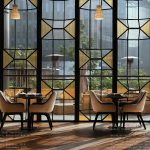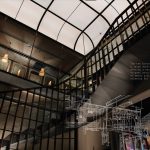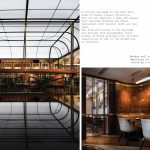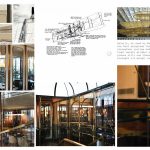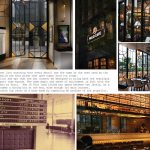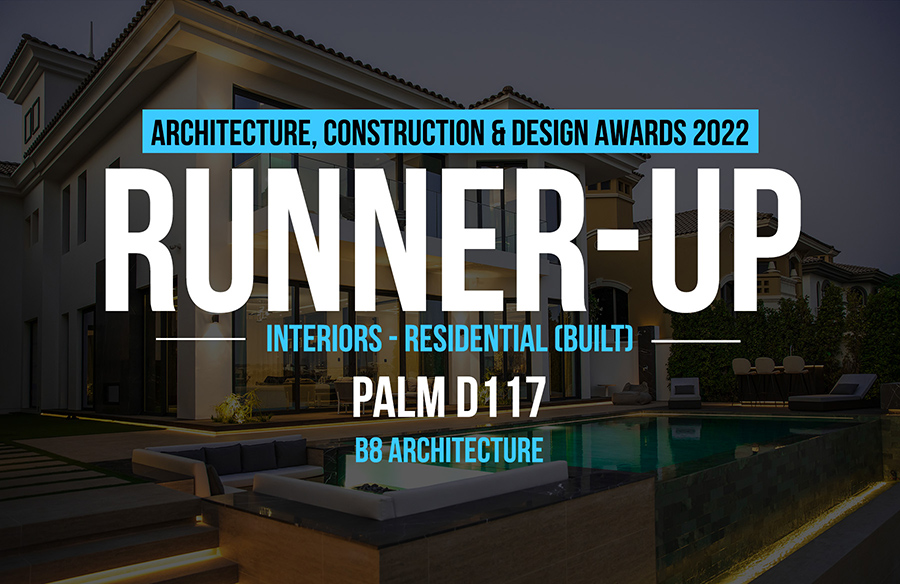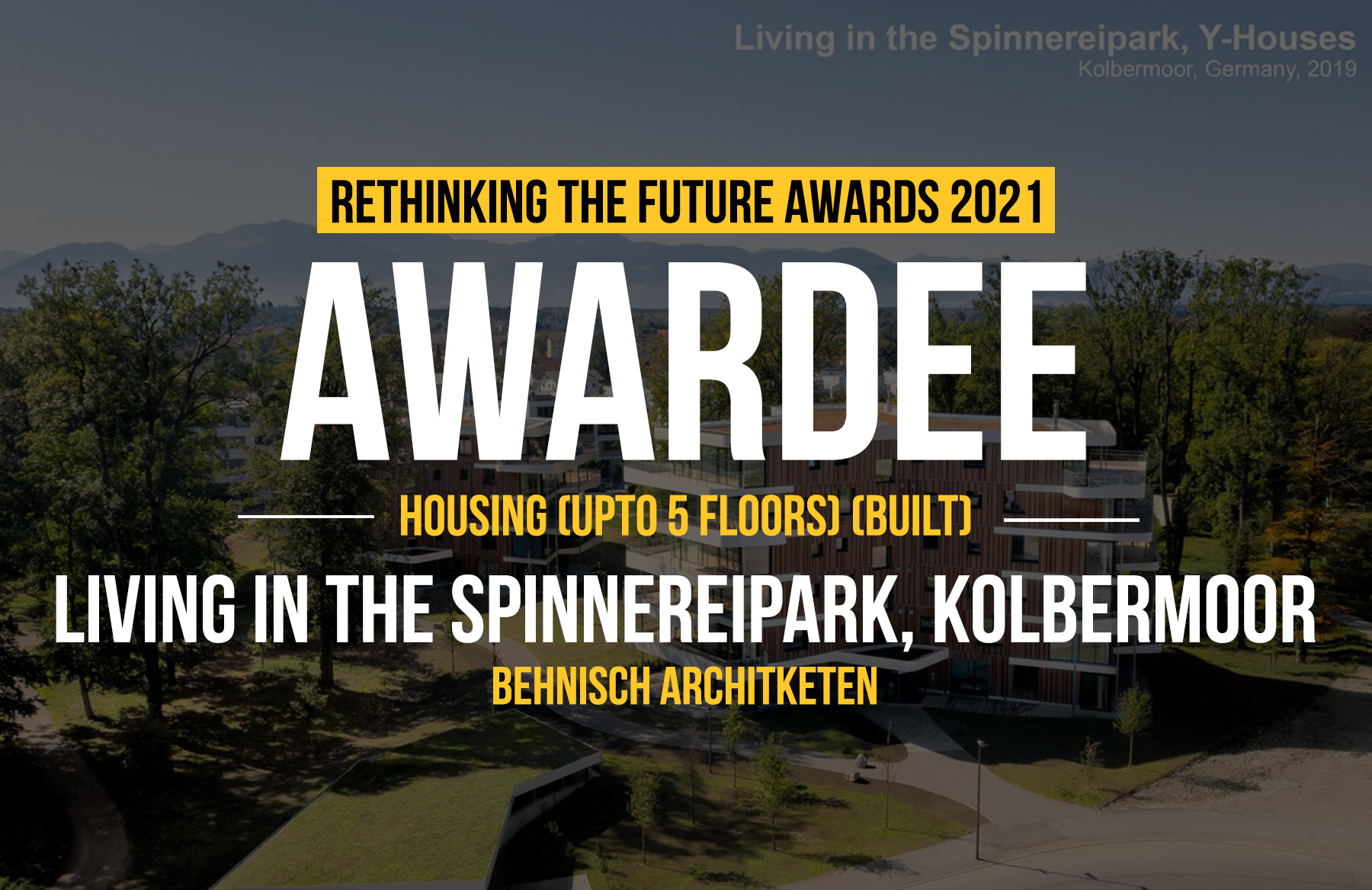Being situated in the vicinity of India’s largest airport, the restaurant was designed as an ode to the most romanticised era of aviation. Every detail is befitting the style and panache of Pan Am flyers and crew. The double-storied restaurant has a jewel-like facade, a much welcome break from the clichéd metal and glass facades seen all around us, abstracted from aircraft window shapes.
Architecture, Construction & Design Awards 2018
First Award | Commercial Interior (Built)
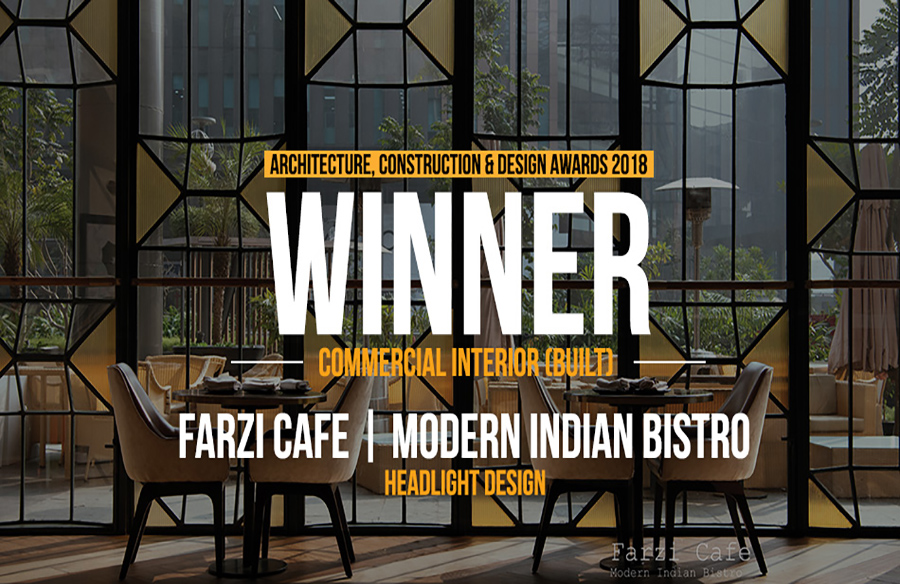
| Project Details | |
| Architect: | Headlight Design |
| Team Members: | Rohit Sharma, Siddhartha Srivastava, Ayushi Goel, Ravishankar, Anant Gupta |
| Country: | India |
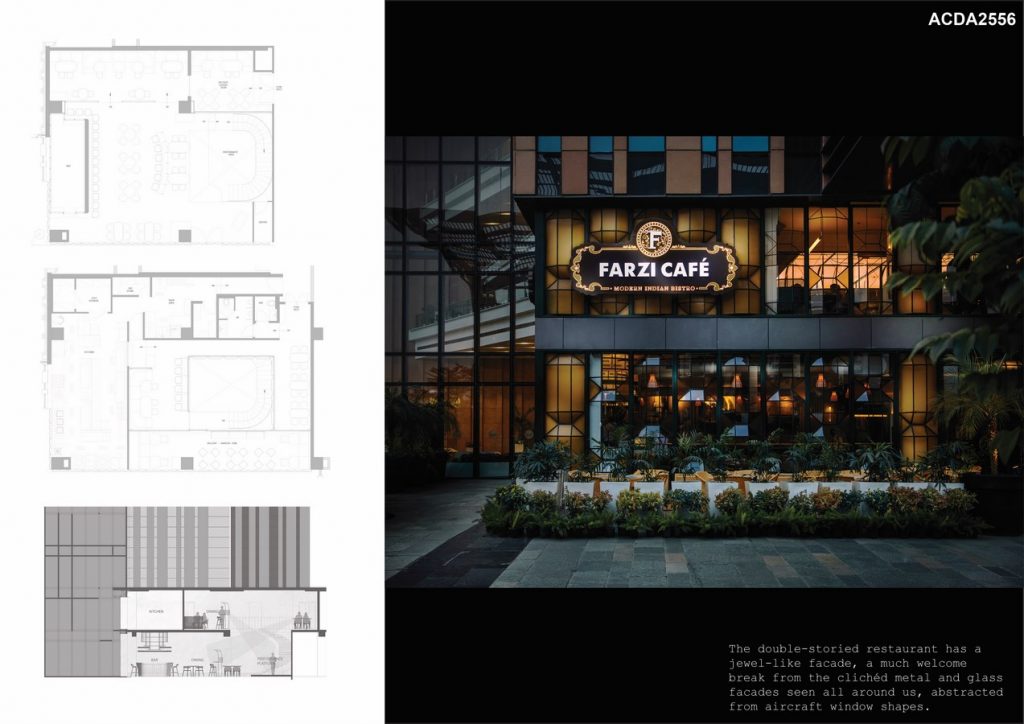
©Headlight Design
The two floors are connected by a large double height atrium donning a beautiful atrium with origami staircase made by folded metal plate glowing under a stunning Art Deco skylight.
Under that is the wooden wall with bespoke art work depicting all the airports of the world by a renowned illustrator, etched in gold.
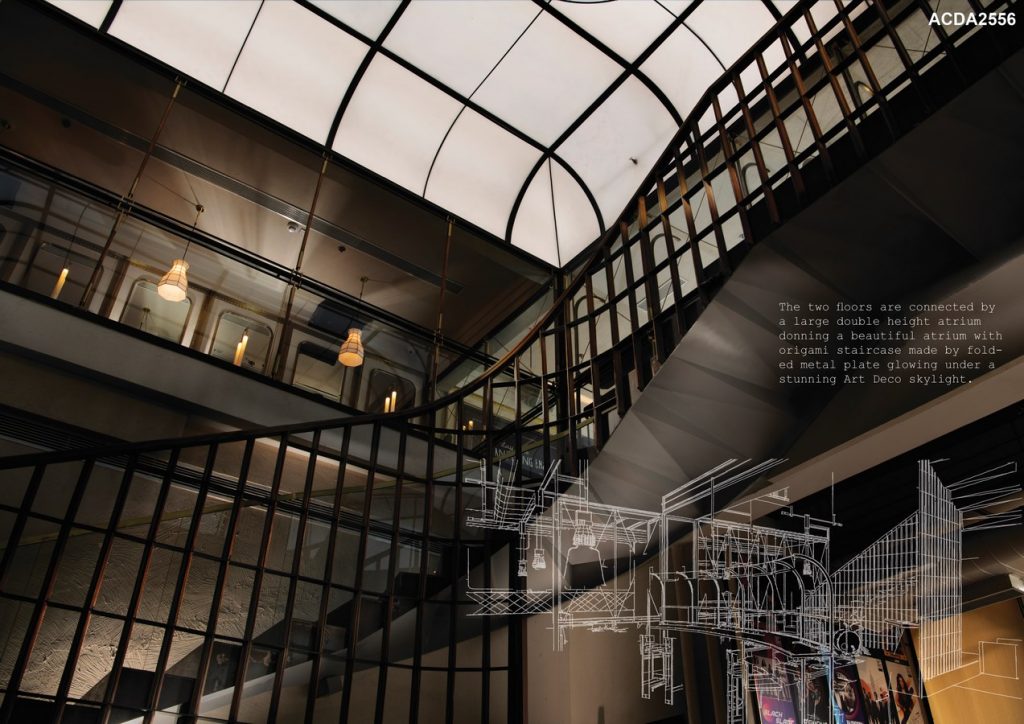
©Headlight Design
A lot of research went into ensuring that every detail was the same as the ones used by the Wright brothers to build the first plane that gave human kind its wings. And it was only logical and apt that the bar counter be designed to bring back the nostalgia of old analogue airport time boards. The bar counter is actually a cut section of the jet engine.
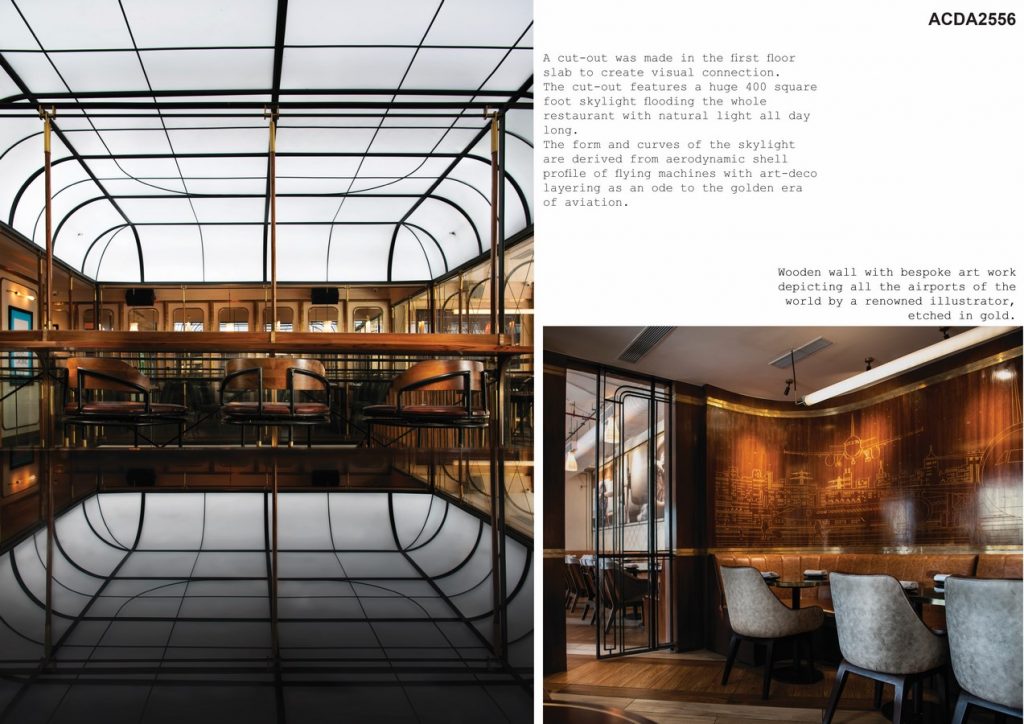
©Headlight Design
And almost like a finishing touch, the lights, made in brass, have the same structure that helium balloon buses were made of.
All in all, it’s a walk down memory lane of the illustrious aviation industry.
- ©Headlight Design
- ©Headlight Design
- ©Headlight Design
