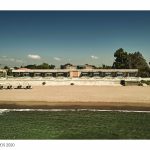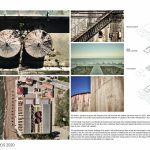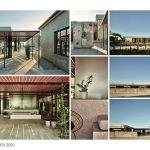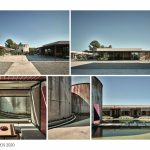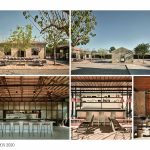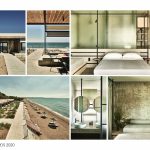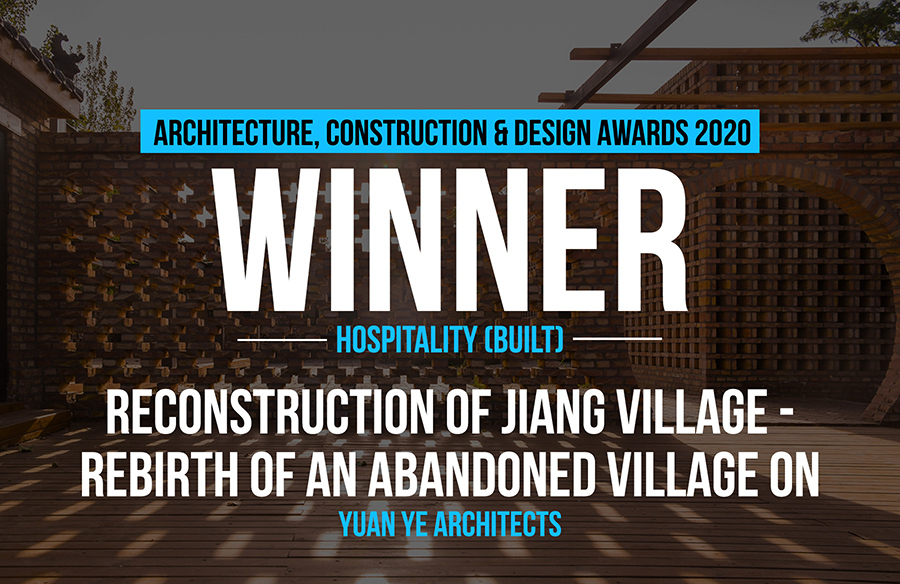The history of Dexamenes dates back to the early 1900s, when the concrete tanks were built directly on the coastline, to store wine for export overseas. In converting the site into a hotel, the intention was to showcase the strong history and raw beauty of the existing buildings and compliment their brutality with elegant interventions. A complimentary palette of concrete, steel, timber and engineered glass ensures that new construction elements tread lightly, leaving the existing buildings relatively untouched and retaining their strong presence.
Architecture, Construction & Design Awards 2020
Third Award | Hospitality (Built)
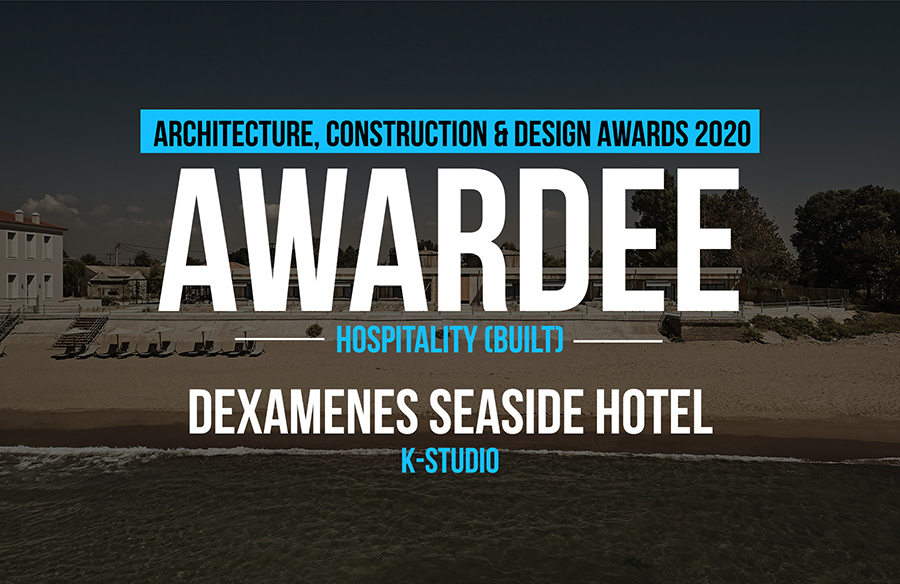
| Project Details | |
| Project Name: | DEXAMENES |
| Studio Name: | K-Studio |
| Design Team: | DIMITRIS KARAMPATAKIS, MARIVENIA CHIOTOPOULOU, GIORGOS MITROGIORGIS, DIMITRIS SOTIROPOULOS, GIORGOS DIMITRAKOPOULOS, CHRISTINA STAMOULI, THOMAI CHRISTOPOULOU |
| Area: | 2,060.00sqm |
| Year: | Phase I: June 2018 |
| Phase II: June 2019 | |
| Location: | Kourouta Beach, Amaliada, Greece |
| Consultants: | 3D Visualisation: K-studio (Dimitris Sotiropoulos) |
| Branding Designer: Angelos Botsis | |
| Surveyor & Planning Consultant: Christos Georgakopoulos | |
| Structural Engineer: Panagiotis Zourntos | |
| Mechanical Engineer: ERGO-PRAXIS, Kostas Angelakoudis | |
| Lighting Designer: Ifi group, Kafkas SA | |
| Sound Consultant: Vasilios Mpantounas | |
| Kitchen Consultant: INOX HAND Dimitris Kalogeras, Visvardis SA | |
| Photography Credits: | Claus Brechenmacher & Reiner Bauman |
| Other Credits: | |
| Contractors | Metal works: Vathron IKE, Theofanis Iosifidis, Georgios Kondylopoulos, Nikolaos Tsagris, Kostas Mitropoulos |
| Wood works: Trikogias Bros, Nikos Aspiotis | |
| Window/Door Frames: Alumil | |
| Marble Cladding: Fotis Manthopoulos | |
| Mirror Cladding: Tasos Christodoulopoulos | |
| Terrazzo: Tsantilis S.A , Novamix | |
| Cushions: Ioannis and Konstantinos Oikonomou | |
| Custom Tables: Ioannis Mpelekoukias, Theofanis Iosifidis, Almeco | |
| Custom Mirrors: Andreas Triantafyllopoulos, Nikos Tsagris, Tasos Christodoulopoulos | |
| Electrician: HLMEK Kostopoulos, Stefanos Pennias | |
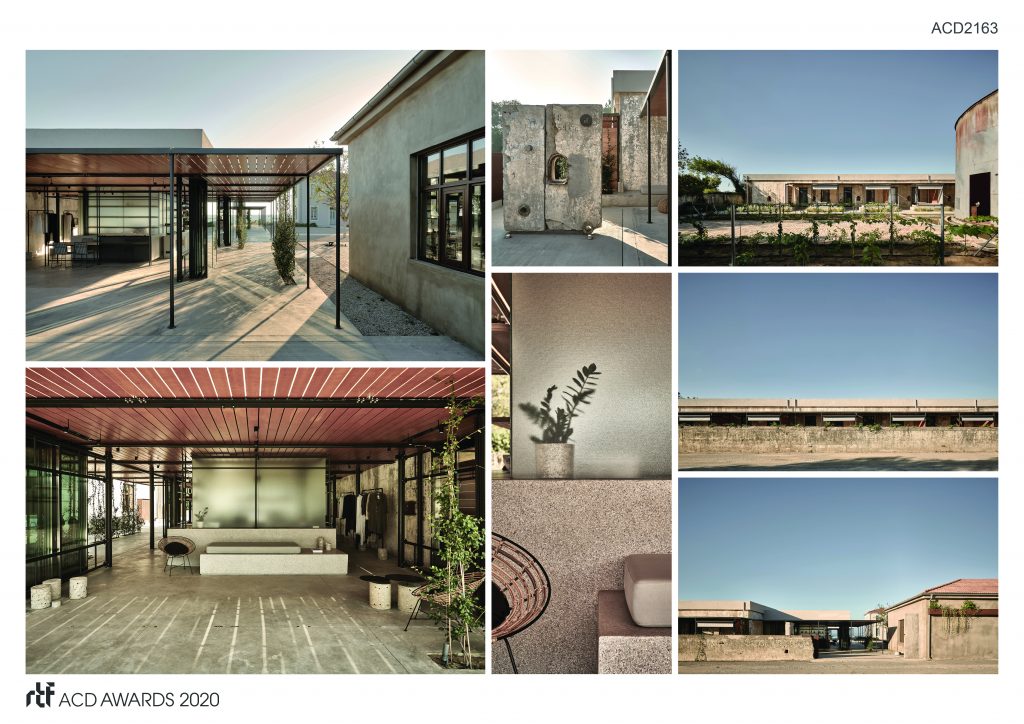
©K-Studio
The louvered canopy of the reception pavilion offers welcome respite from the heat of sun. Remnants of the industrial past are artfully displayed alongside hand-made linen beachwear in the hotel boutique, as the space opens out onto the peaceful courtyard garden and terraces. Dominating the site are the 2 concrete blocks of tanks, now converted into 4 neat rows of deceptively luxurious rooms. Separating the blocks a shallow pool has a cooling effect on the air and reflects light and sound onto the concave surfaces of the steel drums sitting in the water. Concrete cut from the tanks to create openings has been used for stepping stones in the pool as well as tables in the lounge pavilion.
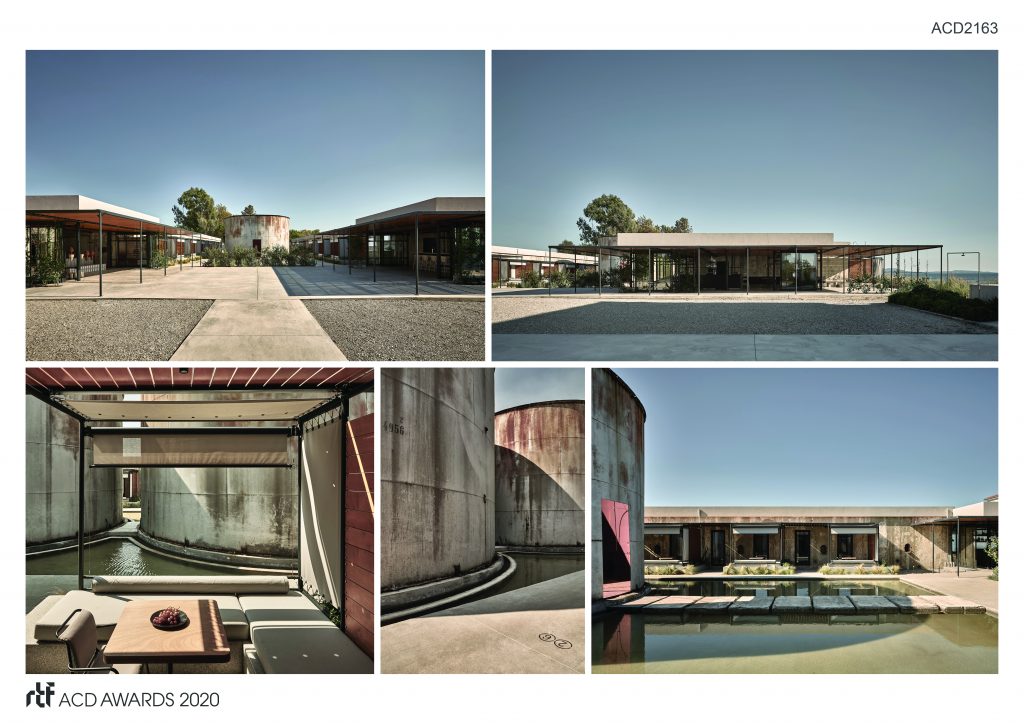
©K-Studio
The courtyard tank rooms are identical in their ergonomic layout. Original features such as the manholes and pipes in the façade of each tank and the patina of the internal wall surfaces have been preserved. Inside, a narrow black steel framework collects together the various beautifully detailed elements, organizing them with Zen-like precision. Textured glass brings light through from the bedroom and dressing areas into the bathroom. Textured surfaces and polished terrazzo is a visual link to the colourful texture of beach-pebble aggregates revealed wherever the old walls have been sliced through to create new openings.
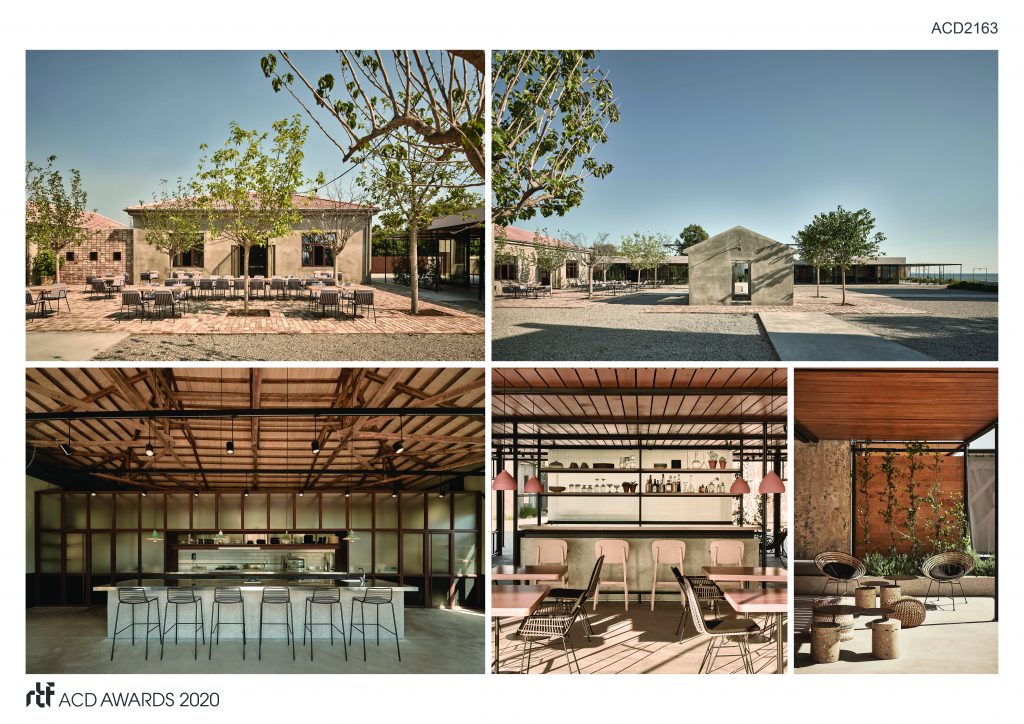
©K-Studio
The internal layout of the sea-front tanks makes the most of their immediate connection to the beach, with beds centered on the large sliding window looking directly out over the water and a privately framed view of the sunset from beneath the canopied patio.They are connected by a wide promenade walkway raised above the sand, leading to the other parts of the hotel and down to the beach. Even the promenade railings play their part in the design, featuring parts of the reclaimed irrigation system originally installed on the tank roofs.
- ©K-Studio
- ©K-Studio
- ©K-Studio
