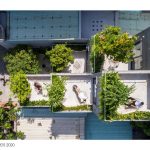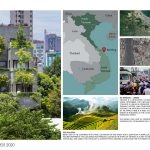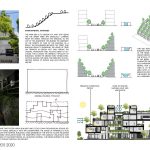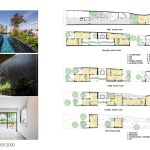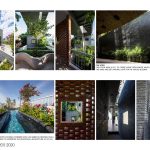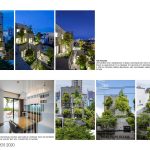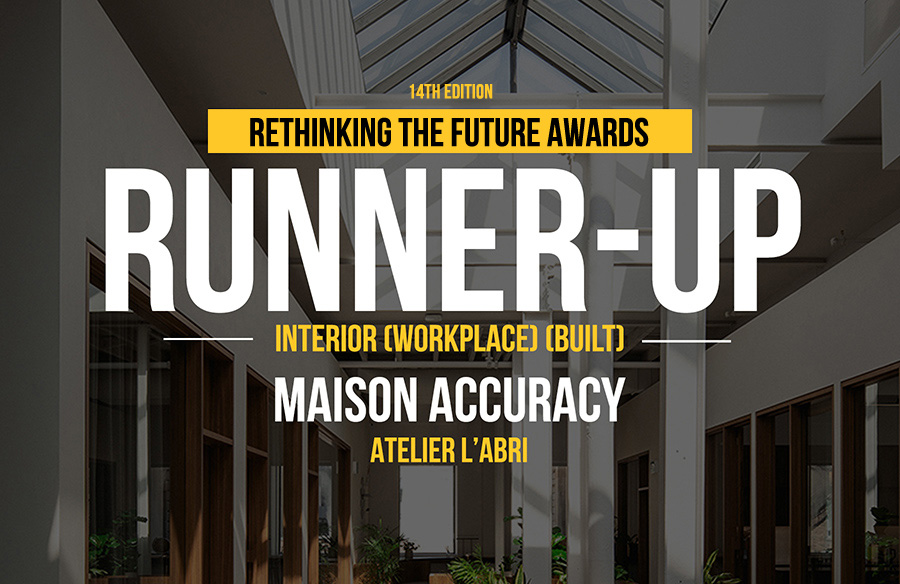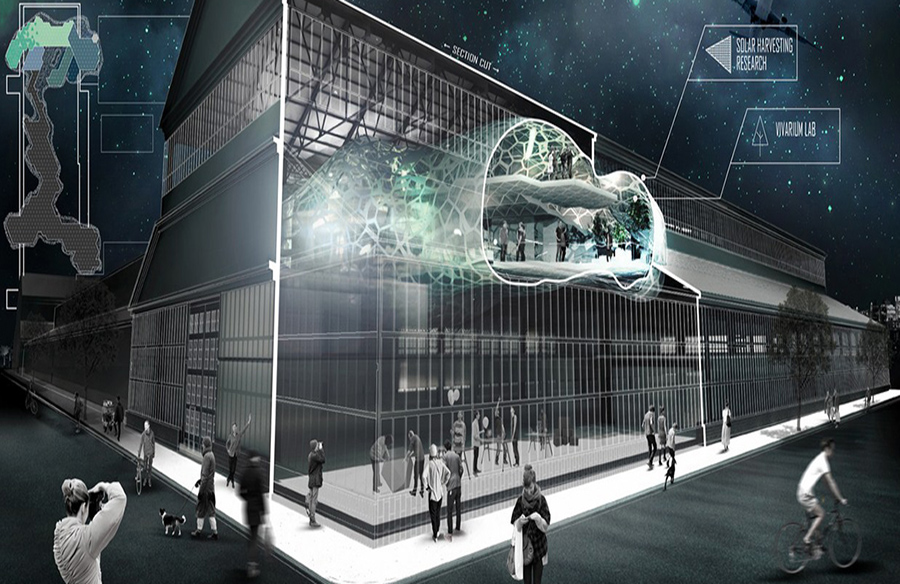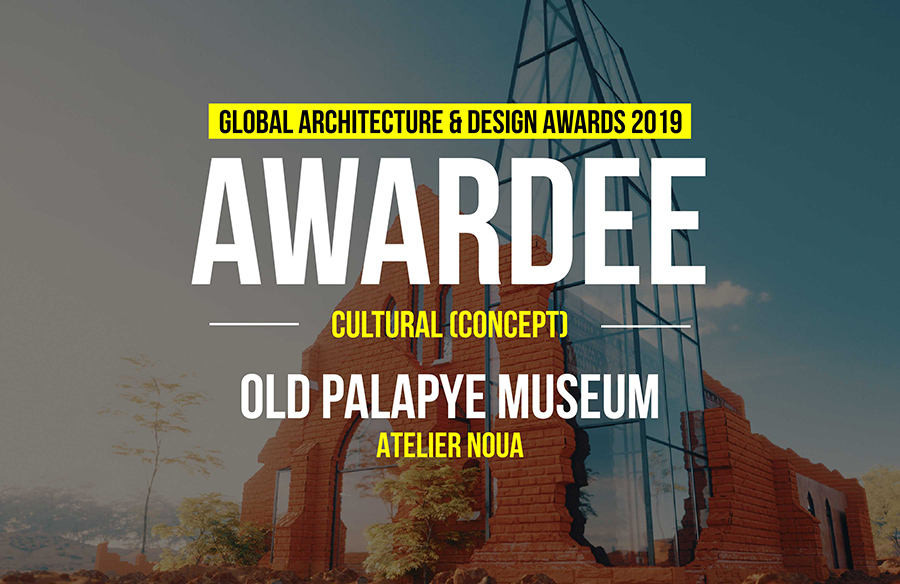Re-thinking – URBAN
Vietnam is a developing country with 80% of people use motorbikes for daily transit. The way people travel is not the same as in developed countries, where people use subways, metros, and other public transportation systems. In urban housing, the house is used with many functions, including small business functions. The combination of changes in habits, attitudes, and functions of the house resulted in a heterogeneous yet monotonous urban space in architecture, which lacks a serious proportion of trees, creating an imbalance in nature.
The Design aims to create a change in this common typeface of buildings for a better future.
Architecture, Construction & Design Awards 2020
Second Award | Housing (upto 5 floors) (Built)

| Project Details | |
| Project Name: | Green Peace Village |
| Studio Name: | Ho Khue Architects (ALPES) |
| Client: | Mai Tam Nguyen Co., Ltd. |
| Area: | 815.0 m² |
| Year: | 2019 |
| Location: | 121 Nguyen Cong Tru Street, Son Tra District, Da Nang City, Vietnam |
| Consultants: | Le Viet Long (Structure) |
| Photography Credits: | Hiroyuki Oki |
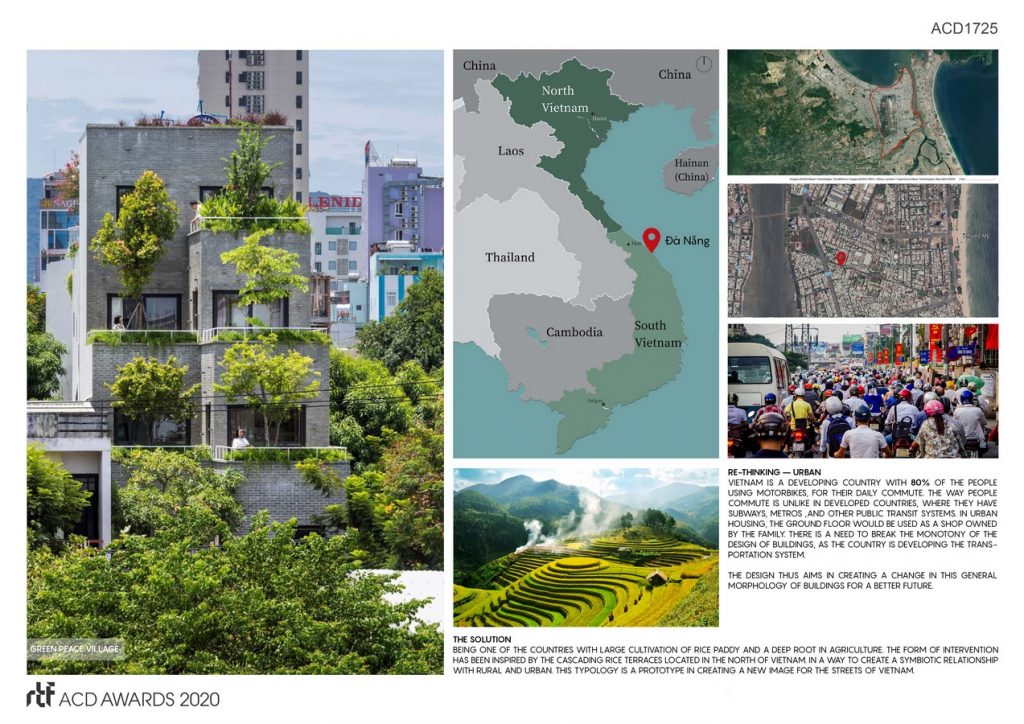
©Hiroyuki Oki
The Solution
Being one of the countries with large cultivation of rice paddy and a deep root in agriculture. The form of Intervention has been inspired by the cascading rice terraces located in the north of Vietnam. In a way to create a symbiotic relationship with rural and urban. This typology is a prototype in creating a new image for the streets of Vietnam.
Environmental strategies
This 815 sqm, a five-storied apartment building with 8 guest rooms, is located at the heart of Da Nang city, is in a highly dense residential neighbourhood. The site is a typical narrow plot of 40m by 6m. Being a project with a business character the need for space to rent is also important. The general idea of the people, for constructing in an urban area is to build and cover maximum area with a rectangular block, which results in paying not much attention to the façade. This contributes to the overall mundane morphology of the street.
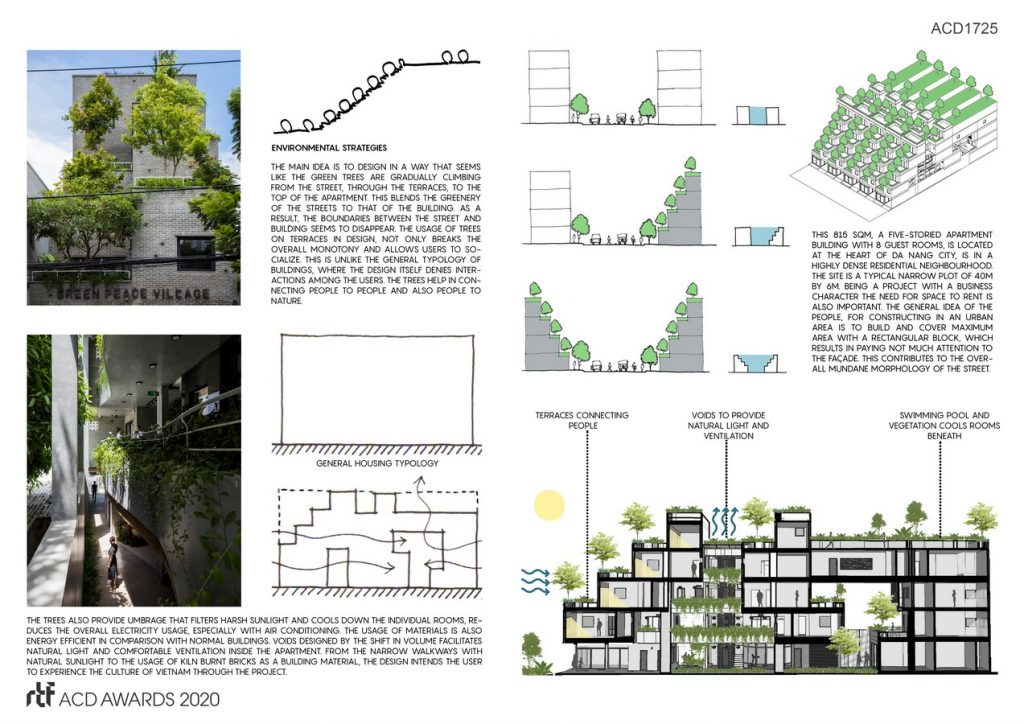
©Hiroyuki Oki
The main idea is to design in a way that seems like the green trees are gradually climbing from the street, through the terraces, to the top of the apartment. This blends the greenery of the streets to that of the building. As a result, the edges between the street and the building tends to disappear. Usage of trees on terraces in design, not only breaks the overall monotony and allows users to socialize. This is unlike the general typology of buildings, where the design itself denies interactions among the users. The trees help in connecting people to people and also people to nature.
Trees also provide umbrage that filters harsh sunlight and cools down the individual rooms, reduces the overall electricity usage, especially with air conditioning. The usage of materials is also energy efficient in comparison with normal buildings. Voids designed by the shift in volume facilitates natural light and comfortable ventilation inside the apartment. From the narrow walkways with natural sunlight to the usage of kiln burnt bricks as a building material, the design intends the user to experience the culture of Vietnam through the project.
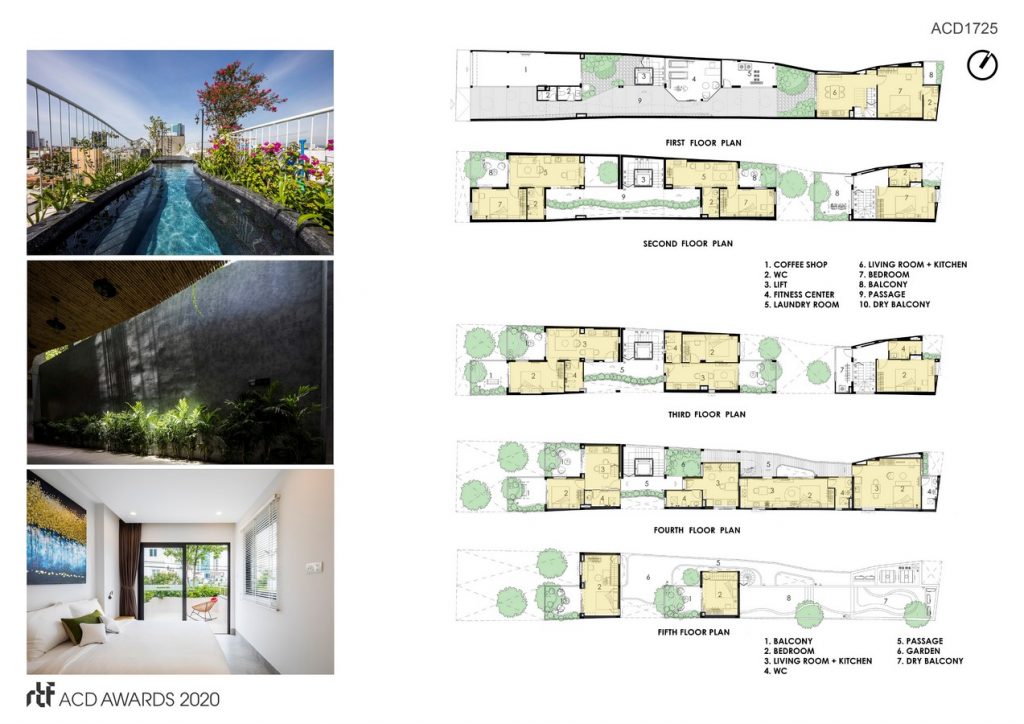
©Hiroyuki Oki
For the Future
Vietnamese new generation is being disconnected from nature. The design of Green peace village project is a message to the people to reconnect with nature and to take a step in creating green, breathing, and sustainable urban streets in Vietnam, for the future.
- ©Hiroyuki Oki
- ©Hiroyuki Oki
- ©Hiroyuki Oki
