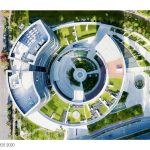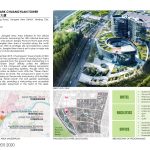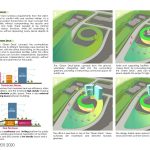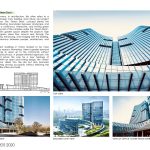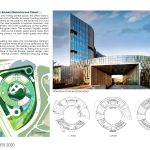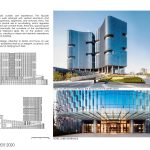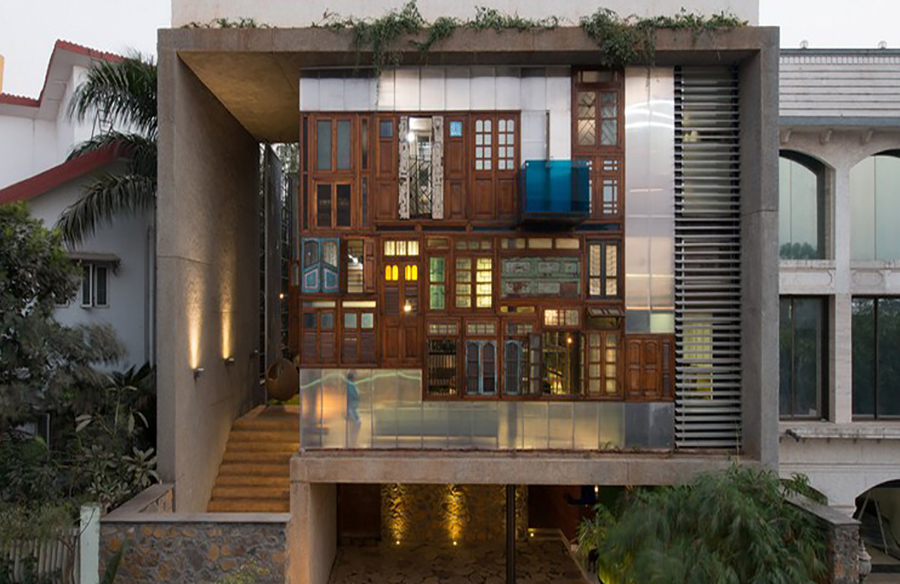Chuangyuan Tower, standing 50m high, is located within the southwest corner of the Eastern Zone of Nanjing Tech Park, where China’s next generation of technology giants abide.
Chuangyuan Tower houses multiple functions within a single development, which posed various challenges alongside the client’s many. As a government building, the design needed an open concept that is inviting to the public without compromising the privacy of the office and hotel. There should be minimal interference between components. The building must also maximize its allocated gross floor area without appearing overly dense despite its limited plot size.
Architecture, Construction & Design Awards 2020
First Award | Mixed Use (Built)

| Project Details | |
| Project Name: | Nanjing Chuangyuan Tower |
| Studio Name: | DP Architects |
| Design Team: | Lead Architect: Wu Zhi Wei |
| Team Members: Zhai Jian Gang, Luo Hao, Joee Ong, Zhang Fan, Tristan Padong, Wang Bin, Jorge Ortega, Li Wen Na | |
| Area: | 39,373sqm gross floor area |
| 15,095sqm site area | |
| Year: | 2019 |
| Location: | No. 9 Wenjing Road, Jiangbei New District, Nanjing, Jiangsu Province, China |
| Consultants: | Main Contractor: Jiangsu Hanjian Group |
| Landscape Design: DP Green | |
| Construction Drawing Design: Nanjing Cities and Towns Construction Design Consultation Co., Ltd. | |
| Interior Design: Shanghai CJ2 Design Associates Co., Ltd. | |
| Façade Design: Shanghai Shiqin Curtain Wall Engineering Technology Co., Ltd. | |
| Lighting Design: China Construction Engineering Design Group Co., Ltd. | |
| Photography Credits: | Arch-Exist Photography |
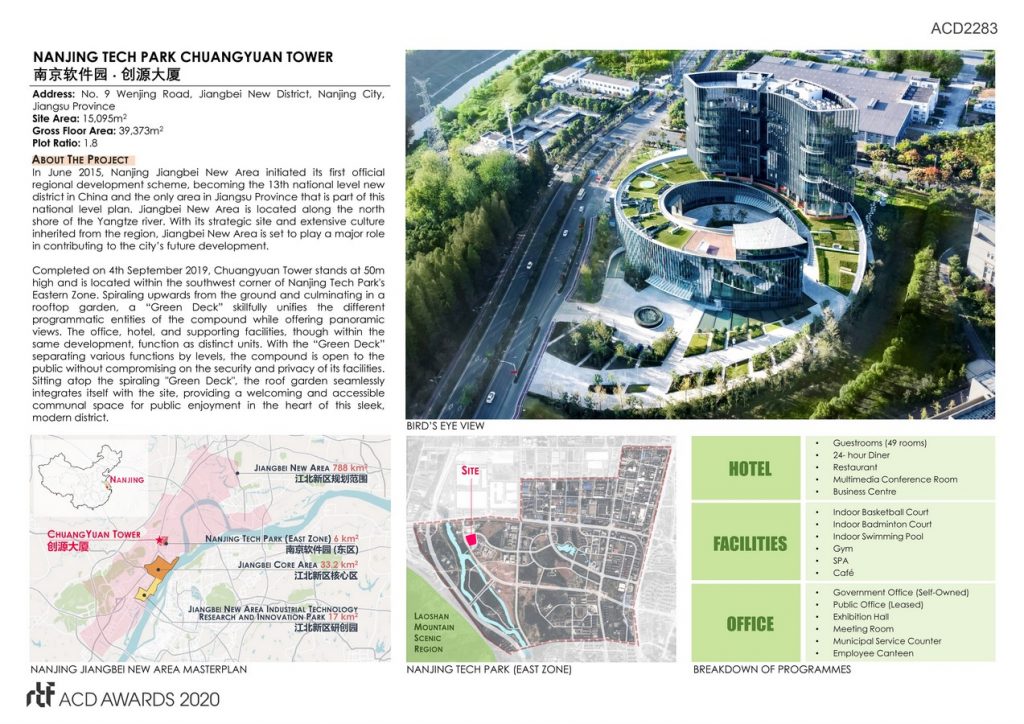
©Arch-Exist Photography
The spiralling ‘Green Deck’ design was able to resolve the contradictory needs of the end-users across the different typologies, and enable harmonious interaction between people, nature and architecture. The ‘Green Deck’ skilfully split the building in two, with the office tower sitting atop the podium structure, and the hotel with its associated facilities concealed underneath the office tower block. As a result, the hotel and office spaces can function as distinct units. Separation of various functions by levels ensures independence and privacy while allowing for more accessibility and openness for the public. A rooftop garden spirals upwards from the ground, seamlessly integrating itself into the surrounding greenery, providing a welcoming communal space for public use.
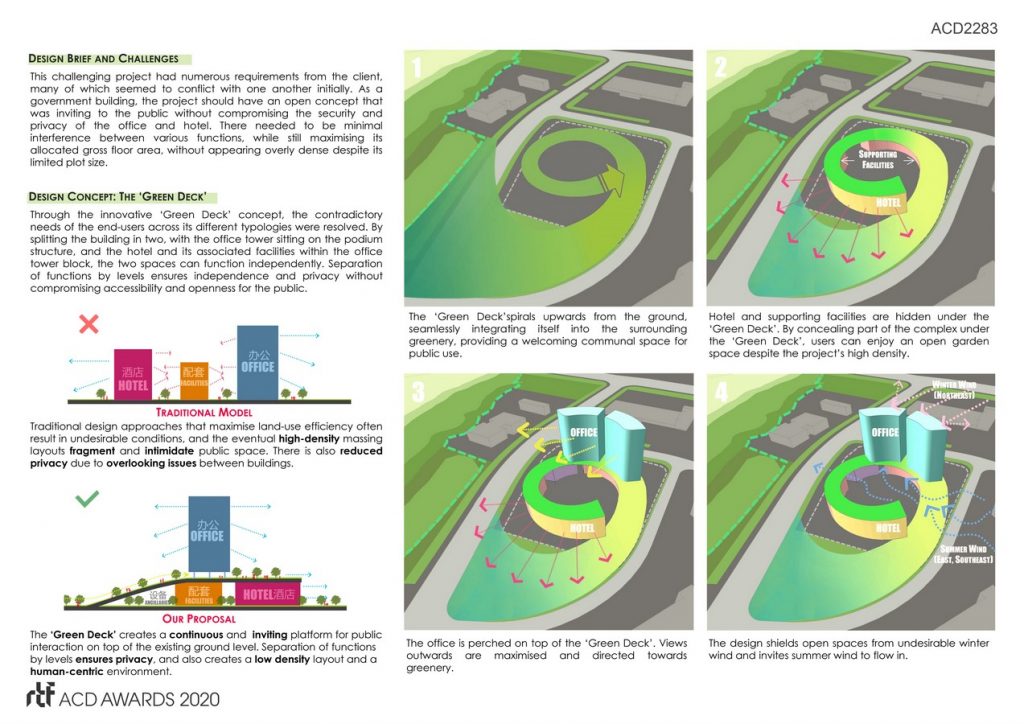
©Arch-Exist Photography
The orientation of the building carefully takes into consideration Nanjing’s climatic conditions and outward views. North-eastern winter wind will be deflected by the office tower, whereas during summer, the building invites and directs the flow of south-eastern wind through the site. The office tower’s curved façade maximizes views outward to Laoshan mountain, a scenic Nanjing landmark. The southern façade, where most rooms are situated, looks out at a delightful green space.
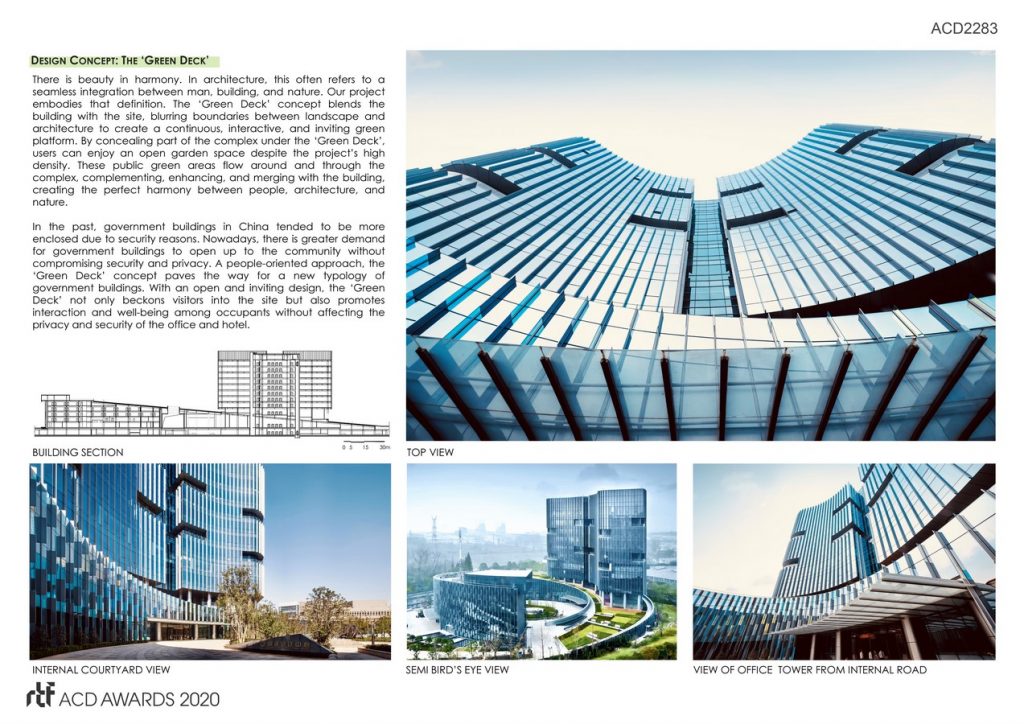
©Arch-Exist Photography
With its sleek, modern design, attention to detail, and focus on user experience, the project establishes itself as an elegant, sculptural, and iconic building at the heart of Nanjing Tech Park.
- ©Arch-Exist Photography
- ©Arch-Exist Photography
- ©Arch-Exist Photography
