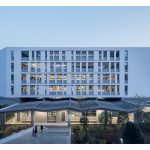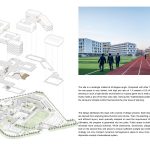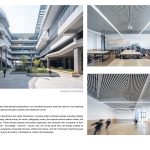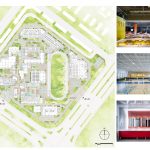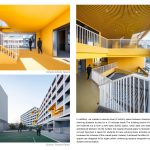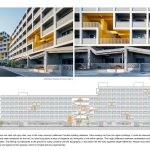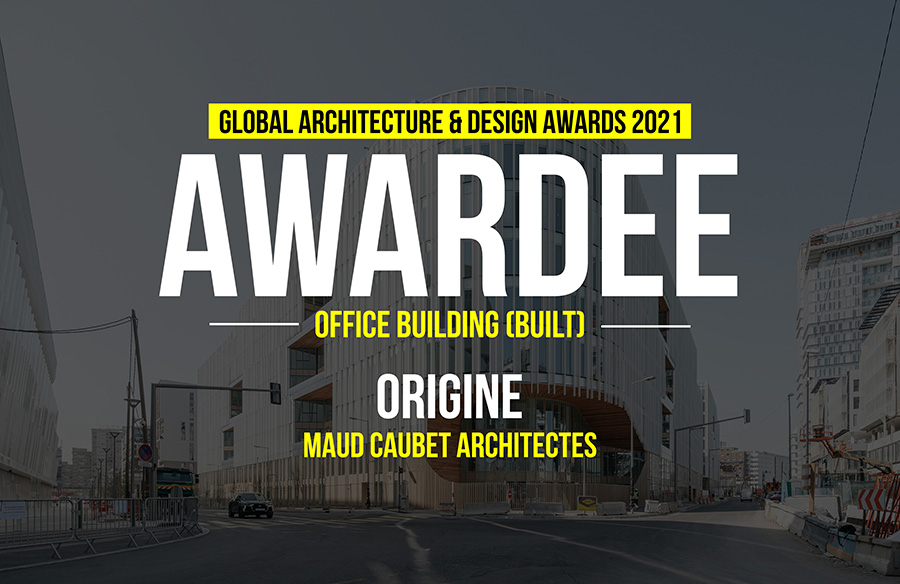Yiwu Foreign Languages School is located in the main urban area of Yiwu, Zhejiang Province. The school, a branch of Hangzhou New Century Foreign Language School in Yiwu, consists of a primary school of 48 classes and a junior high school of 24 classes, now is under construction. As the first project of the client as returned overseas Chinese, it’s expected to be designed as a cosy and comfortable campus integrated with the international outlook and Yiwu-rooted culture.
Architecture, Construction & Design Awards 2020
First Award | Public Building (Built)

| Project Details | |
| Project name: | Yiwu Foreign Languages School |
| Location: | Yiwu, China丨Size: 85,481 sqm |
| Project Period: | Design + Construction 2016-2018, Completion 2019 |
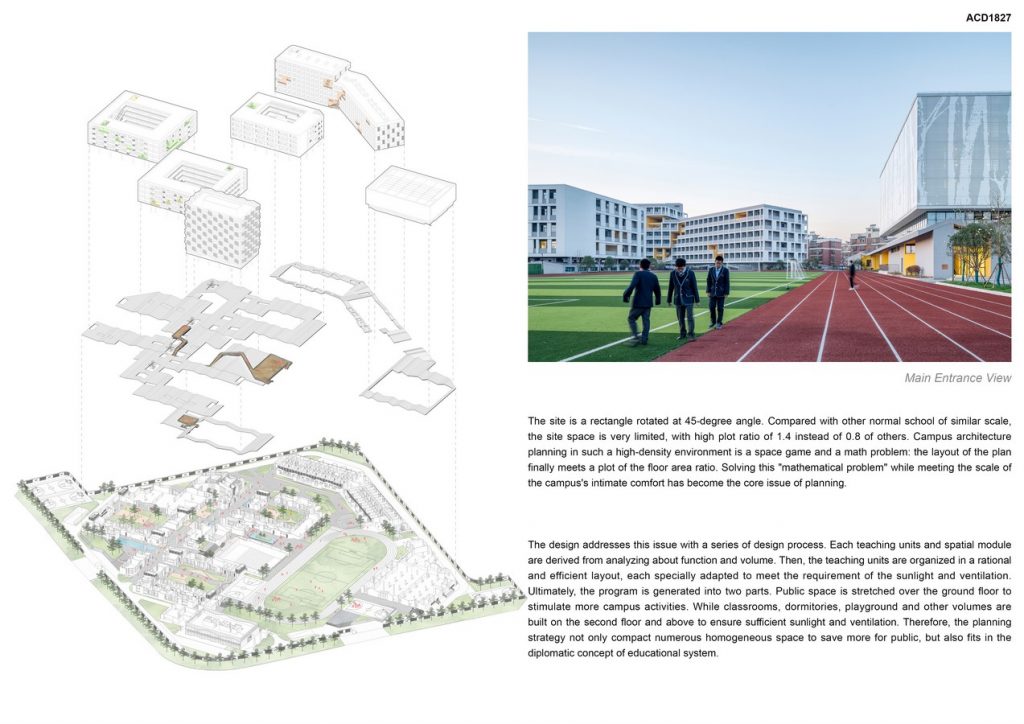
©LYCS Architecture
It’s a project with huge challenges: how to define the architectural form of educational building in the high-density urban environment; how to organize the architectural layout under the lack of the land; how the contemporary architectural style interprets the characteristic of Yiwu, which takes international trade as a pillar industry, and builds its cultural context with traditional Zhejiang architecture. All of these issues are common questions in the process of rapid urbanization in China, and what LYCS have been focusing in the field of high-density city and education. Based on these concerns, the design is aimed to create a joyful campus to bring back a sense of intimacy and inspire children’s curiosity, rather than a uniform and solemn general school. Starting with a child’s perspective, the design introduces the “moving”, “communal” and “social” teaching environment to stimulate children’s desire for study and creativity.
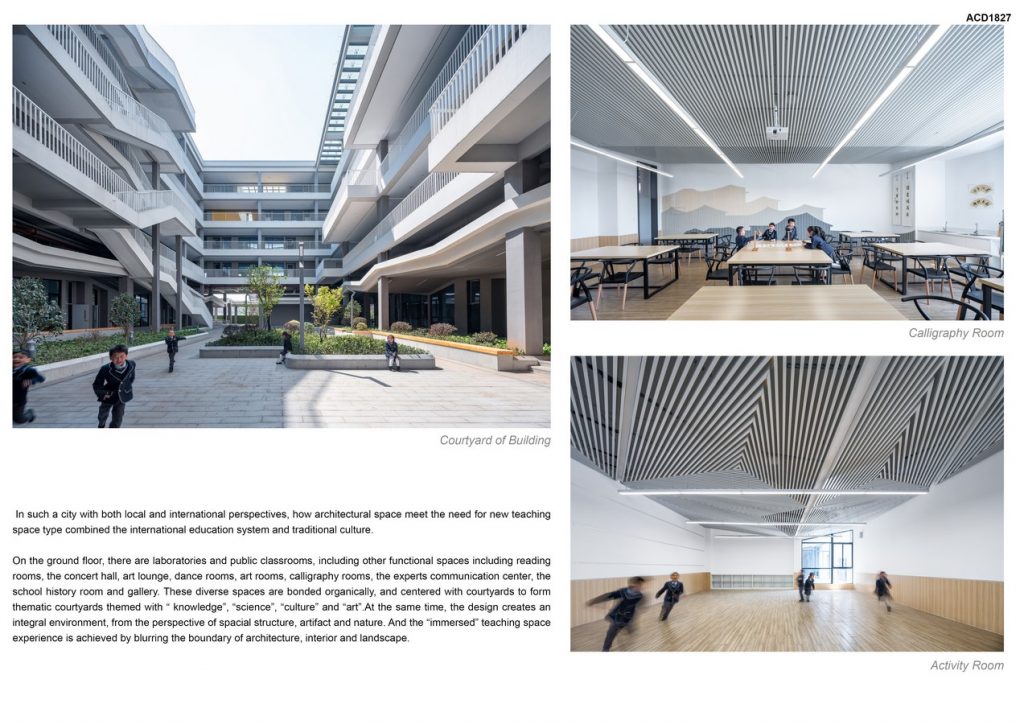
©LYCS Architecture
On the ground floor, there are laboratories and public classrooms, including other functional spaces including reading rooms, the concert hall, art lounge, dance rooms, art rooms, calligraphy rooms, the experts communication center, the school history room and gallery.
we created a second level of activity space between classroom and ground activity space, allowing students to play for a 10 minutes break.The building blocks of the school and the dormitory are hollowed out to form a semi-open activity space, which adds one dimension to the two-dimensional architectural element. On the surface, the original physical space is reduced by a part.
The architectural form of the ground floor draws references from Jiangnan watertown buildings with the pitched roof. The spatial units are organized to create a comfortable-scale campus, among which are inserted with “streets”, “lanes”, “courtyards” and “pocket parks” to intensify the sense of community. Such interesting and friendly spaces, small but elegant and cosy, are interconnected to give the children an open, quiet and comfortable ambience, seeking to trigger their interaction and communication.
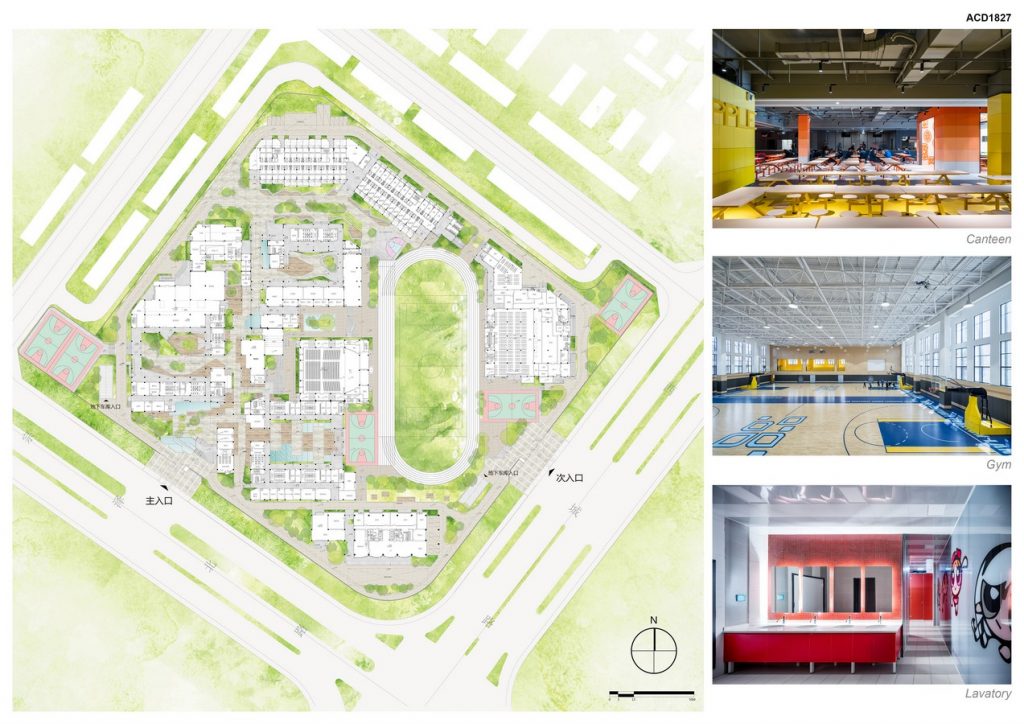
©LYCS Architecture
The pitched roofs of the podiums are clad with grey tiles, one of the most common traditional Chinese building materials. Once looking out from the upper buildings, it could be obviously seen that the tiles not only function as heat preservation and water resistance for the roof, but also bring about a trace of elegance and tranquility to the entire campus.
- ©LYCS Architecture
- ©LYCS Architecture
- ©LYCS Architecture
