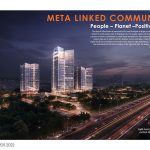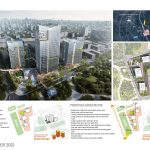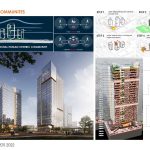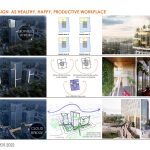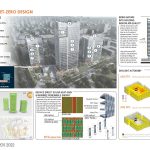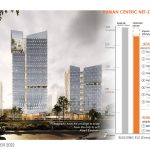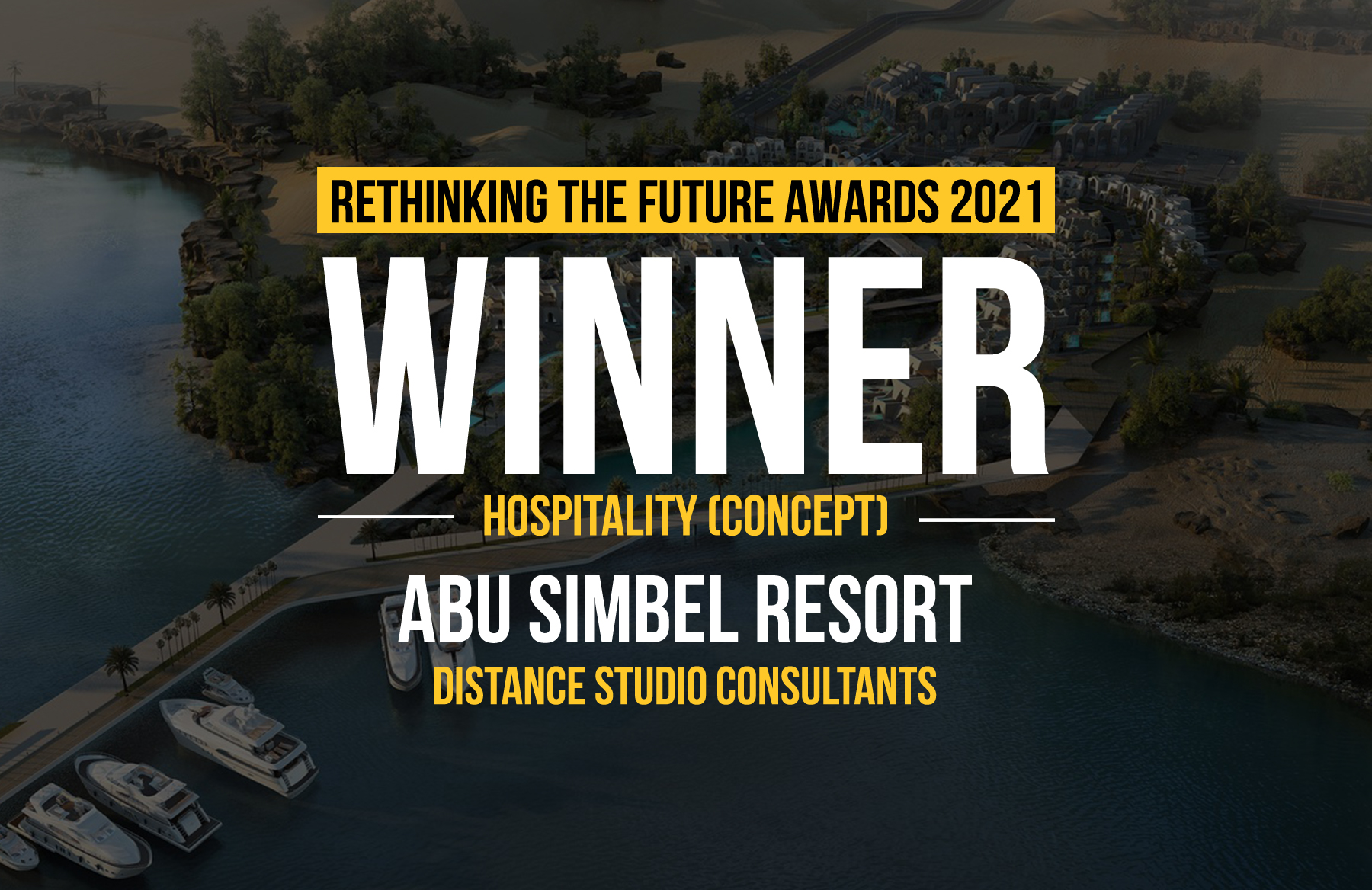The class-A office towers is perceived as the new Northgate of larger up-and-coming high tech park development in south-western part of Shanghai City. The project visions are to become an iconic representation, a symbol of client’s commitment to create future workplace for their employees and prospective tenants. The project goals are to build a harmony between human and nature, work-life balance, health and wellness, highly social and connected environment which allow for high performance, happiness in workplace. To set new precedents for the future buildings of the high-tech park, the design aims towards highly sustainable building, achieving net-zero.
Architecture, Construction & Design Awards 2022
First Award | Office building (Concept)
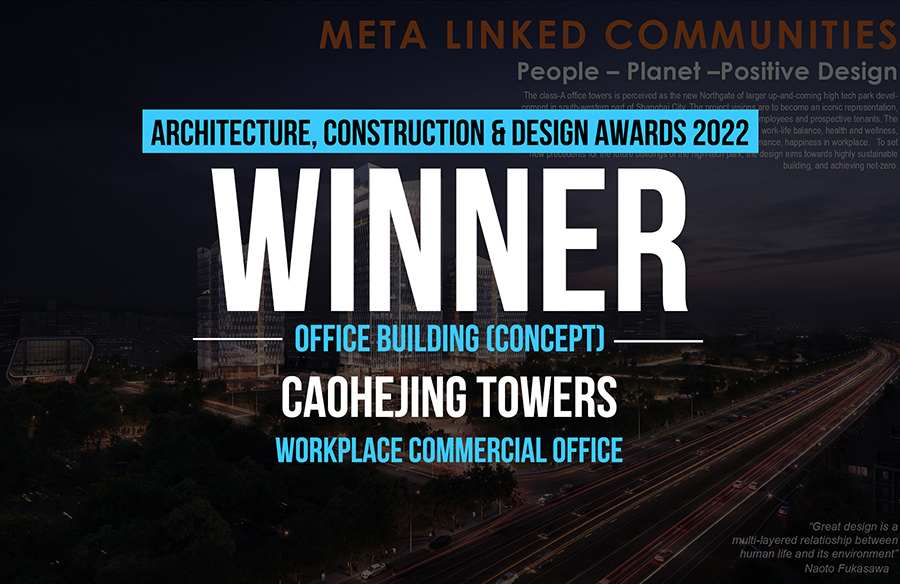
| Project Details | |
| Project Name: | Caohejing Towers |
| Project Category: | Office Building (Concept) |
| Studio Name: | CallisonRTKL |
| Design Team: | Jessica Shen, Huy Bui, Xiaokai Wang,Vincent Xu, Jiachen Zhou, Long Chen, Zhengyan Lou, Gang Wu, Zhe Wu, Leo Wu, Duke Wang, Yiwei Ding |
| Area: | 106,036sm |
| Year: | 2022 |
| Location: | Shanghai, China |
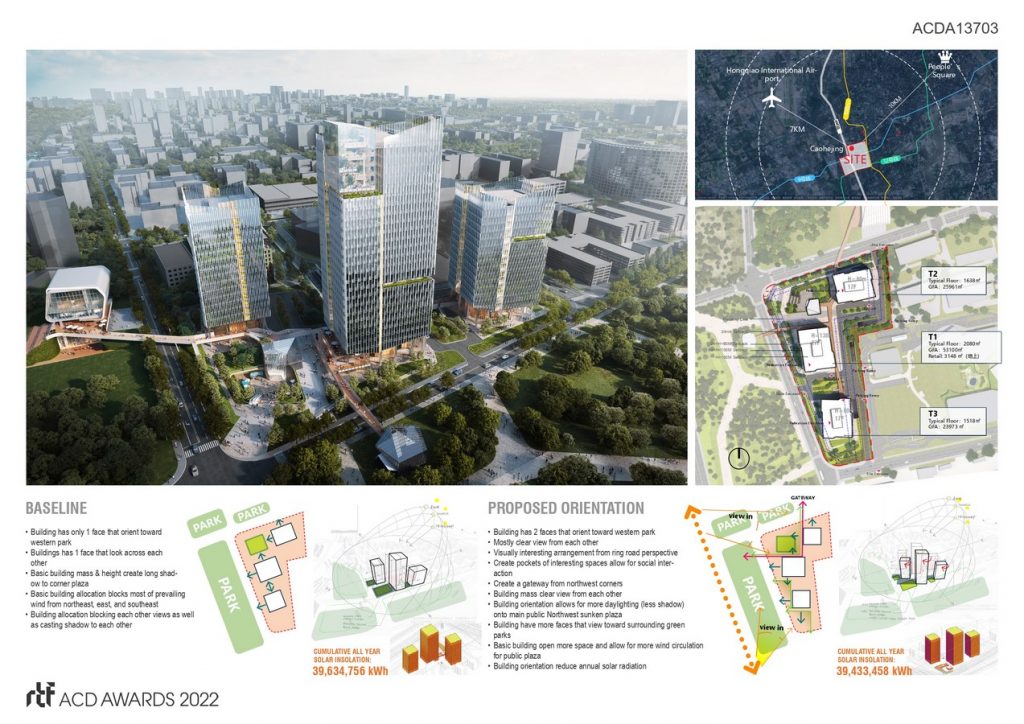
©CallisonRTKL
The principles of our design approach are well aligned with client’s visions and goals, PEOPLE-PLANET-POSITIVE DESIGN. The PEOPLE are the communities, the PLANET is net-zero impact to the environment, and POSITIVE DESIGN is the healthy, happy workplace environment. The tower design is called Meta Linked Communities. Beyond achieving the program area requirement, the vertical tower is a basic stacking of horizontal volumes or people’s workplace, so, the challenge is how can we create the wholistic environment so that people are connected, socially engaged, being healthy, and being highly productive? With the Performance Driven Design approach, we carefully studied the site, climate data, programmatic relationships, energy modeling, daylighting analysis to optimize building orientation, shape, view vistas, and energy performance.
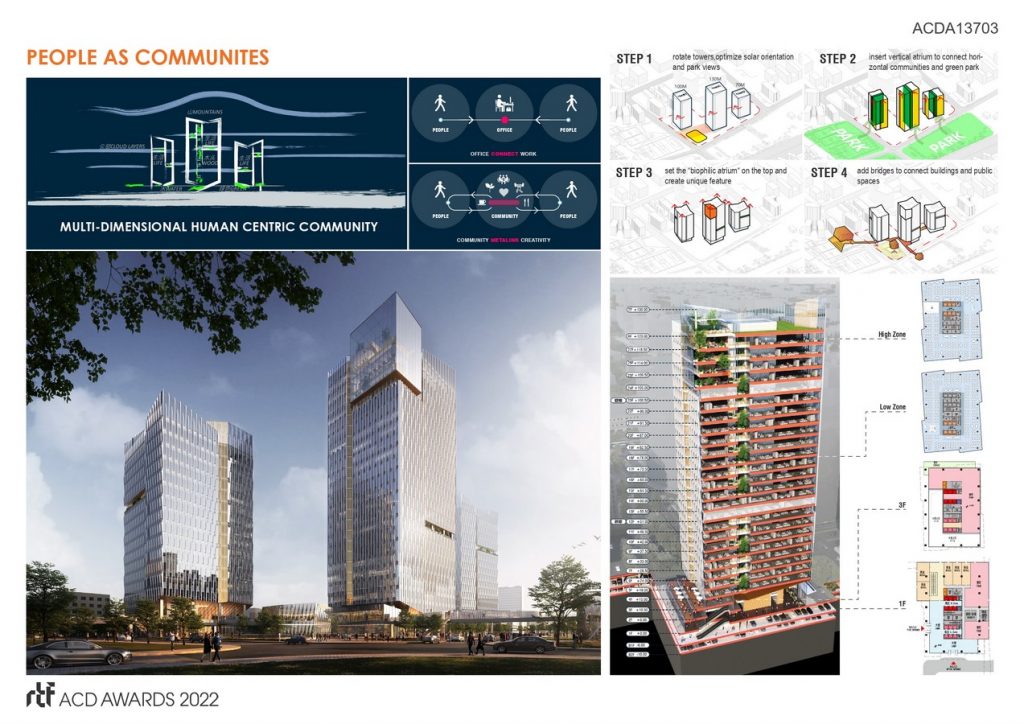
©CallisonRTKL
Taken advantage of more than 4 months of comfortable climate, the proposed atrium with green walls is providing natural ventilation, improving indoor air quality, bringing natural daylight deep into building core as well as becoming the vertical social interactive space that leads to an iconic biophilic social hub at the top of the building. To emphasize more natural elements, multiple horizontal planes on the towers are introduced to provide users with sky parks, outdoor interaction spaces. At ground level, there is a retail podium which activates the ground planes as well as provides ample of restaurants, in-line retail venues. The sunken plaza at 100-percent corner that surrounds by more retail shops and restaurants will provide opportunities for public access and connection to B1 level parking. At level 2, a continuous, connected bridges will enhance pedestrian connectivity throughout the site. These horizontal and vertical connections are vital elements for our design, they connect people, communities.
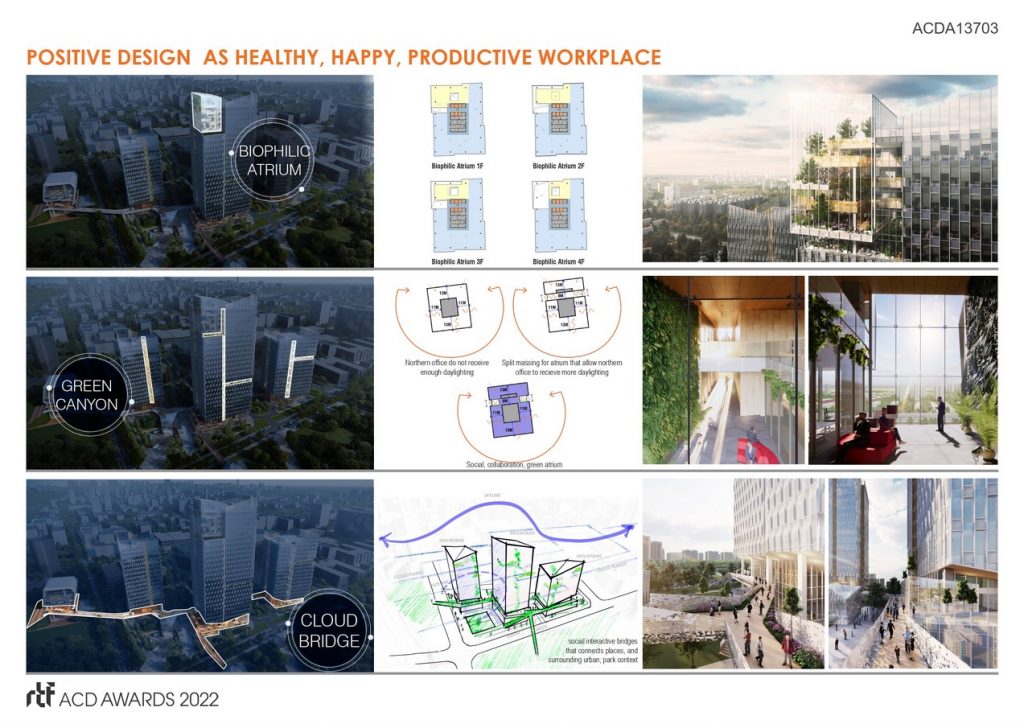
©CallisonRTKL
Our implemented sustainable approaches are bringing nature into building to improve indoor air quality, low energy and low carbon emissions, reduce direct solar heat gain, high performance building envelope, daylight autonomy, high performance MEP systems, maximize renewable energy. Improve indoor air quality will reduce mechanical load in more than 4 months of the year. Improve building orientation to reduce solar energy by 9.2 percent and using low carbon emission materials throughout. The building envelope uses unique shelf-shading configuration to reduce solar radiation, therefore reducing mechanical building load. Enhance daylighting autonomy to provide ample daylight without glare for comfortable and better work performance as well as will save electrical load. Introduce high performance mechanical VAV system with smart building control as well as geo-thermal system to further reduce building overall EUI; using lighting sensors, daylight harvesting, low plug-load, and low task lighting to reduce electrical load; using low flow fixture and rain-water management to optimize water use. To regenerate energy, building integrated photovoltaic (BIPV) is being used on the upper portion of unitized curtainwall with optimized angle to maximize energy output. As the result of many energy reduction strategies and high output energy regeneration, the building will achieve net-zero.
- ©CallisonRTKL
- ©CallisonRTKL
- ©CallisonRTKL
