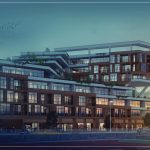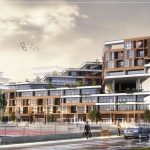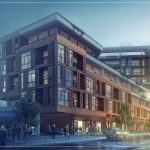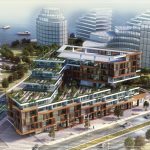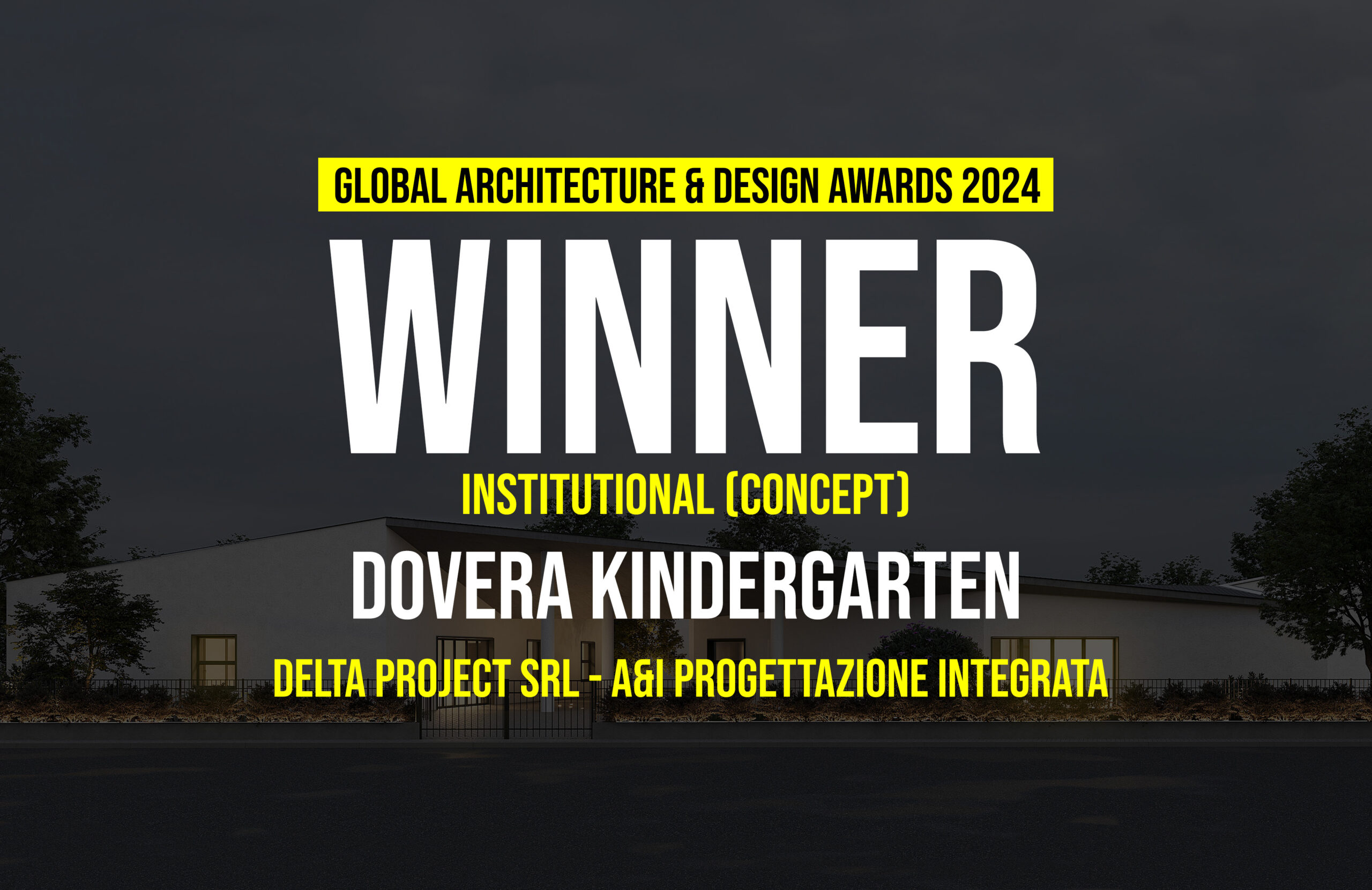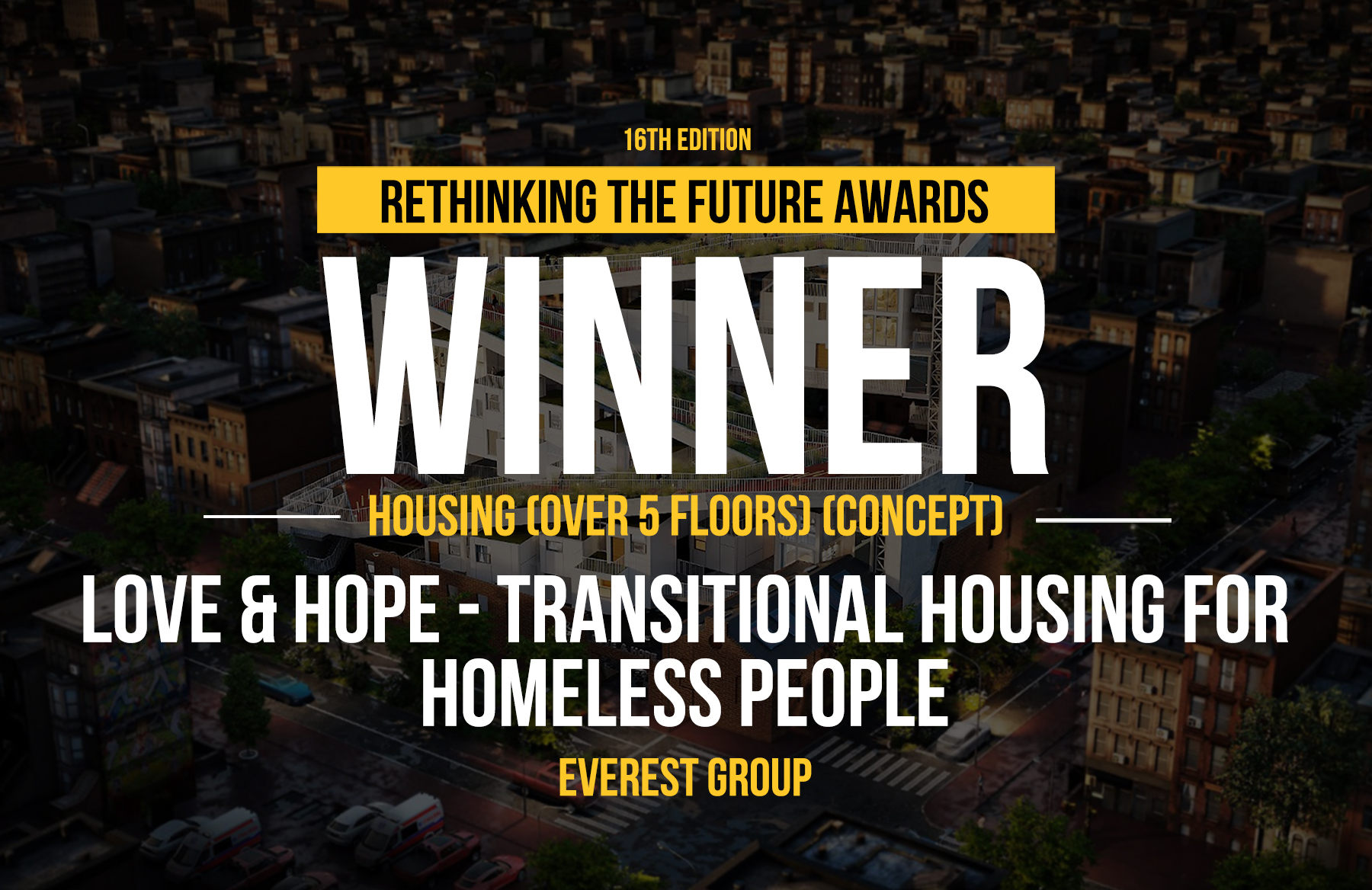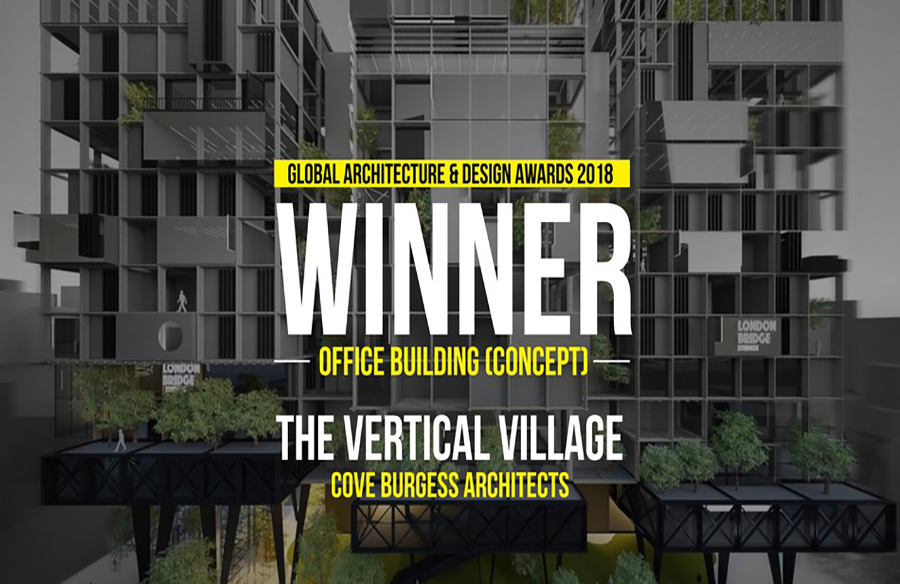Our staff closely collaborates on creative concepts and technical details, working together to produce innovative, sustainable environments with carefully coordinated systems and aesthetics that bespeak style and individuality. The Mixed-use Building concept design focuses on multiple elements which are, innovation and sustainability; residence comfort; last but not least; taking privilege of the spaces given.
Global Architecture & Design Awards 2018
Second Award | Housing (More than 5 Floors) (Concept)
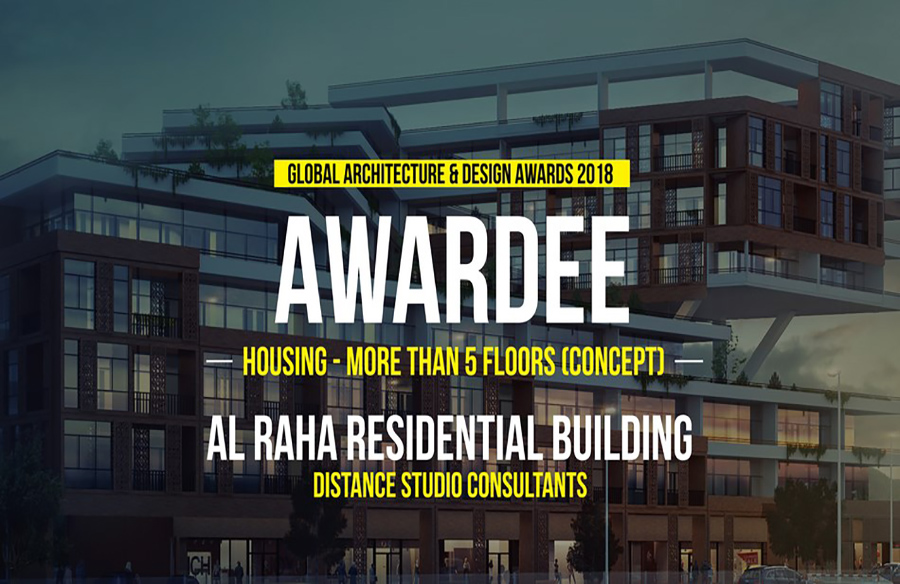
| Project Details | |
| Architects: | Distance Studio Consultants |
| Country: | Egypt |
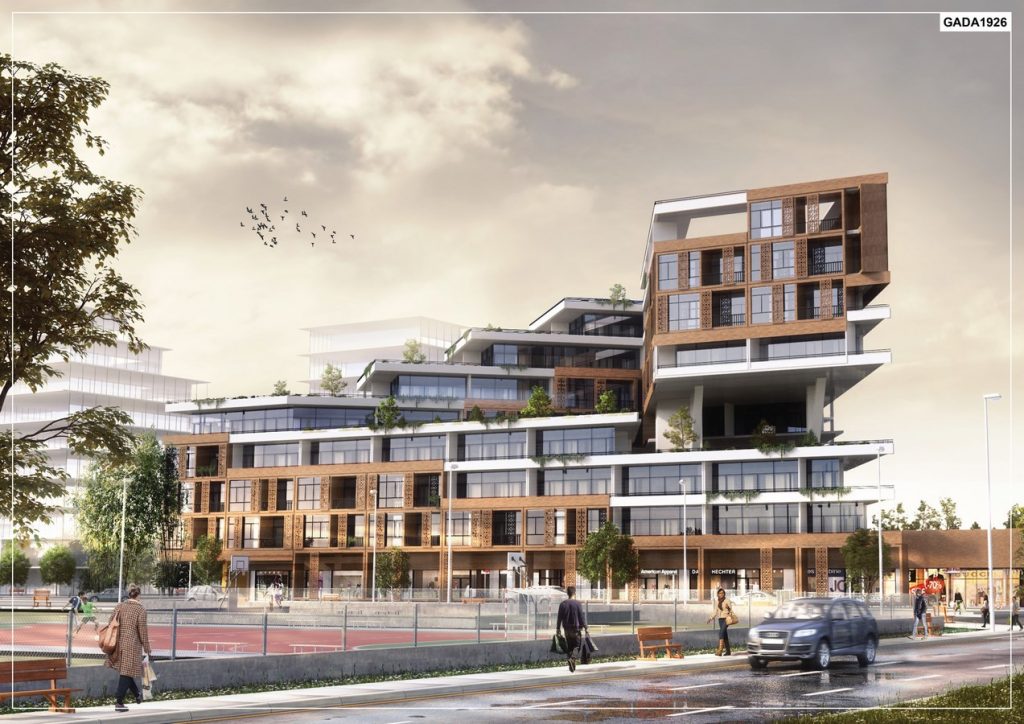
©Distance Studio Consultants
We understand the commercial drivers behind the project and design adaptable solutions, offering a longer lifespan for the owner and tenant. Our experts strive to find strategic solutions that reduce the buildings’ carbon footprint, while making it easier to build and more effective to operate.
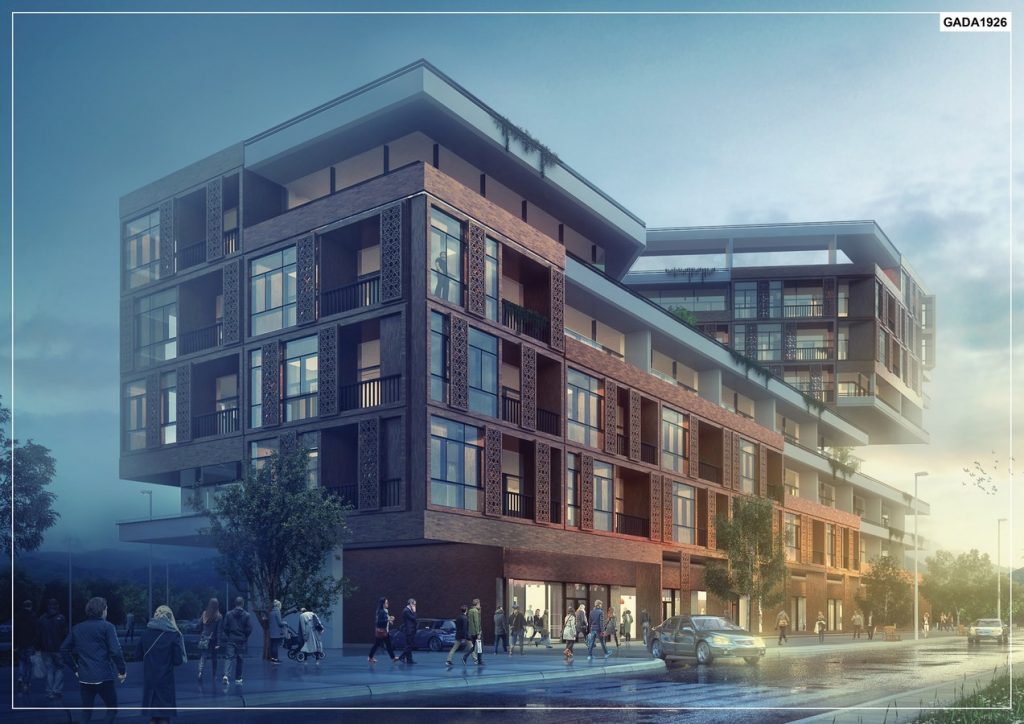
©Distance Studio Consultants
First of all, the innovative, sustainable concept’s main aim was to enhance the greenery area for the building, with limited spaces available. Our designers focused on developing the outdoor gathering spaces for each floor to increment social interactions between residences; creating the unique concept. Moreover, the linearity of the design was for each floor to benefit from the extraordinary location; whereas the building has an interior view which is the soft scape created for each floor, and the sea view is the exterior one.
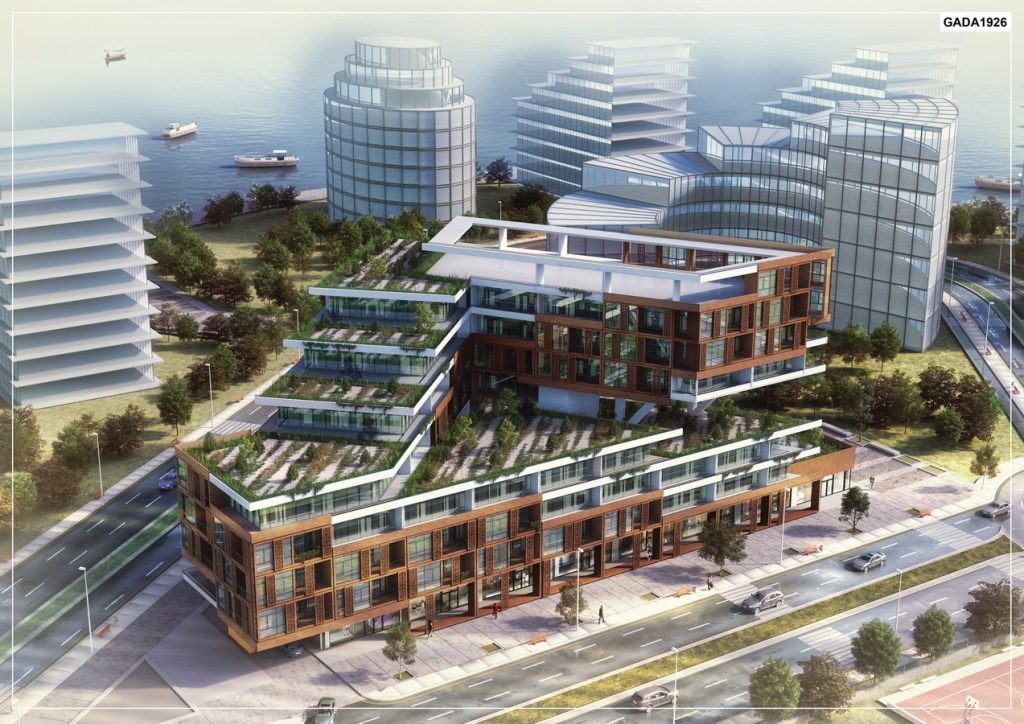
©Distance Studio Consultants
The building’s site area is 4,672 square meters and it is a multi-serving project in attention to that it’s not only residential but also commercial and recreational venture. The residential building consists of two basement floors, one ground floor, and seven floors; it provides three apartment prototypes, one bedroom units; two bedrooms; and three bedroom units. The total built-up area is 23,363 square meters, whereas, the gross floor area and footprint are 12,000 square meters and 2,350 square meters respectively.
- ©Distance Studio Consultants
- ©Distance Studio Consultants
- ©Distance Studio Consultants
