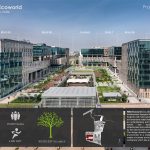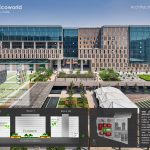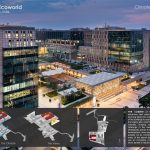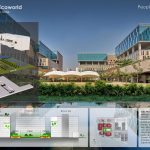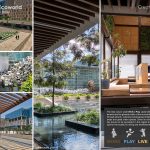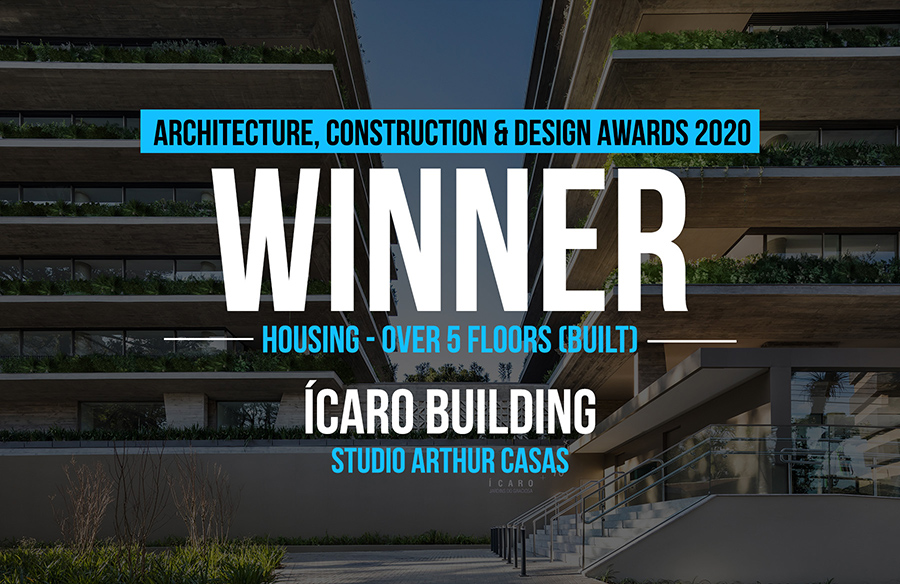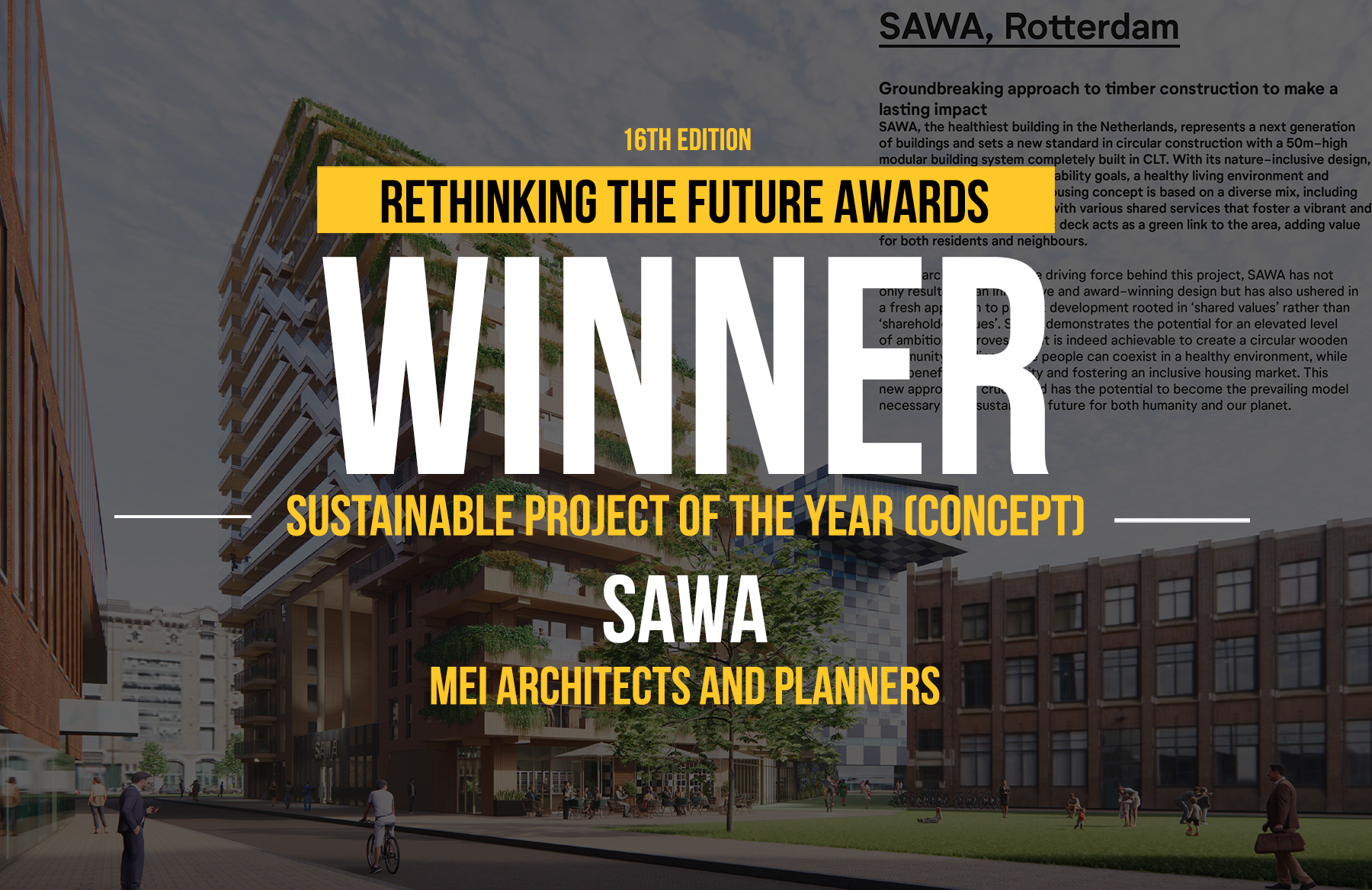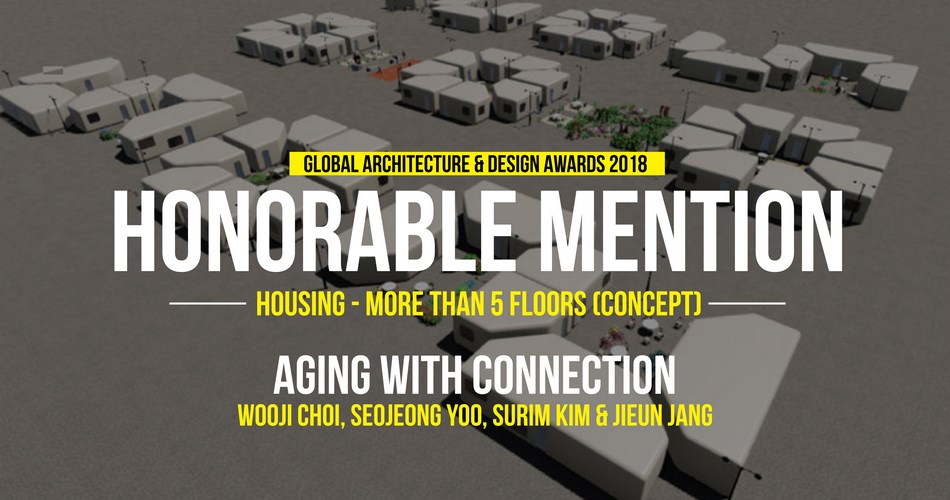Project overview
RMZ Ecoworld Non-SEZ parcel is a large-scale development designed for a natural and optimal footprint with richly landscaped central sculpture and extensive water features. It is developed from an understanding and thorough analysis of the terrain and topography, accessibility, infrastructure and visibility of the site; and guided both by the RMZ’s design brief for the development and NBC and other code requirements. The design direction from the clients was clear, to create a world class environment in a challenging urban fabric and create a humane environment and a community of workspace which has a genuine spirit.
Global Architecture & Design Awards 2018
Third Award | Office Building (Built)
| Project Details | |
| Architects: | DP ARCHITECTS PTE LTD |
| Team Members: | Vikas M Gore, Catherine Lo Charles, Chandra Putera, Roopa G, Ashwin Kulkarni |
| Country: | India |
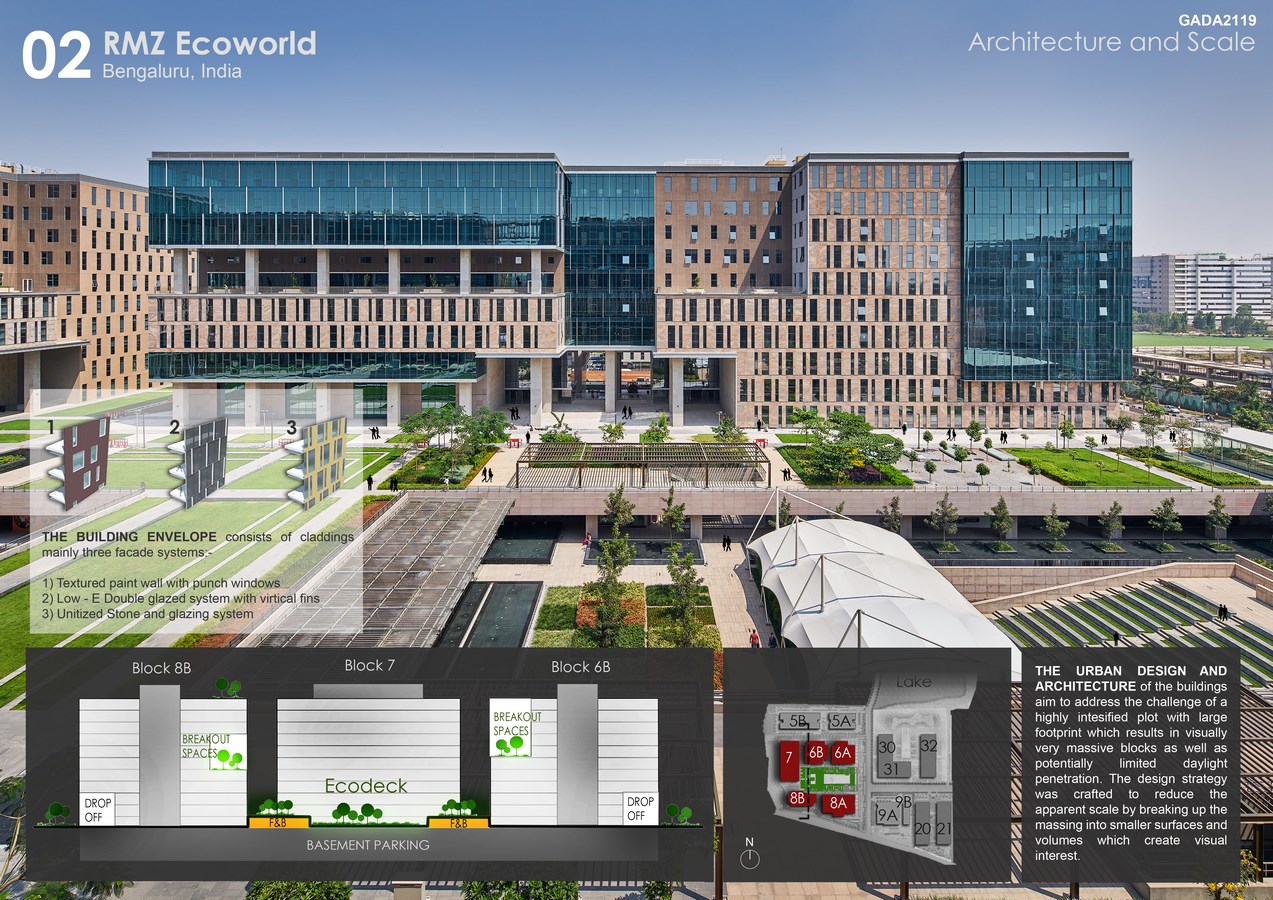
©DP ARCHITECTS PTE LTD
Architecture and Scale
THE URBAN DESIGN AND ARCHITECTURE of the building aims to address the challenge of a highly intensified plot with large footprint which results in visually very massive blocks as well as potentially limited daylight penetration. The design strategy was crafted to reduce the apparent scale by breaking up the massing into smaller surfaces and volumes which create visual interest.
Architecture and Climate
THE CLIMATE of this area is generally salubrious and warm. Our approach to site planning takes into consideration the orientation of buildings to enjoy the natural breeze from the nearby lake; which helps to cool the buildings naturally, bringing down the cooling load. Openings in the massive building form are strategically placed to funnel the breeze into the development, many parts of the public areas are actually not air conditioned. The façade, unlike many of the typical developments in the area, use an innovative use of combination of glass and stone panels to reduce heat gain dramatically.
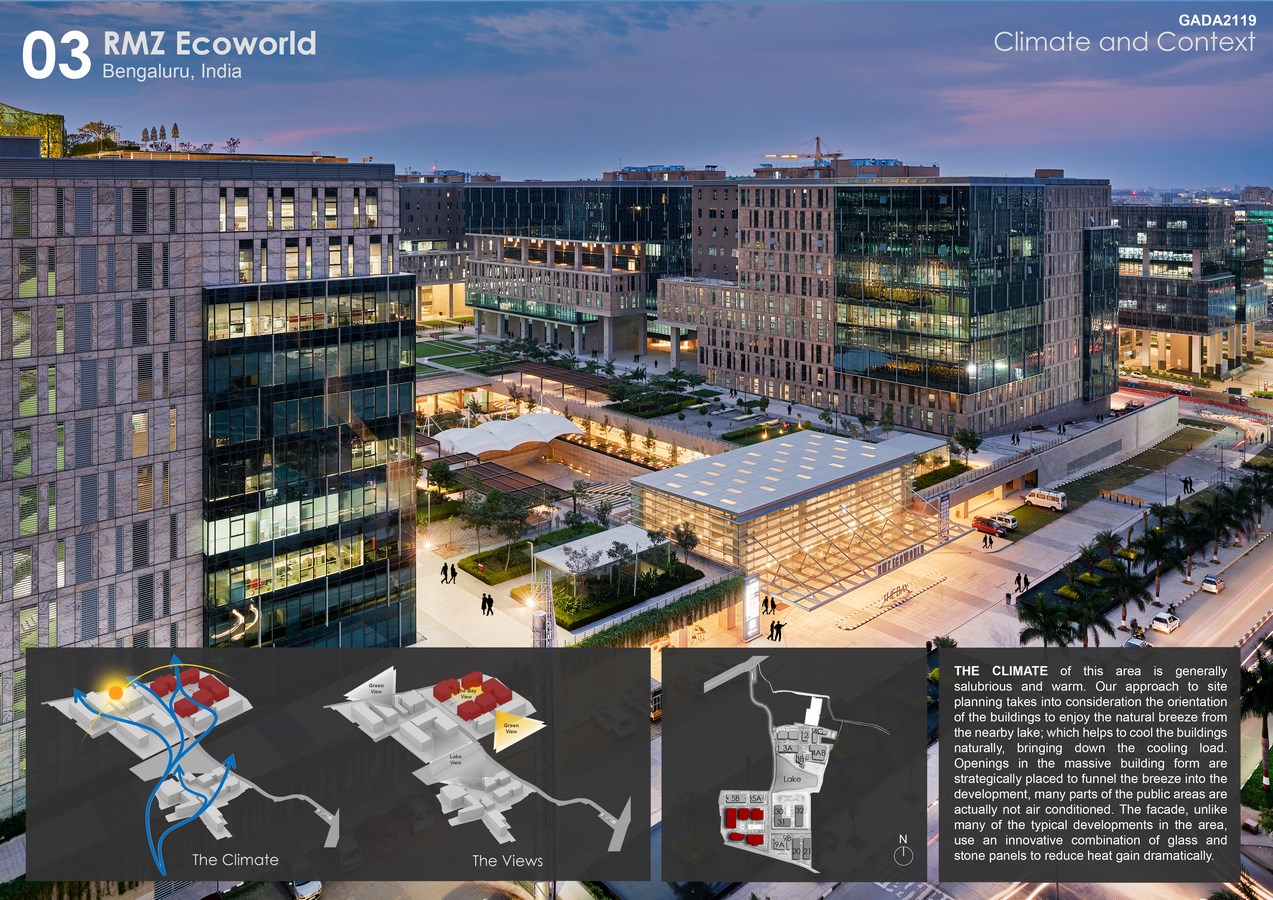
©DP ARCHITECTS PTE LTD
Architecture and People
THE PEOPLE SPACE is created vehicular-free by careful circulation concept whereby vehicles go around the periphery leaving the central area completely pedestrian-friendly. In the Indian context, this also allows segregation of public and private (secure) areas in different layers. We create layers of public spaces at multiple levels: Ground, Podium, Midlevel terrace, and Roof terrace.
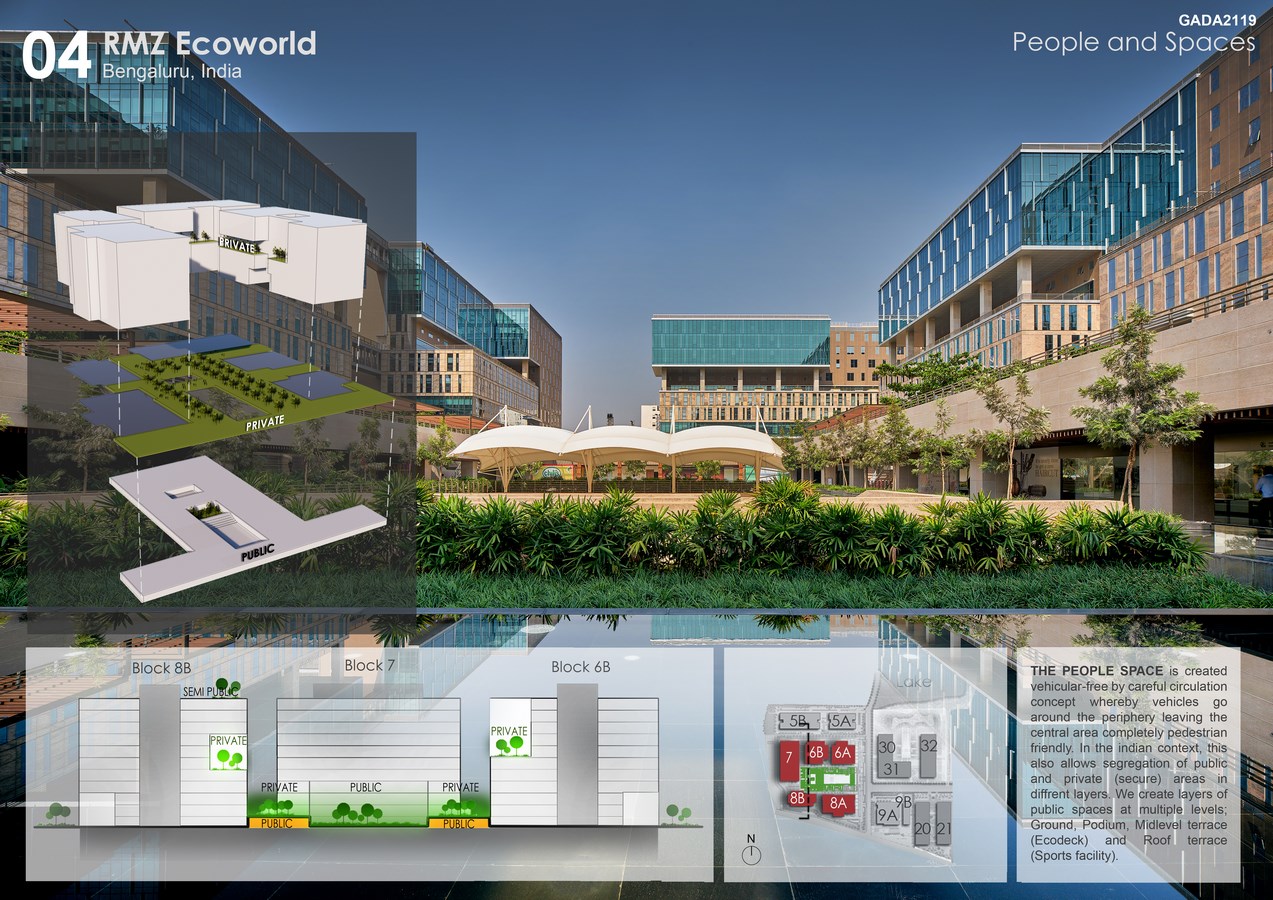
©DP ARCHITECTS PTE LTD
Creating the Spirit
The Idea was to create Work I Play I Live I Eat I Shop SPIRIT for the tenants and the general public of the surrounding area. This is created through Artworks, extensive landscaping, climatically-comfortable public areas and great urban spaces. Since its completion, the development has proven to be successful in this regard and it is now a well-known spot for the locality for dining, and entertainment.
- ©DP ARCHITECTS PTE LTD
- ©DP ARCHITECTS PTE LTD
- ©DP ARCHITECTS PTE LTD
