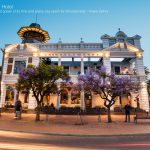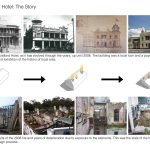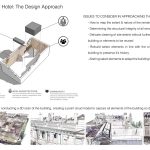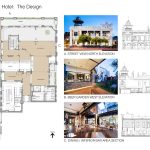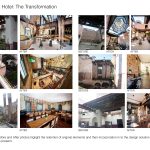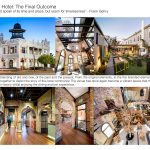The original Guildford Hotel was constructed in 1885 and has been an enduring place of historical and cultural significance within Perth. Much of the interior and structural elements of the Hotel were destroyed in a 2008 fire which left the building vacant and exposed to the elements for seven years until redevelopment commenced. The brief evolved with the need to create a unique hospitality venue featuring bars, a restaurant, beer garden and function facilities, with ties to its original heritage. The aim was to create a building that captures and displays the heritage value in a manner accessible to the wider public.
Global Architecture & Design Awards 2018
Third Award | Hospitality (Built)

| Project Details | |
| Architect: | Fratelle Group |
| Team Members: | Kylee Schoonens |
| Country: | Australia |
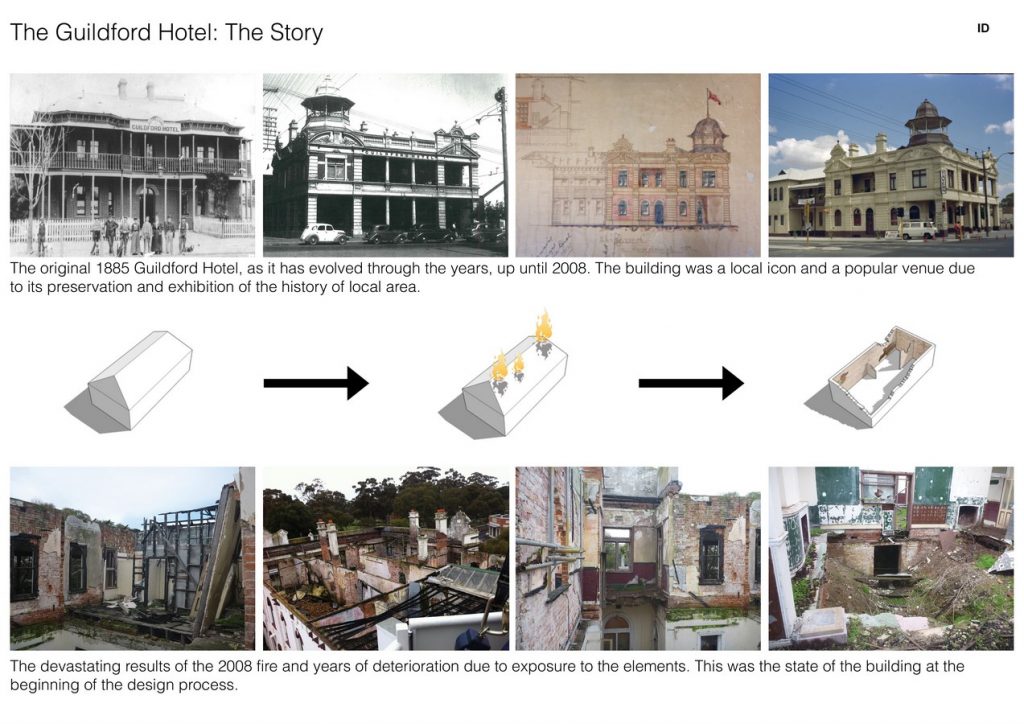
©Fratelle Group Pty Ltd
The main focus of the redevelopment was the retention of as much of the existing building fabric as possible, to link the rich history of the building, and the importance the building had in the local community, with the new proposal. The main goal was for the project to tell the complete history of the Hotel, including the fire as this is now such a significant part of the story.
As the building was extremely deteriorated, the first challenge began with mapping what was left and the integrity of it. The process commenced with extensive dilapidation reports and utilising 3D scanning technology to ensure that every nook and cranny was found. It would have been easier to demolish and rebuild as new, however this would have led to a completely different design outcome. Almost everything that remained after the fire was retained, including the walls, existing flooring and most of the structure. The existing brickwork was restored using salvaged bricks along with repointing of masonry walls to match the original. Windows were restored, chimneys underwent structural propping & repointing & many elements that could not be retained for their original use were repurposed internally. The belvedere was based on the original from 1914 after discovering a historic architectural watercolour drawing of the 1914 extension that detailed the original design.
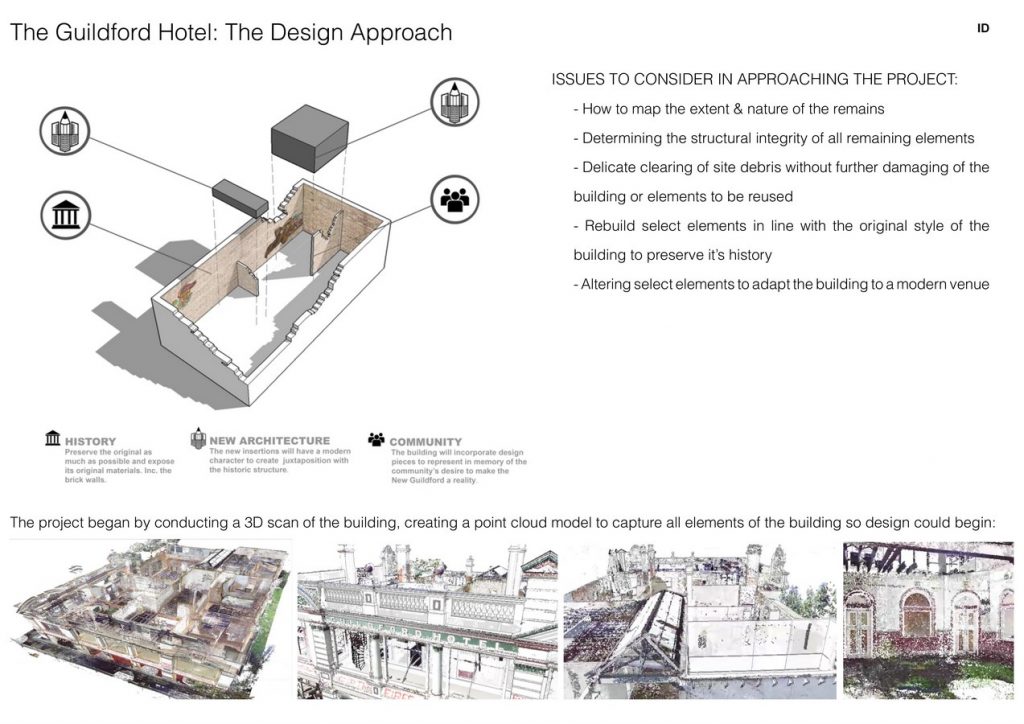
©Fratelle Group Pty Ltd
As the original heritage features are quite distinctive the intention for the fitout was to keep the old and new elements starkly polarised. The use of features left behind from the fire, creating cavernous voids and retaining much of the existing heritage elements, dispersed with burnt timbers and new modern steel structures, have transformed the internal spaces into a modern venue. The bar bench tops are fire damaged jarrah beams that were too damaged to use as structural elements. Re-used jarrah flooring – which endured the fire and five years of exposure to the elements – is now used as wall cladding; original handmade brick from convicts in the original construction that collapsed following the fire have been used as paving in the beer garden. Patrons can easily see where the modern finishes begin and the original building is exposed.

©Fratelle Group Pty Ltd
This approach to blend the old with the new has created a building that uses certain modern elements to remain efficient and relevant whilst highlighting and promoting the heritage details and history of the community and the Guildford Hotel.
- ©Fratelle Group Pty Ltd
- ©Fratelle Group Pty Ltd
- ©Fratelle Group Pty Ltd
