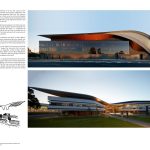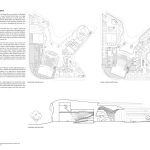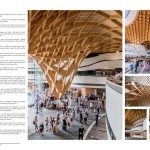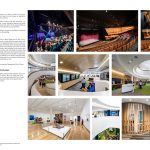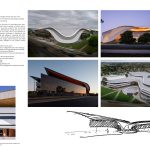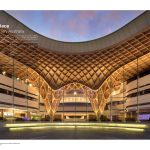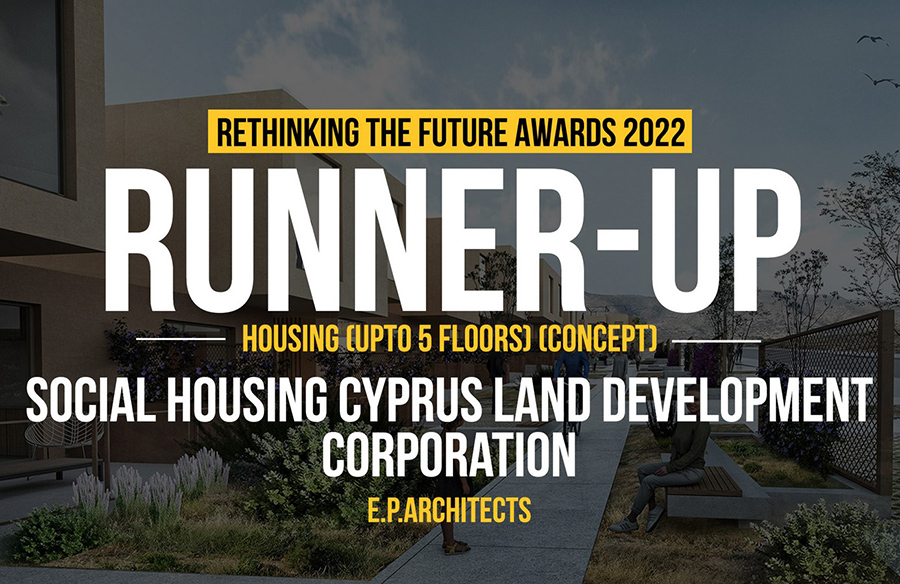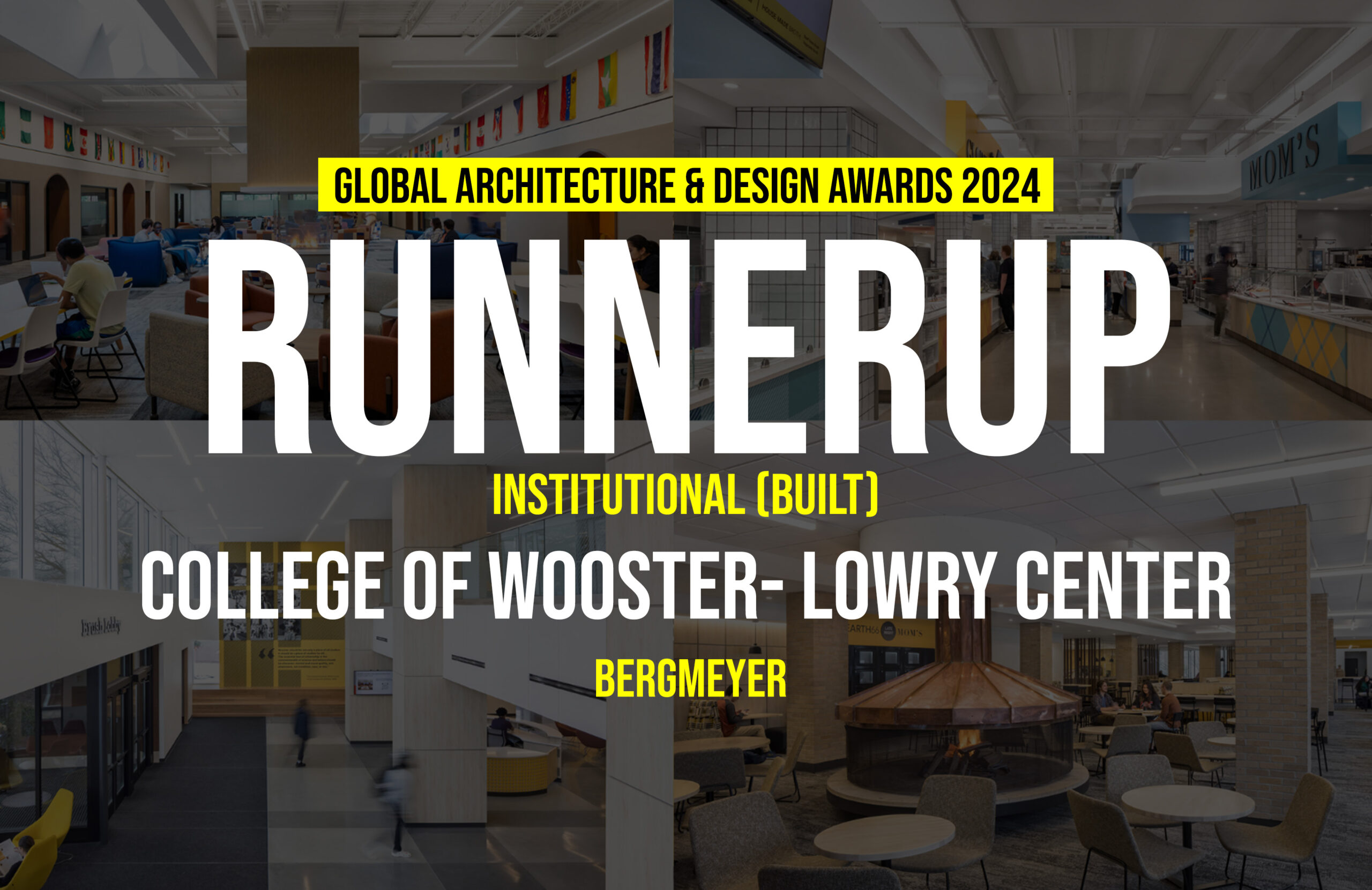Bunjil Place is an example of a new form of community and civic building. It is not a single use, or single facility that tends to divide and separate a community by interest, eduction or culture, but an inclusive hybrid form of public building, reflecting and embracing our diversity.
Global Architecture & Design Awards 2018
First Award | Cultural (Built)
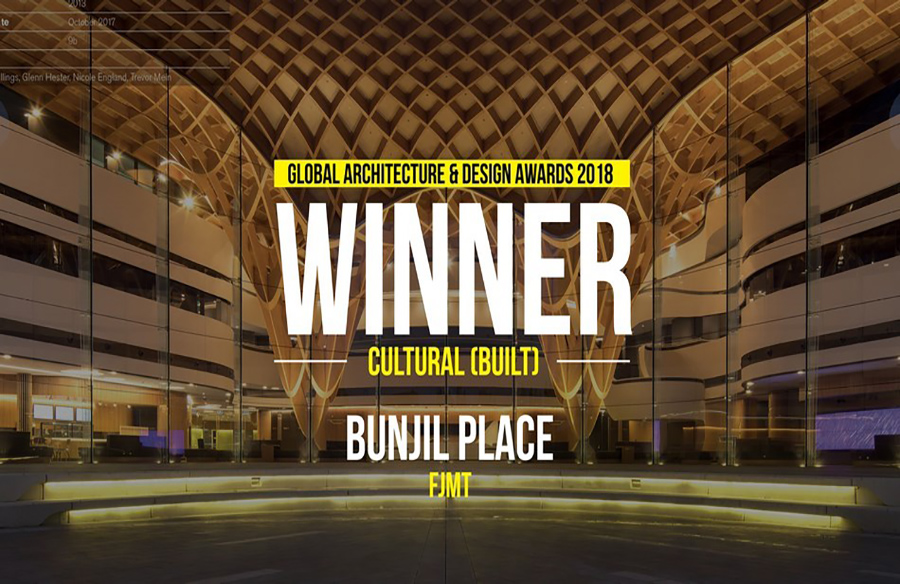
| Project Details | |
| Architects: | FJMT |
| Country: | Australia |
Bunjil Place is a library, a performance theatre, a public gathering space, a place of exhibition, gallery and display, a flexible and experimental space for events, lectures, debate and celebration, it is a help point, a service centre and a place of work and collaboration. Above all perhaps, it is a place where all of this overlaps and interconnects and at the centre is the interconnecting fluid form of the foyer gathering space, a non-hierarchical space that unifies the complex.
Our design vision seeks to create authenticity and “place” for Narre Warren and the City of Casey. This is of prime importance given the identity loss that resulted from the development of the semi- rural residential towns into a major growth corridor and the rapid expansion of new housing developments.
Our approach reinforces the history and diversity of the area and will help keep alive the stories that have shaped the community that continues to grow and evolve. Our sources of inspiration is
that of a “The Meeting of Many Paths” and the Bunjil Eaglehawk; both central themes to the culture of the Boon Wurrung people of the Kulin Nation, the traditional owners and inhabitants of the land.
The architecture began to form around the idea of an organic meeting of many paths. Gathering takes place under the protective and sheltering roof. Like Bunjil’s wings, this sinuous element
symbolises not only the traditions of the past, but provides a contemporary vision of the future, movement, technology and innovation, sheltering the central civic space and protecting occupants from the noise and pollution of the highway to create a welcoming celebration and back-drop for community life.
Between the ground and roof planes the various spaces and volumes are shaped and defined through a series of white and timber ribbons accentuating the flow and interconnected nature of
the ensemble. Supporting the dynamic roof forms and connecting them at two central points is a woven structure of laminated natural timber. A warm and innovative structure that emphasises the
lightness of the roof through a fluid, organic geometry and reinforces the openness and welcoming nature of the complex in the way it reaches out to the public open space, lifting up to create a powerful sense of invitation. The interior gathering and workplaces spaces have abundant fresh air, daylight, outlook and amenity supporting long term occupation and visitation.
The realisation of the gridshell was a technological and construction challenge utilising advanced computer generated design production and assembly techniques in addition to long term collaboration with manufacturers. This is an architecture drawing together advanced systems with the most traditional and essential systems.
