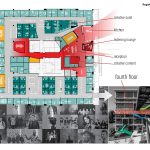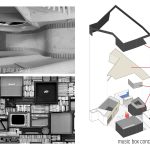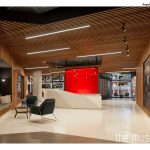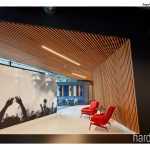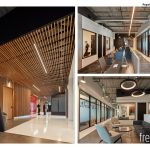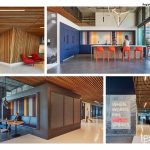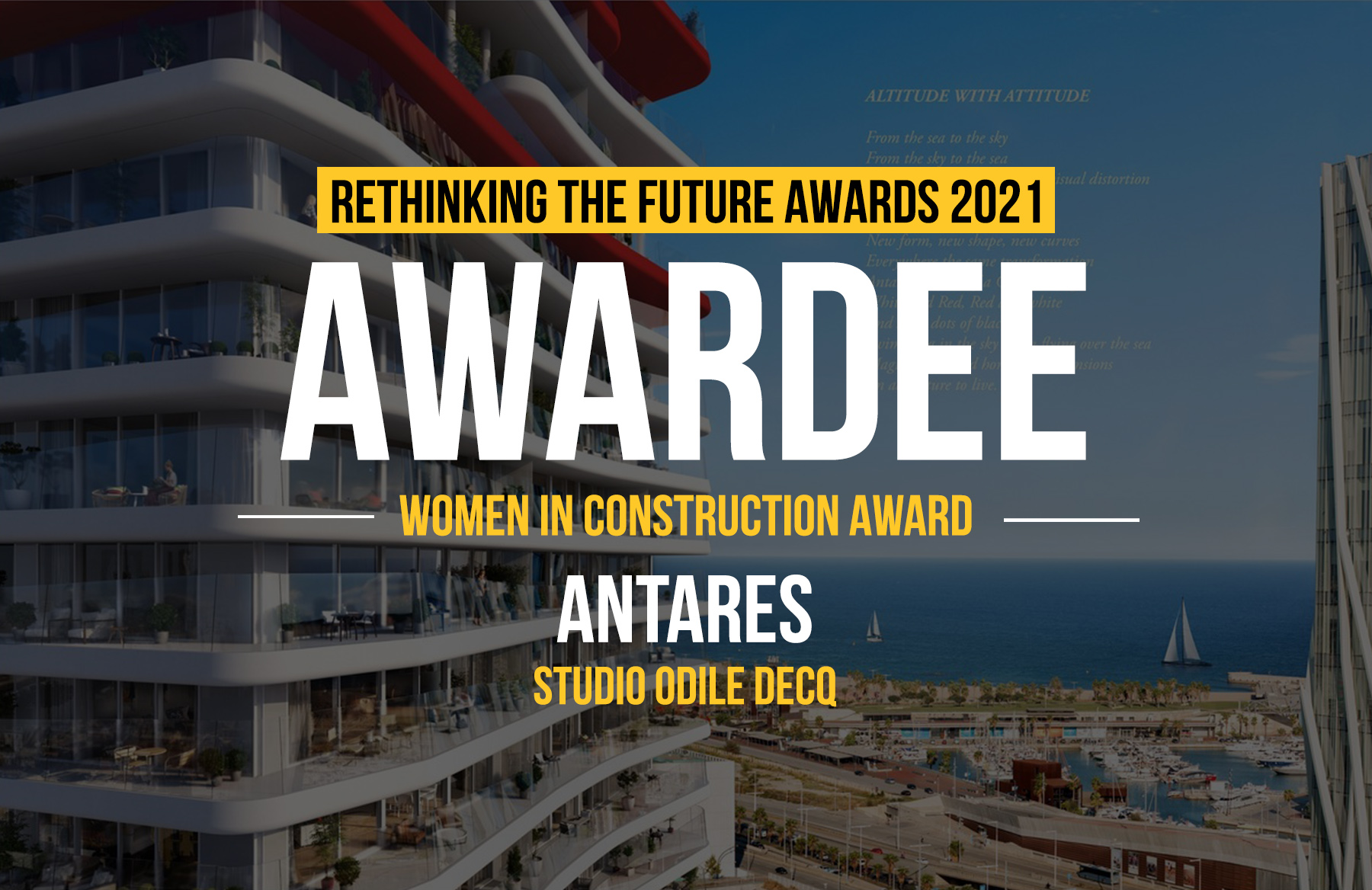Over the last two decades, the Company has established itself as the largest independent music management company in the world and the decision to relocate its headquarters from the music mecca along the iconic Sunset Boulevard Strip to Culver City was a significant one. The new location provides an opportunity for a more clearly defined identity and sense of collaboration through the occupation of a single floor.
Global Architecture & Design Awards 2018
Third Award | Interior – Corporate (Built)
| Project Details | |
| Architects: | OKB Architecture |
| Team Members: | Shawn Bleet, Carmel Rodriguez, Derrick Benson |
| Country: | United States |
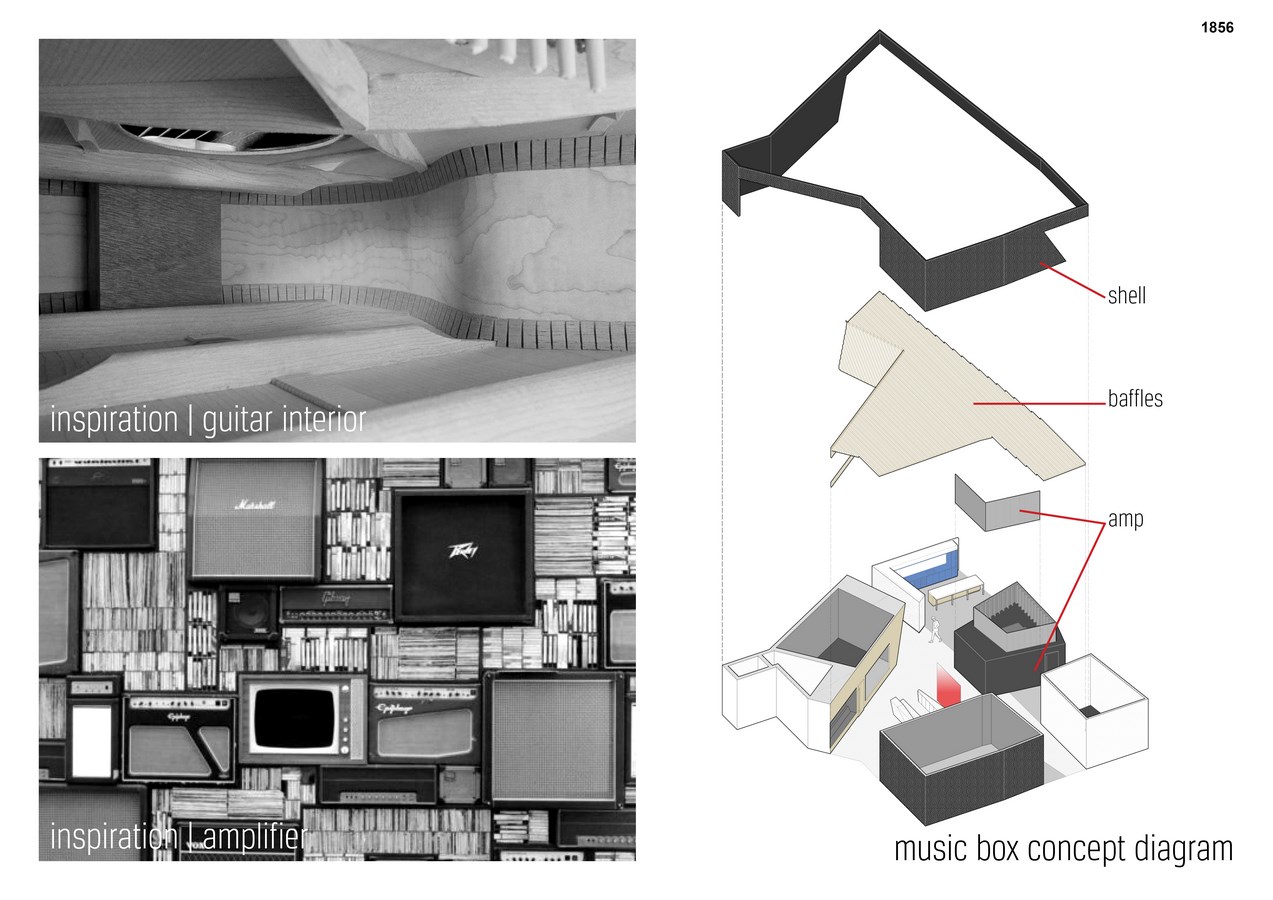
©OKB Architecture
Located on the 4th floor of a new building in Culver City, the space boasts unobstructed views of the Pacific Ocean and the Santa Monica Mountains. The central gathering space surrounding the reception is the core that connects all the spaces, and it was this design which formulated the driving concept of a Music Box. The Music Box simulates the textured inside and hard exterior shell of an acoustic guitar as it gathers the sound energy and distributes it throughout the space. This is where the ‘music’ happens with a colorful and open Break Area, several recessed padded alcoves and lounge areas, an informal Listening Lounge to hangout with the musicians, and a multiuse Content Creation studio. The bold red glass element in the entry, featuring the company’s logo, establishes a central anchor to the space and makes a strong first impression upon entry.
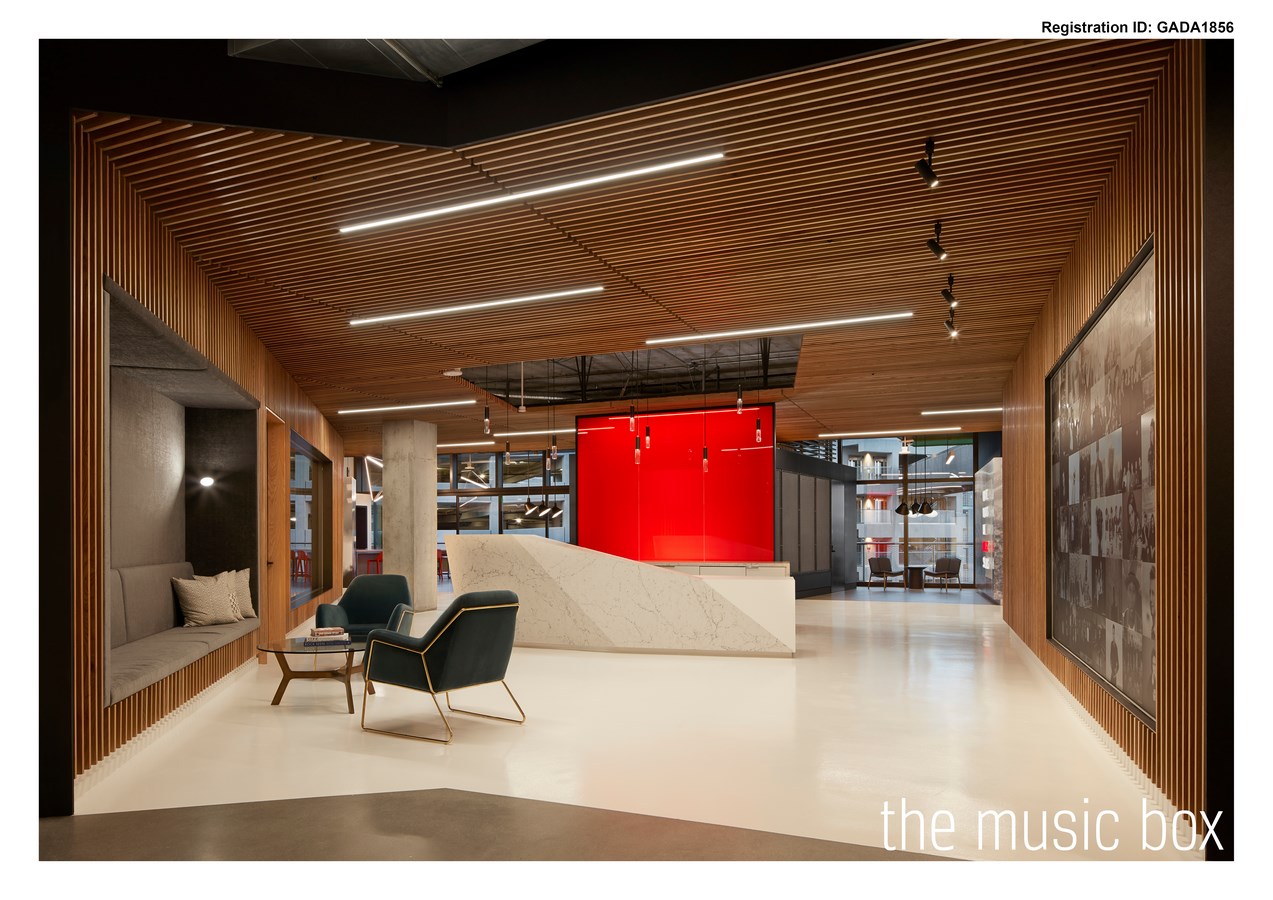
©OKB Architecture
The design palette was inspired by the rich musical heritage which exudes a professional yet relaxed ambience, combining natural elements of custom floor-to-ceiling white oak wood slats, textured velvet with blackened steel and glass details. Wood architectural elements are accentuated with the white epoxy floor and punctuated by subtly inserted programmatic elements. Carefully selected details including colored tile backsplashes with matching fabric benches, decorative pendant lighting, and ancillary furniture throughout the space bring a sophisticated wit to the project.
The acoustically insulated Listening Lounge clad with bespoke mesh metal panels mimics an amplifier box, echoing the character of intimate performance spaces. The centrally-located café provides a social hub for the office and is surrounded by a display of a concert audience, an EDM inspired light fixture and a Paul Smith upholstered banquette. This All-Hands space acts as a welcoming area for guests and an informal workspace for staff with bar height and booth seating, and large operable doors to the balcony.
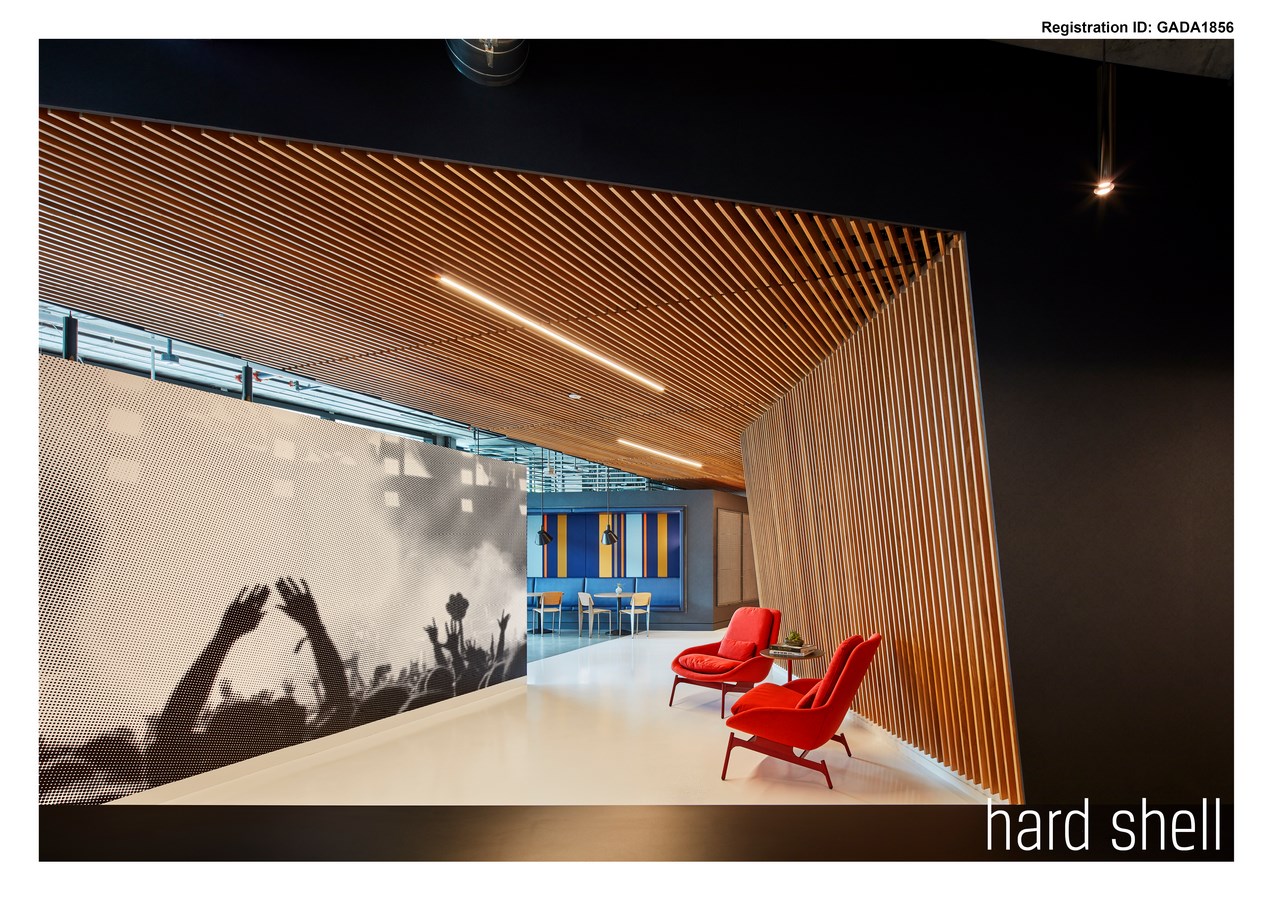
©OKB Architecture
Outside of the Music Box, the biggest challenge was to satisfy the requirement for private offices located around the perimeter glass envelope which was designed for an open office environment. Expansive glass office fronts were designed to allow natural light to penetrate the interior. Custom designed workstation systems in the open area enhance the space and act as a subtle nod to the history of the music industry. Wheeled storage units are inspired by road touring suitcases, and hot rolled steel and felt privacy screens are influenced by musical instrument cases.
The Company’s new home inspires future talent through connections to the legacies of the many influential artists and touring groups that have come before them.
- ©OKB Architecture
- ©OKB Architecture
- ©OKB Architecture
