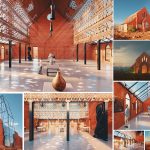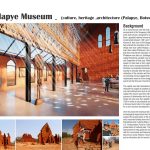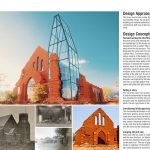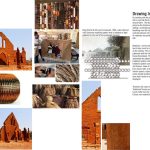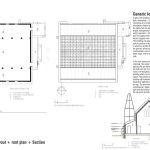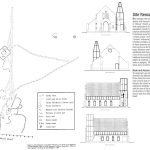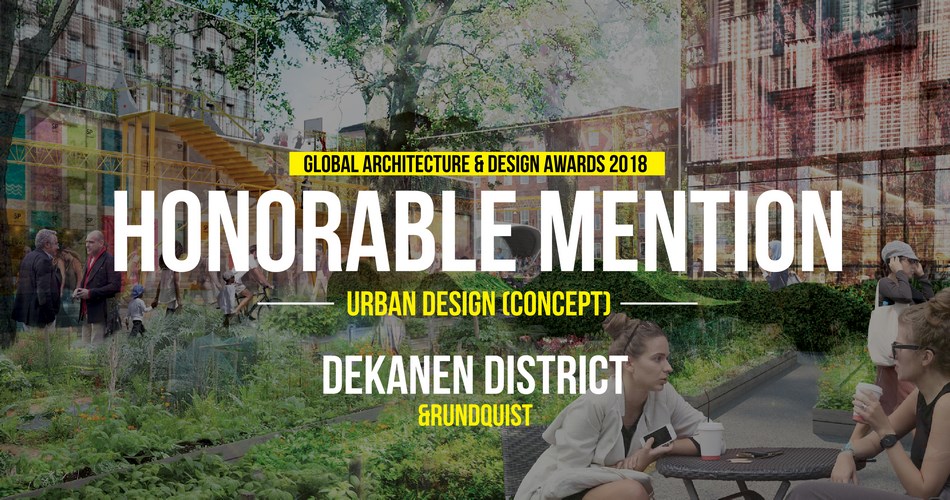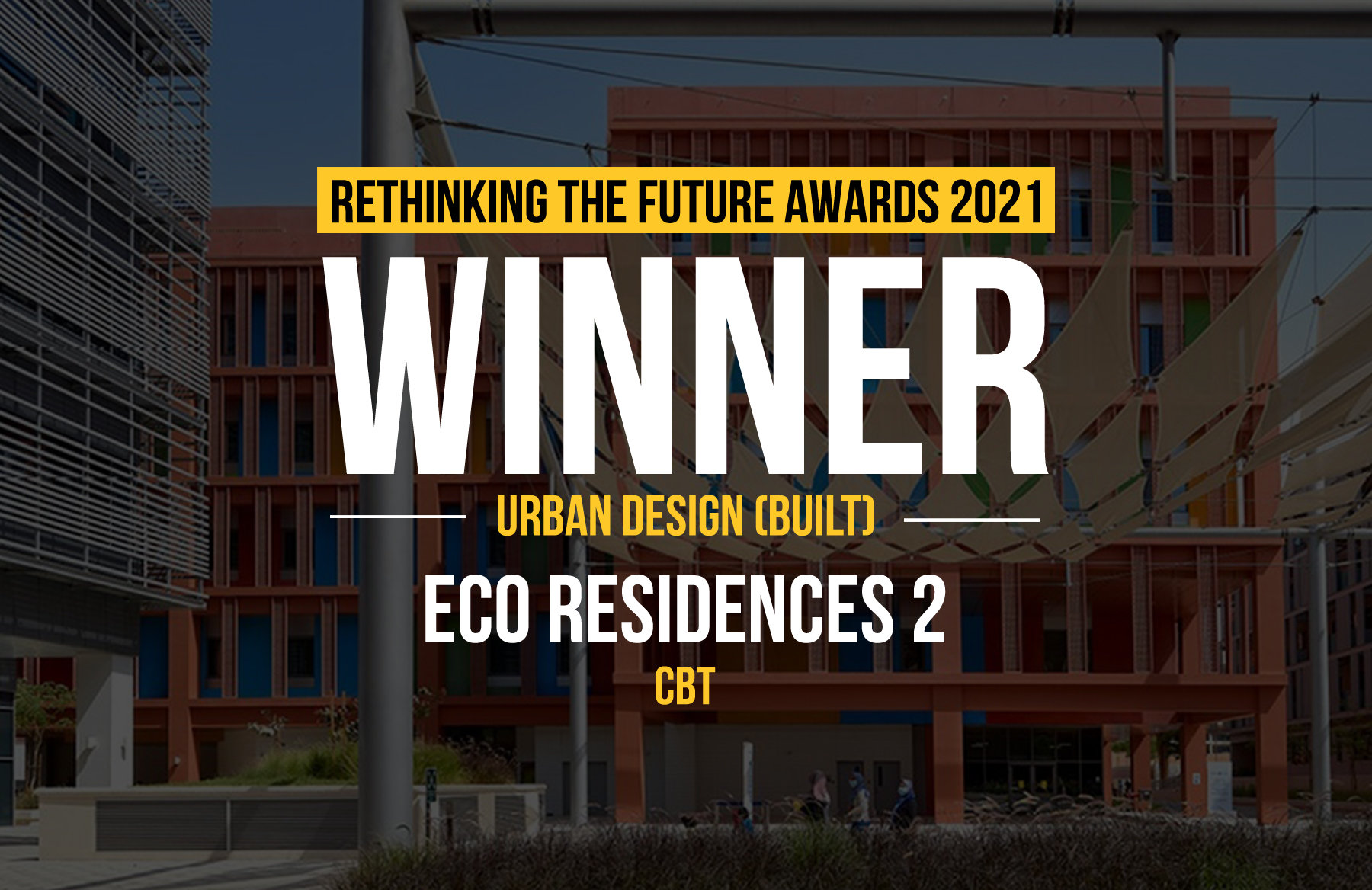The outstanding burnt brick church ruins stand proudly within perimeters of a rich historic site of the 19th century capital of the Bangwato tribe that was led by the royal king Khama III- one of the most powerful Tswana kings from Botswana. The old church ruins and other remaining artifacts from the settlement tell the story of the old capital.
Global Design & Architecture Design Awards 2019
Second Award | Category: Cultural (Concept)
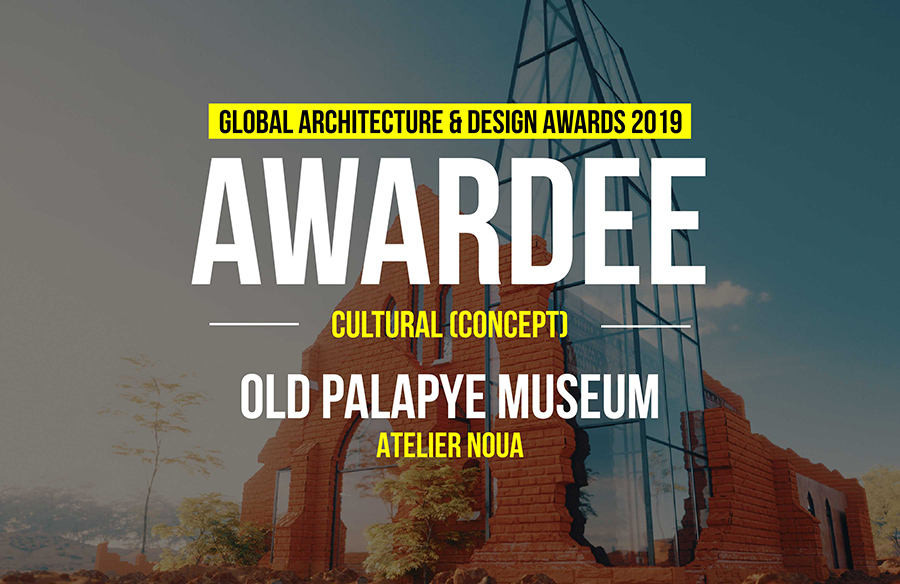
| Project Details | |
| Studio: | Atelier Noua |
| Architect: | Beullah Serema |
| Country: | Japan |
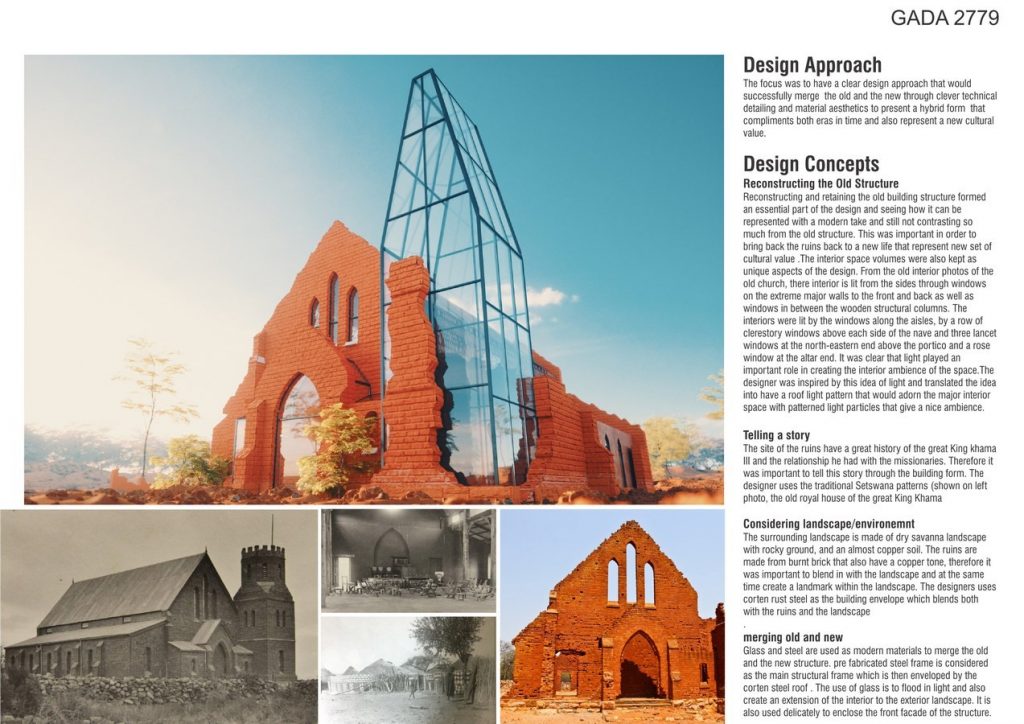
©Atelier Noua
Built in 1891 by the London Missionary Society, it was later abandoned after the royal King Khama III relocated his capital to another prosperous site after the current one had suffered from lack of resources to sustain the capital.The church was then left to the devices of nature, a slow process of deterioration led to its dilapidated state. However the whole site area was then gazette as a national monument in 1938 in order to be protected and preserved.
Today it remains as a famous tourist site in the region and now considers proposals for a new museum development. So the architect designed a museum and exhibition space that reflect on the old capitals image. By working with the existing ruins, it was essential not to override them but rather create a new life around them. The designs intentions was to preserve the historical heritage of the ruins by adding a contemporary feel and simultaneously breathing new life into it, therefore highlighting the contrast between old and new.
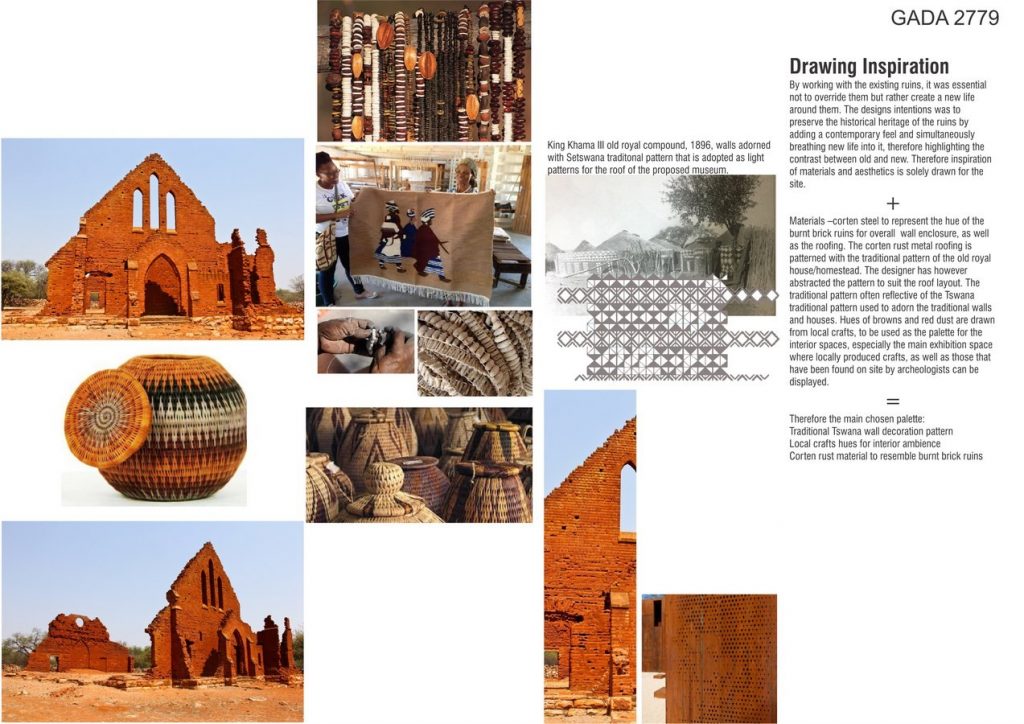
©Atelier Noua
The design considered keeping the ruins in their original state, therefore a structural steel framework was introduced to rebuilt the old structure of the church by referring to its old photos. The height, form, windows of the old church were reconstructed with modern materials –corten steel to represent the hue of the burnt brick ruins and for the wall enclosure, steel for the structural frame and metal roofing. The metal roofing is patterned with the traditional pattern of the old royal house/homestead. It is often reflective of the Tswana traditional pattern used to adorn the traditional walls and houses.
The pattern cutouts reflect light into the interior (previous church nave of the old church) of the museum and give a great ambience to the exhibition display. The two opposite spaces of the nave/exhibition space form the old church aisles, which now form the historic information display of the museum. The overall shape of the museum is the form of the old church in a contemporary state, with new added values and function. Therefore the imagery and history of the church and its historic site are brought back into life.
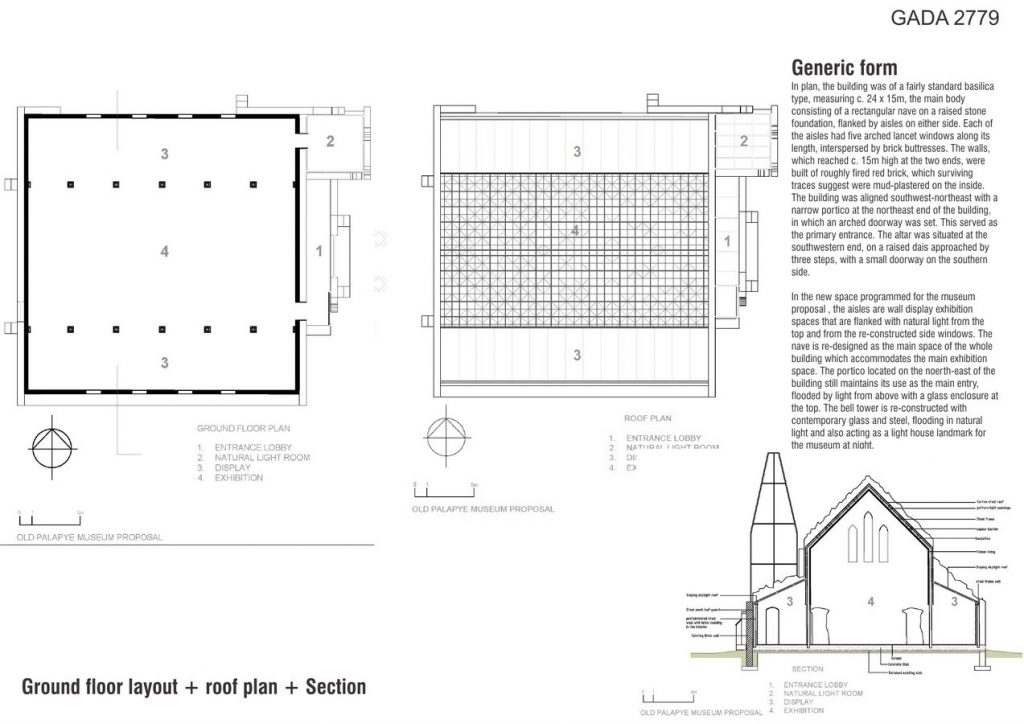
©Atelier Noua
The museum has three major spaces and two secondary spaces. The major spaces are the exhibition space which is in the centre, the two other spaces are the historic information display spaces on the left and right sides of the main exhibition spaces. The auxiliary spaces are the grand entry and the steeple which are enclosed by steel and glass. The steeple forms the main anchor and landmark for the museum which acts as a reflective lighthouse by night.
- ©Atelier Noua
- ©Atelier Noua
- ©Atelier Noua
