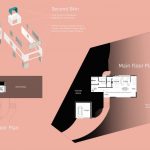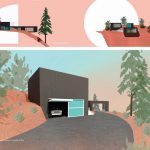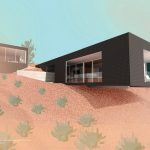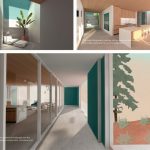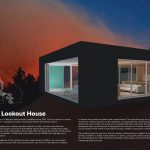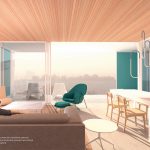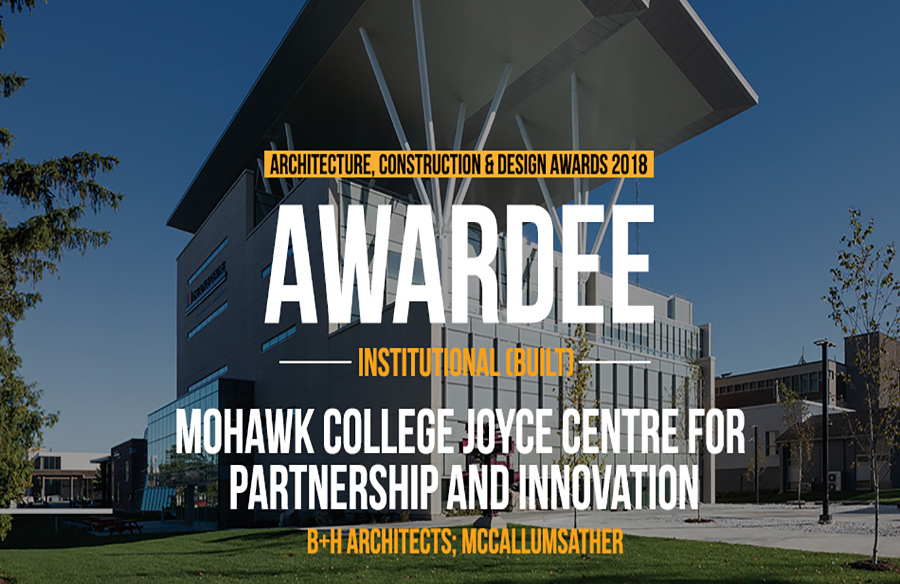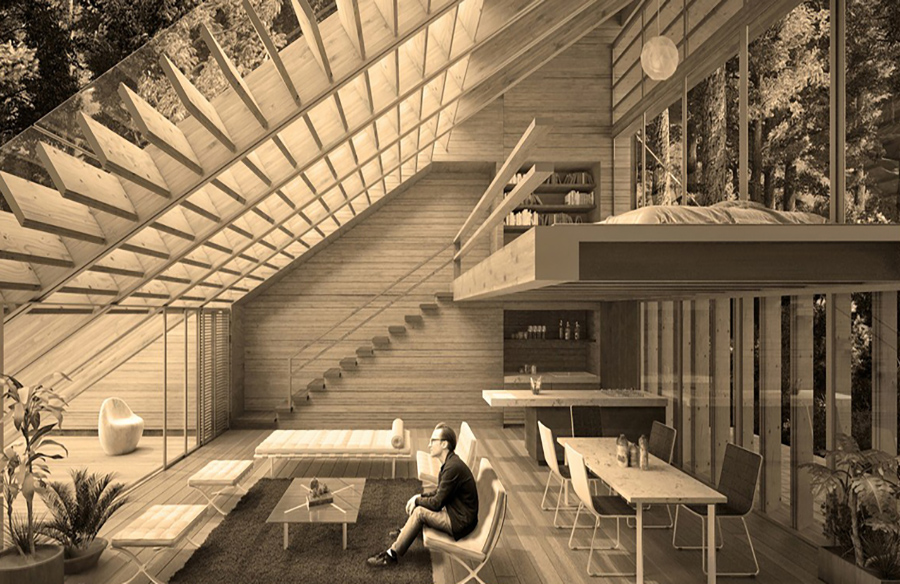This is a study of a house in its true context, instead of an idealized context—real nature instead of romantic nature. It is a conceptual project that started out as a real one. A great client in California found our Seattle firm online and hired us to design his family a new house. The site had the charred remains of a dwelling that had burned down in one of the increasingly frequent wildfires here in the Western United States—more than 5,395,088 acres in California alone have burned since 2013.
Global Design & Architecture Design Awards 2019
Third Award | Category: Private Residence (Concept)
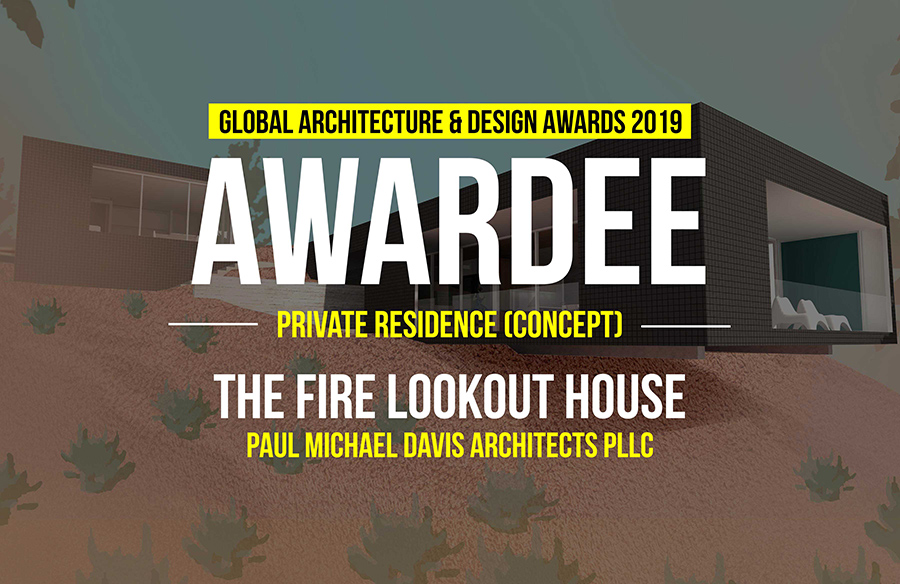
| Project Details | |
| Studio: | Paul Michael Davis Architects PLLC |
| Architect: | PAUL DAVIS |
| Country: | United States |
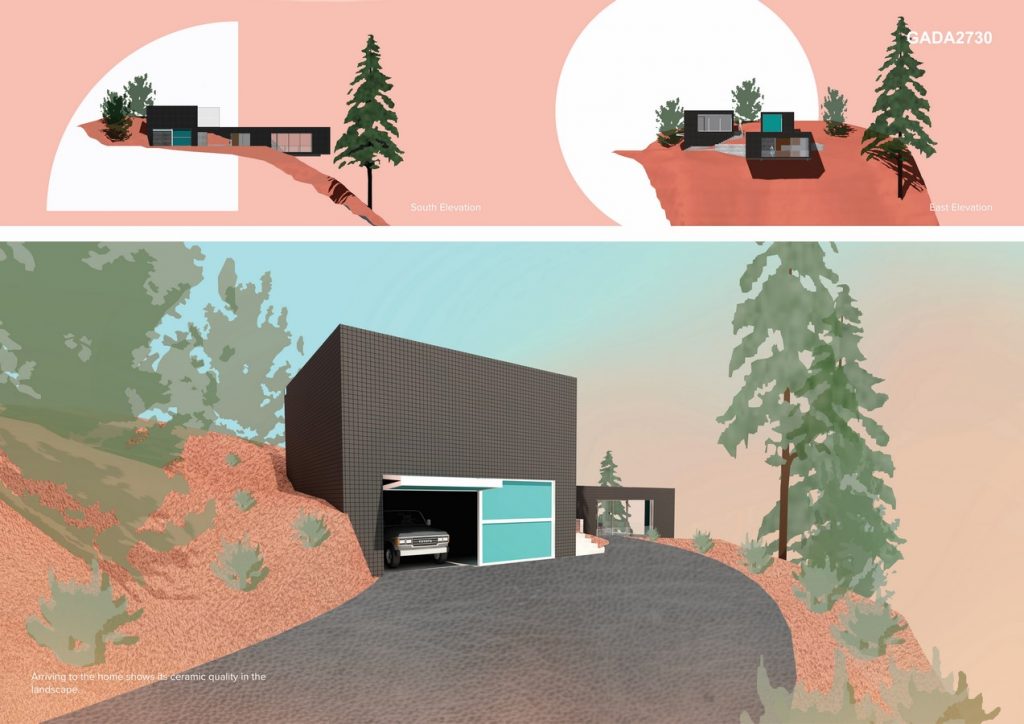
©Paul Michael Davis Architects PLLC
When our client tragically died, we were left with a project we loved which would never get built.
We decided not to quit working on the project. Released from the need to sell our ideas to a real client, we decided to treat the house as a laboratory to study ideas about building in places where wildfire is a part of the intersection of nature and the built environment, as well as honor the memory of our client’s dreams. The project is also a commentary on climate change and the way architects can begin to respond to its negative consequences.
The house is a long bar floating over a steep mountain foothill. A solid, concrete end of the bar containing private and service spaces is buried in the hillside. At the other end, a cantilevered glass living space dissolves above the hazy valley below. We brought light into the buried portion of the house with scoops into the roof and hillside. A detached cube further up the hillside has a garage and a space for visiting kids or guests.
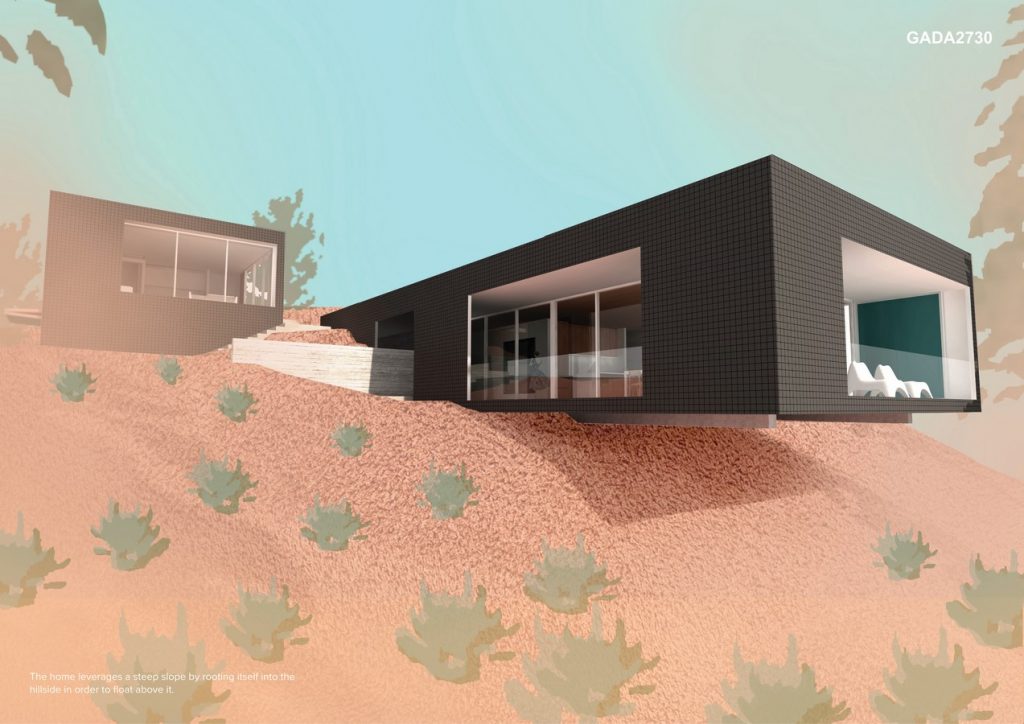
©Paul Michael Davis Architects PLLC
In answer to the contextual challenge—the natural and man-made threat of destruction by wildfire—we surrounded our structures with a protective, second skin. Dark gray ceramic tile, which is naturally fire resistant, is layered over perlite insulation and cement board. This assembly acts as a sort of fireman’s coat around the primary structure. It also presents an opportunity for a liminal space between the second and primary skins which can serve as a covered deck that could open the house to the outdoors on temperate days, and shade the living spaces from direct sun. A series of sliding cement board panels can be closed in the event of evacuation during a wildfire, leaving the contents of the house protected.
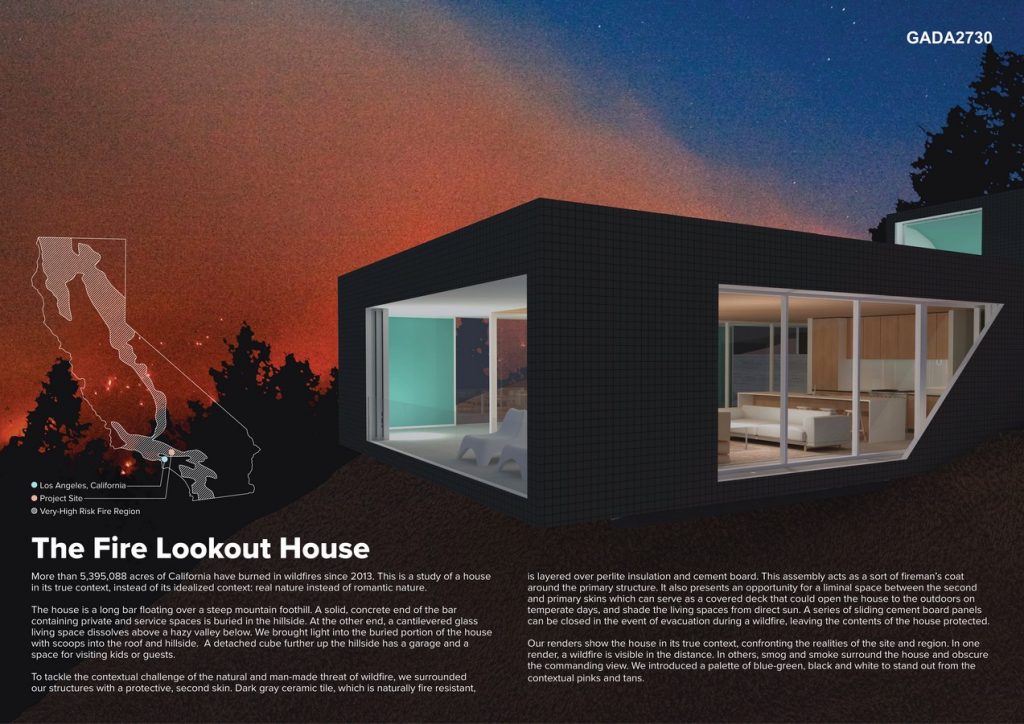
©Paul Michael Davis Architects PLLC
Our renders show the house in its real context; its true nature. In some views, smog and smoke surround the house and obscure the commanding view. We introduced a palette of blue-green, black and white to stand out from the contextual smoky pinks and tans. In another render, a wildfire is ominously visible in the distance.
- ©Paul Michael Davis Architects PLLC
- ©Paul Michael Davis Architects PLLC
- ©Paul Michael Davis Architects PLLC
