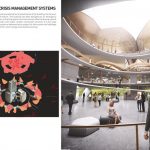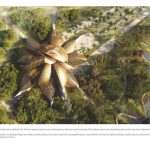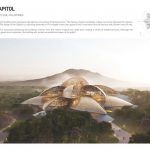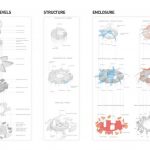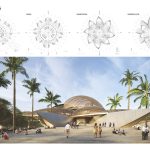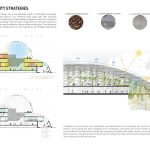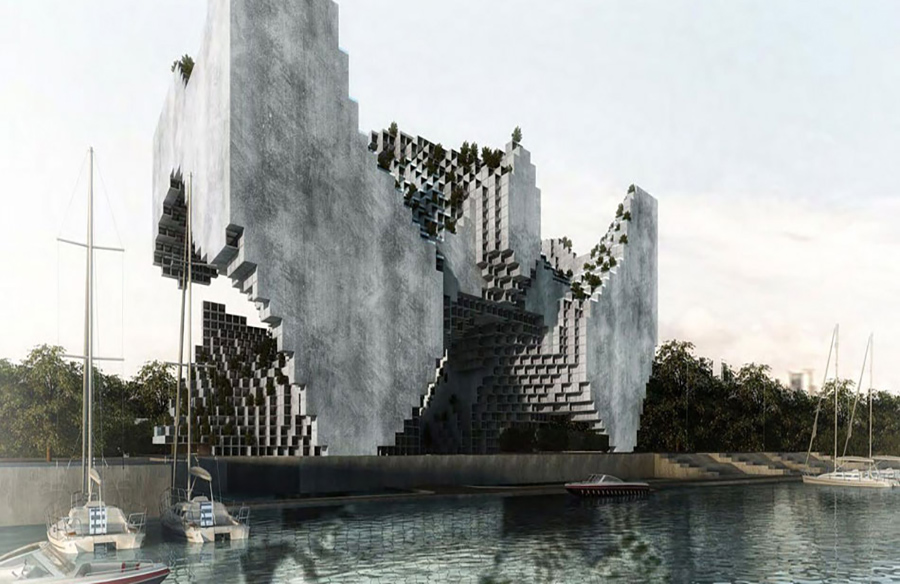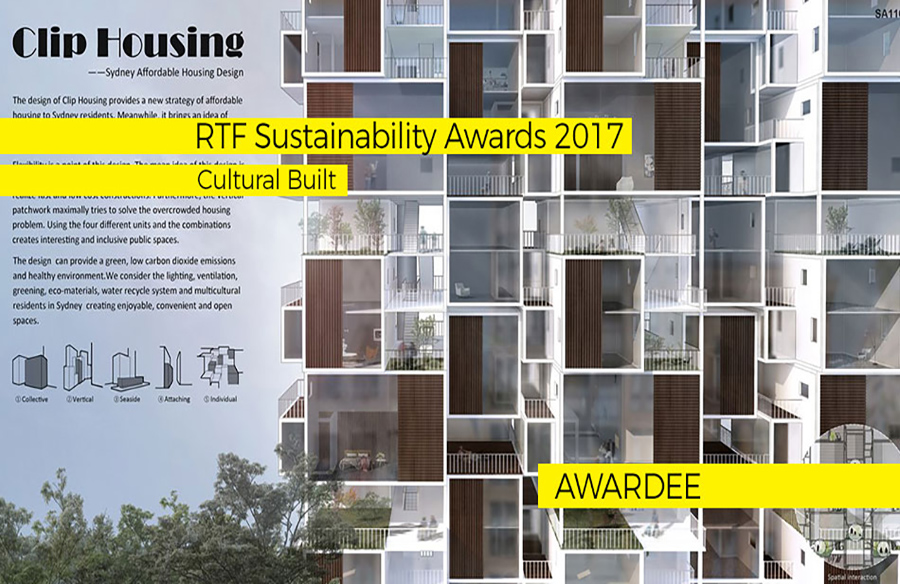Our goal is to design a Capitol building that represents the identity and culture of Camarines Sur. The Camsur Capitol embodies a deep connection between the region’s landscape and its people. The design of the Capitol is a spiraling assembly of Pili-shaped-husks that appears like a mountain from the horizon and a flower from the sky.
Each Pili-shaped volume is a sunscreen protecting the building’s interior from the intense tropical sun while also creating a series of shaded terraces. Although the building is mainly used for government purposes, the building will remain accessible and open to the public.
Global Design & Architecture Design Awards 2019
First Award | Category: Public Building (Concept)
| Project Details | |
| Studio: | CAZA |
| Architect: | Laura del Pino |
| Country: | United States |
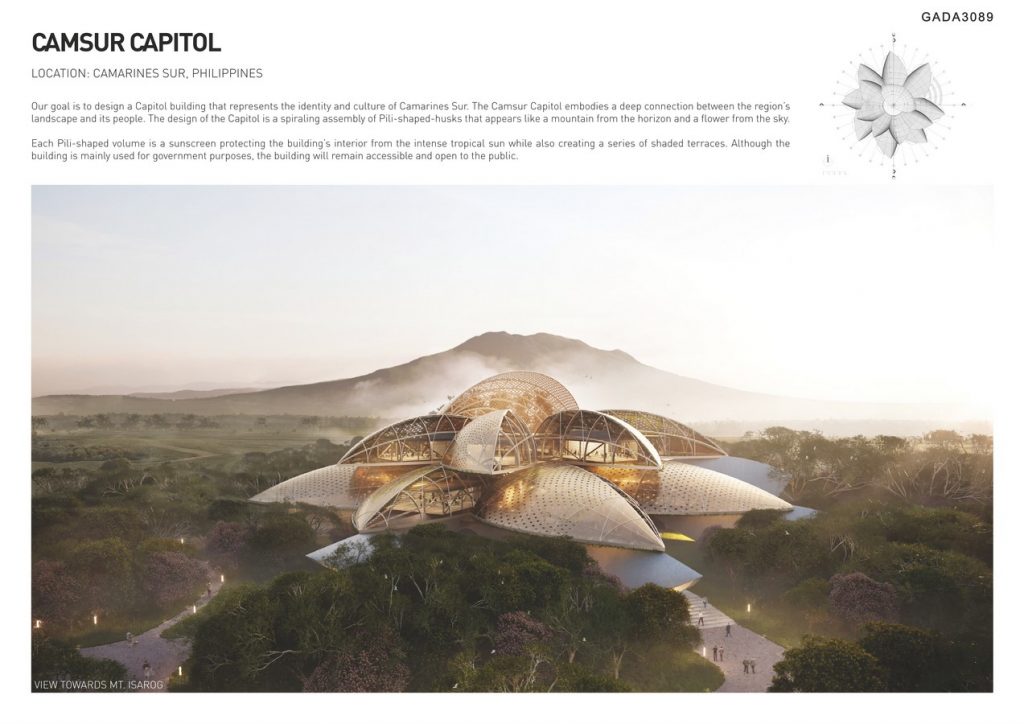
©CAZA
We have designed a Capitol building that is suitable for all. The work spaces create a sense of transparency while ensuring functionality. The building is easy to use, exemplifying the country’s new vision of government vigor and potential.
The Camsur Capitol is a deeply open civic building. People are invited to use the building in a variety of ways from casual gatherings to cultural events. The Camsur Capitol building is a welcoming civic institution with a uniquely local identity that will become an icon for the residents of Camsur.
In addition to the symbolic and operational accomplishments of the building, the Camsur Capitol has another unique feature. The building has been designed as an emergency command and control center so that the government can remain effective during natural calamities providing the public with water, shelter and health services. It is our hope that the Camsur Capitol becomes a demonstration project for other provincial buildings thereby setting the standard for iconic design and resilient planning.
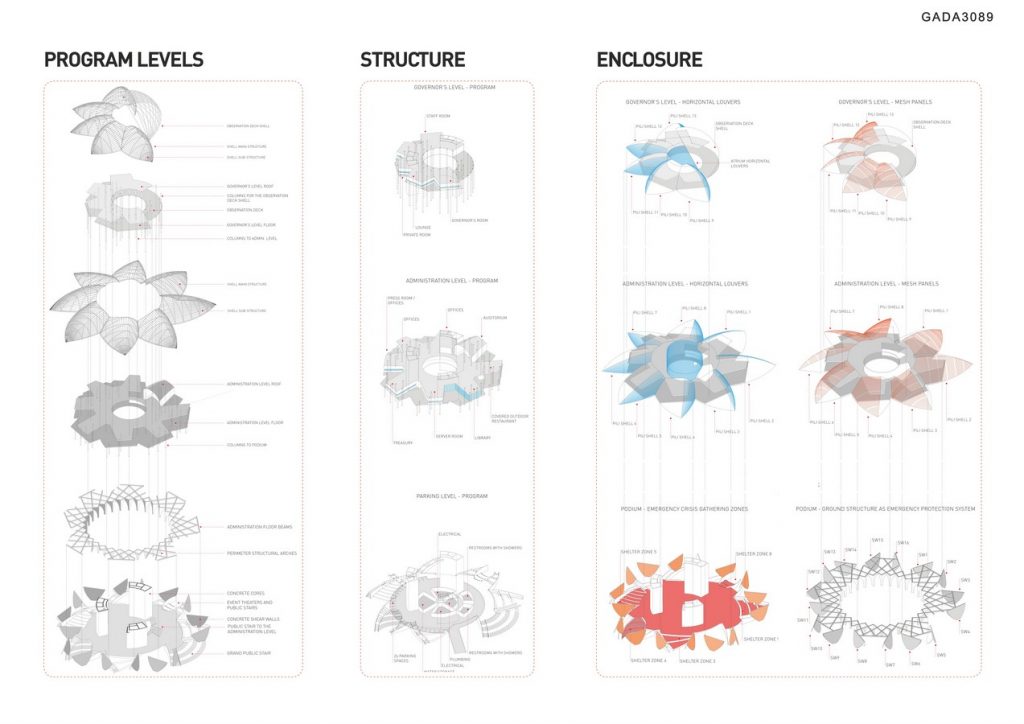
©CAZA
The Camsur Capitol building is separated by use into two zones: public and administrative. The public zone encourages community-building through a naturally-ventilated podium protected from the sun by the curving Pili nut screens that frame dramatic views out to the landscape. Fourteen conch-shaped staircases descend from the podium to the surrounding gardens offering people a rich network of amphitheatre-like gathering spaces.
The administrative area provides the provincial government of Camsur with efficient, transparent and comfortable work spaces to aid in the delivery of services to local residents. The lower floor contains a mixture of offices, meeting rooms, public-attention zones, a multifunctional hall and an outdoor cafeteria while the upper floors are dedicated to the governor’s quarters.
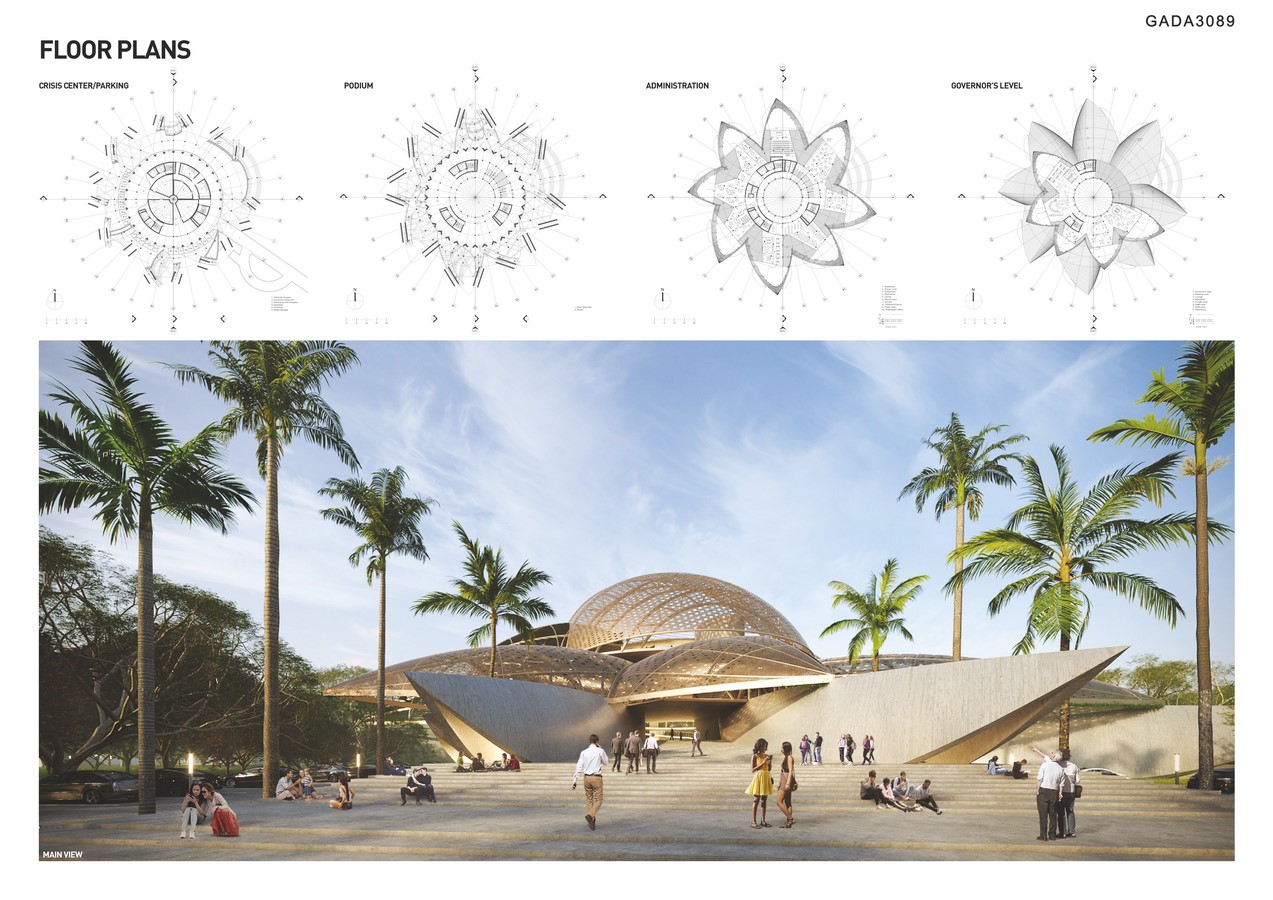
©CAZA
At the top of the building is a roof terrace with stunning panoramic vistas of Mount Isarog. The terrace is covered by a monumental crown made of shimmering metal mesh that diffuses glare and creates dappled shadows ensuring that the space can be used throughout the day.
- ©CAZA
- ©CAZA
- ©CAZA
