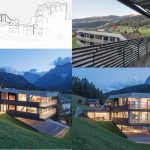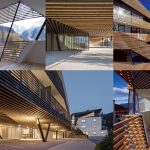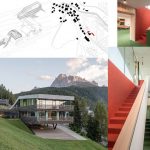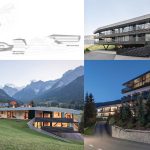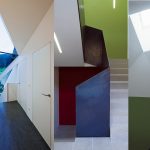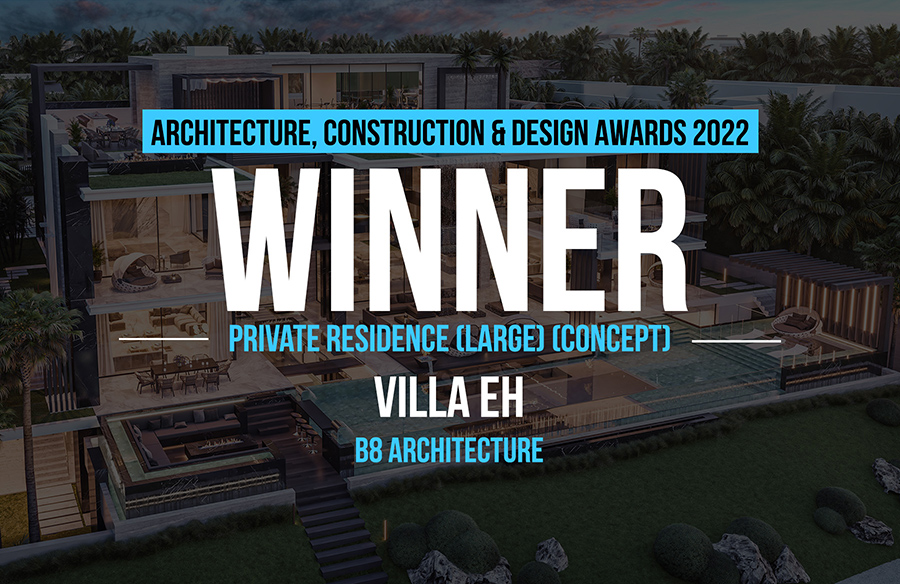Continuous extension is the latest addition to the Family Resort Rainer in the Italian Dolomites. The Resort goes back to a small pension of the 1960ies extended in the 1970ies by Austrian architect Peter Thurner to become a Hotel for families. Over the years the Resort added Appartements to its offer and in 2007 Plasma studio’s Strata Hotel was completed: a subtle volume of horizontal wooden larch sticks that peel off the building, run over it, and seem to grow out of the surrounding topography.
Global Design & Architecture Design Awards 2019
First Award | Category: Hospitality (Built)

| Project Details | |
| Studio: | Plasma Studio |
| Architect: | Ulrike Hell |
| Country: | Italy |
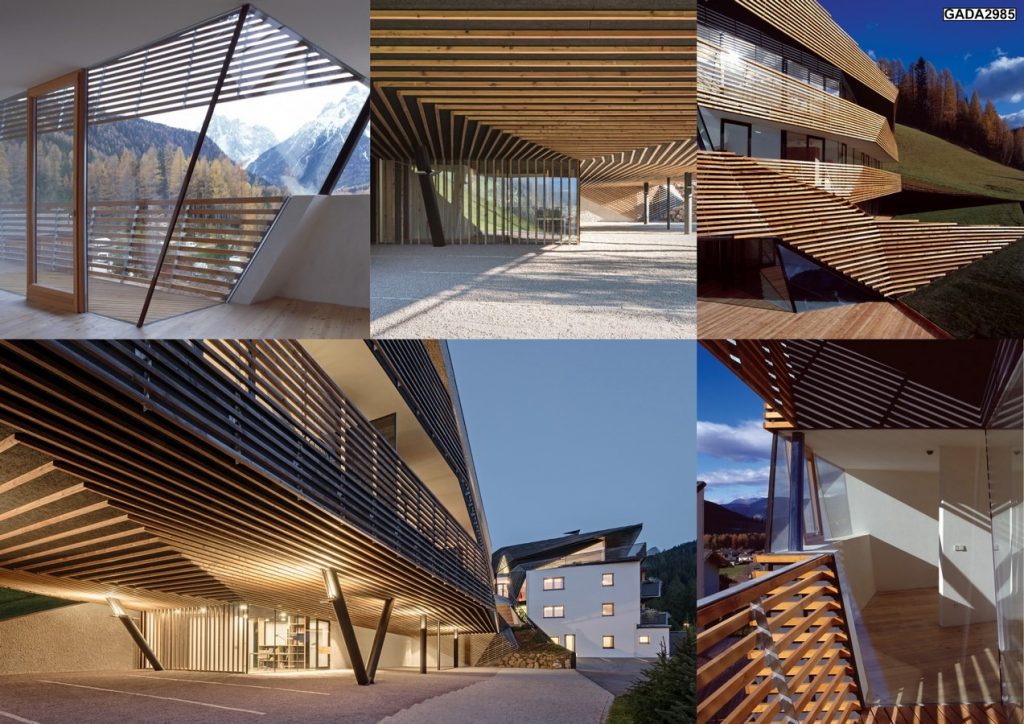
©Plasma Studio
The interiors played with the theme of local wooden larch and offered studios with a great vista to the surrounding mountains. In 2014, the neighboring Residence Alma, got rid of an underused pitched roof: a previously non-existent vertical circulation, the dwelling for the host family and Plasma’s Italian branch were added. Due to the immediate neighborhood to the Strata Hotel, the theme of the wooden stick was readopted: two bands follow the volume, pushing behind and over the white existing cube and joining with the surroundings.
Continuous extension: in 2018, the building was extended again by 9 generous suites for family vacations and communal areas such as a lounge area and playing corner for children: the very steep slope was unfolded and a new volume was positioned behind the existing one and the addition of 2014 –. The theme of the wooden sticks was applied once more. The strategy of Strata and Paramount Alma is continuously followed-up: starting from the steep terrain, the larch wooden sticks peel off the volume, form covered outer spaces, are partially brought into the interior, then turn into the ceiling of the access and parking deck to create an atmospheric and thematically coherent space, which allows framed views into the surrounding mountain landscape. Coarse spray plaster, large floor-to-ceiling windows and the slightly faceted wooden strips define the external appearance.
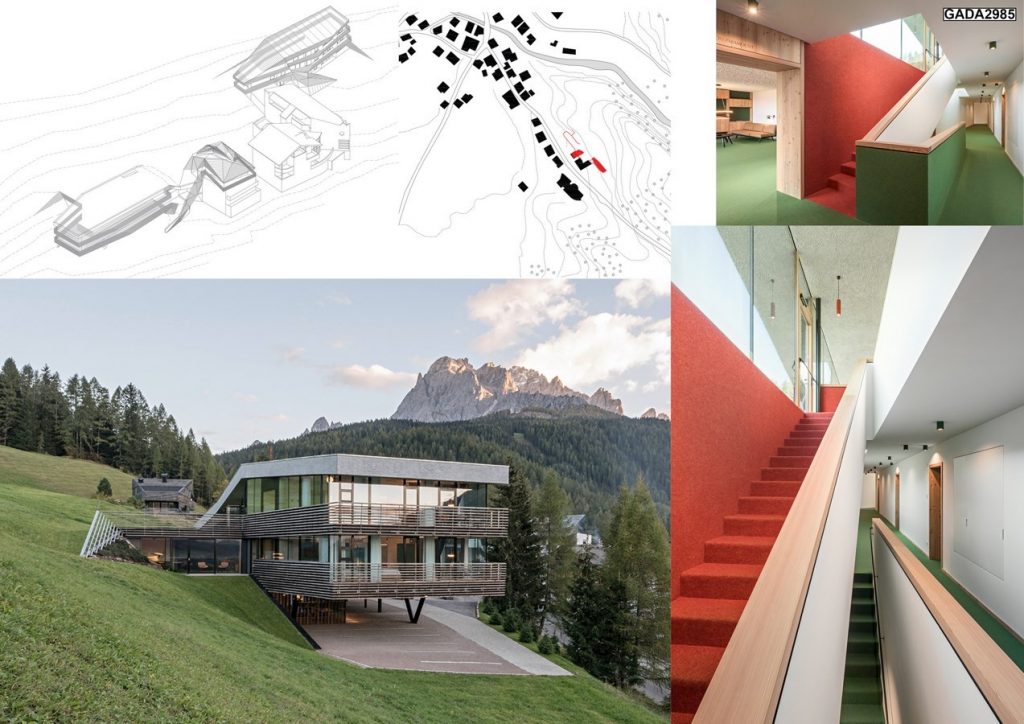
©Plasma Studio
The interiors are characterized by a strong relationship to the exterior: light and views are brought far into the interior space. Local larch wood is again the prevailing material. The interiors combine the larch with color codes (colored carpet and colored mdf/valchromat), which vary depending on the floor. Generous senses of space and scenic views are the ingredients for holidays in the mountains. The concept was to offer a generous stay for families that like a place in the Alps that goes beyond the already seen Alpine Chic lodge style in so called boutique hotels, the proposal is an alternative for design and architecture loving families, that provides generous space as well as functionality and maximum flexibility.
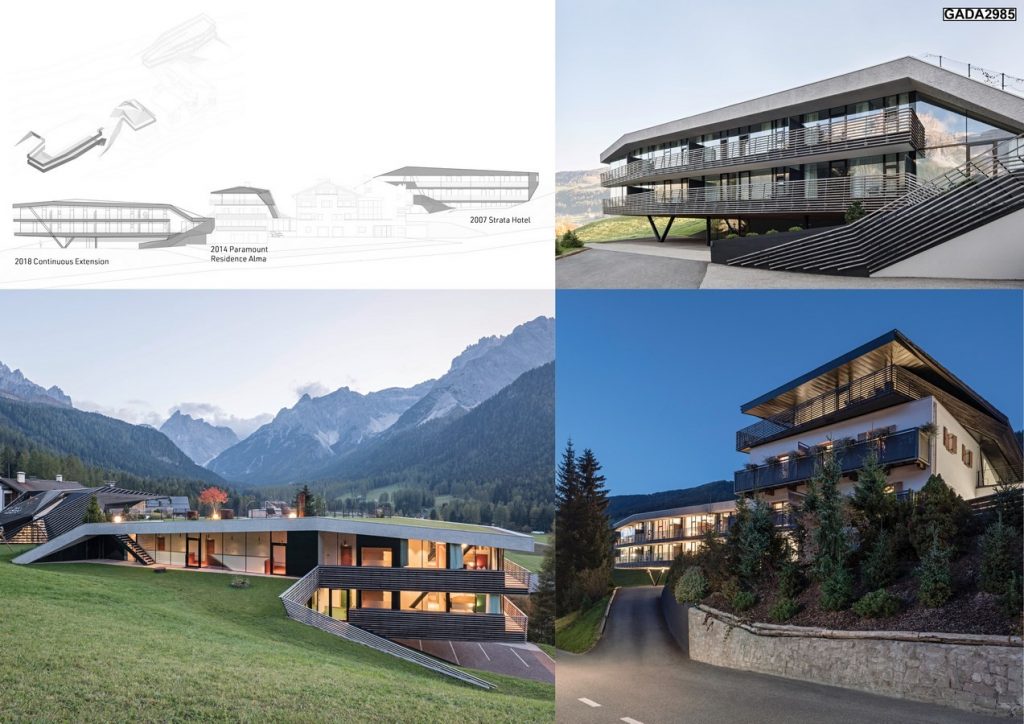
©Plasma Studio
Sustainability: Solar gain: in winter the south facing windows bring light deep into building, the concrete structure serves as thermic mass. In summer the overhangs prevent from overheating. The building is connected to the district heating that is run with regenerative energy source, the green roof surface provides retention surface for white water drainage. The building is insulated m with food fibre insulation. 95% of the executing firms come from within a radius of a 20 km.
- ©Plasma Studio
- ©Plasma Studio
- ©Plasma Studio

