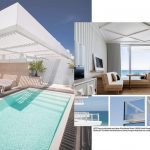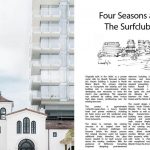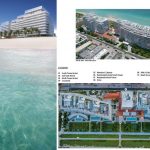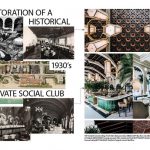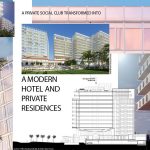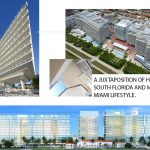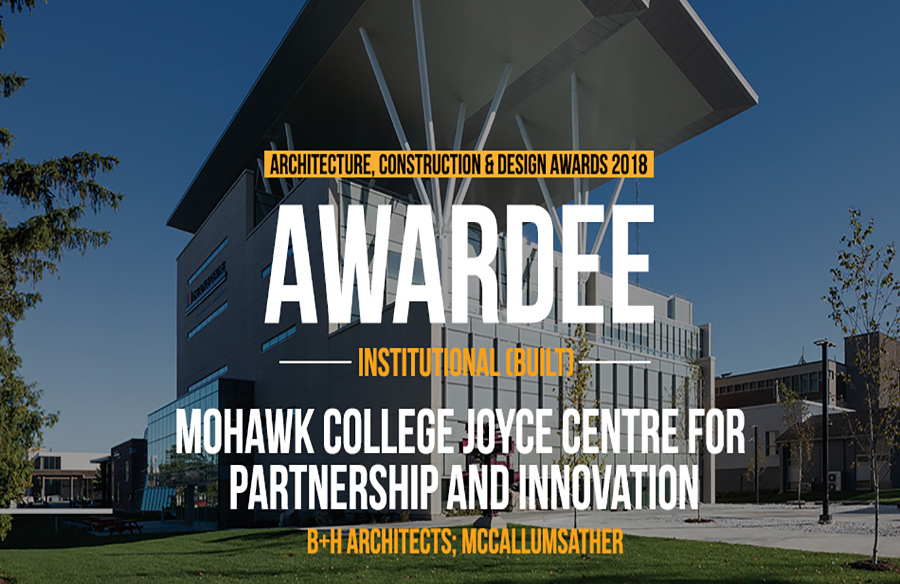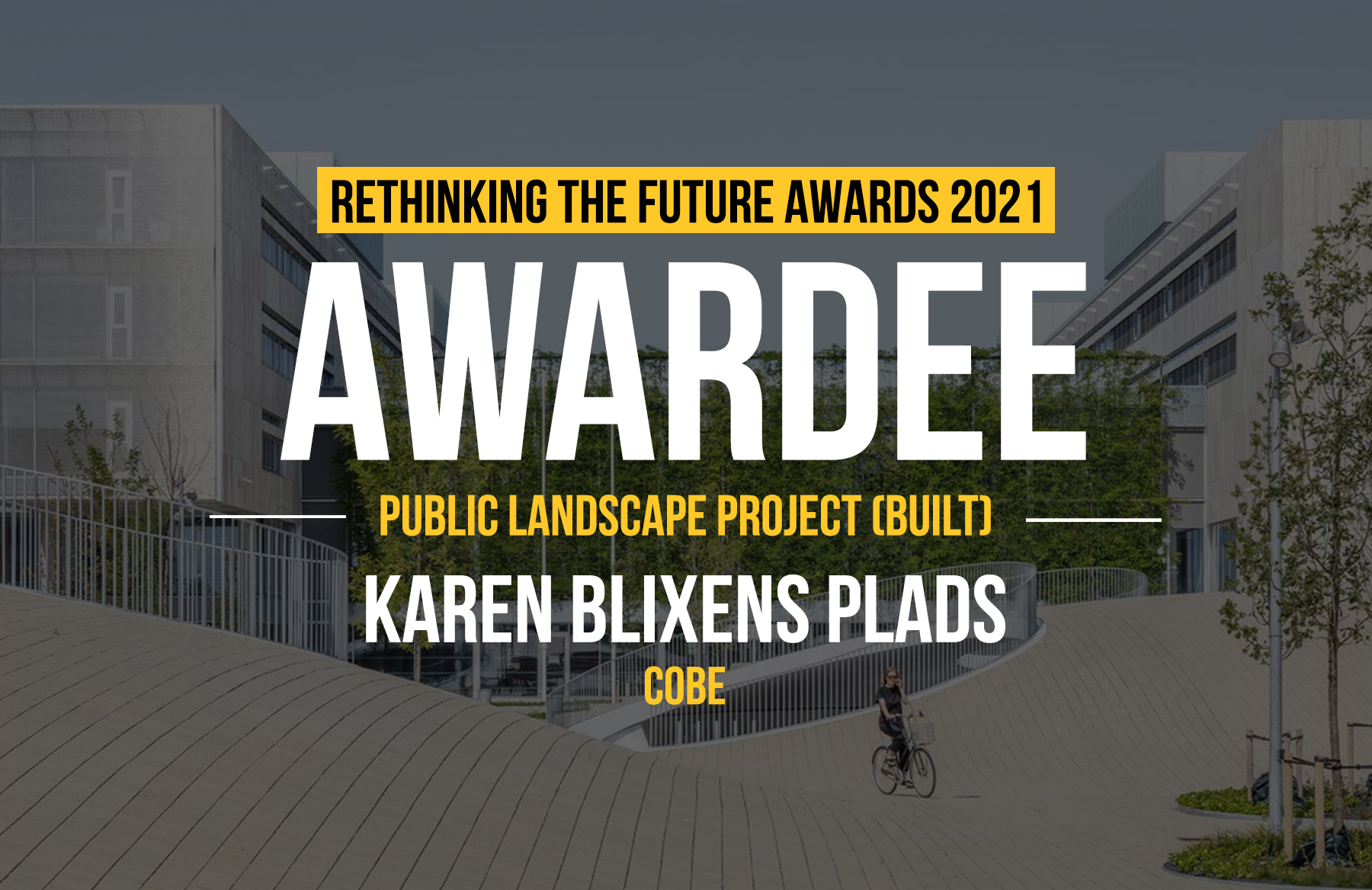Originally built in the 1930s’ as a private social club by Russell Pancoast architect, this historic building is located in North Miami Beach. The Primary objective was to incorporate the existing surf club building into a comprehensive whole, developing new structures to meet the client’s new aspiration. This expansion was achieved by adding three 9-story High glass lowers, cantilevering over the existing structure.
Global Design & Architecture Design Awards 2019
First Award | Category: Mixed Use (Built)
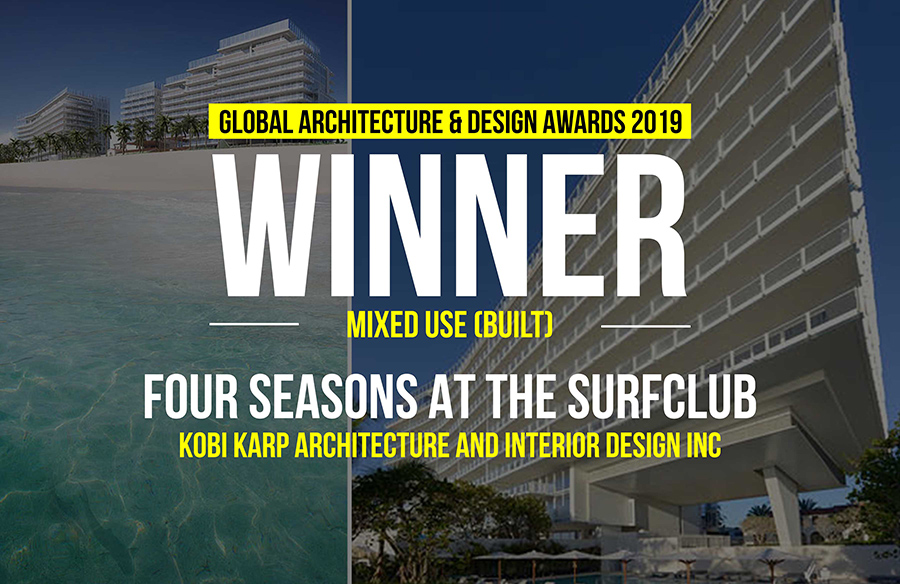
| Project Details | |
| Studio: | Kobi Karp Architecture and Interior Design Inc |
| Architect: | Kobi Karp |
| Country: | United States |
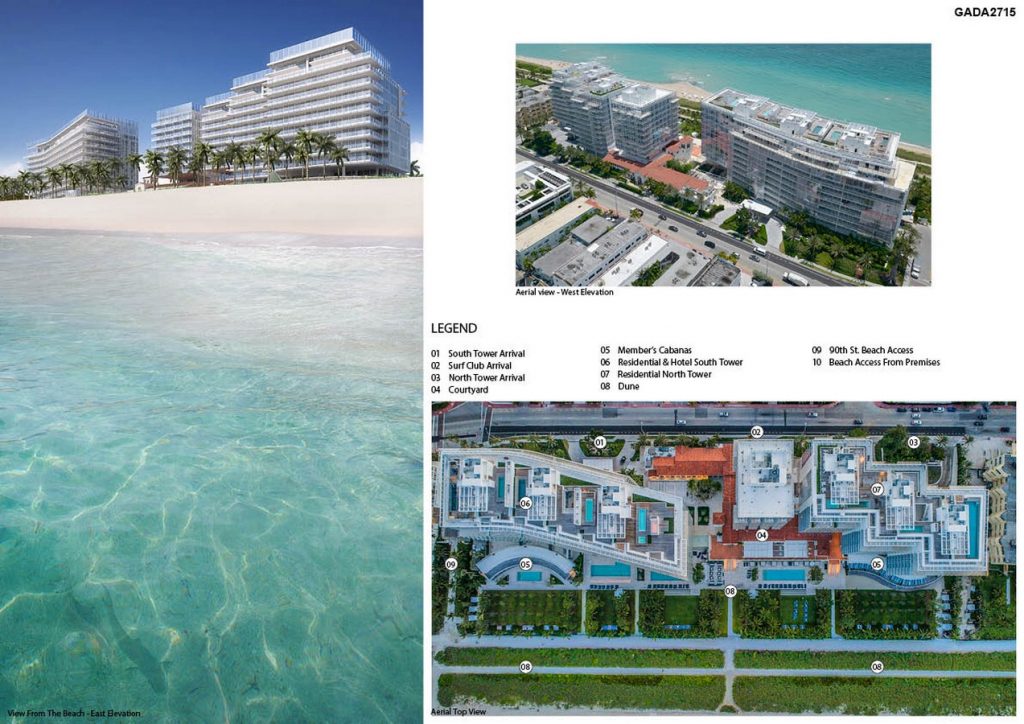
©Kobi Karp Architecture and Interior Design Inc
The project is approximately 1,252,000-square-foot, a luxury branded hotel and private residences, including 80 hotel rooms and 100 residential units; five start hotel amenities; four pools; and three restaurants.
The desire to maintain the existing structure in its original form lead to many structural challenges not foreseen before the design process. The original structure could not support additional loads; therefore, the glass towers needed to be built around and above the existing conditions.
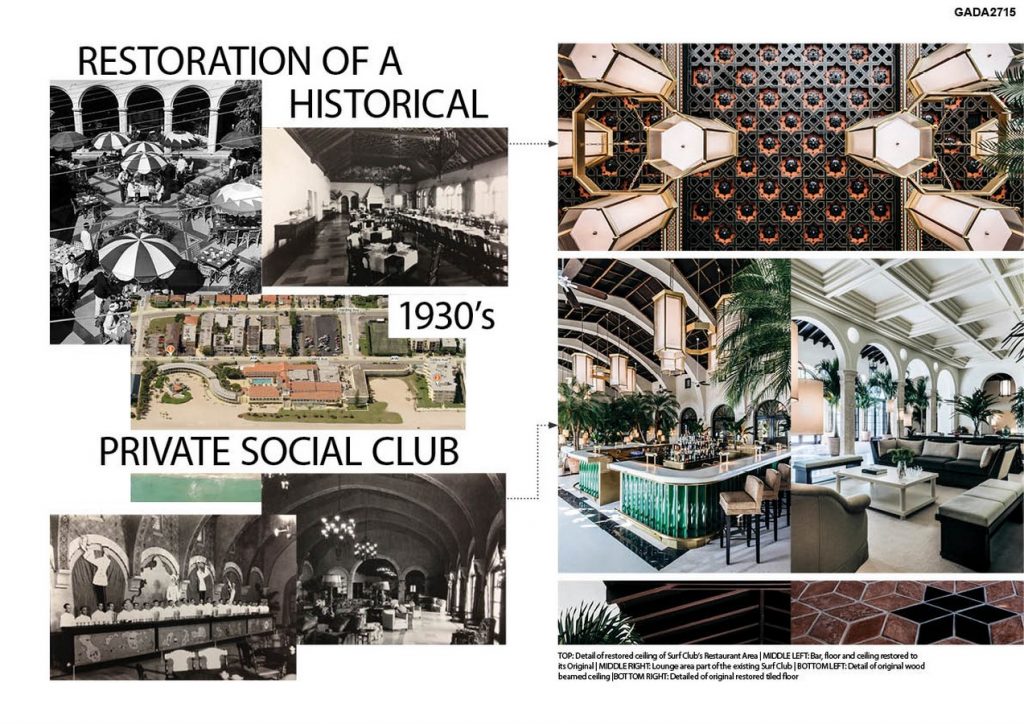
©Kobi Karp Architecture and Interior Design Inc
With the assistance of DeSimone Consulting Engineers designing post-tensioned elements including roof transfer, hanging columns, and transfer plate resolved the structural issues. The program also required excavations under the existing historic Russell T.
Pancoast structure to incorporate a basement parking that spans the entire 900- foot of the site allowing for subterranean access between the three separate new glass towers and the historic building.
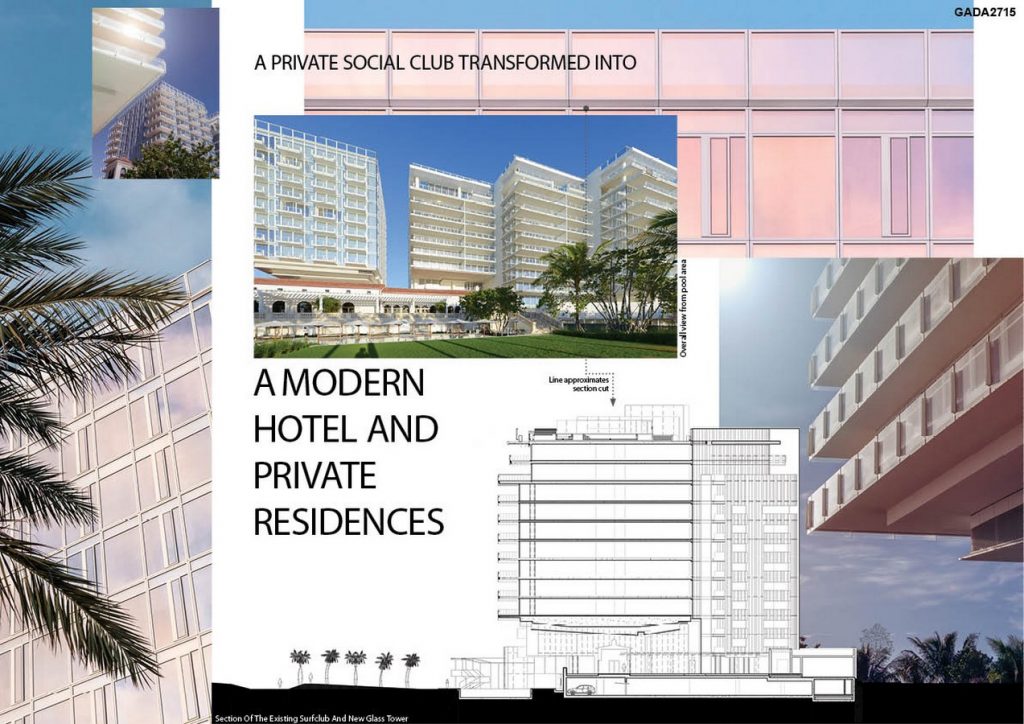
©Kobi Karp Architecture and Interior Design Inc
The overall design is a juxtaposition of historic South Florida and modern Miami lifestyle. The two blend harmoniously in its interior as well as the exterior spaces.
Many characteristics of the former building were preserved, including high beamed and vaulted ceilings, arcade walls massive fireplaces, and some of the original tile floorings. The restoration of the existing courtyard, leisure areas added, restaurants, bars, and lounging areas, allows residents to enjoy a vacation lifestyle and hotel amenities in their property while hotel guests interact with locals in their hotel destination, with exceptional turquoise views of the Atlantic Ocean for all occupants.
- ©Kobi Karp Architecture and Interior Design Inc
- ©Kobi Karp Architecture and Interior Design Inc
- ©Kobi Karp Architecture and Interior Design Inc
