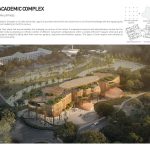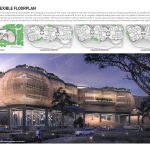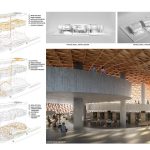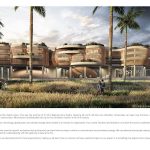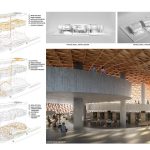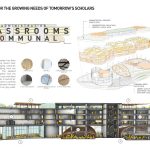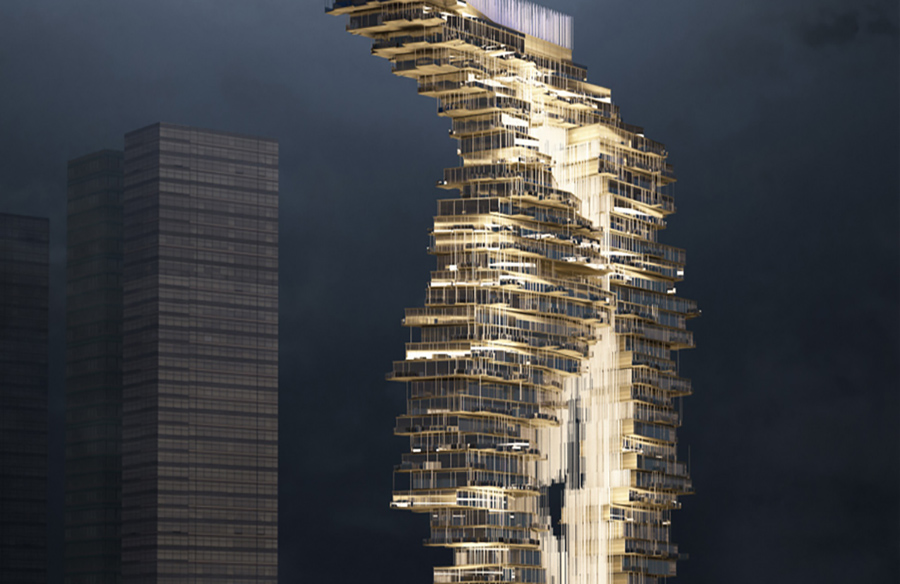Education can make the world a better place. This was the promise of St John-Baptiste de la Salle’s inspiring life work. Universities can open new horizons. And teachers can serve as motivational figures in our communities. We envision a building that lives up to this scholastic mission in the 21st century.
Global Design & Architecture Design Awards 2019
First Award | Category: Institutional (Concept)

| Project Details | |
| Studio: | CAZA |
| Architect: | Laura del Pino |
| Country: | United States |
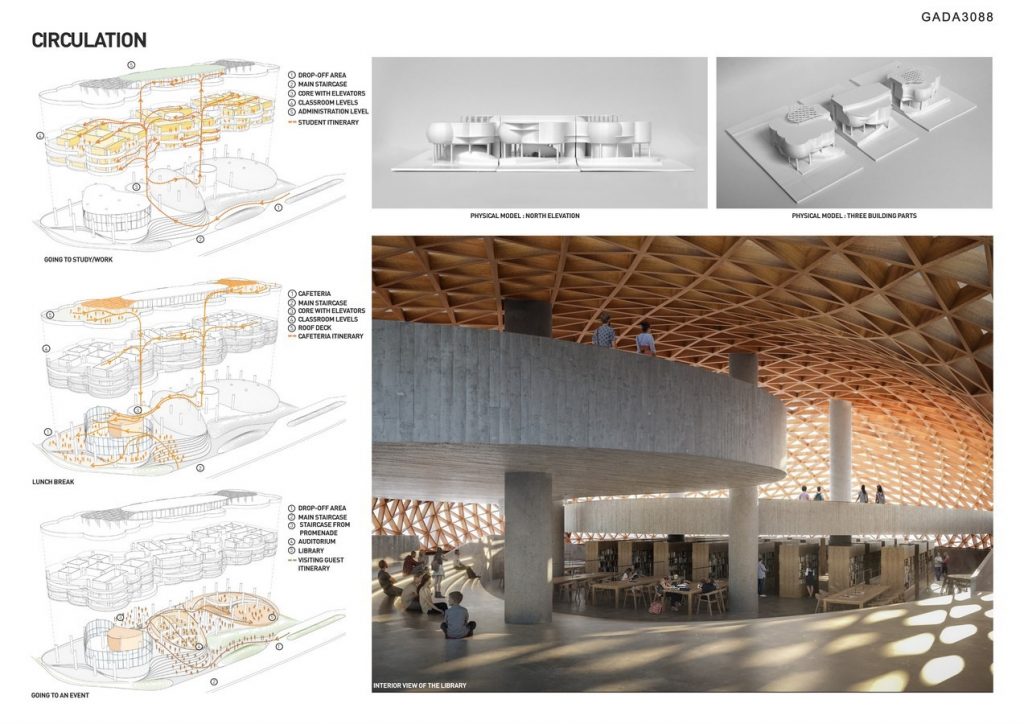
©CAZA
Inspired by how nature makes room for growth, we believe that architecture can learn from the ways in which our environment accommodates change. Our design for the New Academic Complex at La Salle University Laguna is a perfect blend of the structured norms of civilized knowledge with the supple agility of nature. It represents iconic flexibility for the 21st century.
We have created a modular floor plate that accommodates the changing curriculum of the future. It empowers teachers and administrators to plan for the growing needs of our student body by allowing an infinite number of different classroom configurations within a simple efficient 9-square structural grid supported, in turn by, an organic-shaped building deck with room for gardens, balconies and breakout spaces.
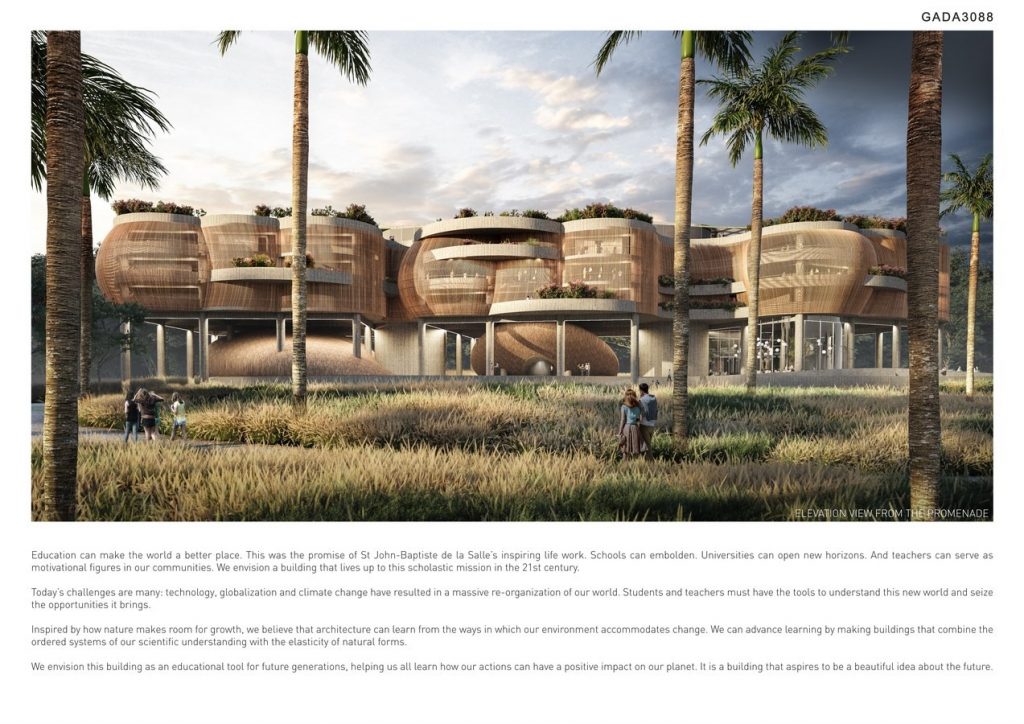
©CAZA
The New Academic Complex has a tripartite division in both plan and section affording flexibility with connectivity. The communal facilities are located on the ground, the classrooms in the middle and the administration at the top with access to a garden-filled roof terrace.
The three classroom clusters have the same 9-square structural grid making it easy to share resources, distribute utilities and interchange layouts. Two circulation cores are located in the middle of the classroom clusters reducing travel distances to a minimum and ensuring ease of movement together with rapid emergency egress.
The ground floor is lifted on 8-meter high pilotis and placed a curvilinear plinth that extends outwards creating smooth transitions between the surrounding landscape and the building. Students will be able to sit on the steps like at an ancient Greek amphitheater while the cafeteria, library and auditorium each have a spacious monumental entry overlooking the campus.
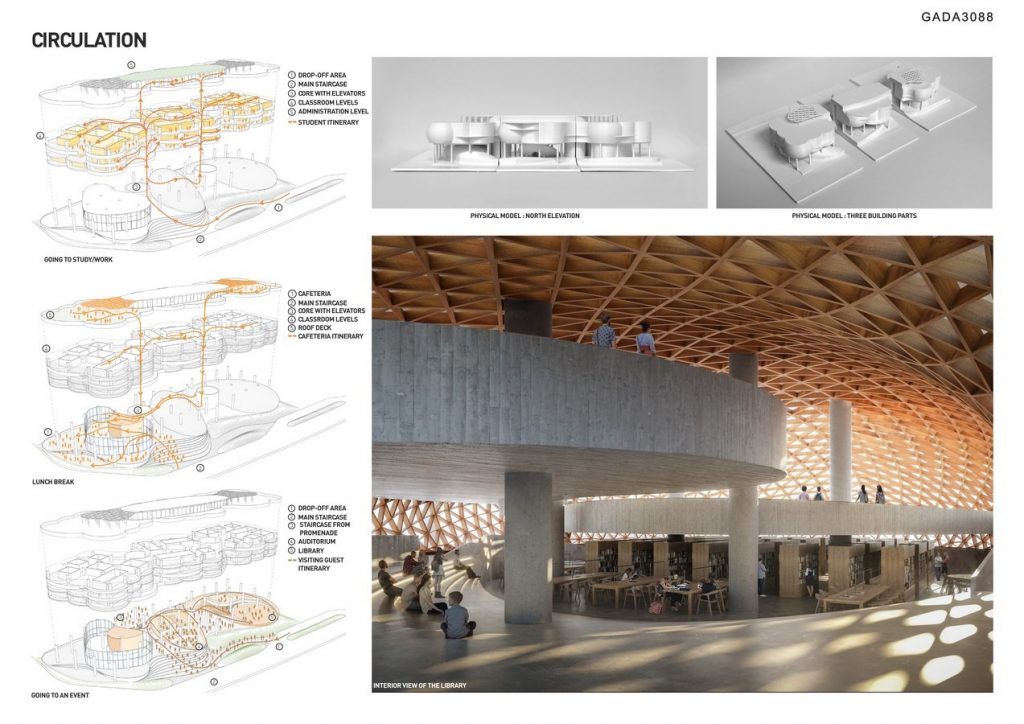
©CAZA
The building materials are a contemporary twist on local traditions. The façade is a modern take on the breathable rattan basket that keeps the heat and glare out while allowing the breezes to waft through the common areas of the complex, reducing the need to artificially condition areas thereby lowering overall maintenance costs.
The building’s dynamic shape has been carefully sculpted to help reduce solar gain while the overhanging balconies further protect the building from the intense tropical heat. The elevated ground floor plinth together with the centralized cores create cross-ventilated chimneys that take cool air in and hot air out of the building. Rainwater is carefully collected at the roof, channeled through the gardens and recycled as grey water for building use.
We envision this building as an educational tool for future generations, helping us all learn how our actions can have a positive impact on our planet. It is a building that aspires to be a beautiful idea about the future.
- ©CAZA
- ©CAZA
- ©CAZA
