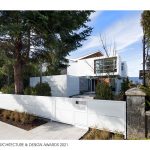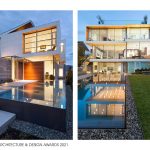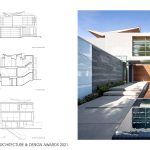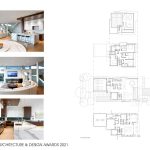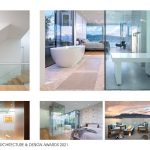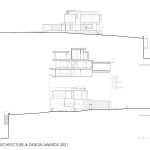This modern beach house is situated on a narrow waterfront lot in the Kitsilano area of Vancouver’s West Side. The palette on the interiors of the home is clean and simple, to compliment the striking architectural lines and provide a neutral backdrop for the spectacular views of English Bay, the North Shore mountains, and the city skyline from all three levels of the home.
Global Design & Architecture Design Awards 2021
Third Award | Category: Private Residence (Large) (Built)
| Project Details | |
| Project Name: | Modern Beach House |
| Project Category: | Private Residence (Large) (Built) |
| Studio Name: | Lamoureux Architect Incorporated |
| Design Team: | Project Lead: Brad Lamoureux |
| Project Architect: | Tom Vitous |
| Area: | 539 SqM |
| Year: | Mar-18 |
| Location: | Vancouver, BC, Canada |
| Consultants: | Paul Sangha Creative, Landscape Architects |
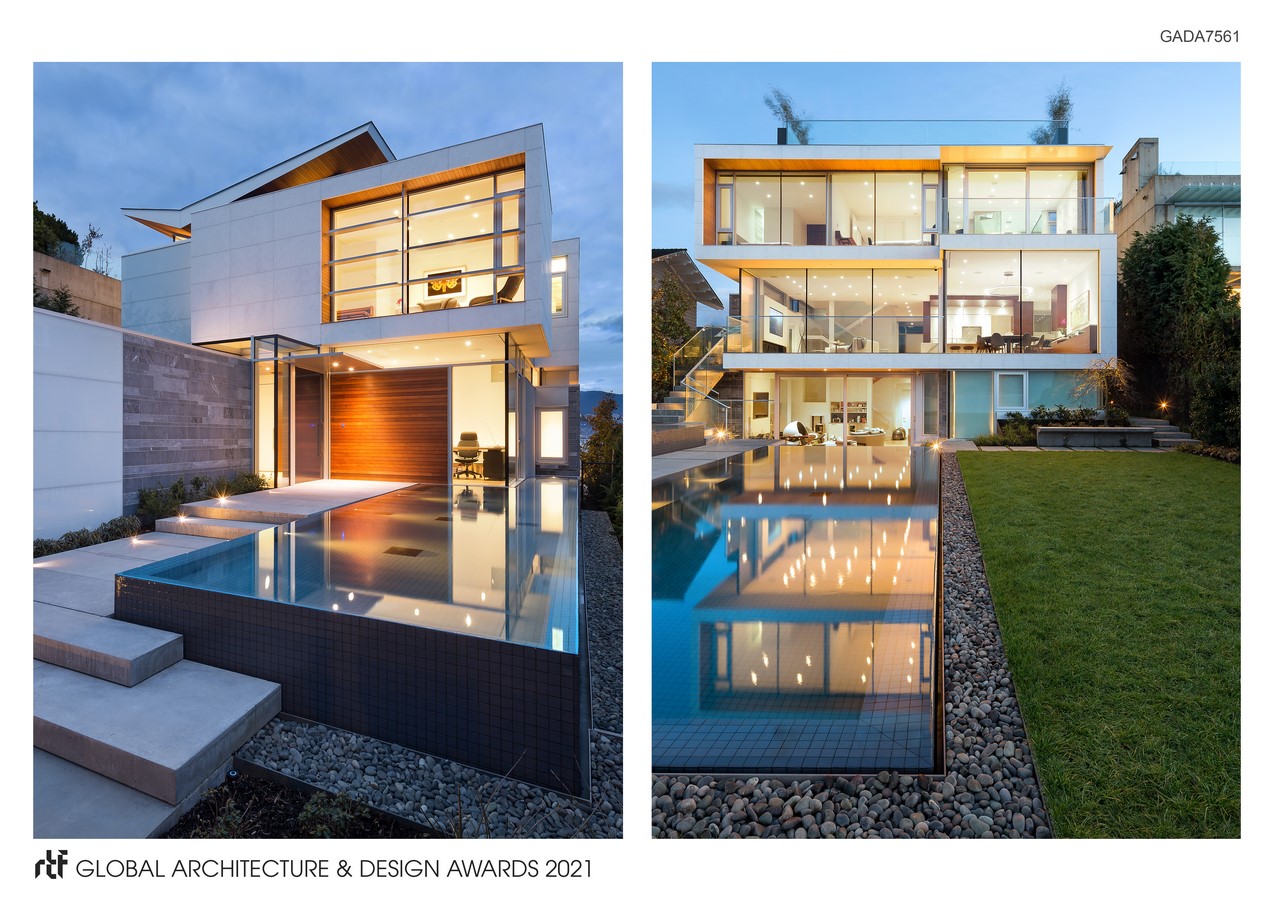
©Lamoureux Architect
The Main floor living space is comprised of a large open and bright space with frameless floor to ceiling glazing respecting the outstanding views. With an elevated position above the property, one senses the floor extending to connect with the ocean, similar to the experience of being on a boat. The visual continuity extends down both sides of the building into side yard garden spaces, breaking through the convention of the “blind” sideyard. A slot window runs behind the breakfast nook and through the wok kitchen which provides intimate views of the West garden, while a see-through fireplace with a clerestory window allows views extended into the Eastern garden opposite. The kitchen is sheathed in rich black walnut paneling to create a visual anchor for the open living space, and the linear island is designed as a simple block of Calcatta marble providing focal interest within the expansive living space.
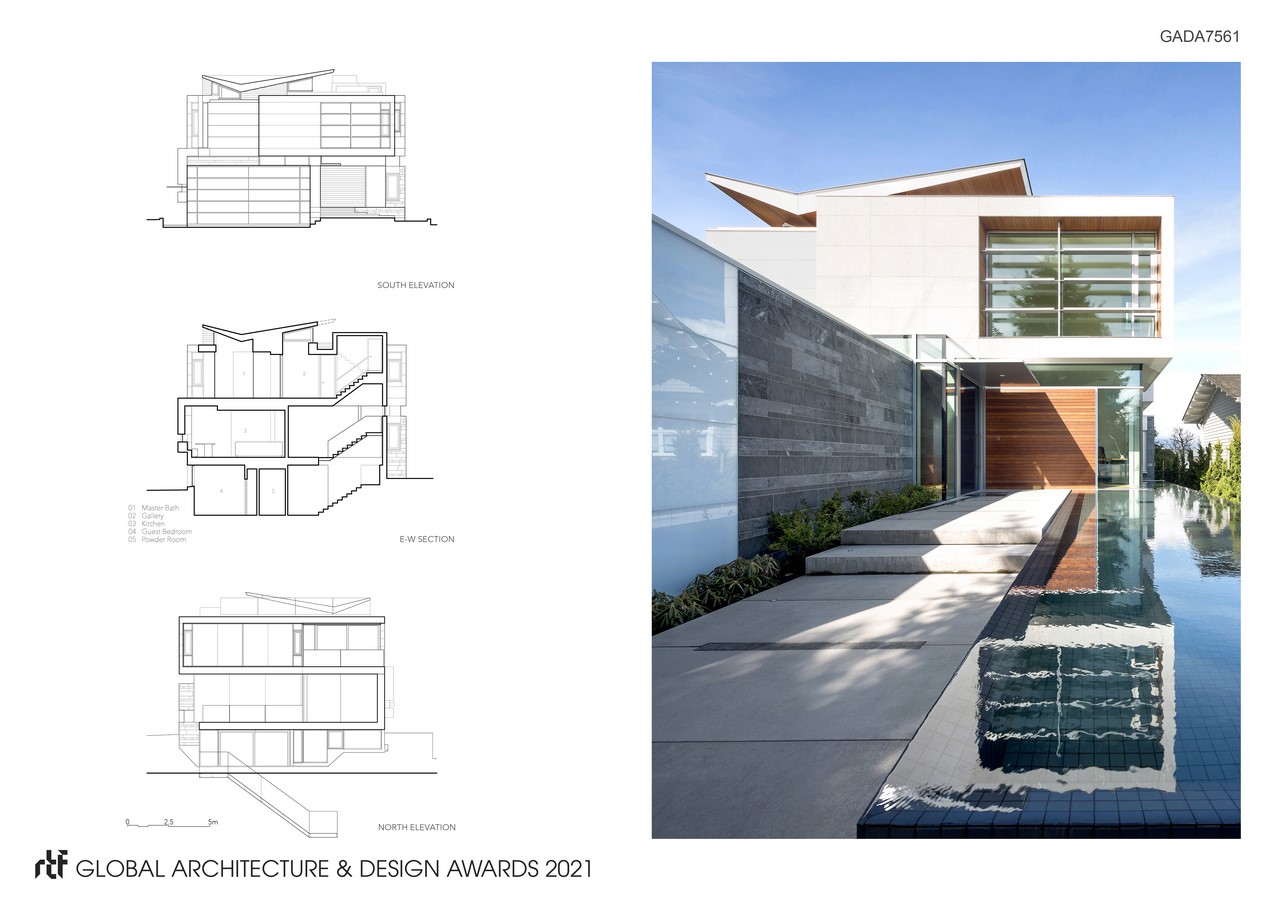
©Lamoureux Architect
On the upper floor, the master ensuite opens up to a private sky garden, which evokes a sense of nature to the freestanding tub and steam shower users. The master bedroom also enjoys a view into this intimate sky garden through the transparent ensuite space. Likewise, the freestanding tub and steam shower in the master ensuite are fully glazed to “borrow” stunning ocean and mountain views across the master space. The steam shower is entirely clad in marble, and the natural pebble-stone flooring around the freestanding tub metaphorically links the bath space with the sky garden.
A serene and private rooftop patio sits atop the residence, and allows sweeping 360° views of the entire city skyline, North Shore mountains, English bay and Strait of Georgia.
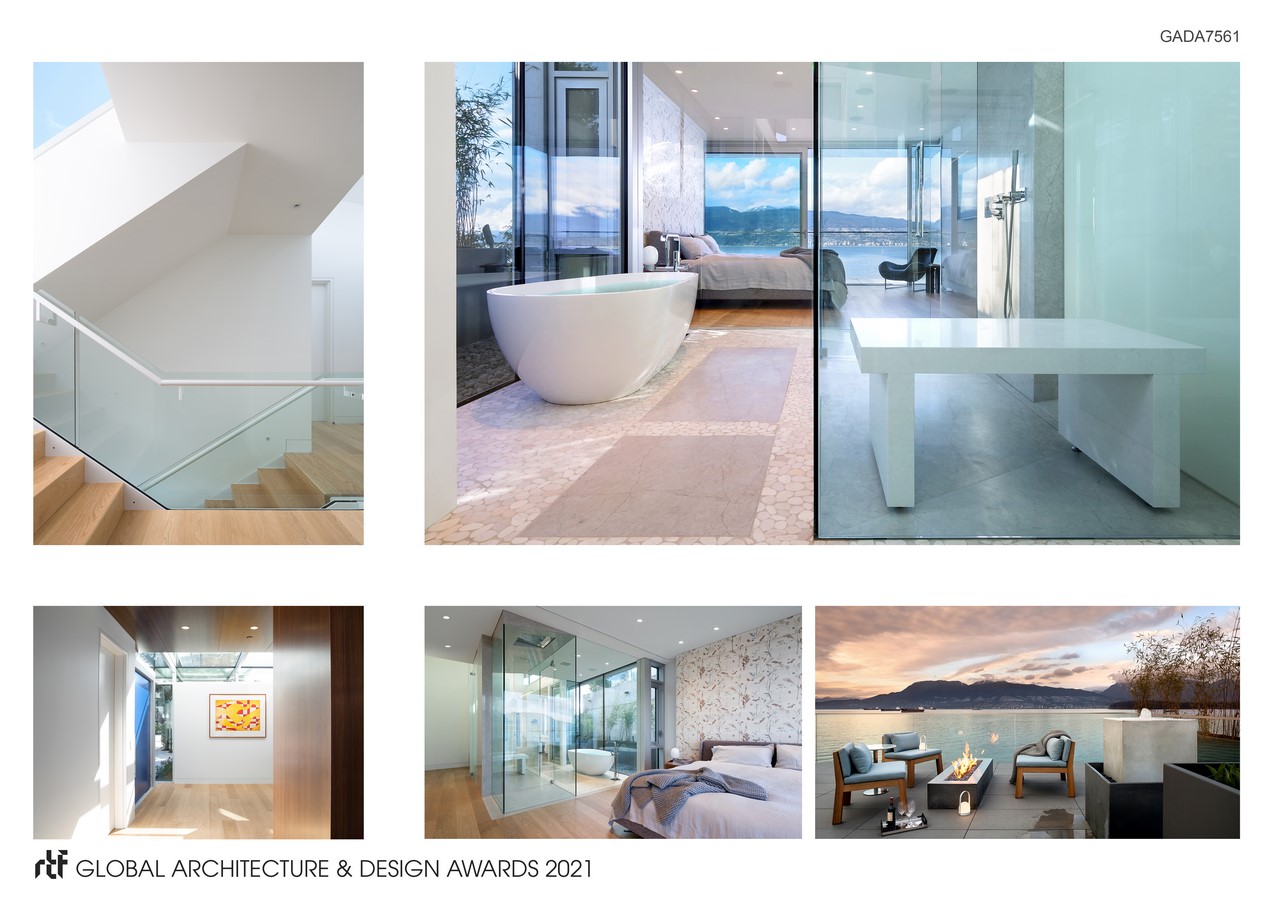
©Lamoureux Architect
The home is clad on the upper level in a brilliant white stone, selected for its’ high quartzite content and crystalline texture. On the Main floor below, triple glazed curtain wall windows are detailed so the glazing disappears into the soffits above, with the pressure plates at the window head hidden within the framing structure of the soffit. Cladding on the Main floor incorporates richer, more expressive materials that relate to the ground plane and the ocean views beyond, with a beautiful locally quarried Tlupana Blue marble and rich tropical Ipe wood tongue & groove siding. On the front end of the house, the 2 car garage is clad in white back painted glass panels. Garage doors are detailed with matching back painted frameless glass overlay panels so as to sit flush to and meld with the glass wall cladding. The effect is that the garage volume appears as a glowing white cube of glass at the foreground of the house.
- ©Lamoureux Architect
- ©Lamoureux Architect
- ©Lamoureux Architect
