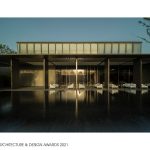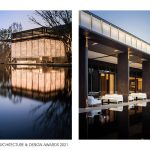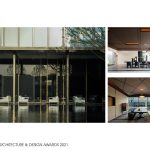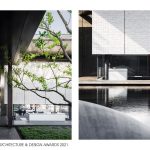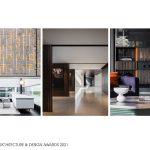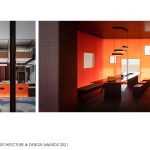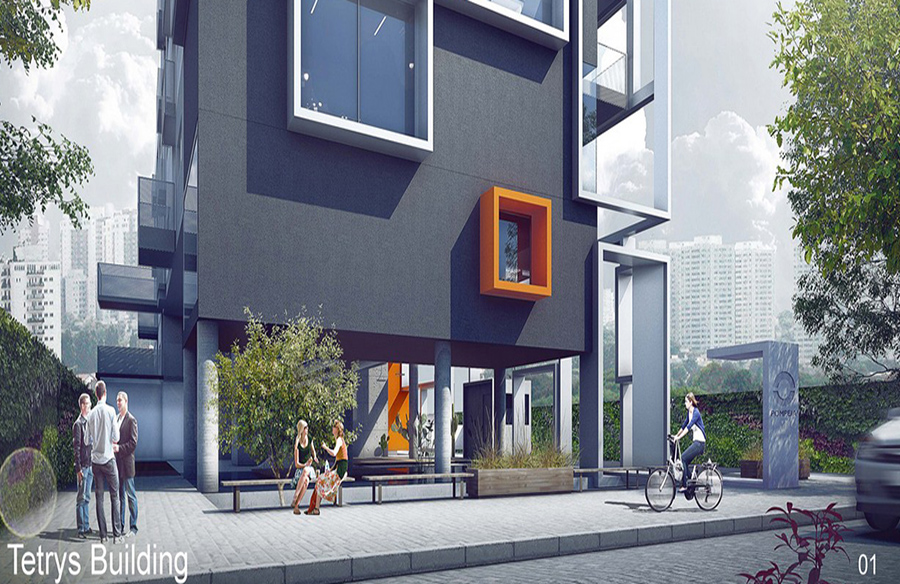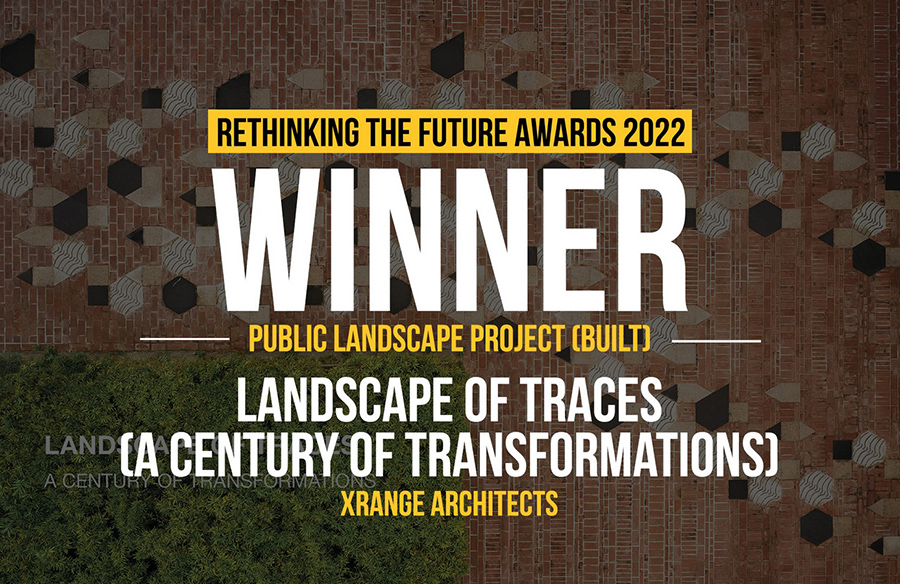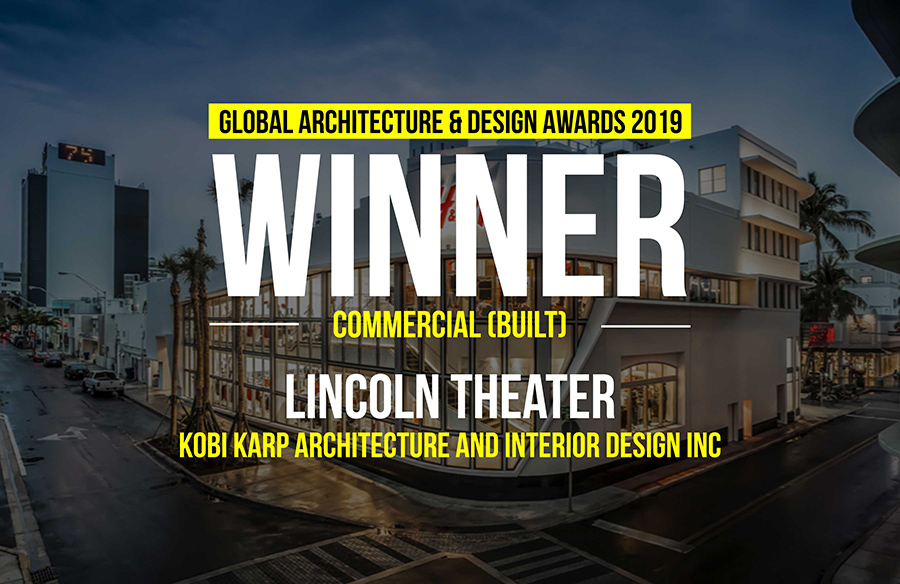The development of architecture lies in the meaning of spatial existence, and the visualization of the overall concept is realized through the handle of modality. The internal space and the architectural exterior stand in the “empty” and “be” dimensions at the beginning of the design, and a close discussion has been carried out. The massive use of transparent glass surface setting draws the artistic atmosphere of the internal world to the skin. The internal space construction strengthens the architectural expression. Meanwhile, the landscape finds itself echoed masterly. The art of architecture is no longer limited to the enclosure of space; dynamic Ideas replace static ideas.
Global Design & Architecture Design Awards 2021
Second Award | Hospitality (Built)
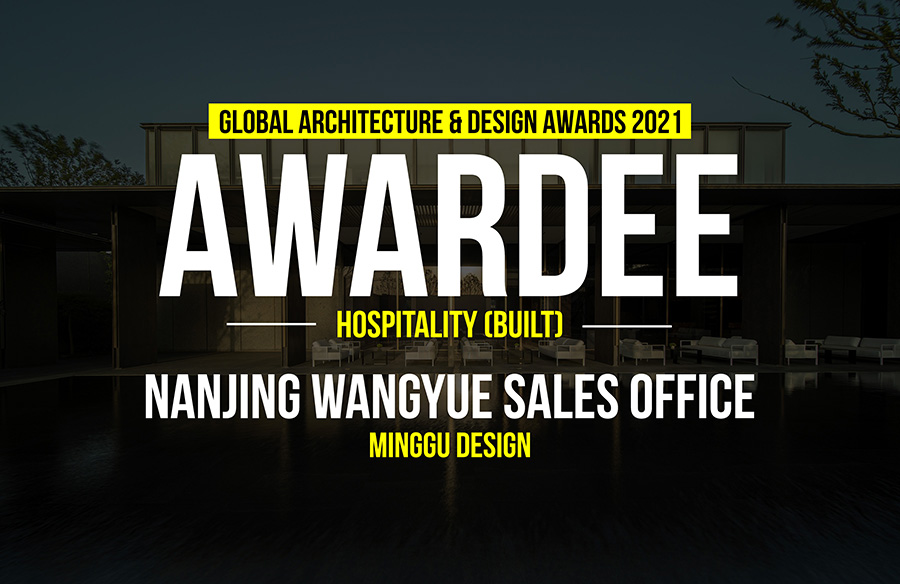 Project Name: Nanjing WangYue Sales Office
Project Name: Nanjing WangYue Sales Office
Registration Category: Hospitality (Built)
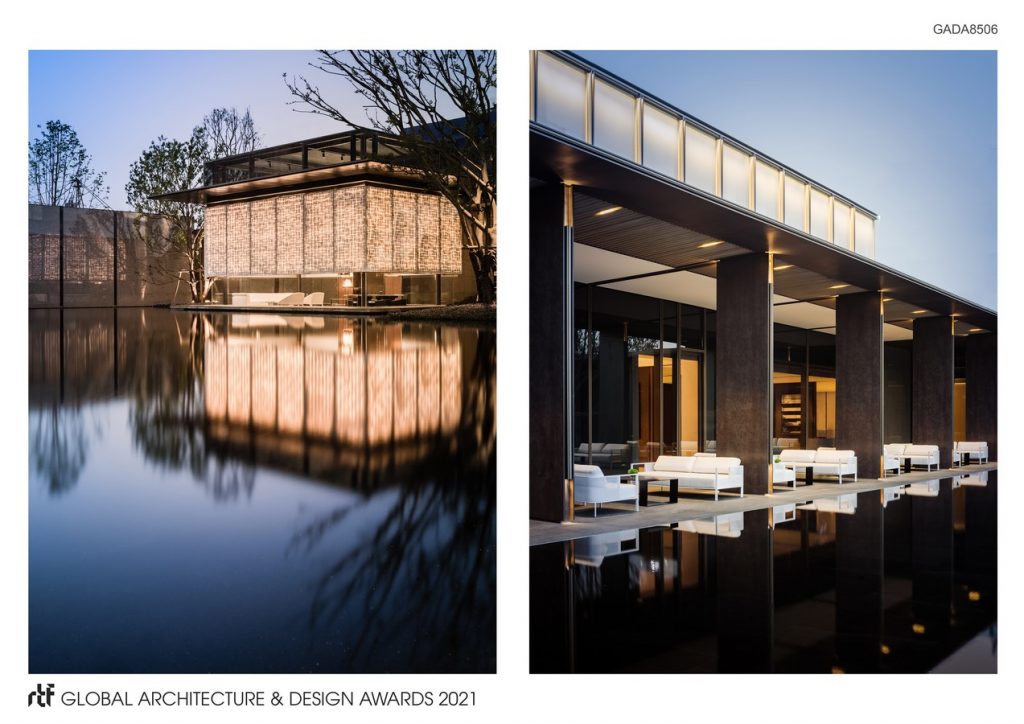
©Hospitality (Built)
Stepping into the building, happily you are greeted with a typical oriental experience, and the “art exhibition hall” has laid down the overall space proposition on the first floor. The living room conveys a strong sense of belonging with the appearance of an exquisite living room, suggesting the nature of the service target. With the turning of the movement, the pace will slow down, and different display contents certainly pass along the path. Sand tables, models, and other artworks, and even obvious objects are integrated into the design imagination as resources, and progress at lower levels on the premise of maintaining a unified aesthetic for people, to pave the way to the climax of the central space. The rhythmic singing in the vertical direction of the building skin has received a clear response inside the exhibition space, and the internal and external volumes are firmly combined. After repeated demonstrations, an “Awareness Pavilion” was added to the central axis of the hall to face it across the water, anchoring the spatial composition with a “point”.
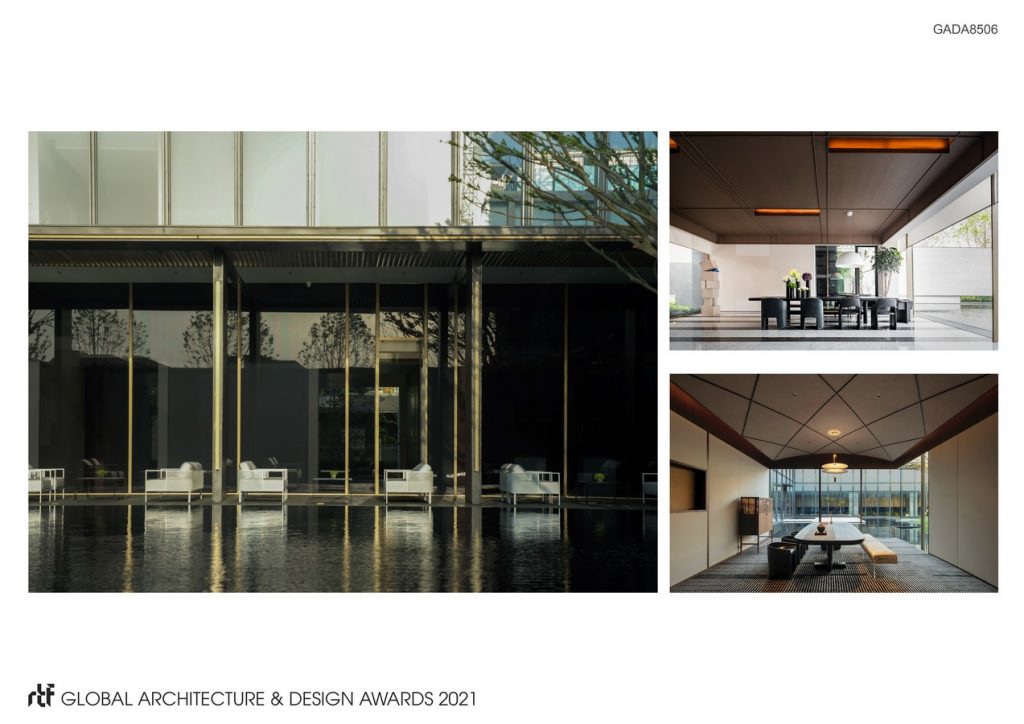
©Hospitality (Built)
On the premise of continuing the exquisite texture, this floor tried to use a large number of types of materials to enrich the space experience, adding more lively elements. Orange, which represents abundance and happiness, is injected into the executive lounge, children’s play area, and other areas, making the atmosphere much enthusiastic and full of vitality. The array of lines on the wall of the swimming pool weakens the outer wall and forms a transition to the outside landscape. It then turns and wraps to the top of the space, showing a dynamic flow parallel to the water surface. The skylight penetrates through the glass, passes through the water surface and the top surface layer by layer, creating a romantic effect like a daydream.
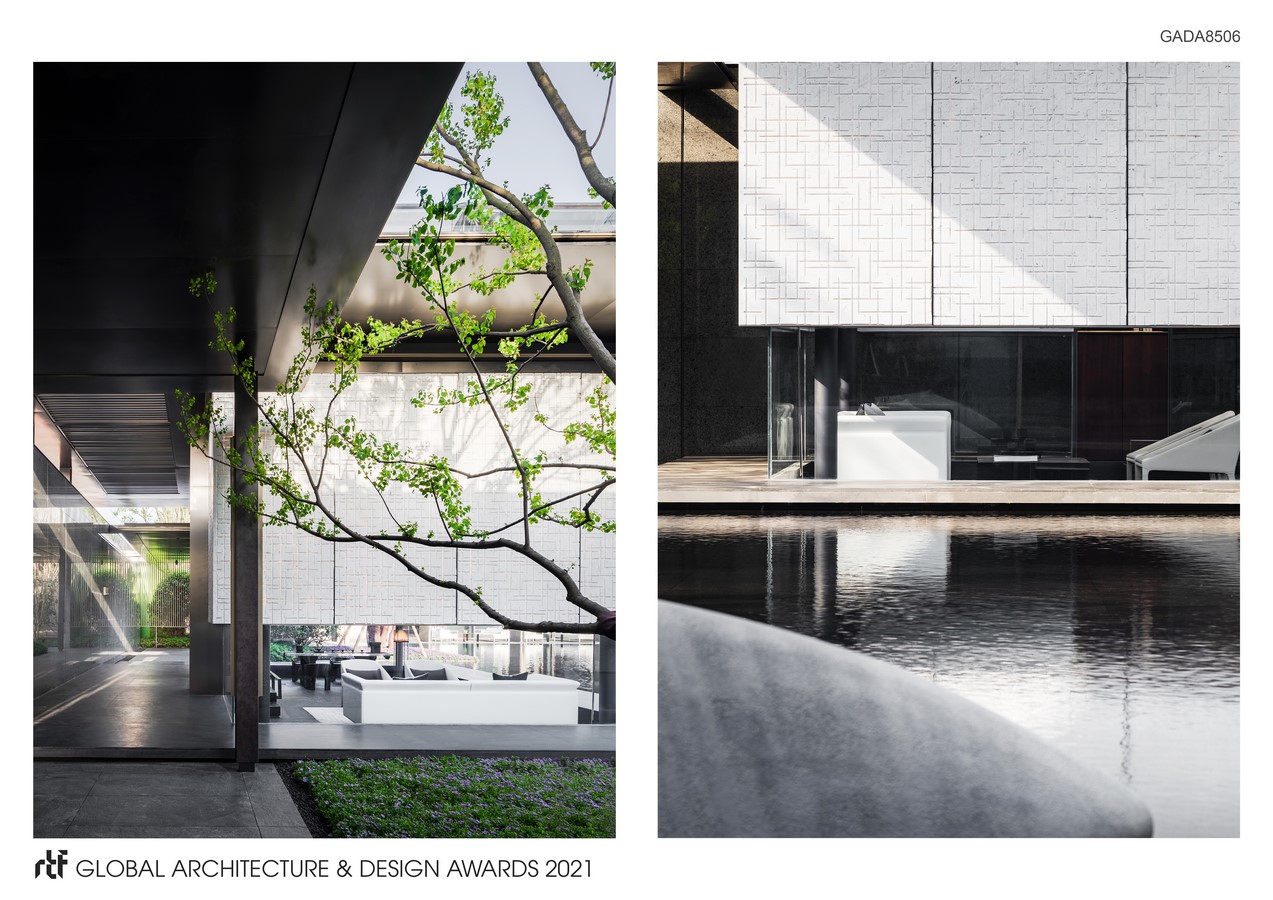
©Hospitality (Built)
In line with Maslow’s hierarchy of needs model, after the lower two floors meet the needs of belonging and respect, the top floor undertakes the ultimate self-realization of the building. Above the center of the art exhibition hall, the orange diverticulum stands out in an extremely eye-catching manner. As the apex of the consciousness of the building community, this beating “heart” and the roof landscape work hand in hand to create the space center, radiating energy to the surroundings.
- ©Hospitality (Built)
- ©Hospitality (Built)
- ©Hospitality (Built)
