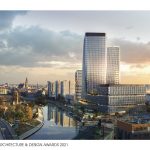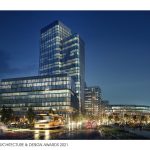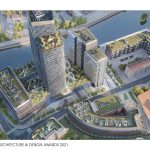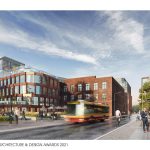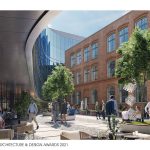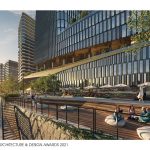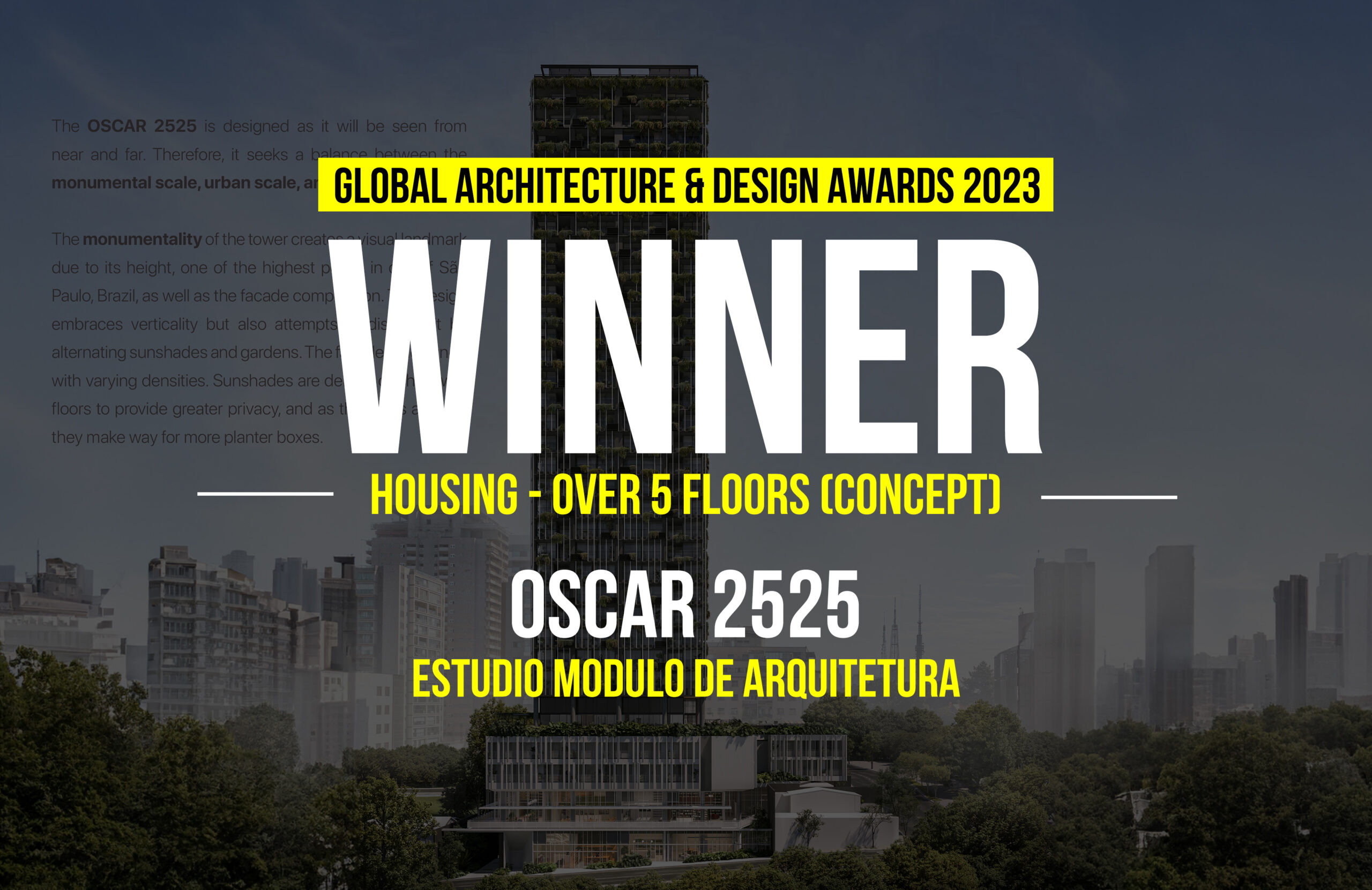Quorum – Wroclaw’s new meeting place. Three impressive towers with offices and apartments, abundance of greenery, diverse places to socialise, and central location on the bank of the Oder river makes Quorum the ultimate melting pot of Wrocław.
Global Design & Architecture Design Awards 2021
Second Award | Mixed Use (Concept)
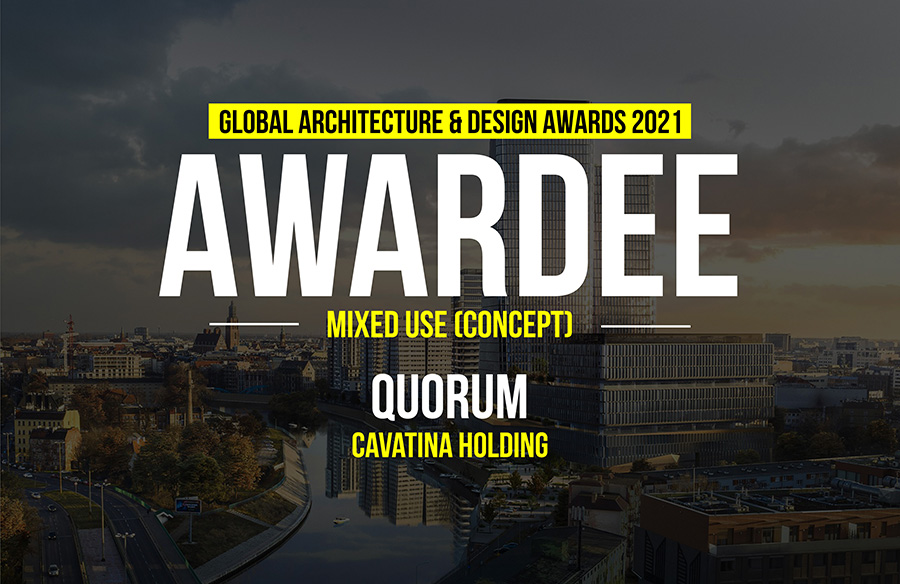
| Project Details | |
| Project Name: | QUORUM |
| Project Category: | Mixed-use (Built) |
| Studio Name: | Cavatina Holding |
| Design Team: | Piotr Jasiński, Elżbieta Czaderska, Filip Knapczyk, Adam Derlatka, Eliza Lulińska, Mariola Koczwara, |
| Area: | 91,160 sqm total office GLA, 1,220 parking spaces 2,450 sqm 2-level amenities area in buildings A & B, 330 apartments, 334 parking spaces for residents, ~7,000 sqm terraces with 4,513 sqm open to the public, 450 sqm service area in building |
| Year: | 2021 |
| Location: | Wrocław, Sikorskiego 19 Str |
| Photography Credits: | Cavatina Holding |
| Text Credits: | Cavatina Holding |
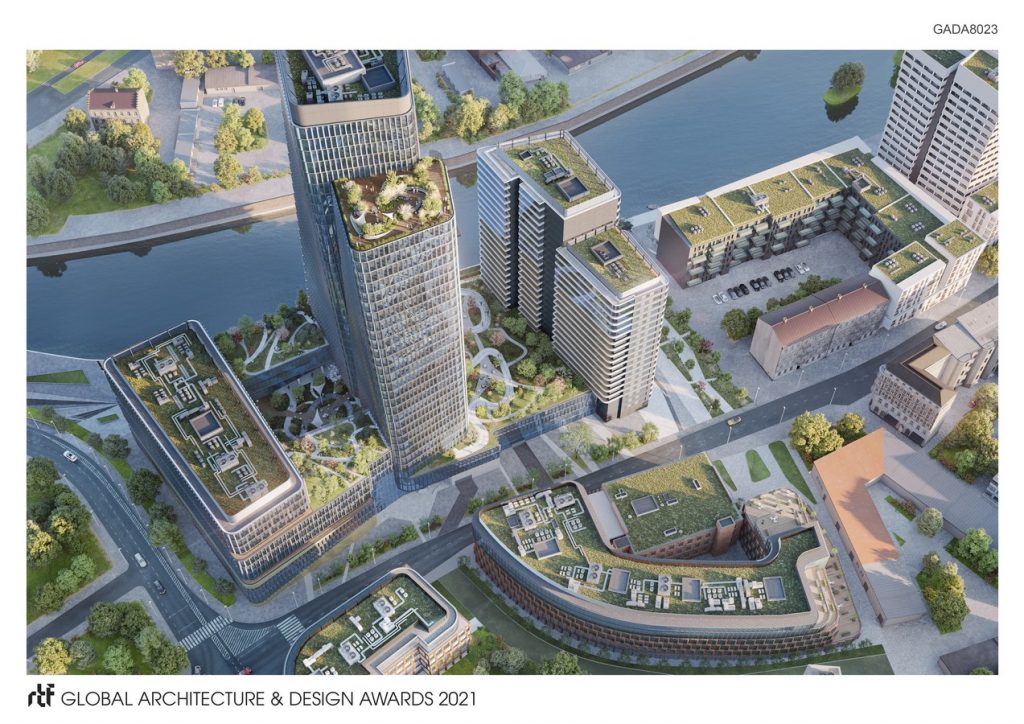
©Cavatina Holding
Quorum is 100 thousand square meters of multifunctional space for work, life and recreation. A complex of four buildings, with office and residential functions, located in the very center, on Sikorskiego Street in Wroclaw’s Szczepin.
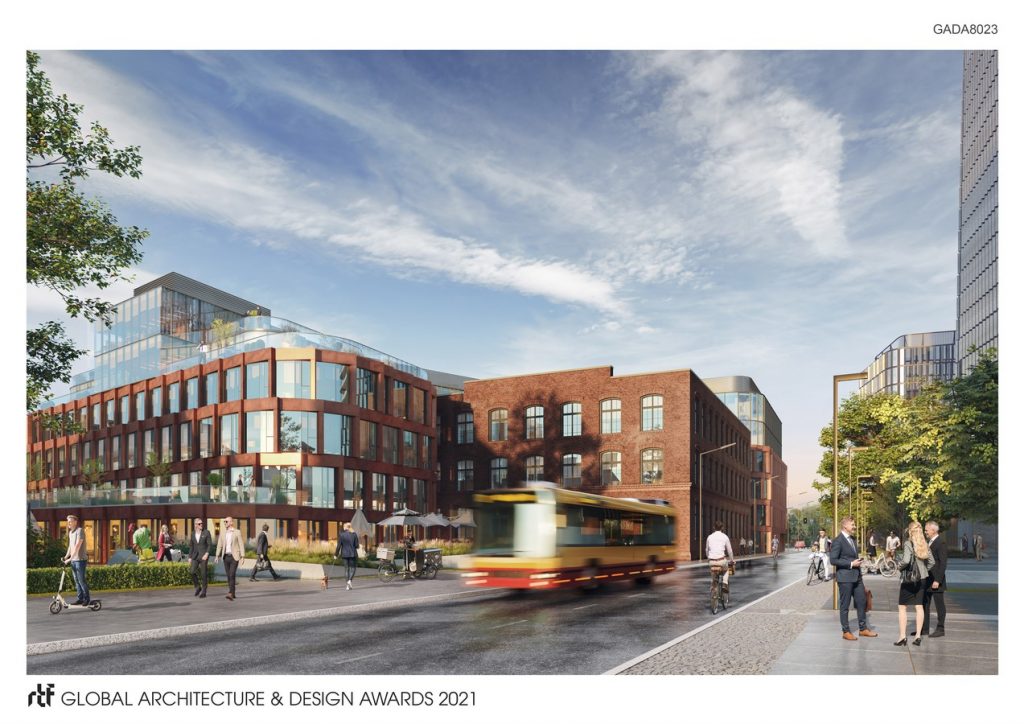
©Cavatina Holding
On the first floor of the complex there are service premises on the eastern, northern and western sides. Terraces and green spaces accessible to all employees and residents have been designed on the podium of the entire complex and on the fourth floor level. Moreover, on the southern side of building D, on the opposite side of the street, there are public green areas and a promenade. The whole complex has about 1.5 thousand parking spaces.
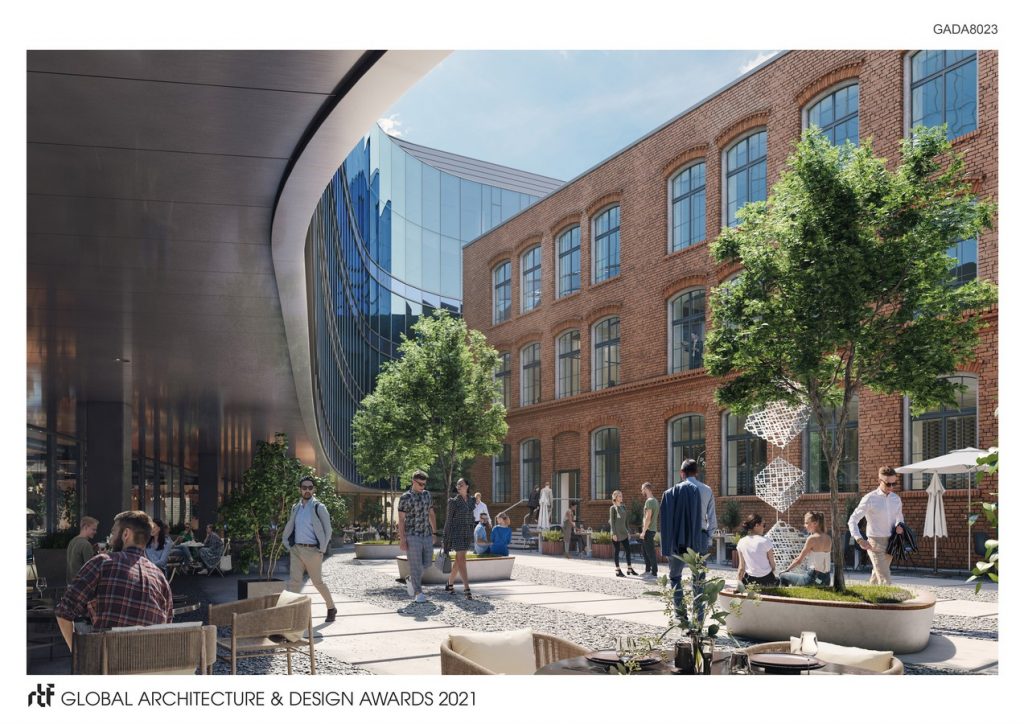
©Cavatina Holding
On the highest, 35th floor there will be a viewing terrace. From the second highest building in Wroclaw you will also be able to admire the city panorama.
Project strengths:
- Multifunctional character of the project: offices, apartments for rent, retail and service premises
- A8 highway – about 13 minutes by car
- A4 highway – about 20 minutes by car
- Airport – about 15 minutes by car
- Magnolia Park – about 7 min by car
- Maine Square – about 10 minutes on foot
- Easy access to public transport
Project in numbers:
- Office space: 85 530 sqm.
- Apartments: 330
- Terrace area: more than 7 000 sqm.
- Parking spaces: 1 484
- ©Cavatina Holding
- ©Cavatina Holding
- ©Cavatina Holding
