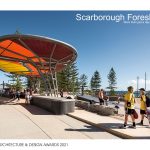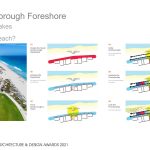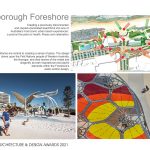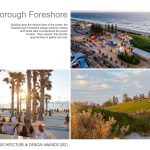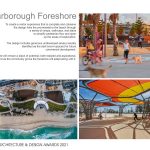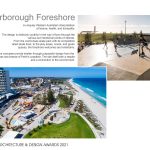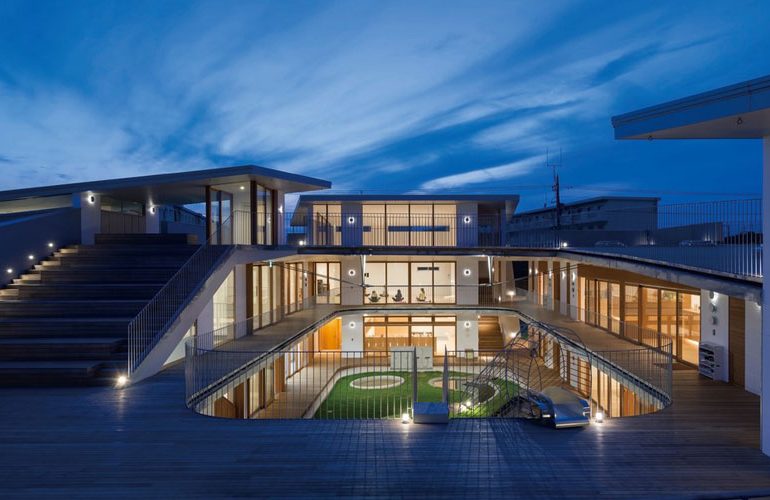Where Perth in Western Australia meets the sparkling waters of the Indian Ocean, the Scarborough Beach precinct has long been a treasured beachside destination for locals and tourists alike. From an early morning surf to watching a spectacular sunset that farewells the Australian day, Scarborough is an established icon and expression of WA urban beach culture.
Global Design & Architecture Design Awards 2021
Second Award | Category: Urban Design (Built)
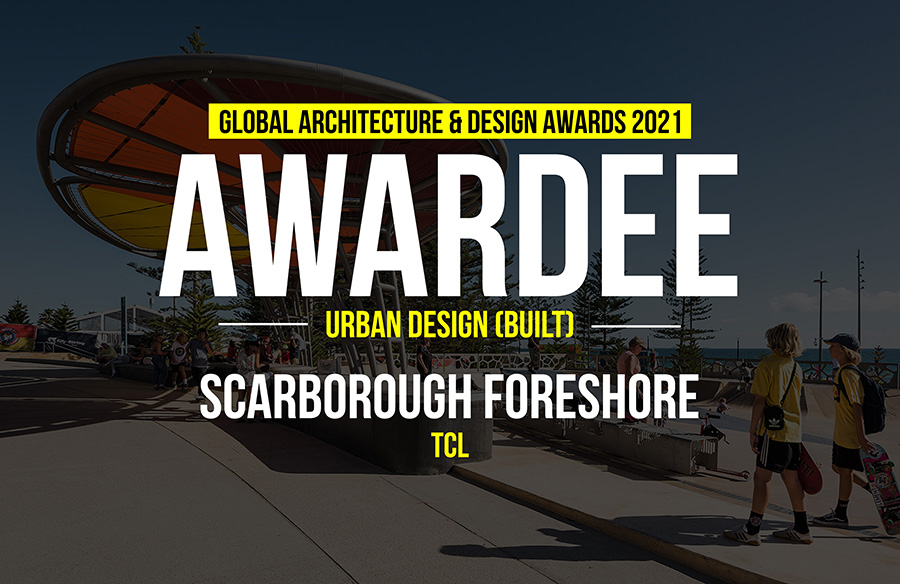
| Project Details | |
| Project Name: | Scarborough Foreshore |
| Project Category: | Urban Design – Built |
| Studio Name: | TCL |
| Design Team: | Scott Adams, Lucas Dean, Jonathan Chan |
| Area: | 9.9ha |
| Year: | 2018 |
| Location: | Perth, Australia |
| Consultants: | Collaboration with UDLA, TRCB, ARUP, ENLOCUS and Development WA |
| Photography Credits: | Dion Robeson, Douglas Mark Black |
| Text Credits: | TCL |
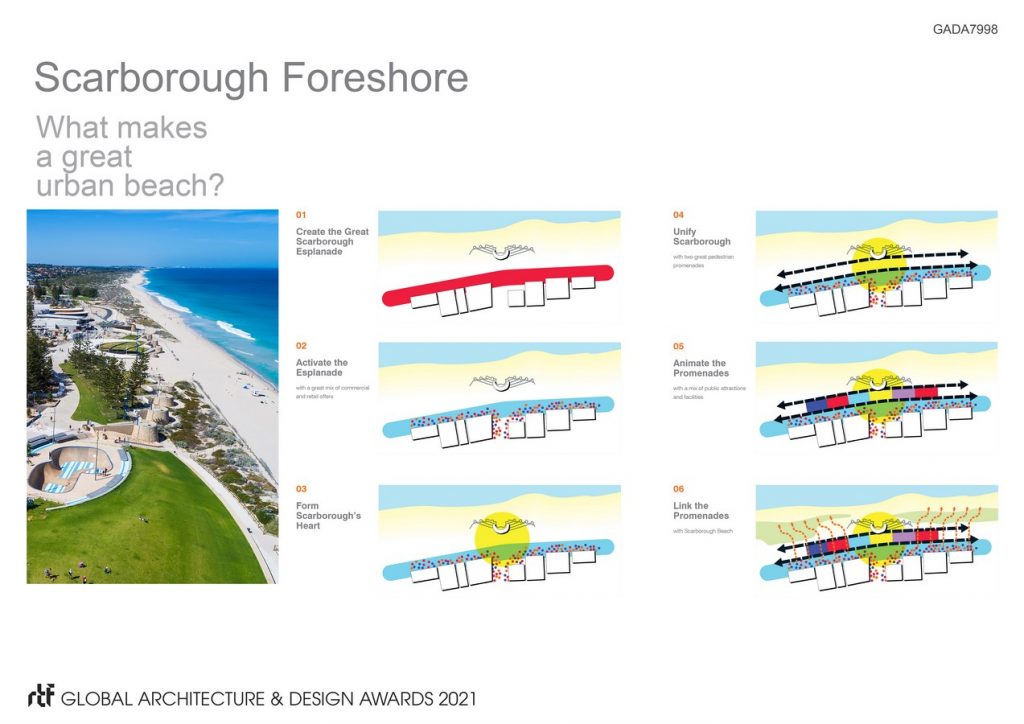
©Dion Robeson, Douglas Mark Black
This project transformed a previously disconnected and carpark-dominated beachfront into one of Australia’s most iconic urban beach experiences: a precinct focused on health, fitness and celebration.
Our team recognised from an early stage in the project evaluation that this intervention would not be the last and therefore adopted a more fluid approach to dealing with the site’s spatial values and by adhering to an over-arching principle of – ‘It’s all about the beach.’
The site is approximately 1km-long and 100m-wide running north-south with unhindered views across the Indian Ocean.
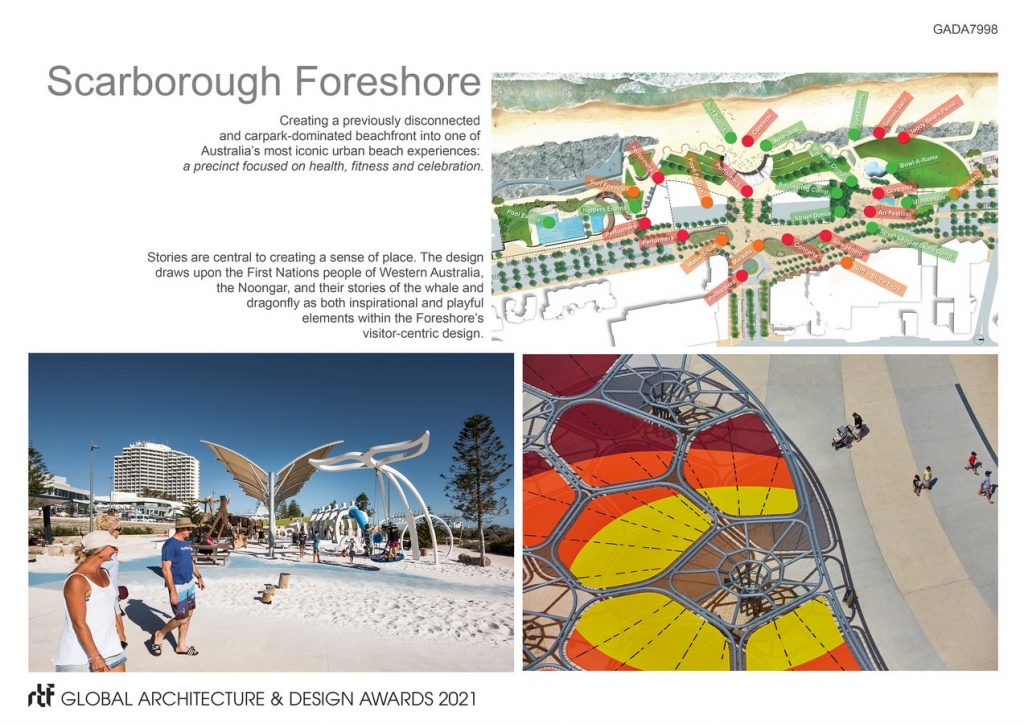
©Dion Robeson, Douglas Mark Black
The project outcomes of have been achieved by six key moves:
- Create The Scarborough Esplanade – The Esplanade is the key interface between Scarborough beach and the urban edge. Designed as a low speed, pedestrian-focused precinct to manage cars and cyclists with a new promenade containing tree plantings, WSUD garden beds and pedestrian crossing points as a positive safe pedestrian experience for beach access.
- Activate the Esplanade – A series of new facilities, including a public swimming pool and programs create a vibrant public realm.
- Form Scarborough’s Heart – The centre of the precinct is a new highly programmable civic centre, Scarborough Square, which forms the foreshore’s vibrant heart. In a collaboration between TRCB Architects and local Aboriginal Noongar artist Sharon Egan, the vibrant red and yellow structures frame and shade this lively
- The Promenades – Prior to revitalization, continuous north- south movement for pedestrians along the Scarborough Foreshore was impossible. Creating the Upper and Lower Promenades was critical to building a connected public realm. The two promenades run parallel the full length of the site north-south, and therefore define the levels and spaces for the proposed activation and future developments on the foreshore.
- Activate the Promenades – Within these two promenades is a series of activity nodes providing a range of experiences. These include:
- a playground inspired by the local Aboriginal Whadjuk/Noongar story of whales returning spirits of past relatives’ home
- the Sunset Hill, a simple grassed mound that affords excellent views of the beach, the sunset and distance views north and south
- ‘the Snake Pit’ – an active precinct that includes an international competition level skate bowl, bouldering structures, half basketball court, toilets, and street skate areas.
- two development hubs for future retail , the new Surf Life Saving Club and Beach Pool.
6.Link the Promenades to the beach – A series of new ramps and stairs provide simple, more universally accessible direct access to the beach.
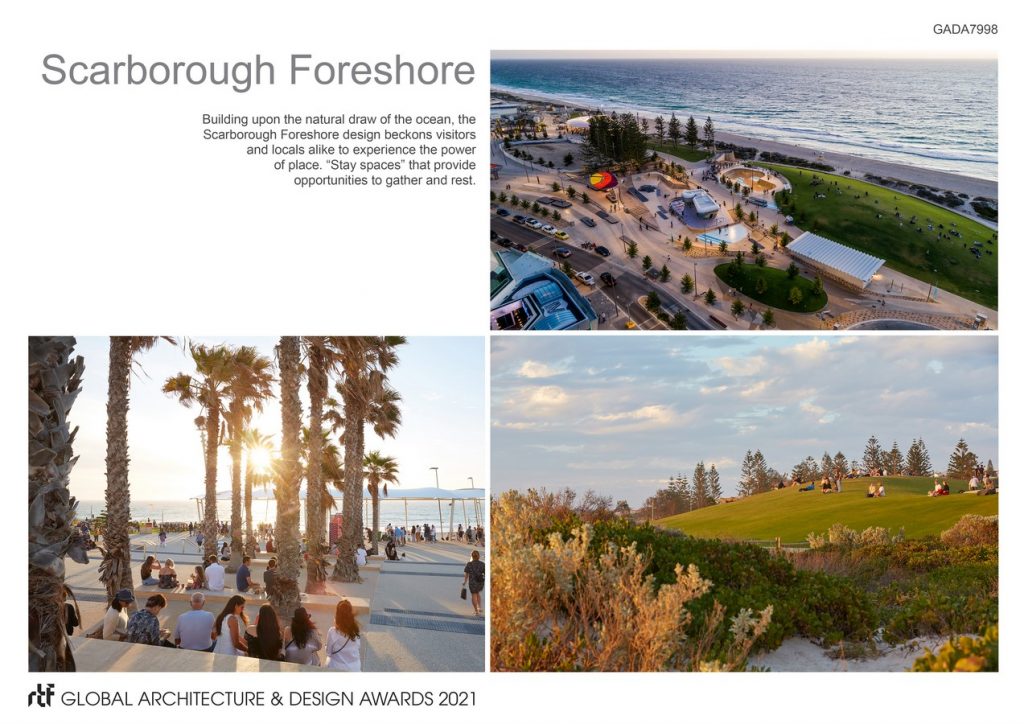
©Dion Robeson, Douglas Mark Black
The project serves as an example of how tired urban waterfronts can be transformed into multi-layered all season urban destinations promoting health and wellbeing.
- ©Dion Robeson, Douglas Mark Black
- ©Dion Robeson, Douglas Mark Black
- ©Dion Robeson, Douglas Mark Black
