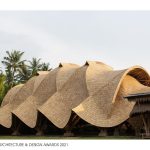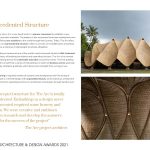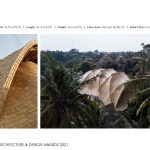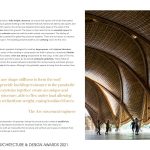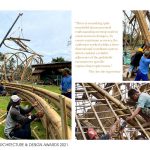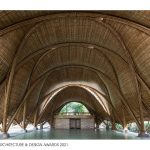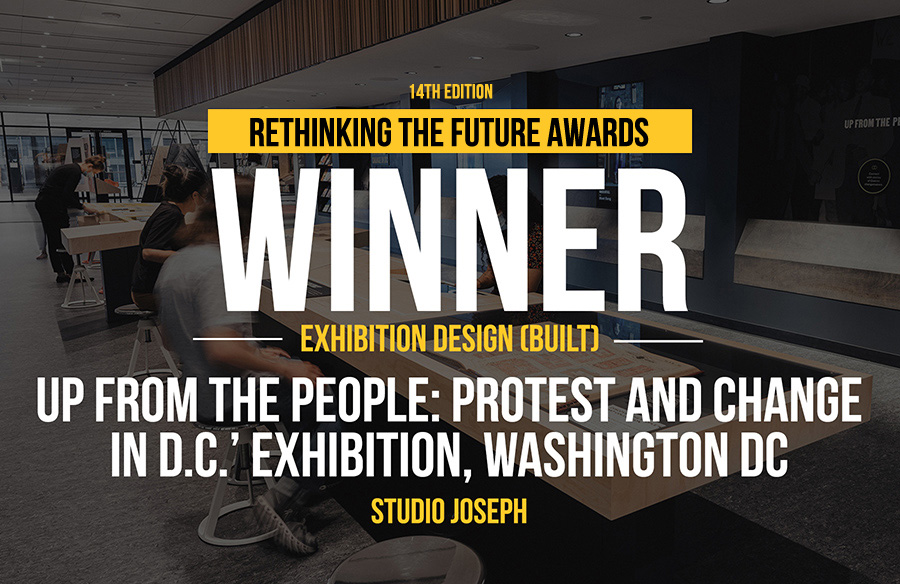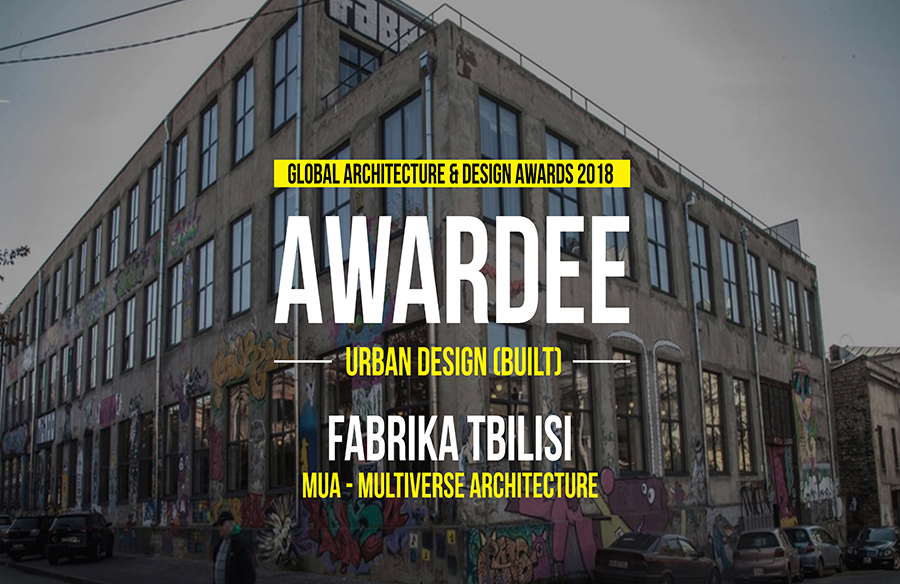Our client for this project is a school that has made bold and groundbreaking progressions in the realm of education and has earned a reputation for being a world leader in sustainability. When the school’s leadership decided it was time to build a new gymnasium, we were given the opportunity to make something progressive to honor and continue that legacy. The building would use existing foundation points from the previous gymnasium, but would need to achieve an unobstructed lofty height requirement, to achieve official international guidelines on indoor sporting facilities.
Global Design & Architecture Design Awards 2021
First Award | Housing (More than 5 Floors) (Concept)
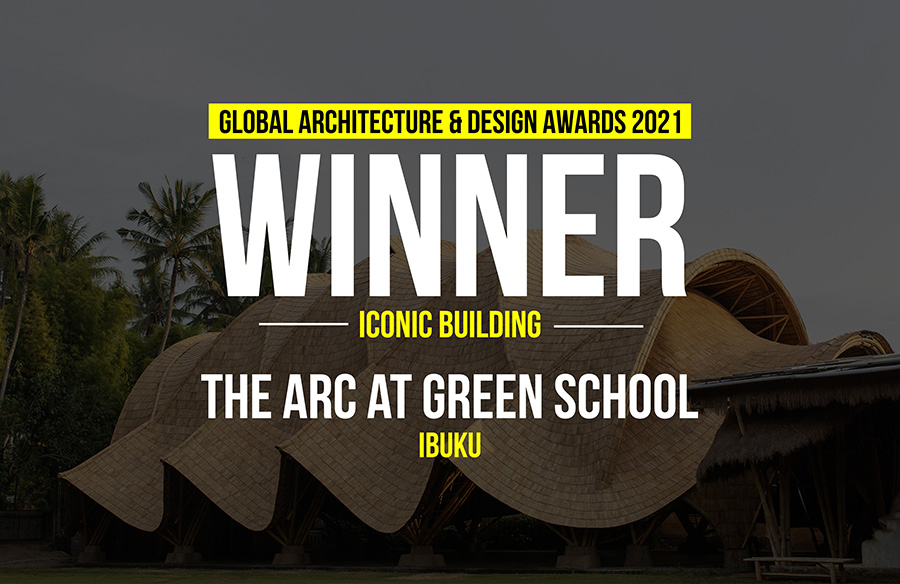
| Project Details | |
| Project Name: | The Arc at Green School |
| Project Category: | Iconic Building |
| Studio Name: | IBUKU Studio |
| Design Team: | Jorg Stamm, Elora Hardy, Defit Wijaya, Rowland Sauls, Jules de Laage, Doni Prabowo |
| Area: | 760 sqm |
| Year: | 2021 |
| Location: | Sibang, Bali, Indonesia |
| Consultants: | Atelier One, Jorg Stamm, James Wolf |
| Photography Credits: | Tommaso Riva |
| Text Credits: | Rowland Sauls |
| Other Credits: | Drone photo by Sasha de Laage, Client: Green School Bali |
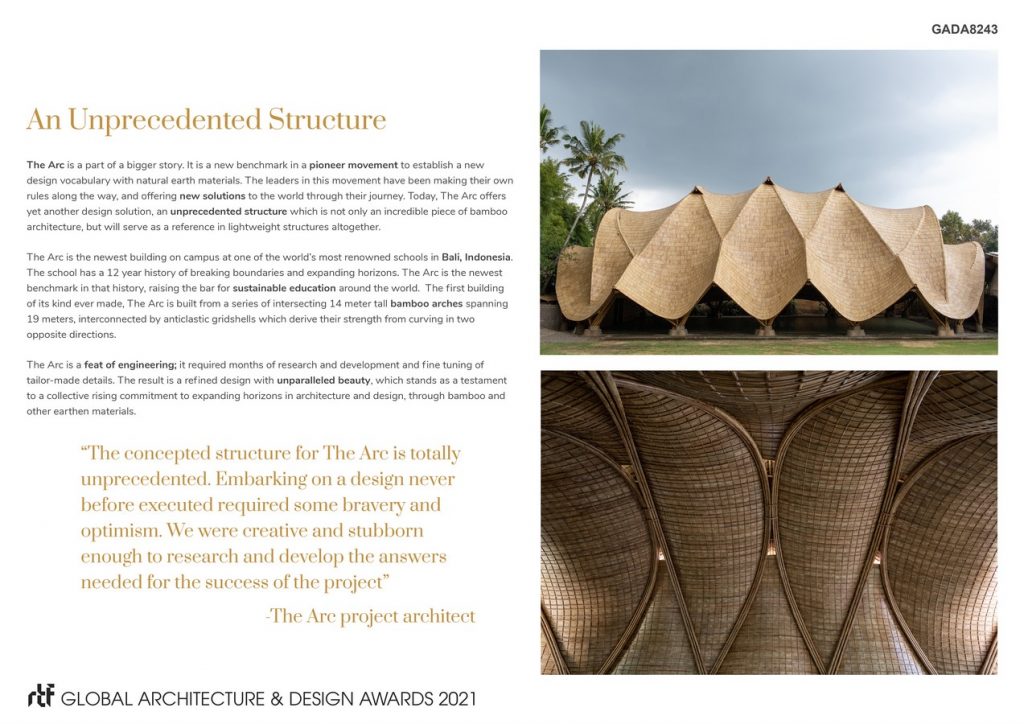
©Tommaso Riva
The project also needed to work as the largest assembly space on campus, to house and hold everyone at once for graduation ceremonies, school-wide assemblies, and to serve as an event space. It needed to be a unifying space, with a sense of enclosure, but plenty of porosity to the soccer field adjacent to the building. The 19 meter span of the existing foundations and the need to make a unifying space with adequate natural light and airflow posed a unique set of constraints and therefore a unique opportunity.
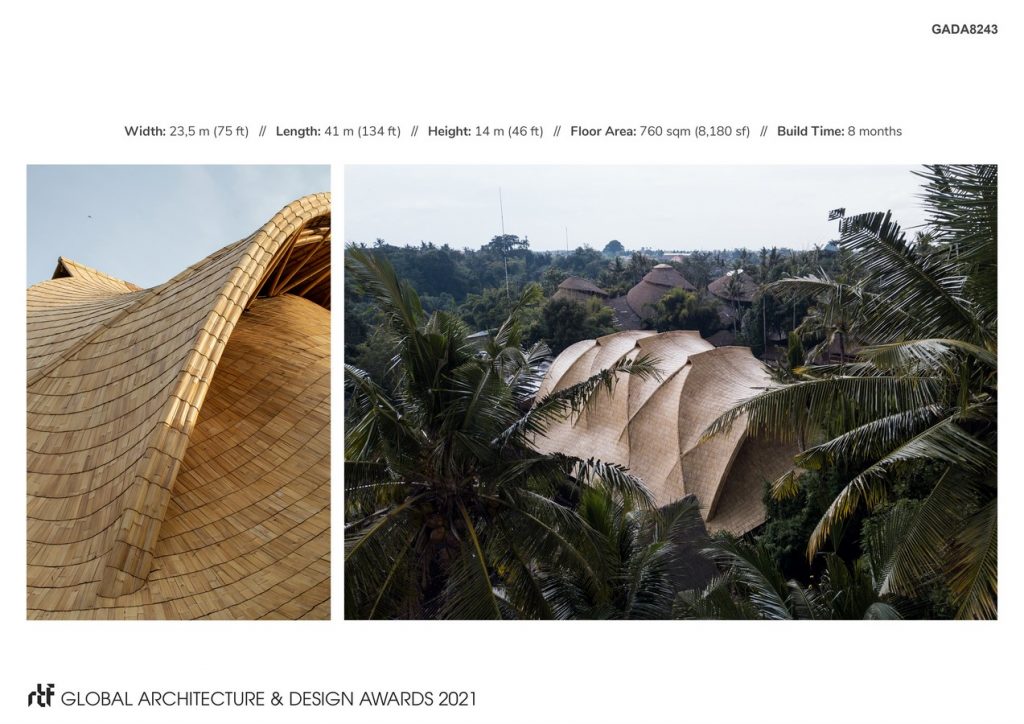
©Tommaso Riva
The design journey began with a dream of creating a new type of building. The obvious solution was to set a roof over a series of curved trusses, but this felt like a missed opportunity, as this has been done before. Additionally, the trusses may have disrupted our height requirement and broken up the feeling of unity the room needed. Instead a more creative approach was taken to address the brief while bringing something new into the world. A collaborator and bamboo master builder conceived the concept and met the structural engineer at our studio in Bali. With some help from the architects and model makers, the first concept design for The Arc was born.
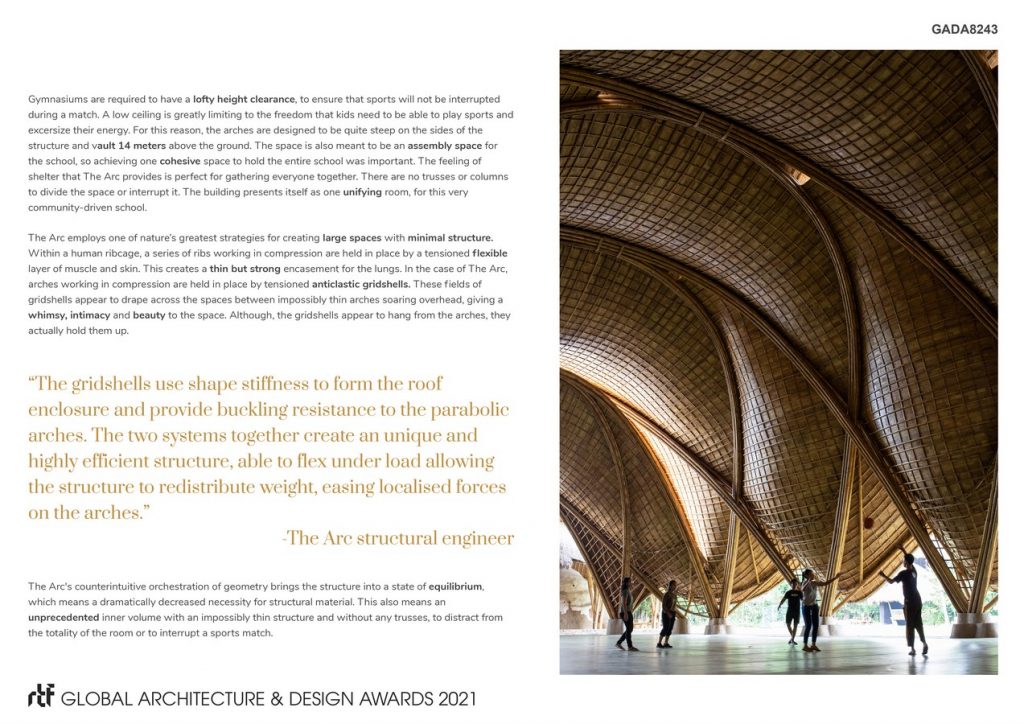
©Tommaso Riva
Given the unprecedented nature of the structure, there were a lot of unanswered questions in the beginning, so part of the brief was to research and develop until we had adequate information for the engineer to complete their work. Through multiple rounds of structural testing and constant collaboration with them, we were able to predict that which was previously unpredictable. The process of applying high precision engineering to bamboo, a material with infinite variability, was long and challenging but well worth the results.
- ©Tommaso Riva
- ©Tommaso Riva
- ©Tommaso Riva
