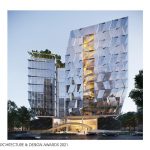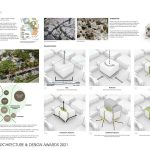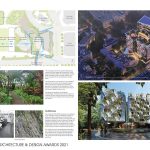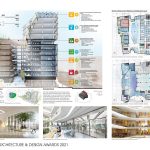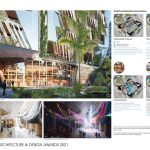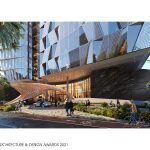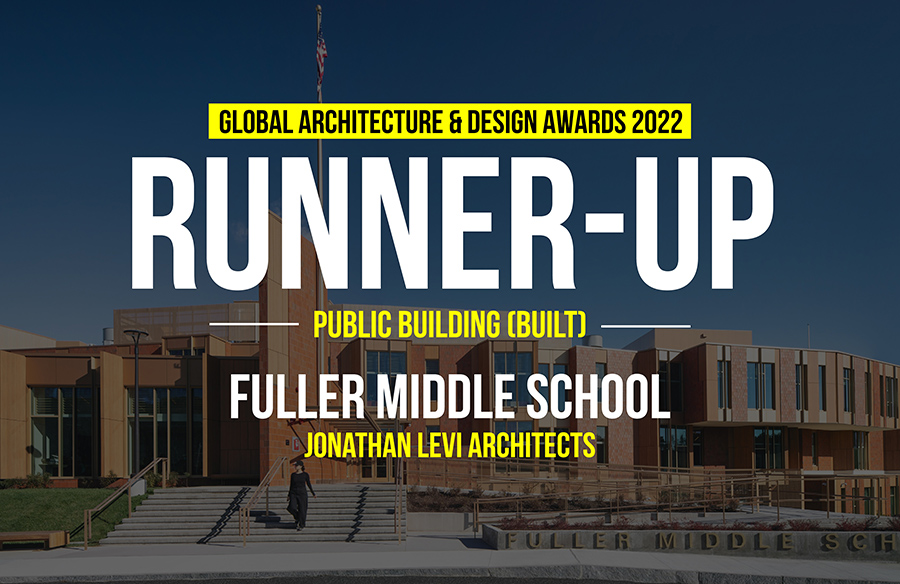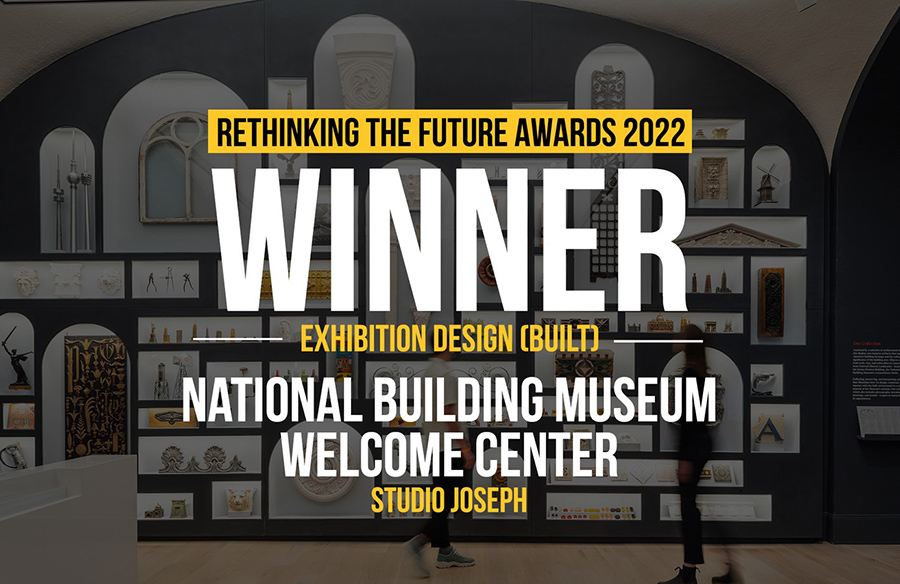Porosity stems from the Greek word “pore”, which means passage, allowing things to traverse through and around the voids.
Our story “The Way of Nature”, weaves its way throughout the interior spaces of the building and along the path of the guest journey. The architecture is influenced by a natural design of porosity crafted with accessible voids and natural order that transcends movement from the ground level to the above spaces and between more private places to open areas. This acceptance of intentional patterns of nature as a systematic organizing principle, simplifies the experience for the user and creates a feeling of excitement, clarity and social connection. The integration of technology, incorporating natural elements and passive design strategies will contribute to creating a truly dynamic environment.
Global Design & Architecture Design Awards 2021
First Award | Category: Institutional (Concept)
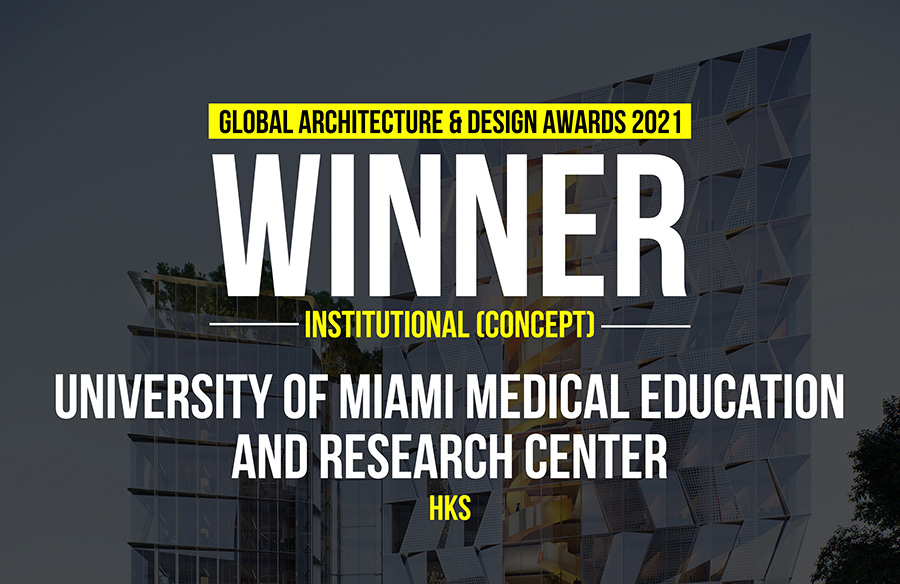
| Project Details | |
| Project Name: | University of Miami Medical Education and Research Center |
| Project Category: | University of Miami Medical Education and Research Center |
| Studio Name: | HKS |
| Design Team: | Leo Gonzalez, Arthur Brito, Robert Casasus, Francisco Barron, Mariana Santiago, Jill Namoff, Alejandro Castiello, Adelia Schleusz, Layal Bitar, Tommy Zakrzewski, Amber Wirth, Chris Czenszak, Josh Meyer, Blair Tennant |
| Area: | Institutional |
| Year: | 2020 |
| Location: | Miami |
| Consultants: | Jacobs Laboratory Planning Group, Vermeulens |
| Photography Credits: | ATCHAIN |
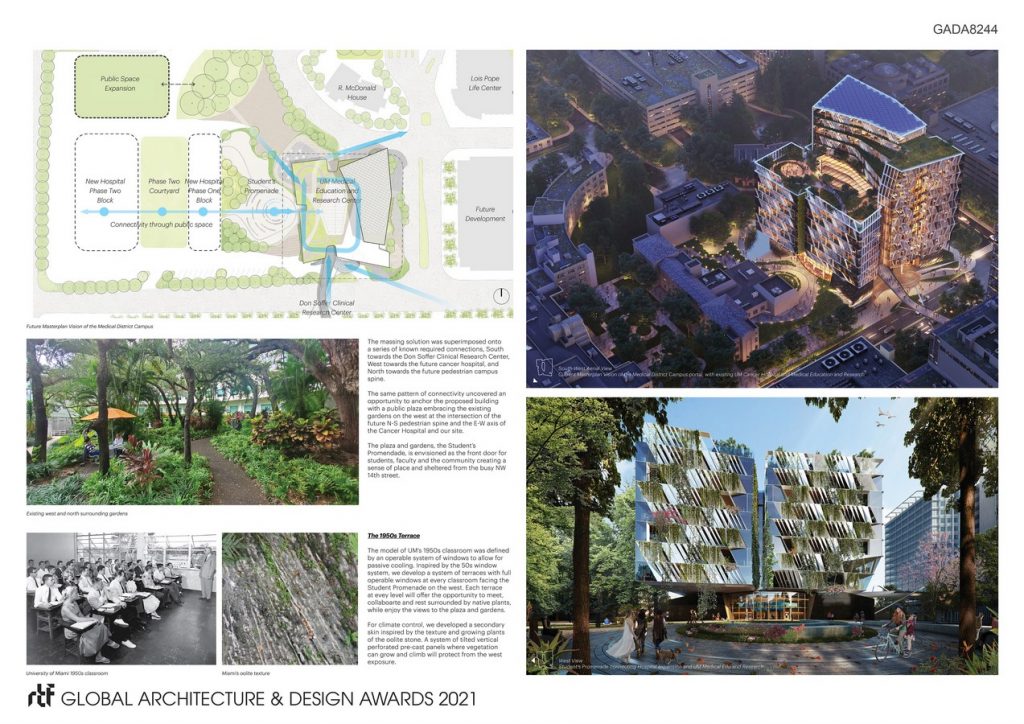
©ATCHAIN
Inspired by Miami’s own geological conditions, the design investigates the interstitial spaces to organize the building volumetry and functions, but also in the way the tectonic of the facade it is envisioned.
From a macro scale, the design provides a solution which can respond to a context that will change in the future, while creating a destination for the Medical District community naturally bringing people in and feeling inclusive, creating spaces and opportunities for exchange. These connection axes derived a pattern, inspiring a massing solution which responds to multiple orientations.
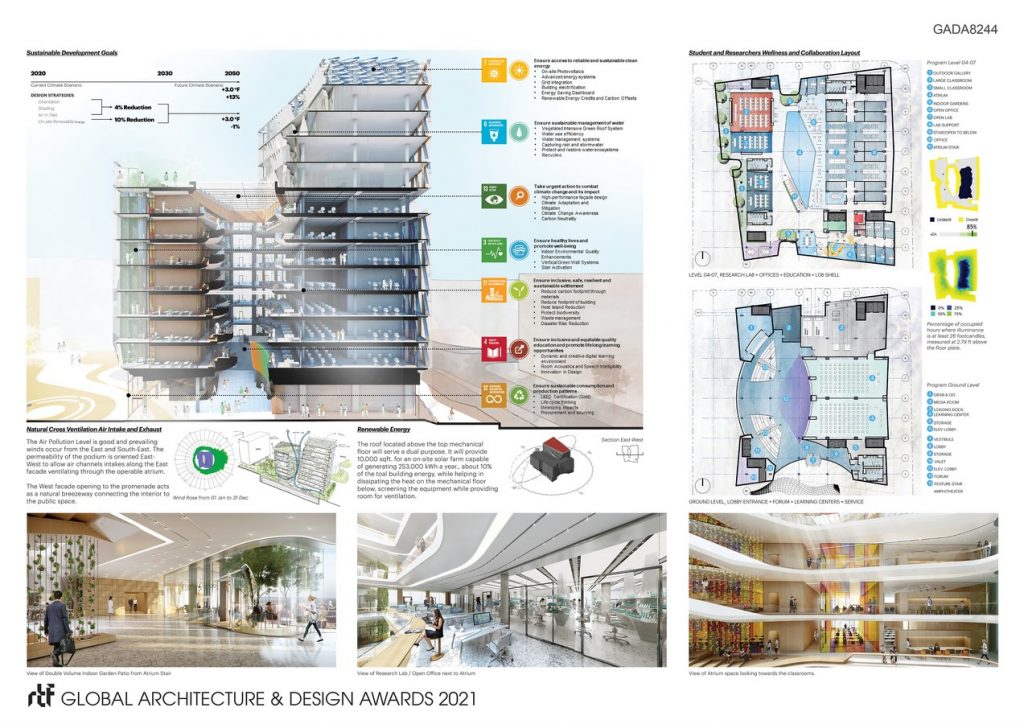
©ATCHAIN
The volumetric was then superimposed onto a series of known required connections: south towards the Don Soffer Clinical Research Center, west towards the future cancer hospital, and north towards the future pedestrian campus spine. This connectivity is expressed as fractures on the building massing, allowing us to separate use as appropriate (education spaces/labs/offices) while crafting a porosity, thus stitching these programmatic elements together visually and physically. These porous reveal a variety of interconnected public spaces that support circulation, nature, and collaboration over a wide spectrum of scale. The notion is further developed in the atrium framed by the various masses, leveraging passive strategies for cooling and daylighting, while increasing serendipitous interaction.
The connectivity uncovered an opportunity to anchor the proposed Medical Education and Research building with a public plaza on the west. The plaza, framed by the Future Cancer Hospital and the Medical Education and Research building, is envisioned as the front door becoming a vibrant outdoor space connecting students, faculty, professionals, and the community at large.
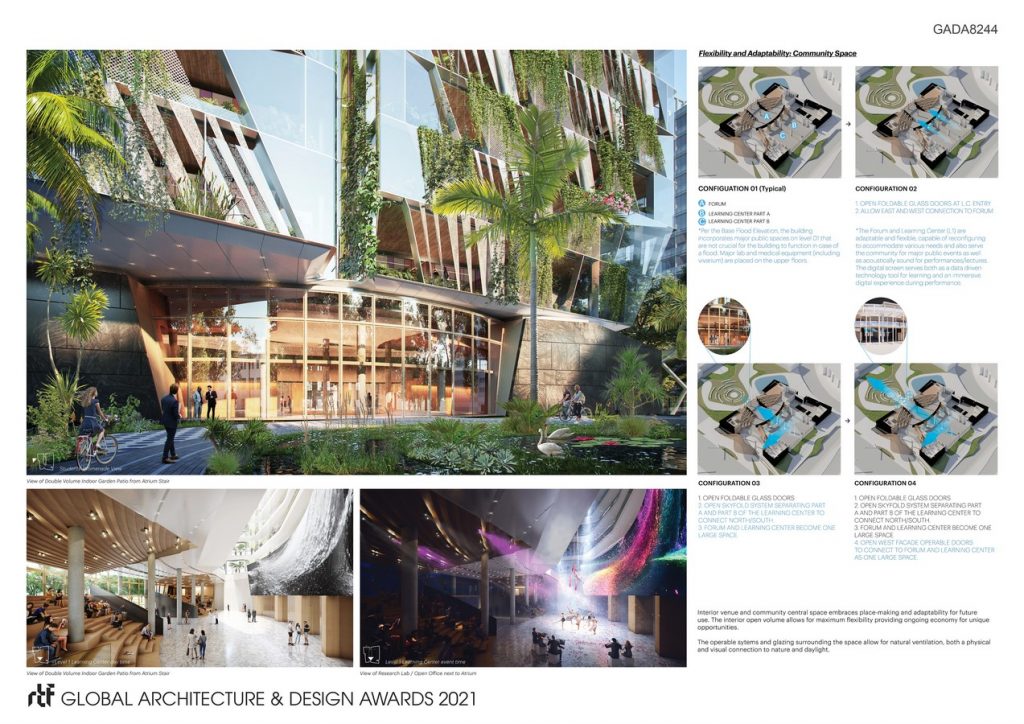
©ATCHAIN
The culture and climate of Miami play a key role in how the solution evolved, revealing itself in the wide variety of thoughtfully landscaped areas across the project, blurring the lines of indoor and outdoor space through the building from the main plaza, up though the atrium culminating in a rooftop garden.
- ©ATCHAIN
- ©ATCHAIN
- ©ATCHAIN
