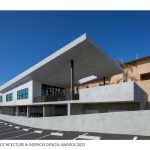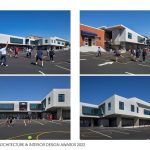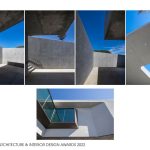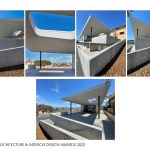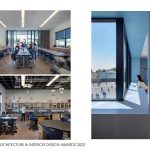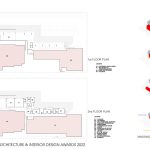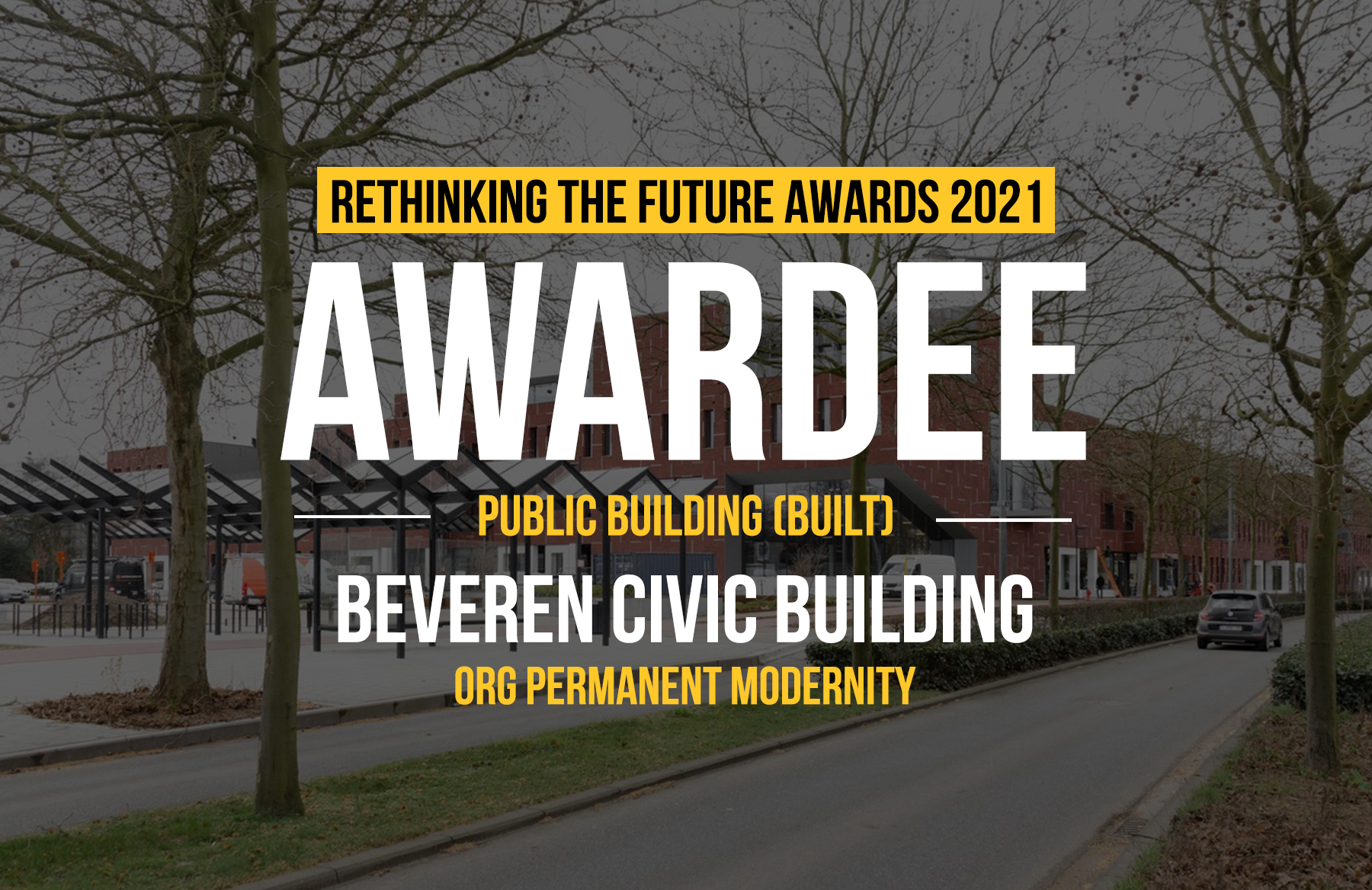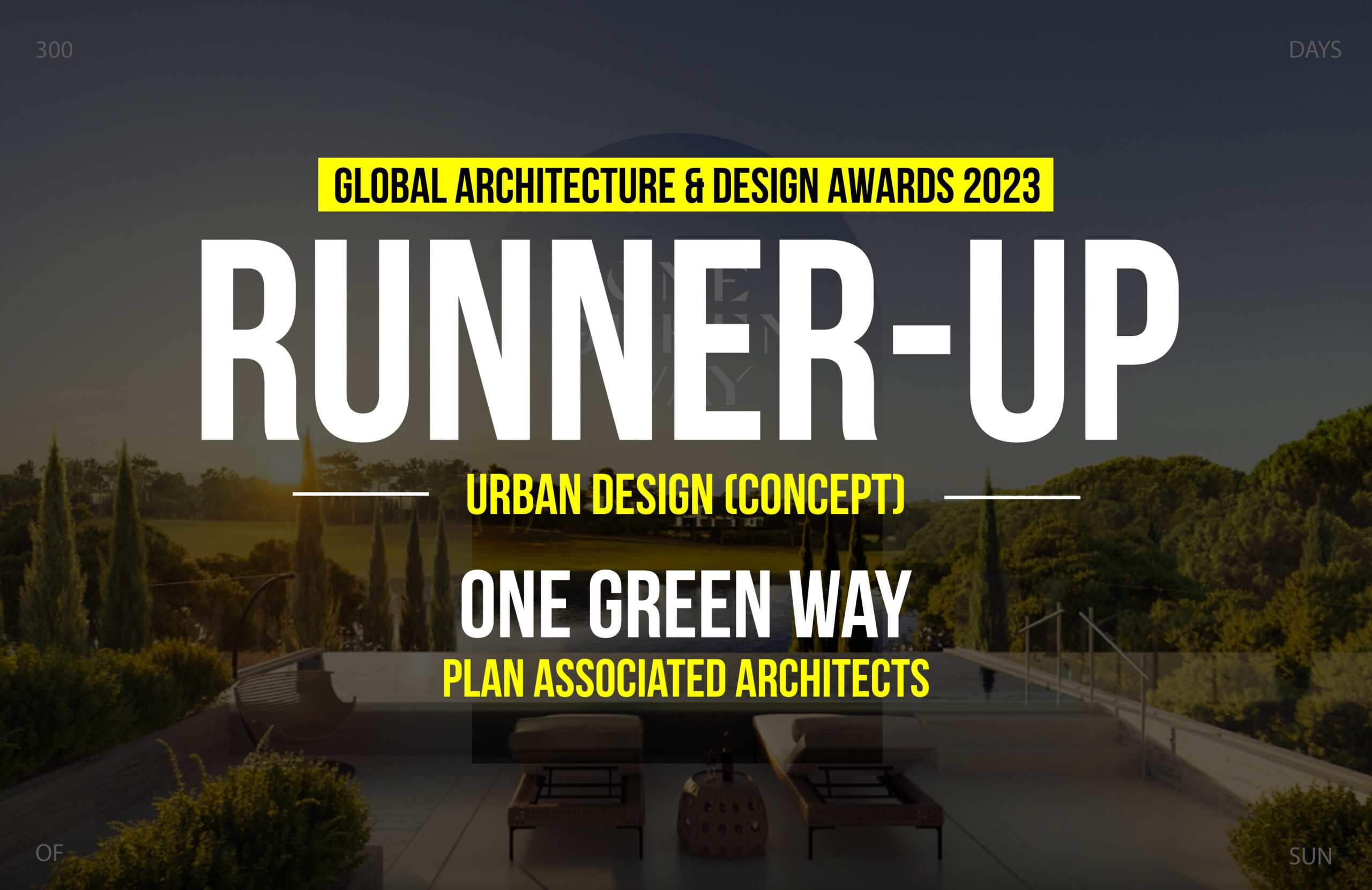The Breeze Building hovers, covers, zigs and zags as a K-8 school responding to existing buildings, zoning restrictions and corner hillside site. The building is an elongated bar raised over parking that is accentuated with openings. Located 20 miles south of Los Angeles (and .75 miles from the beach) in the dense residenital beach community of Hermosa Beach, the new 6,000 sf catholic school’s program includes 2 classrooms (STEM & Music), faculty areas and administrative offices.
Global Design & Architecture Design Awards 2022
Second Award | Institutional (Built)
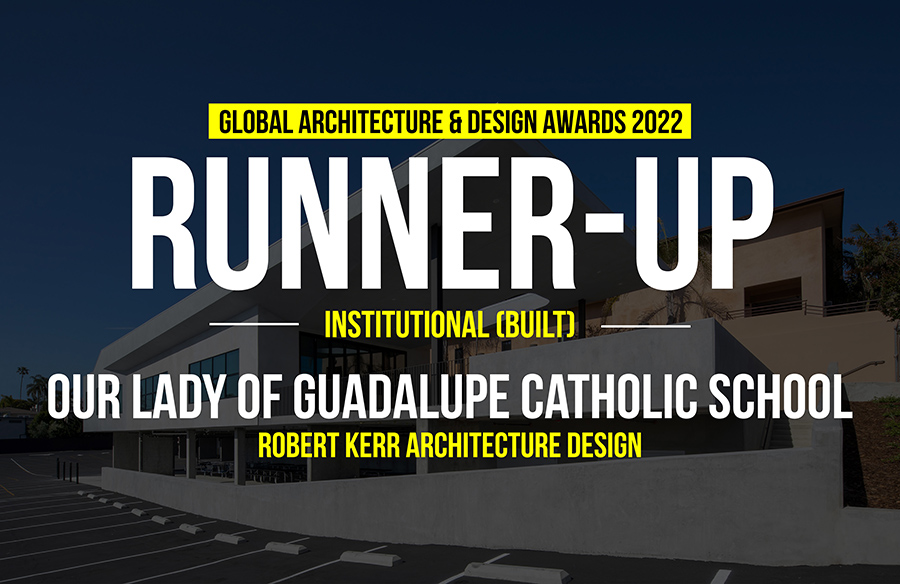
| Project Details | |
| Project Name: | Our Lady of Guadalupe Catholic School |
| Project Category: | Institutional (Education) |
| Studio Name: | ROBERT KERR architecture design |
| Design Team: | Robert Kerr, AIA (Principal), Jessica Gardner, Chris Cortez |
| Area: | 6,000 sf (557 sm) |
| Year: | 2022 |
| Location: | Hermosa Beach, California, USA |
| Consultants: | (Structural – Nous Engineering: Elizabeth Mahlow (Principal), Megan Hanson, Anthony Di Pasupil), (Survey – Denn Engineering), (Civil – P. A. Arca), (Geology – Norcal Engineering), (M, E, P – MEDG International) |
| Photography Credits: | Art Gray (Art Gray Photography) |
| Text Credits: | ROBERT KERR architecture design |
| Other Credits: | Vancrest Construction (General Contractor) |
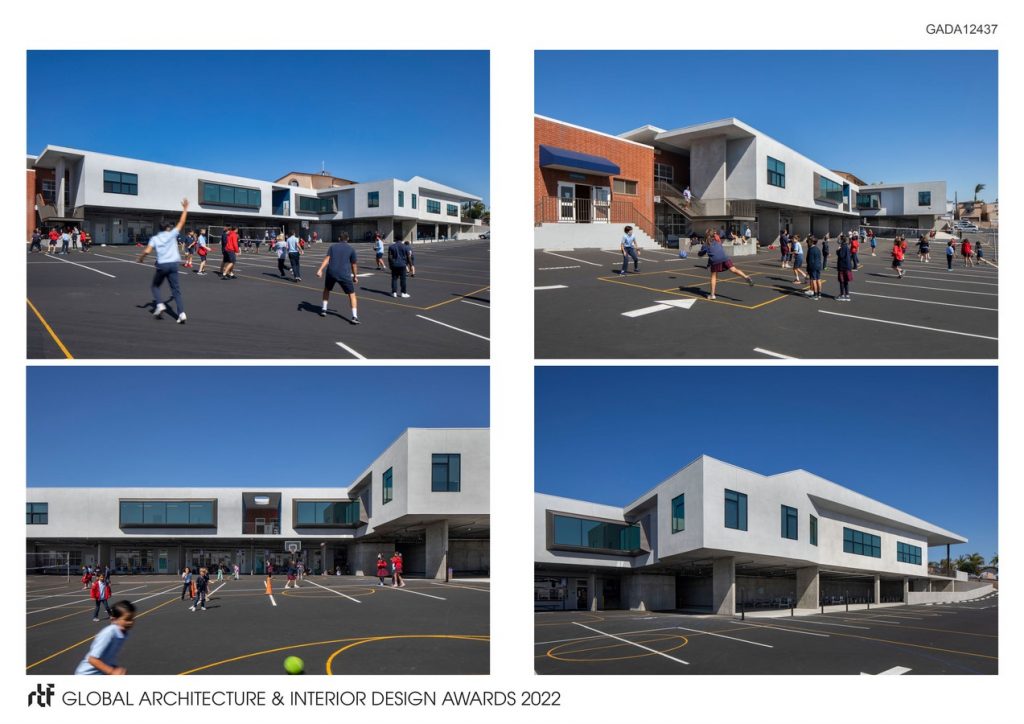
©Art Gray (Art Gray Photography)
Taking advantage of the moderate beach climate is achieved by pulling most circulation to the exterior, creating large covered spaces and placing a viewing platform in the middle of the building. Two rounded openings are also placed in the roof to allow natural lighting deep into campus.
Sun studies led to color selections that emphasize shadows as they move across the building’s bright facade each day. Light colors and overhangs were specifically calibrated to create additional shadow patterns.
Exterior color choice and concrete support wall placement gives the building a lightness that seems to defy gravity, and is more dramatic with children playing underneath. The support walls allow parking between, and are pulled from the face of the building so they disappear into shadows below.
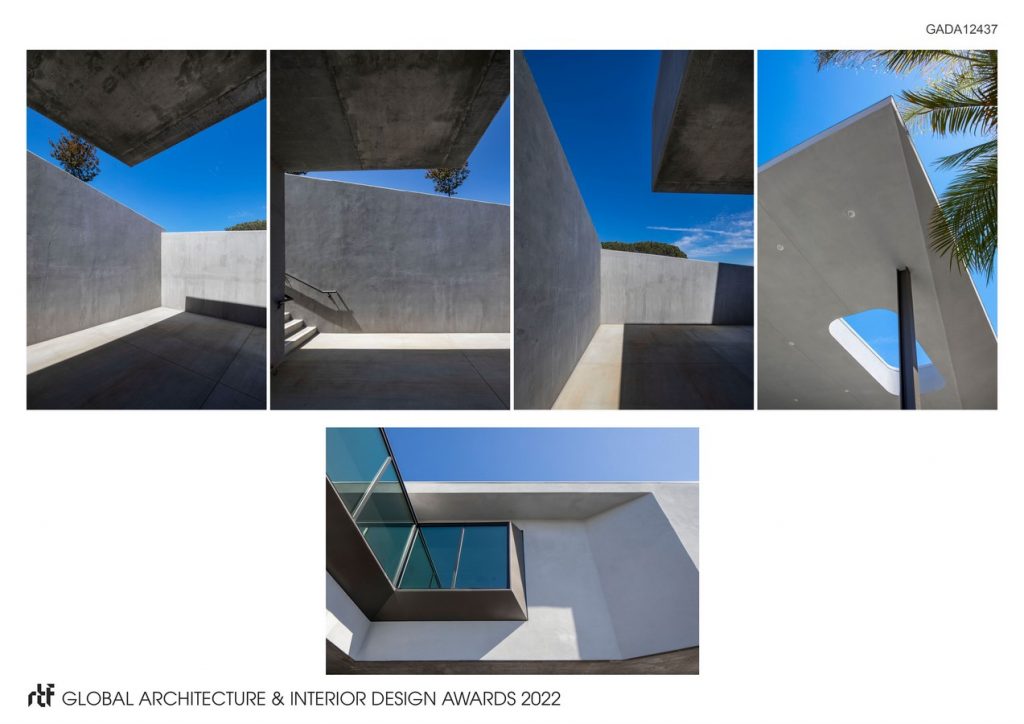
©Art Gray (Art Gray Photography)
Tight zoning restrictions for parking and height were turned into design opportunities by raising the building off the ground and letting the roof rise as it follows the the height limit, and placing a new lunch area under the excavated area under the building’s north end.
Stairs anchor each end of the building and reinforce the site’s slope with two different access experiences. One is light, open and sculptural while the second is carved into the hillside.
The southern stair is an open steel stair wrapping a 2-story concrete wall that is a backdrop for people going up and down. Walking around the wall is a performance for the entire play area. Below this stair is a concrete bench that is the ADA under-stair barrier. More importantly, it is a student hangout spot, place for playground equipment and a backpack shelf.
The northern stair is concrete, wedged between the building and street, starts under the building and exits onto the sunny Upper Patio.
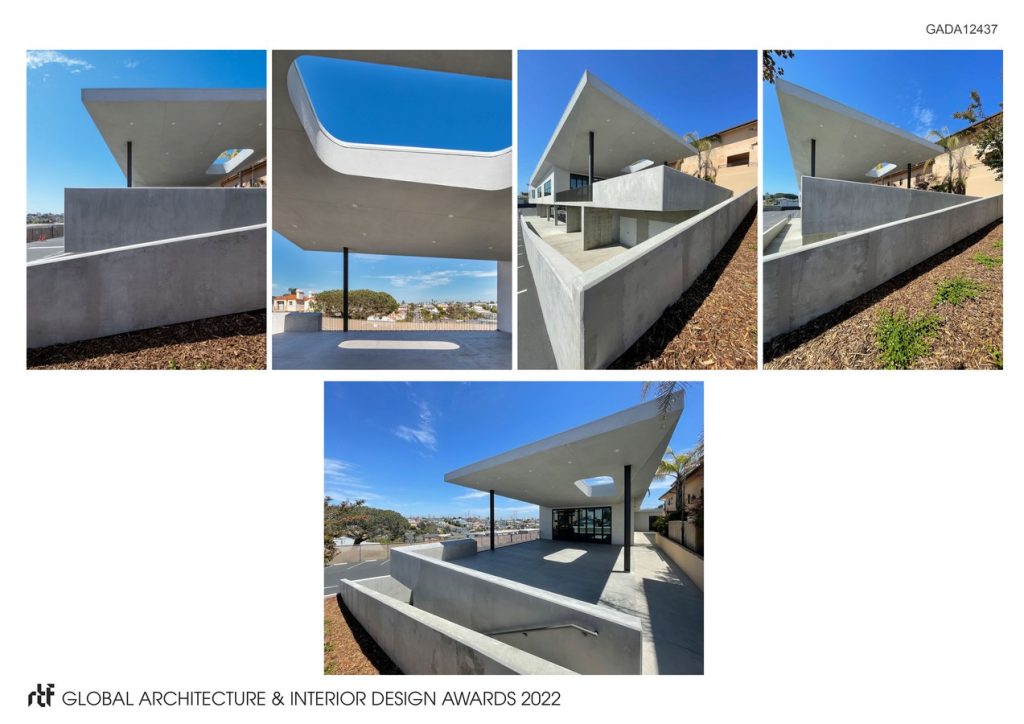
©Art Gray (Art Gray Photography)
New interior corridors have long, ininterrupted windows that mimic the open circulation, and allow faculty to watch children at recess. Just as importantly, students can now observe faculty as they work in the building.
New faculty and student support services allows the school to meet 21st century needs with a Work/Mail Room, Tutoring Rooms, Health Room, Lounge and Conference Room.
The two classroms are dedicated for STEM and Music which were not available prior to the building. The STEM’s ceiling was left out to expose utilities, framing and ductwork so students can learn how the buidling works. The Music Room’s 12’ tall folding doors allow overflow seating on the exterior Patio for peformances and assemblies. When used, the Patio more than doubles the size of the Music Room.
- ©Art Gray (Art Gray Photography)
- ©Art Gray (Art Gray Photography)
- ©Art Gray (Art Gray Photography)
