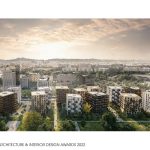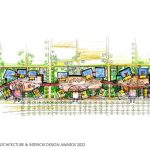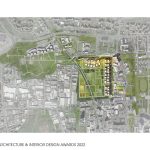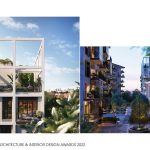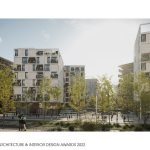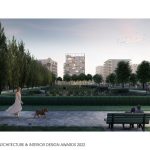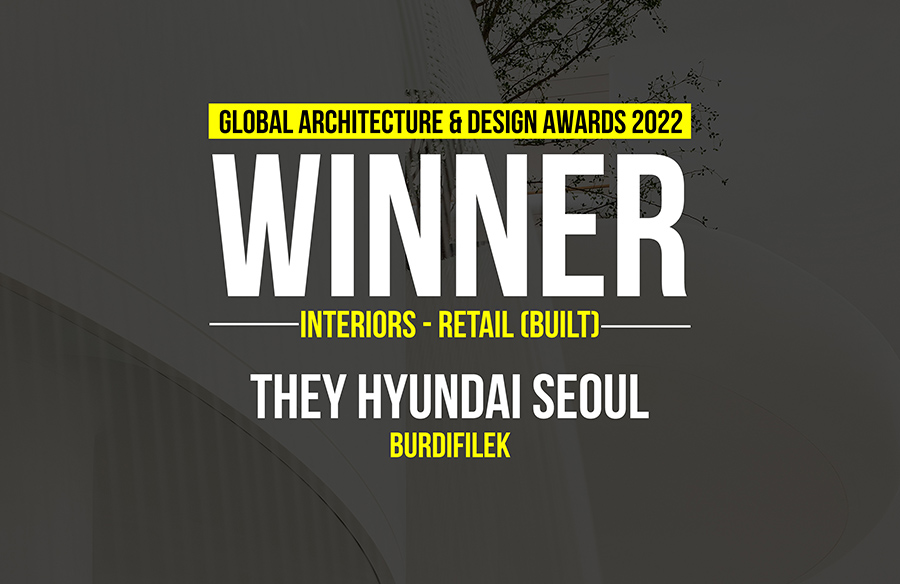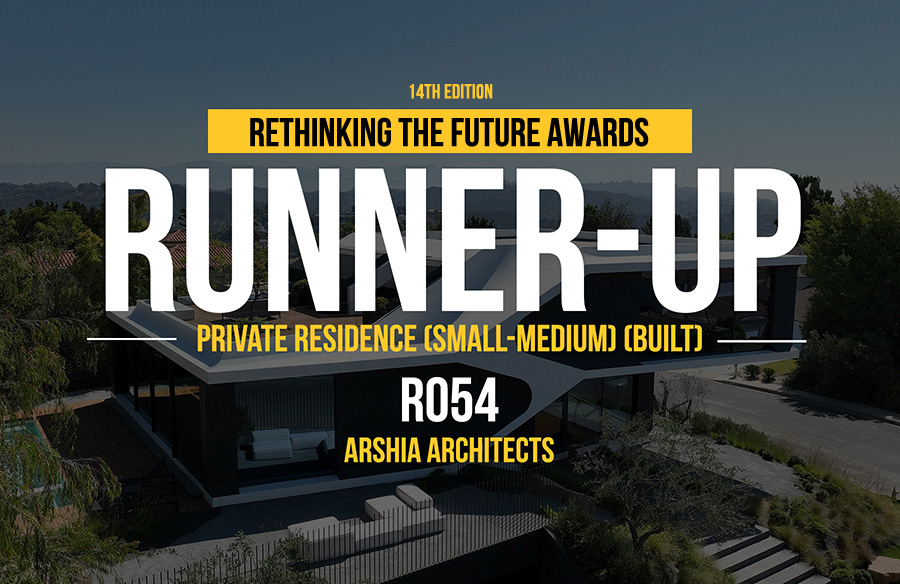The design of the SeiMilano masterplan arises from the relationship between the park project and the structure of the buildings, from a fragmentation of the space built to favor the permeability between the new park, residences, public / private spaces, and the rest of the city. The SeiMilano project proposes the theme of the “garden city”, pursuing an urban development model characterized by a newfound symbiosis between architecture and landscape. The idea behind the intervention is to create an inhabited park open to the city dedicated to sport and leisure around which to distribute the various functions provided by the plan that are articulated on the two lines of strong urban value placed on the borders north and east of the area, leaving the green system of the park uncontaminated.
Global Design & Architecture Design Awards 2022
Third Award | Private Residence (Large) (Concept)

| Project Details | |
| Project Name: | SeiMilano |
| Project Category: | Private Residence (Large) (Concept) |
| Studio Name: | Mario Cucinella Architects |
| Design Team: | Mario Cucinella, Enrico Iascone, Michele Roveri with Maria Persichella (BIM Manager), Fabrizio Bassetta (BIM Coordinator), Alberto Menozzi, Cecilia Patrizi, Vaiva Rinkunaite, Edoardo Bernardi, Tommaso Boschi, Sanaz Davardoust. Bioclimatic design: Andrea Rossi. Models: Yuri Costantini, Andrea Genovesi. Masterplan: Michele Olivieri, Alberto Menozzi, Vaiva Rinkunaite, Stefano Bastia, Valentina Torrente, Valentina Porceddu. Visual: Alessia Monacelli, Francesco Cerulli. |
| Area: | 332.737 square meters |
| Year: | 2017 – in progress |
| Location: | Milan, Italy |
| Consultants: | Structural engineering: Milan Ingegneria |
| Text Credits: | Mario Cucinella Architects |
| Other Credits: | Works: Coprat, Studio Ferrari Brocajoli. Landscape Design: MDP Michel Desvigne Paysagiste. |
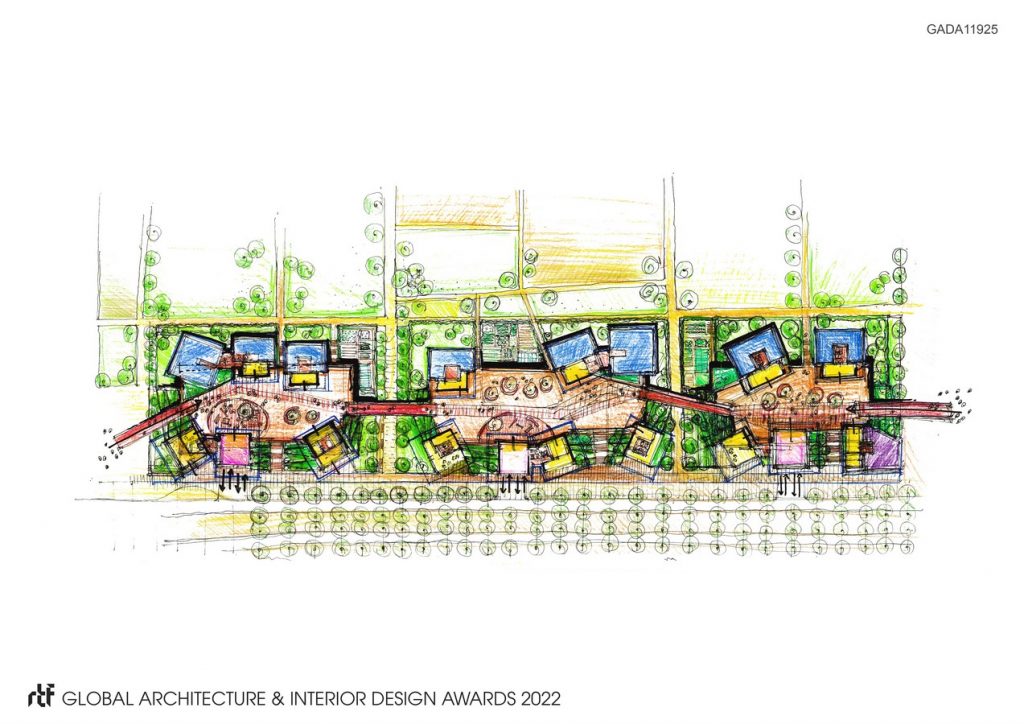
©Mario Cucinella Architects
In particular, the axis that serves the area along the north-south route is configured as the true backbone of the new project, linking together a portion of the residences (48,000 square meters), the tertiary volumes (28,000 square meters) and the spaces commercial areas (8,000 square meters), while the boulevard along the northern end houses the remaining residential volumes (41,000 square meters) and plays a key role of connecting with the existing urban fabric.
The planivolumetric structure that the MCA studio has designed for the Residential sector proposes a succession of n. 20 residential volumes with a square base positioned on different alignments and planes of rotation to ensure a non-homogeneous composition of the fronts and optimize the view and orientation on the new public park.
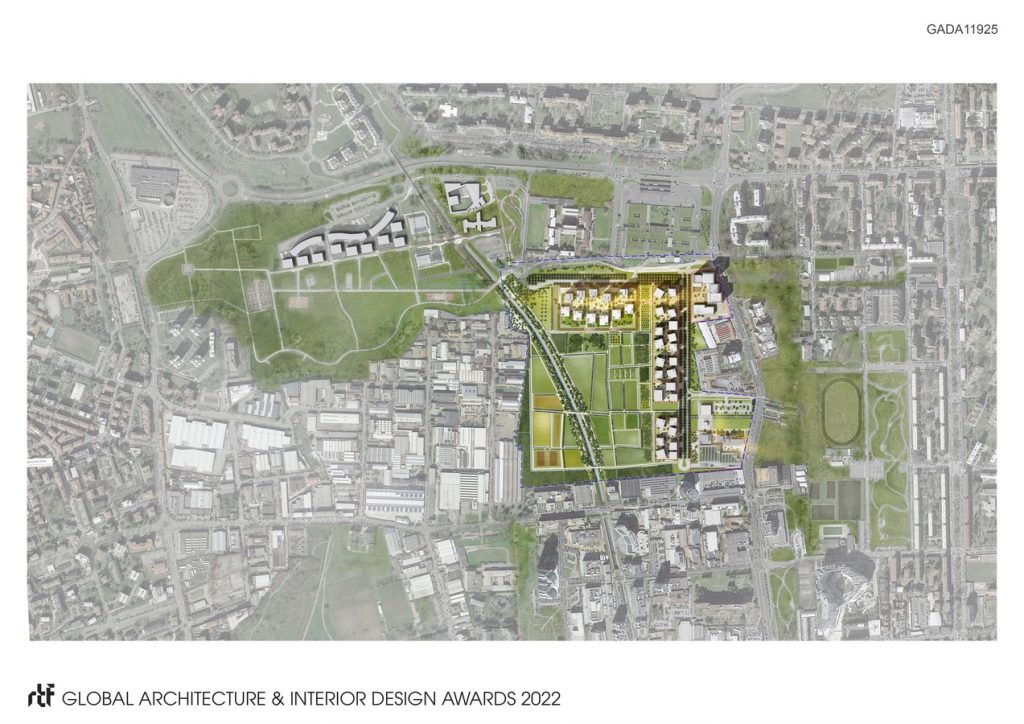
©Mario Cucinella Architects
From an architectural point of view, the Residential sector project proposes three different types of buildings:
– the “loggia” type, characterized by the presence of a grid frame within which loggias, window parts and buffered elements are obtained
– the “terraced” typology characterized by large balconies
– the “greenhouse / bow windows” type, characterized by regular windows alternating with glazed projections that act as real bioclimatic greenhouses and passive systems for capturing and exploiting solar energy
The definition of this aesthetic language of residences comes from the desire to diversify the typologies to obtain a greater aesthetic and morphological variety, typical of urbanized contexts.
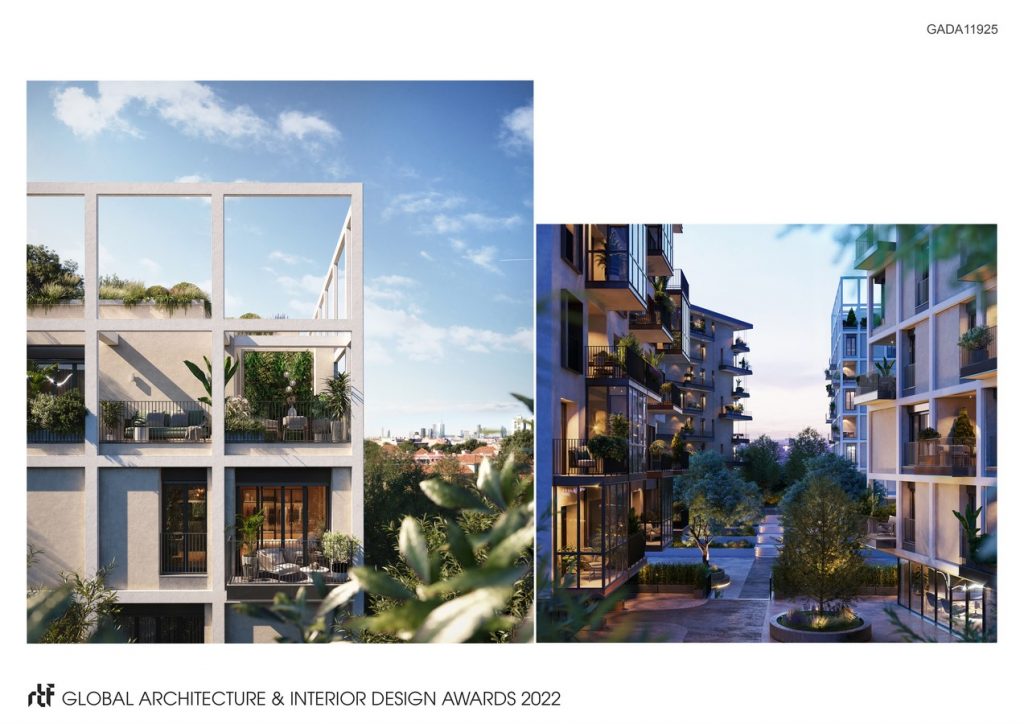
©Mario Cucinella Architects
The starting point is research on Milanese rationalist architecture, aimed at identifying its salient features, from which to move to define a new contemporary language, characterized by linear and essential elements.
- ©Mario Cucinella Architects
- ©Mario Cucinella Architects
- ©Mario Cucinella Architects
