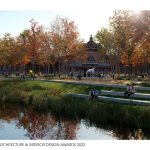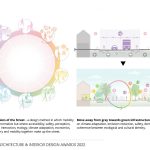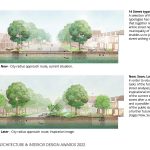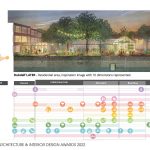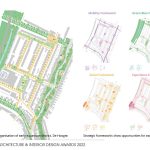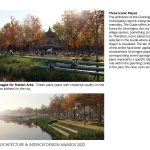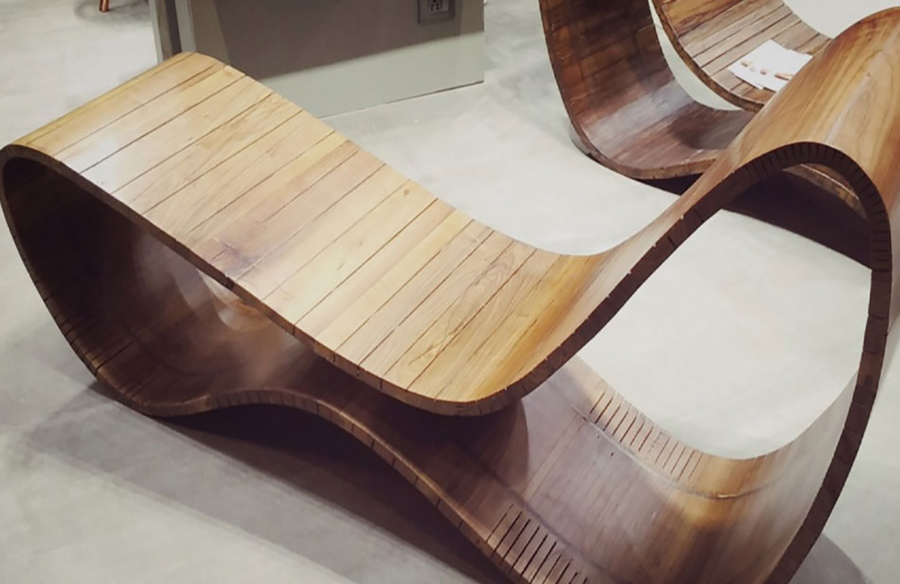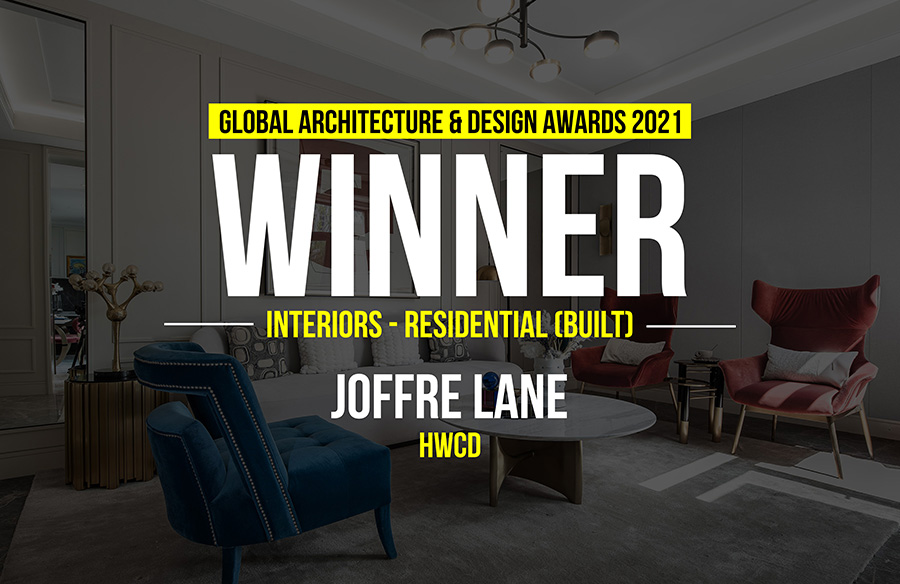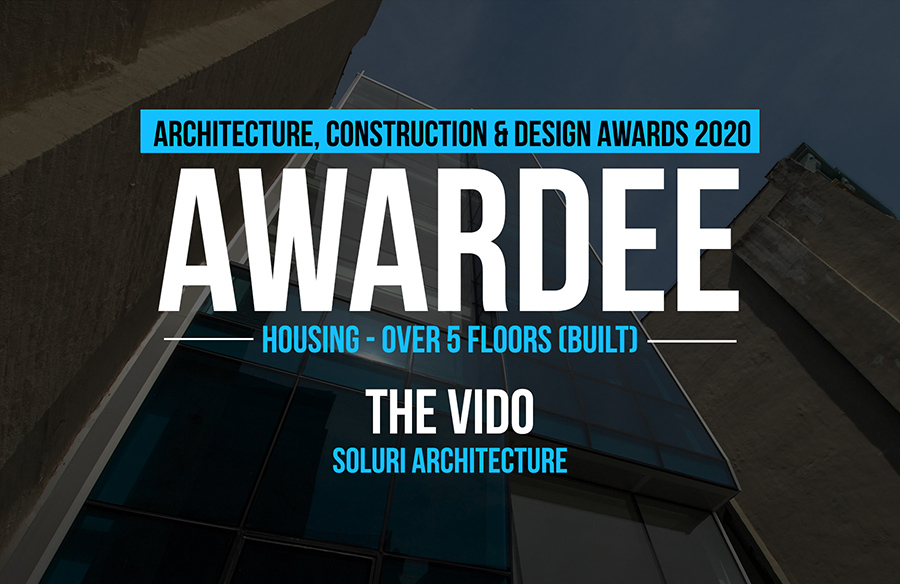Public Space Design Guide for Groningen Municipality
Integrated approach to public space design and inclusive tool for cocreation, providing cities with an innovative methodology for climate change mitigation and urban resilience.
Commissioned by the municipality of Groningen, Felixx worked together with Goudappel, Stipo & Marco te Brömmelstroet on the ‘Leidraad Openbare Ruimte’ (Public Space Design Guide) for Groningen. The Guide is an inspiration document for a new kind of public space with less space for parked cars and bicycles and more space for green, sports, play and social interaction.
Global Design & Architecture Design Awards 2022
First Award | Urban Design (Concept)
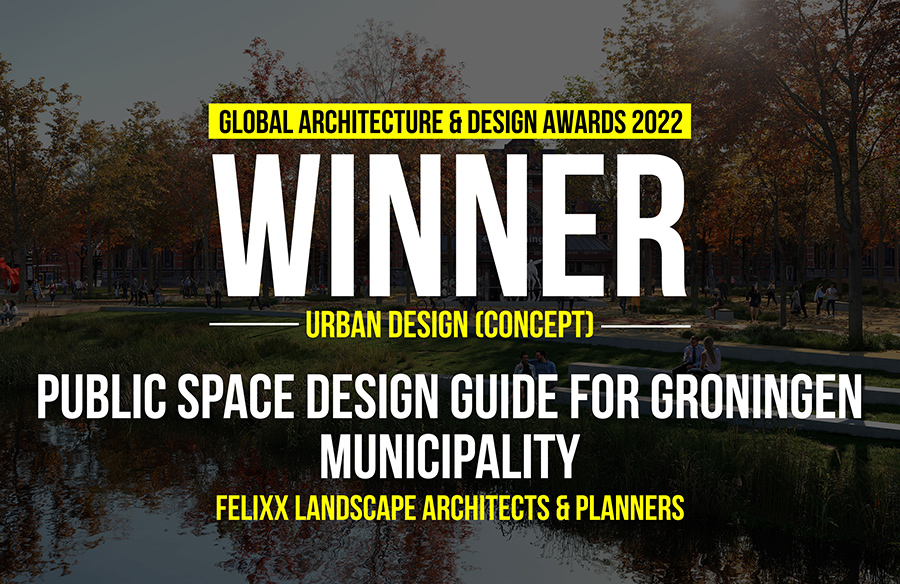
| Project Details | |
| Project Name: | Public Space Design Guide for Groningen Municipality |
| Project Category: | Urban Design (Concept) |
| Studio Name: | Felixx Landscape Architects & Planners |
| Design Team: | Goudappel, Stipo, University of Amsterdam (Marco Te Brömmelstroet) |
| Area: | 19800ha |
| Year: | 2020 – 2021 |
| Location: | Groningen Municipality |
| Photography Credits: | Felixx Landscape Architects & Planners |
| Text Credits: | Felixx Landscape Architects & Planners |
| Other Credits: | Renders © by Plo.mp |
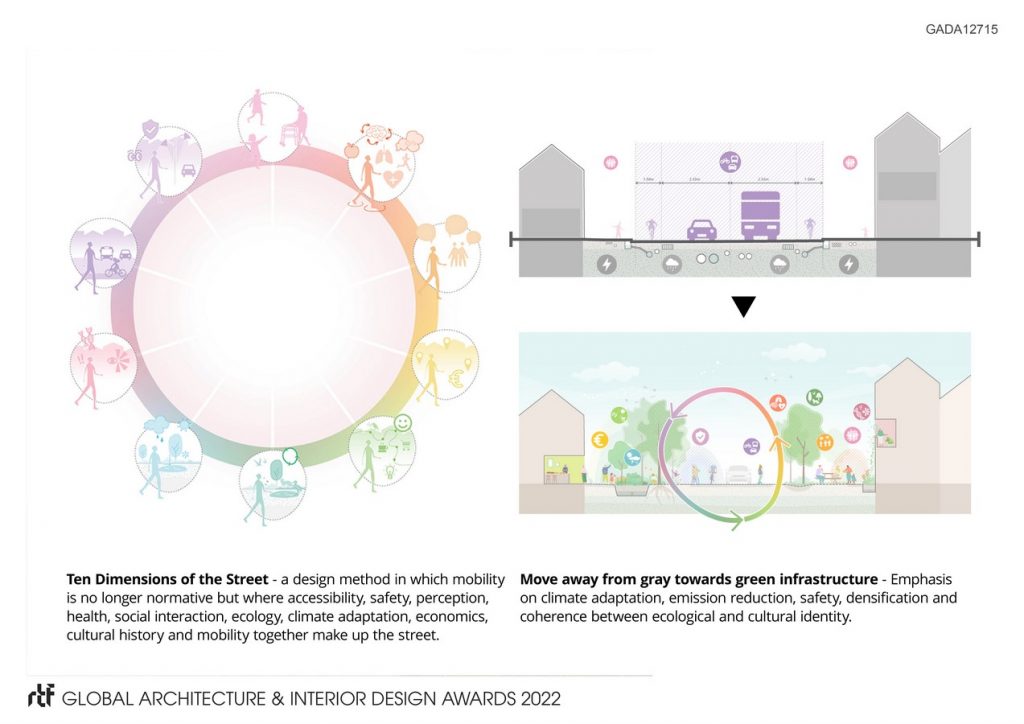
©Felixx Landscape Architects & Planners
Shared space – The starting point of the Guide is the street. This is where the human scale is most prevalent. In order to design streets for people, it is important to rethink the street as “a shared space,” a public space for people rather than a mere functional connection from point A to B. When cars no longer are the dominant factor in our streets, valuable public space is freed up that can be assigned to accommodate strategies for climate adaptation, emission reduction, safety, densification and population growth.
Groningen first – On December 22nd, 2021, the City Council approved the Guide for reorganizing mobility and public space throughout Groningen. The document shows which dimensions are necessary for a high-quality public space and helps the conversation with inhabitants about the opportunities for a better quality of life in the streets, the neighborhoods, the city and villages.
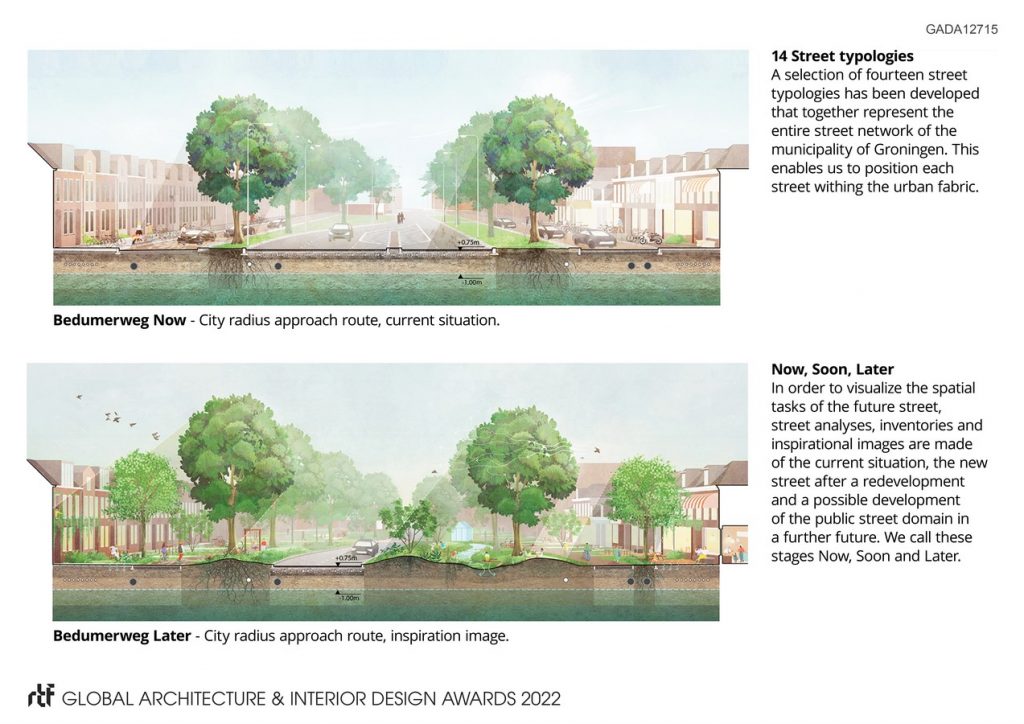
©Felixx Landscape Architects & Planners
Ten Dimensions – The Guide proposes a design method in which mobility is no longer normative but where accessibility, safety, perception, health, social interaction, ecology, climate adaptation, economics and cultural history together make up the street. By naming these ten dimensions at the outset, a new balance between all these interests is created.
Street typologies – a selection of fourteen street typologies has been developed that together represent the entire street network of the municipality of Groningen. This enables us to position each street within the urban fabric.
Now, Soon and Later – In order to visualize the spatial tasks of the future street, street analyses, inventories and inspirational images are made of the current situation, the new street after a redevelopment and a possible development of the public street domain in a further future. We call these stages Now, Soon and Later.
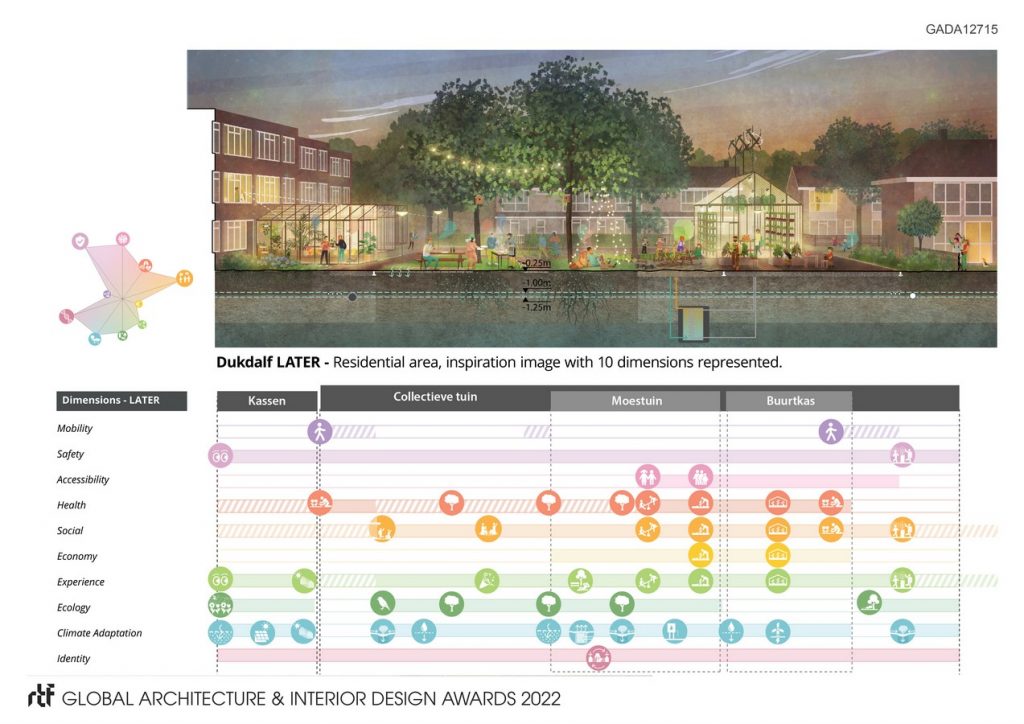
©Felixx Landscape Architects & Planners
Iconic places – The ambitions of the Groningen municipality require a long-term change of mentality. The Guide offers an attractive future for Groningen, the city and the village centers. Something to look forward to. Therefore, iconic places have been selected in the Guide where a future dream is visualized. The ten dimensions of the street have been applied to three characteristic Groningen places with corresponding street typologies. Each place represents a specific identity and role within the planning context of the city in the past, the now, soon and later.
- ©Felixx Landscape Architects & Planners
- ©Felixx Landscape Architects & Planners
- ©Felixx Landscape Architects & Planners
