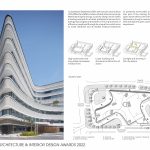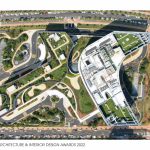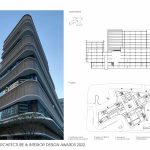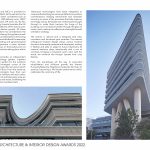Completed in September 2021 with a construction surface of 96,000m2 and 600 numbers of beds, Xiamen Humanity Maternity Hospital brings a precise design which seeks a leading example for a better professional service from both gynaecologists and obstetrics. This improvement of efficiency is explored through its unique form which aims to make childbirth and its related medical treatments as positively memorable as possible. This extension is also part of the existing Xiamen Hong’ai Hospital. Its given name refers to the intentions behind the hospital’s philosophy, Hong’ai meaning ‘spread love.’ Its cozy and safe atmosphere gives users a completely new hospital experience.
Global Design & Architecture Design Awards 2022
First Award | Healthcare / Wellness (Built)

| Project Details | |
| Project Name: | Xiamen Humanity Maternity Hospital |
| Project Category: | Healthcare/Wellness (Built) |
| Studio Name: | Lemanarc SA |
| Design Team: | Vincent Zhang, Daniel Pauli, Cao Feng, Xia Jinling, Dong Weibin, Cristiano Sardinha,Casiana Kennedey |
| Area: | 96,000m² |
| Year: | 2021 |
| Location: | Xiamen |
| Photography Credits: | Xia Qiang, Huang Xiaoting, Li Zhihui & Vincent Zhang |
| Text Credits: | Lemanarc SA |
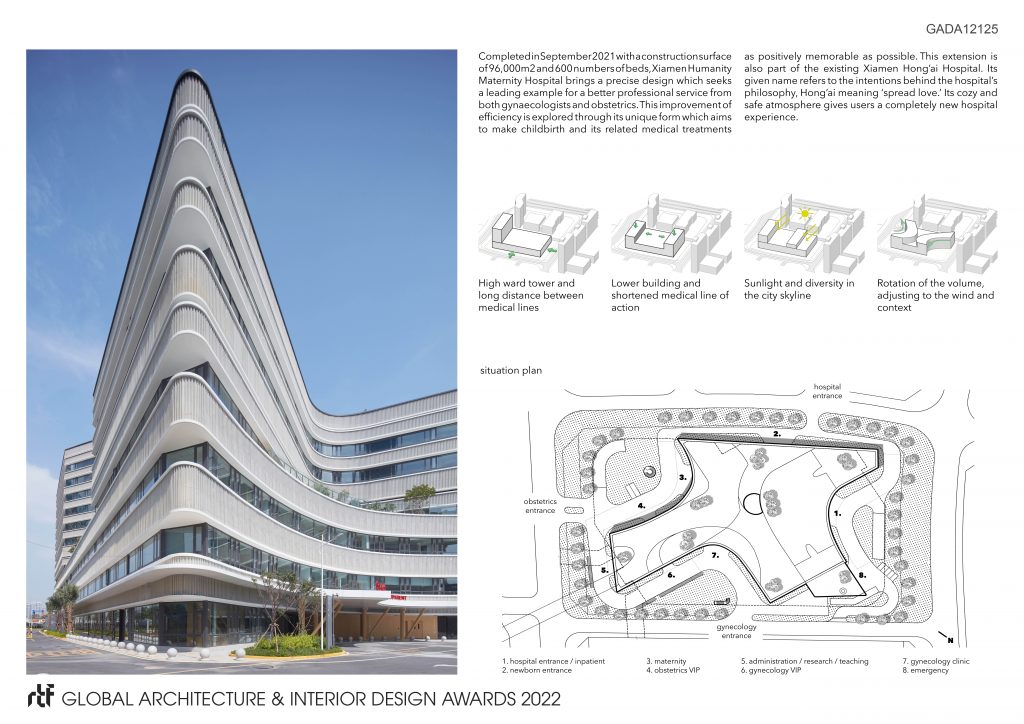
©Xia Qiang, Huang Xiaoting, Li Zhihui & Vincent Zhang
Professional surgery, ICU, and NICU is provided to guarantee the safety of childbirth. At the same time, the other set of functions have been considered such as pre-delivery, delivery room, LDR delivery room, LDR-P delivery room, post-natal ward, VIP ward, etc. By this, Xiamen Humanity Maternity Hospital provides the full chain of services from pre-delivery all the way to post-natal rehabilitation and childcare growth. All these services have thoroughly taken into consideration the professionals and users well-being. Giving them as well as their companions’ privacy is essential for interiorizing each step during pregnancy and childbirth. For example, moments such as breastfeeding and gynaecological examinations, mothers appreciate a more intimate space in where they can focus on themselves and not be overwhelmed by other activities taking place within the hospital.
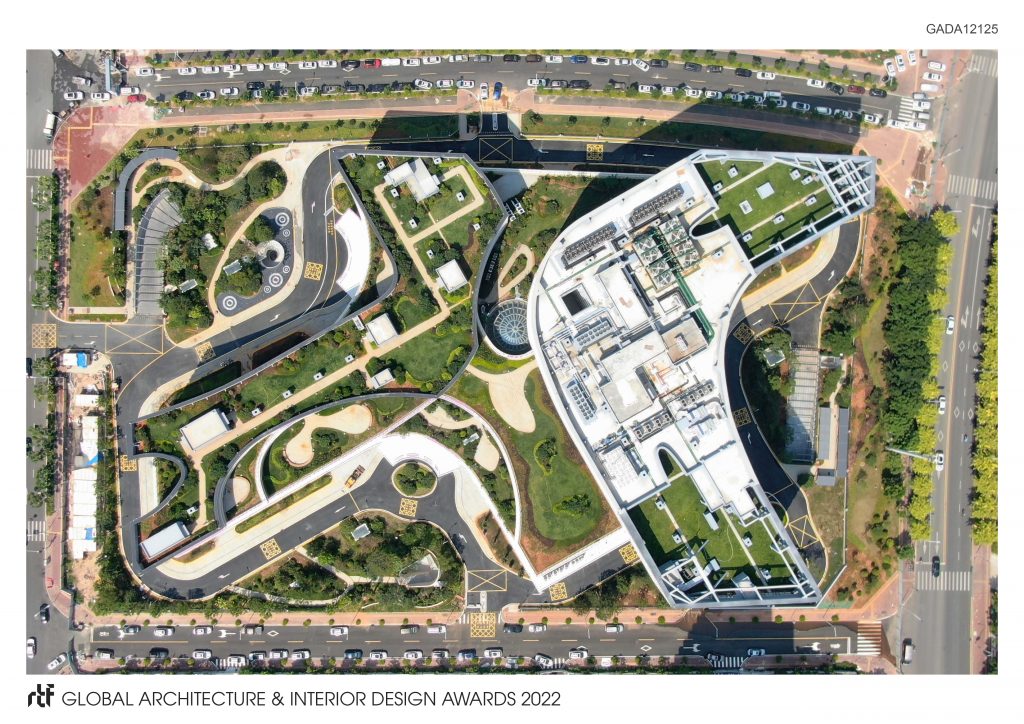
©Xia Qiang, Huang Xiaoting, Li Zhihui & Vincent Zhang
The soft curved building provides an independent maternity garden, gynaecology garden, inpatient garden and even a sunken garden for the outdoors of the hospital. The well-arranged curves of the building bring a closer feeling to the main atrium which is in the inner space of each floor. From the entrance, the obstetrics and gynaecologists have their own circulation paths and do not interfere with each other. In the other hand, the research and laboratory area are also connected to the clinics and wards, facilitating the collaboration between different professionals.
Advanced technologies have been integrated to maximise the building’s environmental factors; sunshine considerations, shading mechanisms and rainwater recovery are some of the processes that help improve its energy saving. Its façade was meticulously thought through to make them become the lungs of the building, its air circulation breaths through the gaps of its skin mesh, making it an effective and straight forward ventilation strategy.
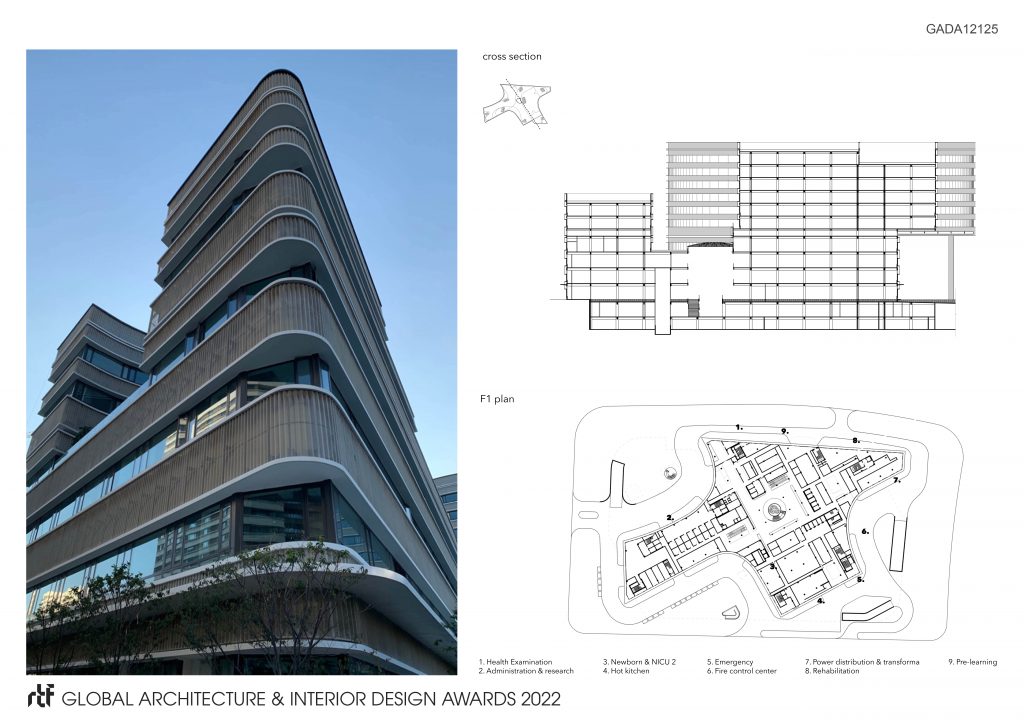
©Xia Qiang, Huang Xiaoting, Li Zhihui & Vincent Zhang
The interior is rational and is designed with clear circulation and functional grid modules. The internal orthogonal modular design allows various medical functions to be easily replaced and developed, making it flexible and able to adapt to future treatments. Its material selection plays intentionally with a mix of contrasts, bringing a consistent warm color with the wood, we reinforce the Hong’ai ‘spread love’ cozy feeling.
From the pre-delivery all the way to post-natal rehabilitation and childcare growth, the Xiamen Humanity Maternity Hospital provides the full chain of services, becoming a live theatre performance which celebrates the ceremony of life.
- ©Xia Qiang, Huang Xiaoting, Li Zhihui & Vincent Zhang
- ©Xia Qiang, Huang Xiaoting, Li Zhihui & Vincent Zhang
- ©Xia Qiang, Huang Xiaoting, Li Zhihui & Vincent Zhang

