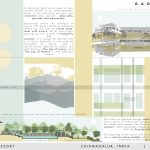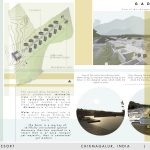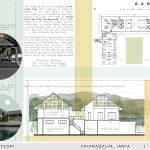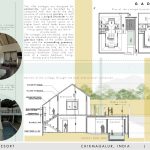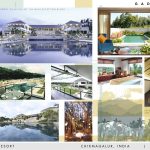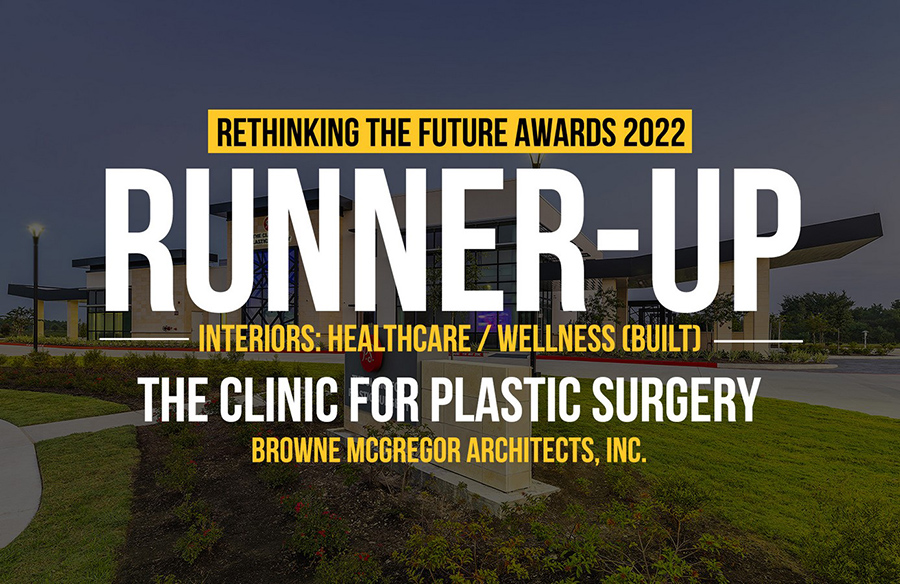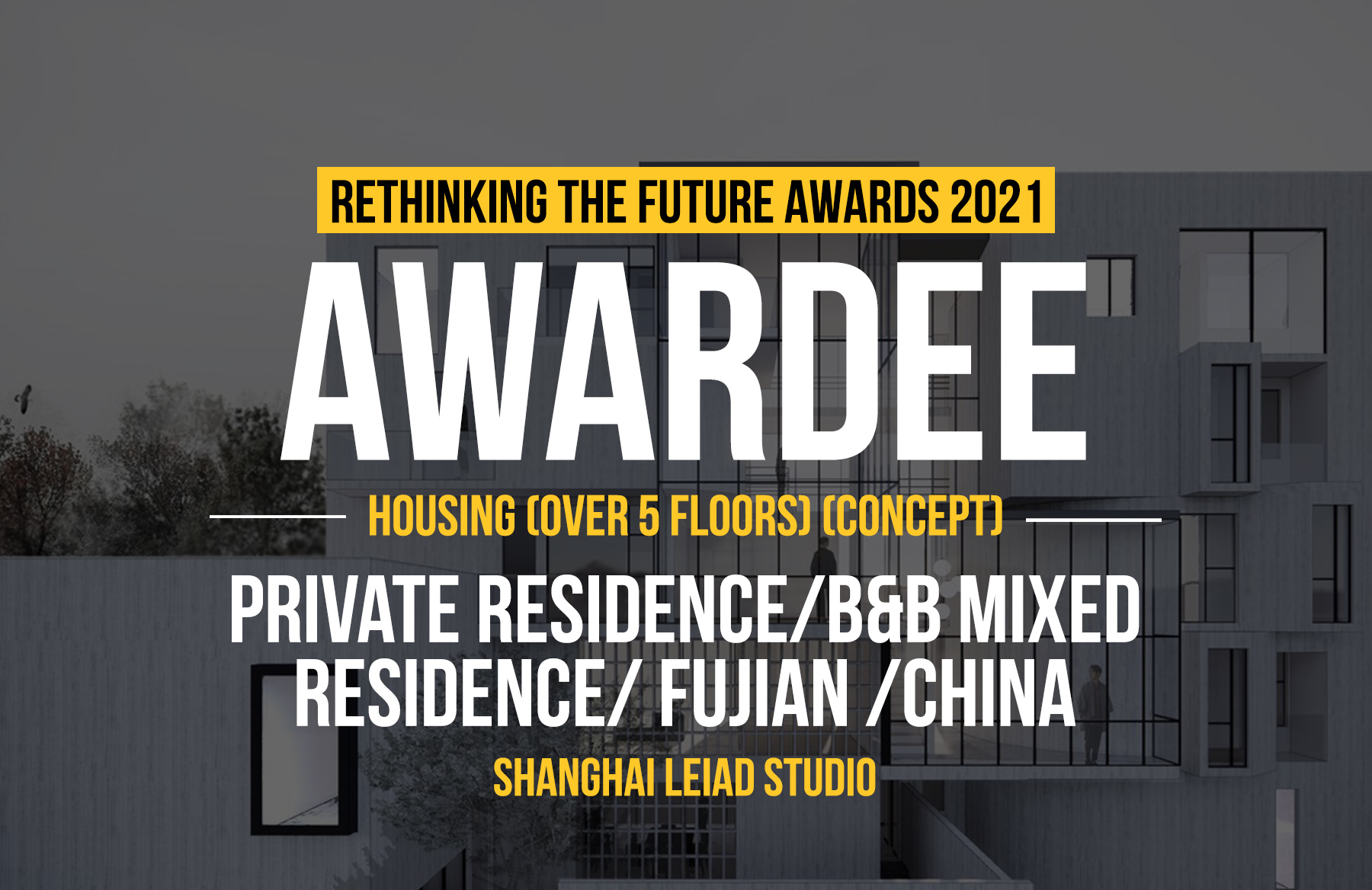The Serai is nestled within a verdant coffee estate in Chikmagalur which is around 250 kms from Bangalore amidst the temple towns of Belur and Halebidu. Spread over 30 acres and surrounded by thick foliage, this resort offers 30 luxurious villas that have backdrop of the quaint Chikmagaluru town.
Global Architecture & Design Awards 2018
Honorable Mention | Hospitality (Built)
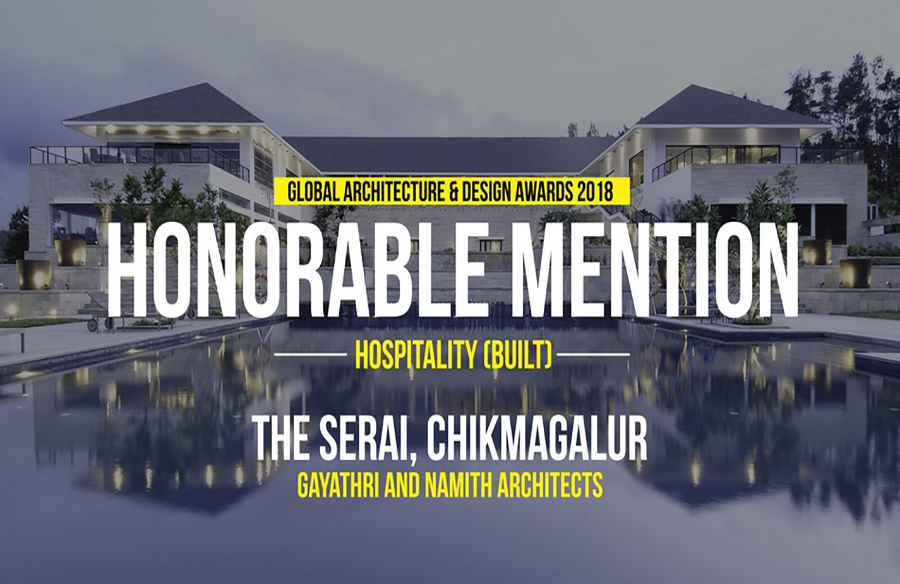
| Project Details | |
| Architect: | Gayathri and Namith Architects |
| Team Members: | Gayathri Shetty, Namith Varma, Sudhir P.S., Deepak Sate |
| Country: | India |
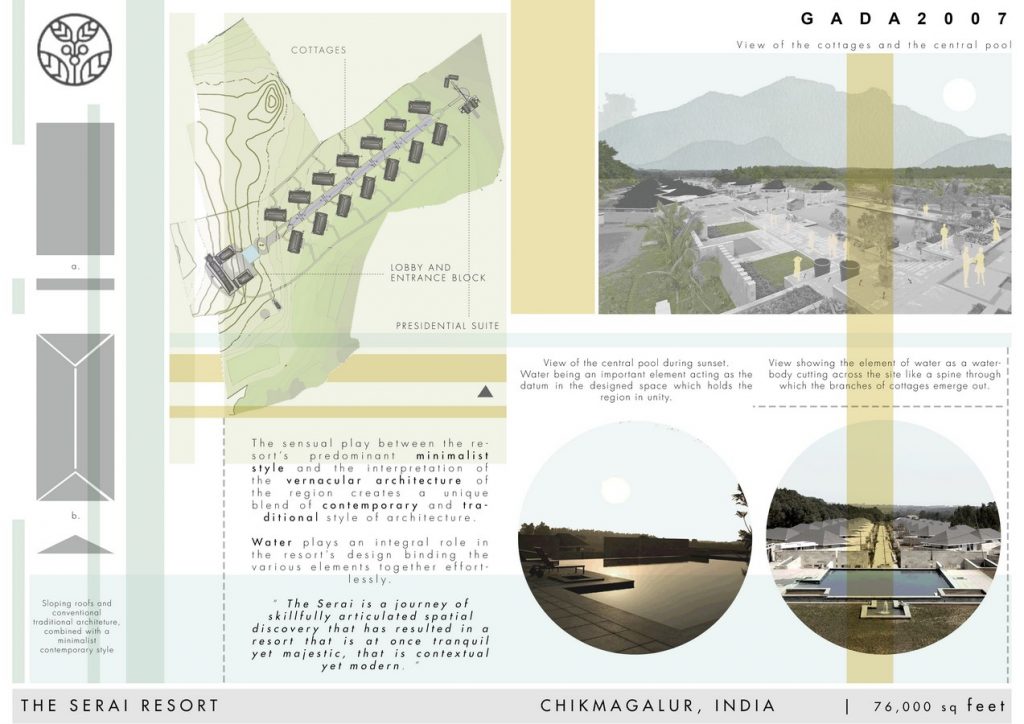
©Gayathri and Namith Architects
The Serai is a journey of skillfully articulated spatial discovery that has resulted in a resort that is at once tranquil yet majestic, that is contextual yet modern.
The resort is planned along a central spine that branches out diagonally into a series of individual villa cottages. The spine with the lobby and common facilities at its apex follows the natural contours, and gradually slopes downwards to end with the presidential suite. The planning of the resort with its vast, seemingly endless spine, neutral color palette and its understated forms immediately evokes a sense of calm.
The sensual play between the resort’s predominant minimalist style and the interpretation of the vernacular architecture of the region creates a unique blend of contemporary and traditional.
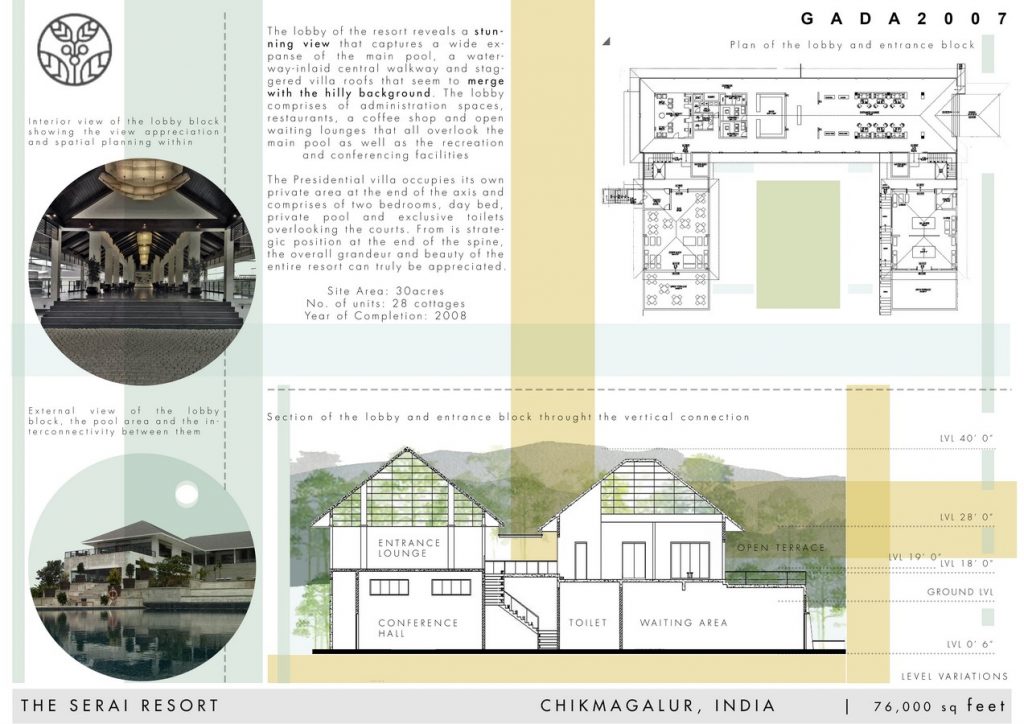
©Gayathri and Namith Architects
Water plays an integral role in the resort’s design binding the various elements together effortlessly.
The lobby of the resort reveals a stunning view that captures a wide expanse of the main pool, a waterway- inlaid central walkway and staggered villa roofs that seem to merge with the hilly background. The lobby comprises of administration spaces, restaurants, a coffee shop and open waiting lounges that all overlook the main pool as well as the recreation and conferencing facilities
The villa cottages are designed for exclusivity, and are bounded by a compound wall that serves the dual purpose of enhancing privacy as well as providing a unique character to the resort. The cottages are accessed directly from the central spine at a higher level, which leads down via a private staircase into a secondary living space that spills out into a private pool. The cottages are two-tiered, and thus have an elevated position giving them glorious views of the coffee plantations and the surrounding greenery. The attention to detail is clearly evident throughout the villa, be it in the tastefully designed bedroom or the luxurious bathroom. Each villa consists of a master bedroom, living, dining and a kitchenette.
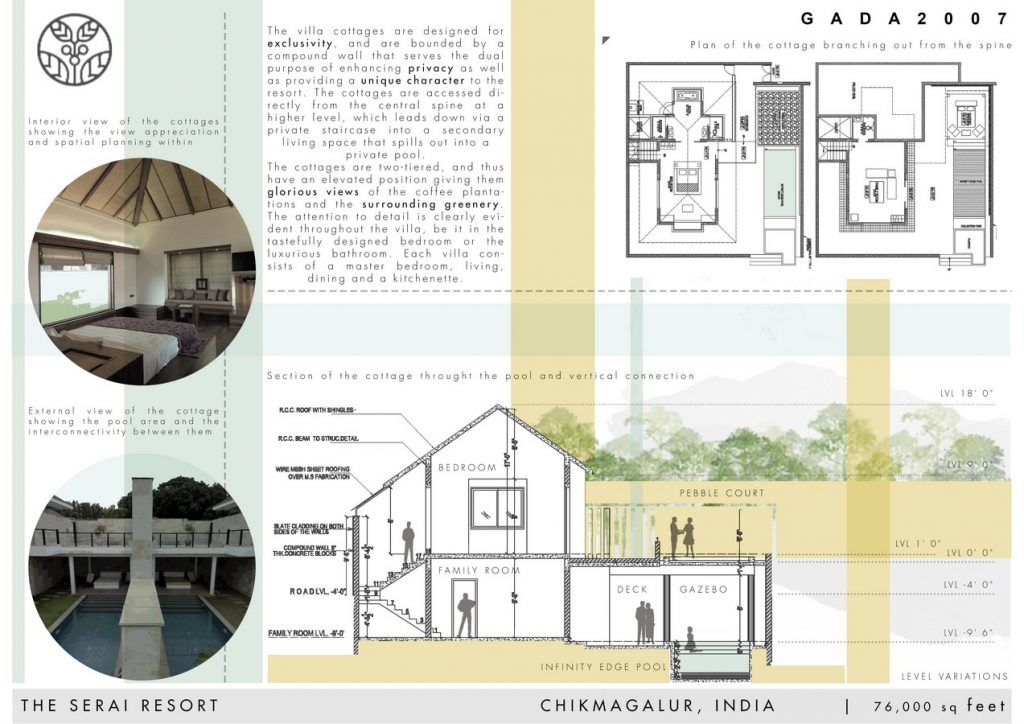
©Gayathri and Namith Architects
The Presidential villa occupies its own private area at the end of the axis and comprises of two bedrooms, day bed, private pool and exclusive toilets overlooking the courts. From is strategic position at the end of the spine, the overall grandeur and beauty of the entire resort can truly be appreciated.
- ©Gayathri and Namith Architects
- ©Gayathri and Namith Architects
- ©Gayathri and Namith Architects
