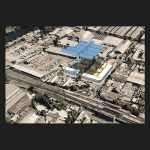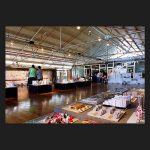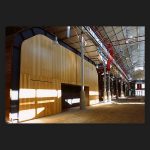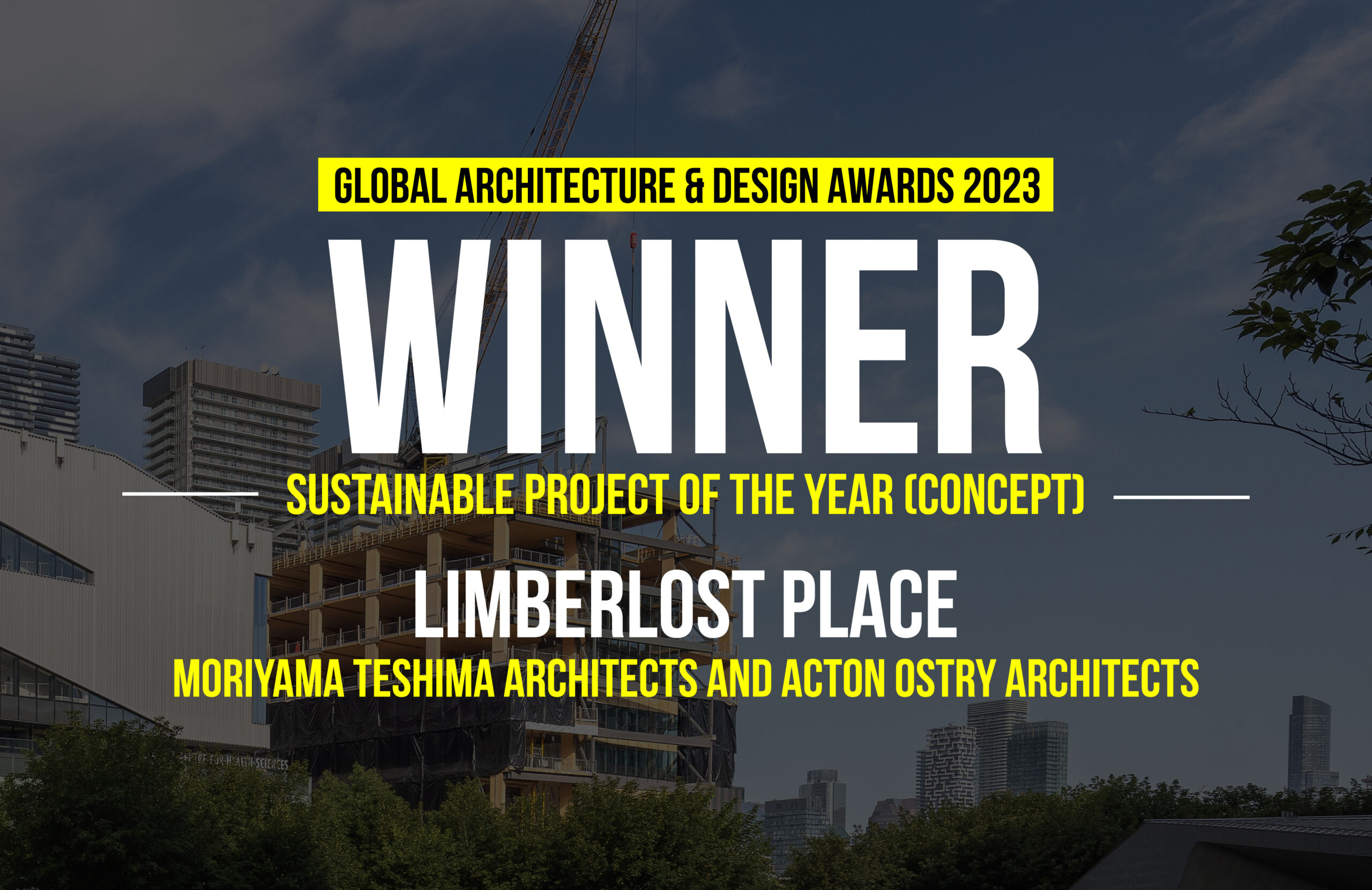From 1934 -1983 functioned in Barracas District, Buenos Aires, the Wholesale Fish Concentration Market. Water towers, industrial buildings, railway constructions and cranes made up the District imaginary. Over time, its presence became an urban reference. In 2001 Buenos Aires city´s government calls a competition for the restoration of the old, art deco style, fish market to make it a public metropolitan design center.
Second Award | RTFA 2014 Awards
Category: Institutional Built
| Project Details | |
| Participant Name: | Paulo Gaston Flores |
| Country: | Argentina |
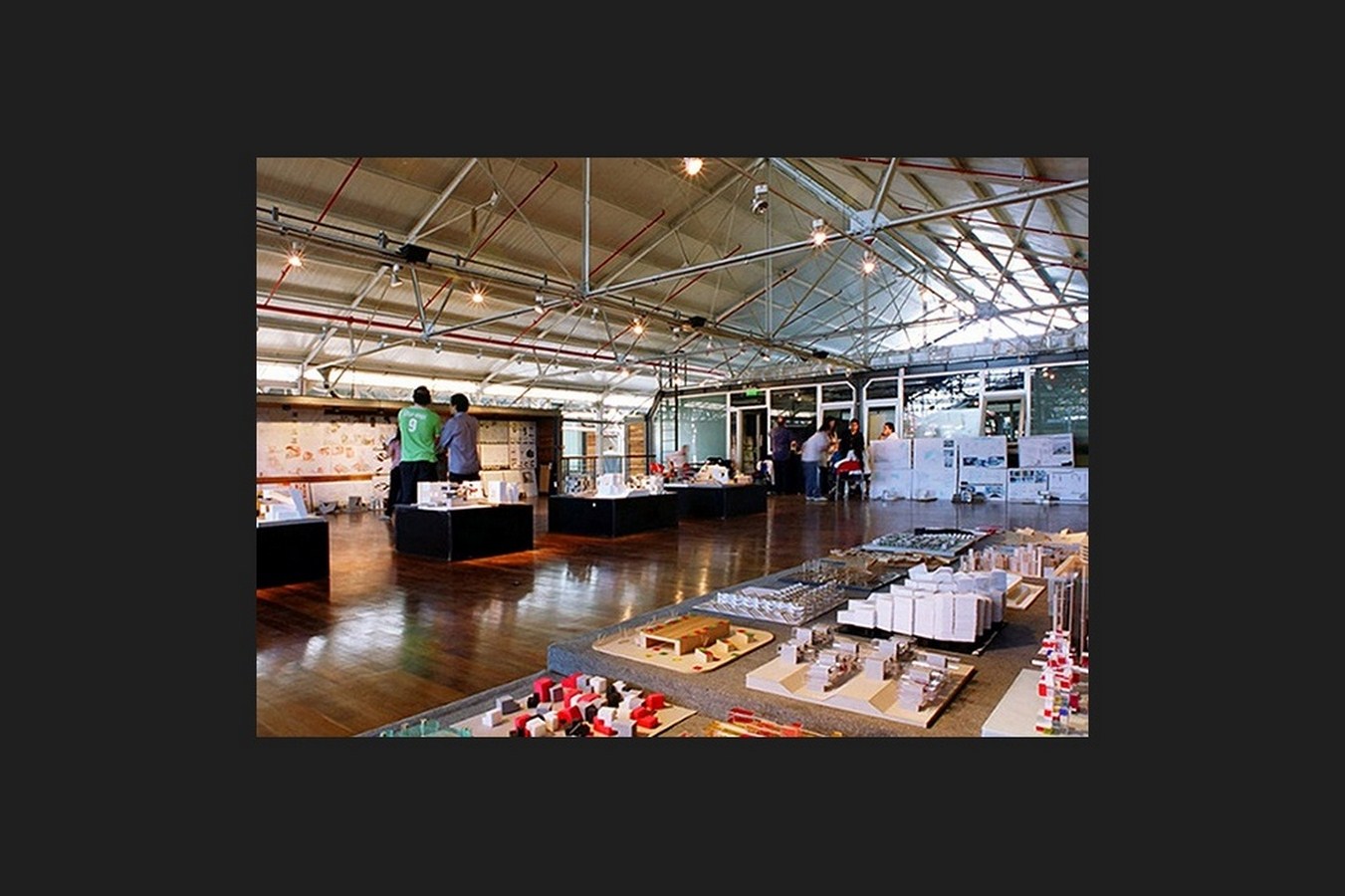
©Paulo Gaston Flores Arquitecto
The old building consists of “u-shaped” perimetral pavilions, two floors high, which surround an empty central roofed area. Building´s intervention is expressed through forms taken of the surrounding cityscape. The towers of facilities, volumes, and interior streets are transformed into symbolic elements, creating a new industrial landscape.
With the project, the existing spatial structure was enhanced: along its borders were located the incubators for micro-enterprises. To consolidate the old structure, was made a reinforcement and casing of existing reinforced concrete and new mezzanines were incorporated.
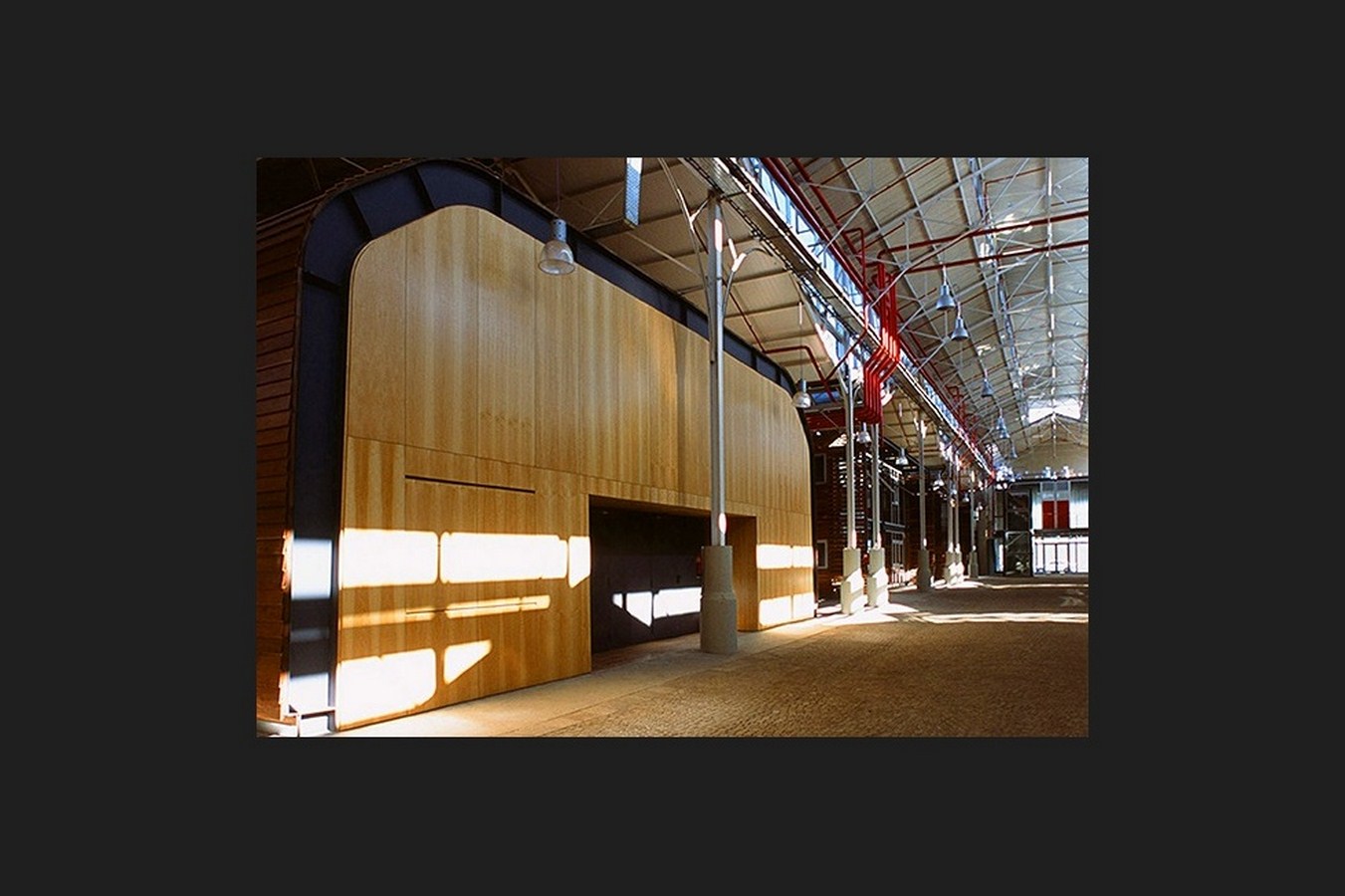
©Paulo Gaston Flores Arquitecto
In its interior, the structure of the former market defines spaces of different hierarchies such as a principal walkway, naves and bays. In this space were located compact pavilions. With the proximity of the pavilions, the main street acquires the character of social space created for public and collective use.
The shapes of these pavilions were generated by the extrusion of a section that varies. They are a family of similar mega scale furniture, where different design operations, such as, casting, addition and subtraction, maintain the general character and capability to be recognized as part of a whole.
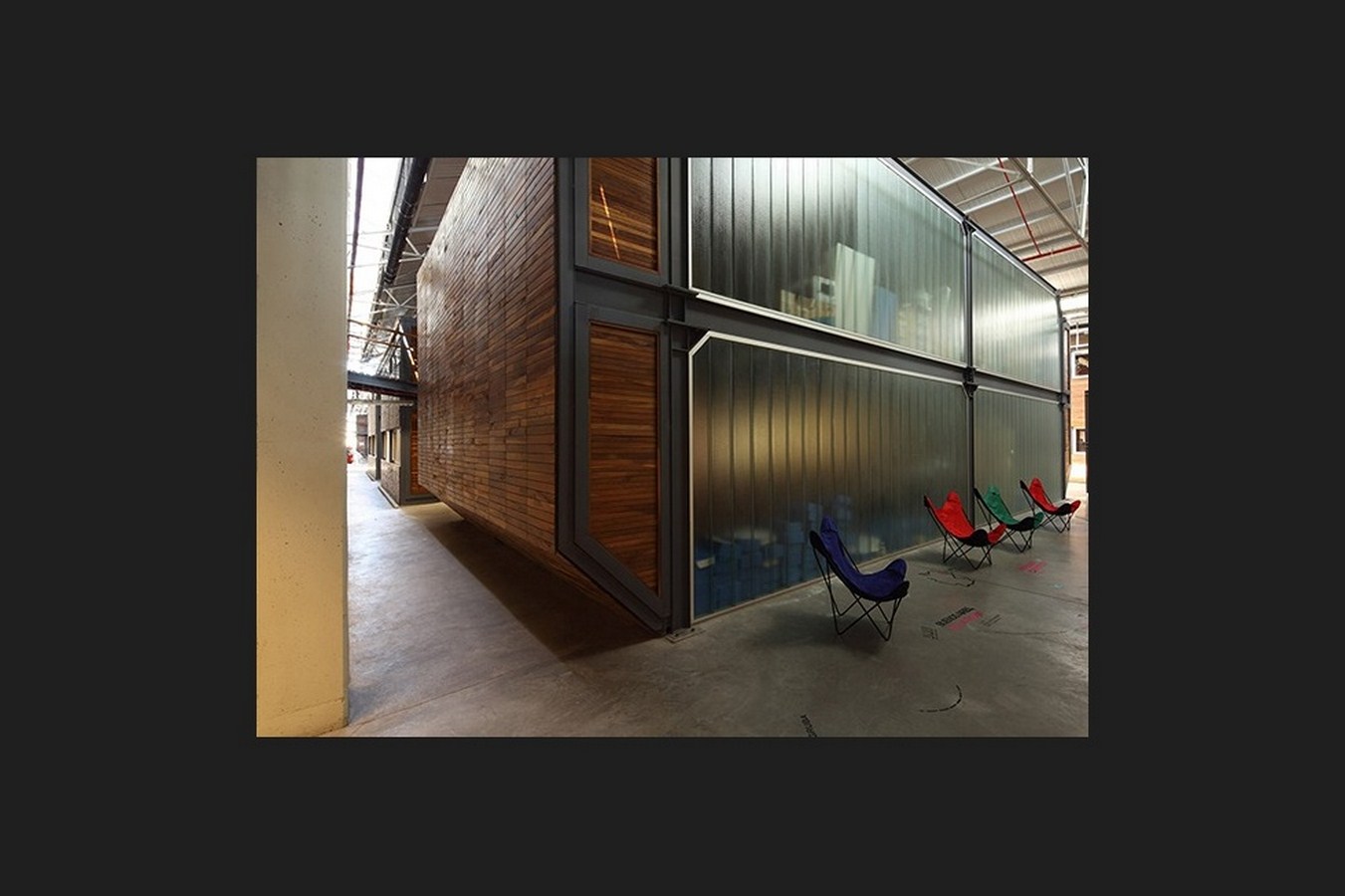
©Paulo Gaston Flores Arquitecto
The detail study made possible the adaptation of a basic section to allow different programs.
The total area of recycling of the CMD is 15,300 m2, making it the largest design center in Latin America.
This “Productive Machine City” tries to keep the historical essence of the south of the city. Tradition, rustic and contemporary have been incorporated within the building´s interior urban landscape.
- ©Paulo Gaston Flores Arquitecto
- ©Paulo Gaston Flores Arquitecto
- ©Paulo Gaston Flores Arquitecto
