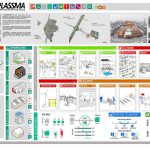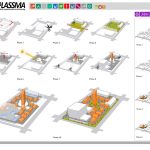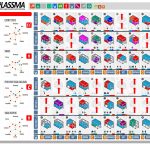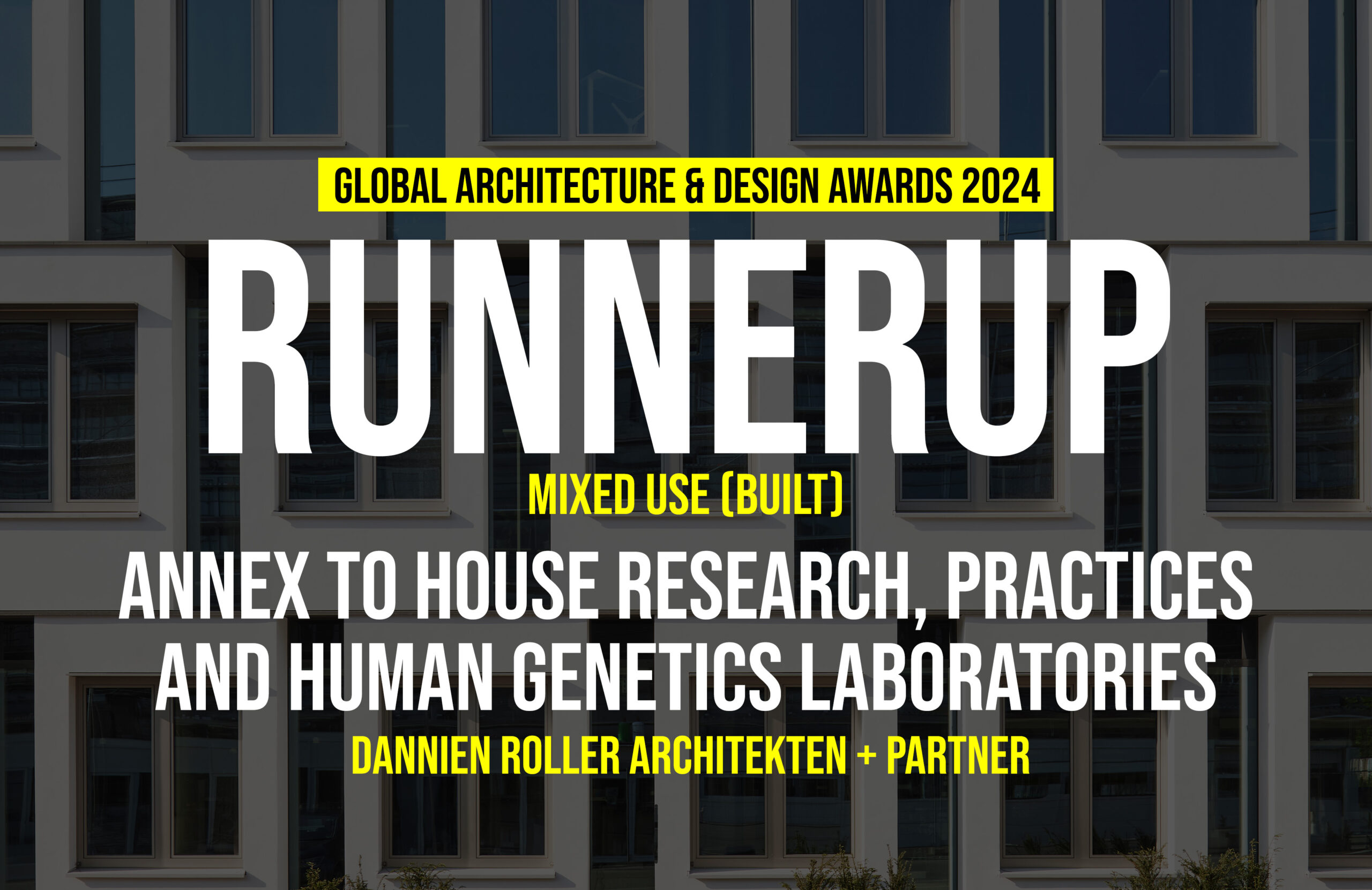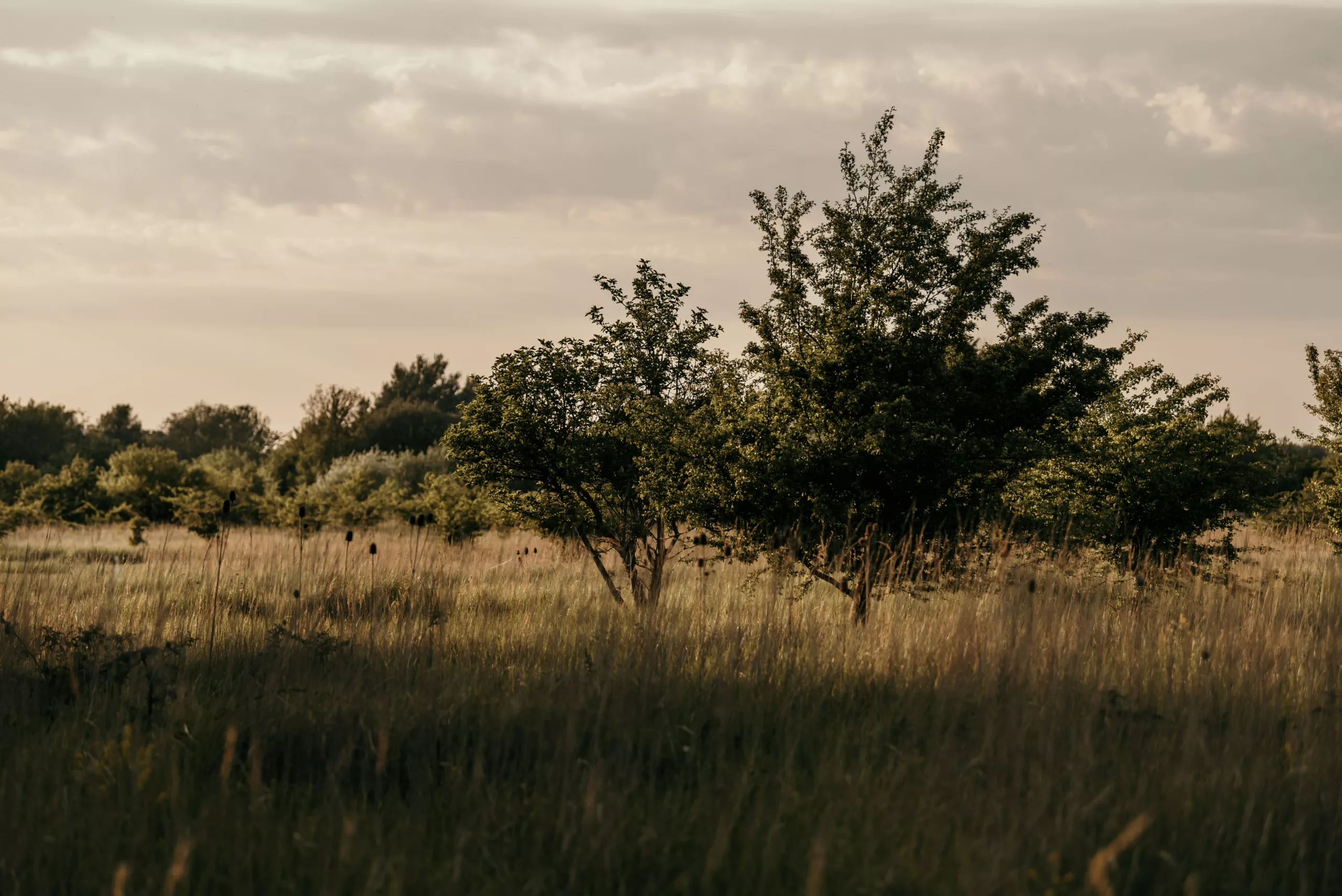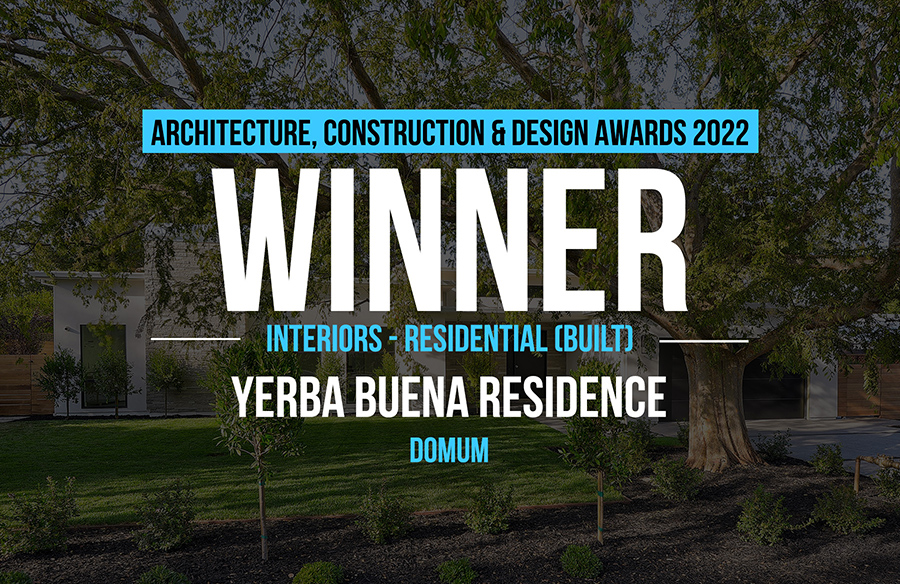According to several statistical sources, it has been calculated that within the 2050 the urban population will reach the 75-80% of the worldwide population. As a consequence, it will occur the necessity of constructing social residences, that is new areas of the city. The planning proposal
Re-Thinking The Future Awards 2015
First Award | Mixed Use (Concept)
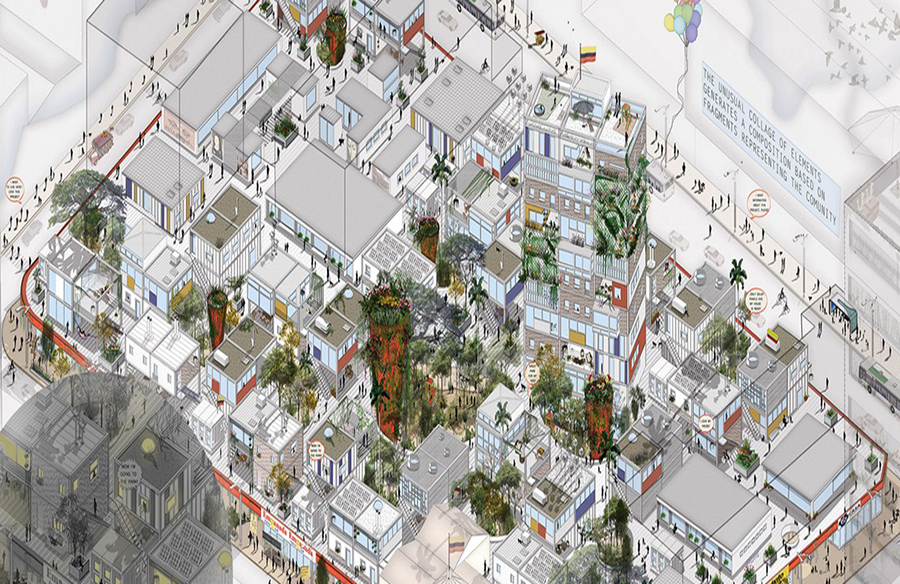
| Project Details | |
| Firm Name: | Laboratorio Habitat XXI |
| Participant Name: | Graziano Brau |
| Team Member: | Graziano Brau, Aitor Martinez, Andrea Pala, Andrea Palou |
| Country: | United States |
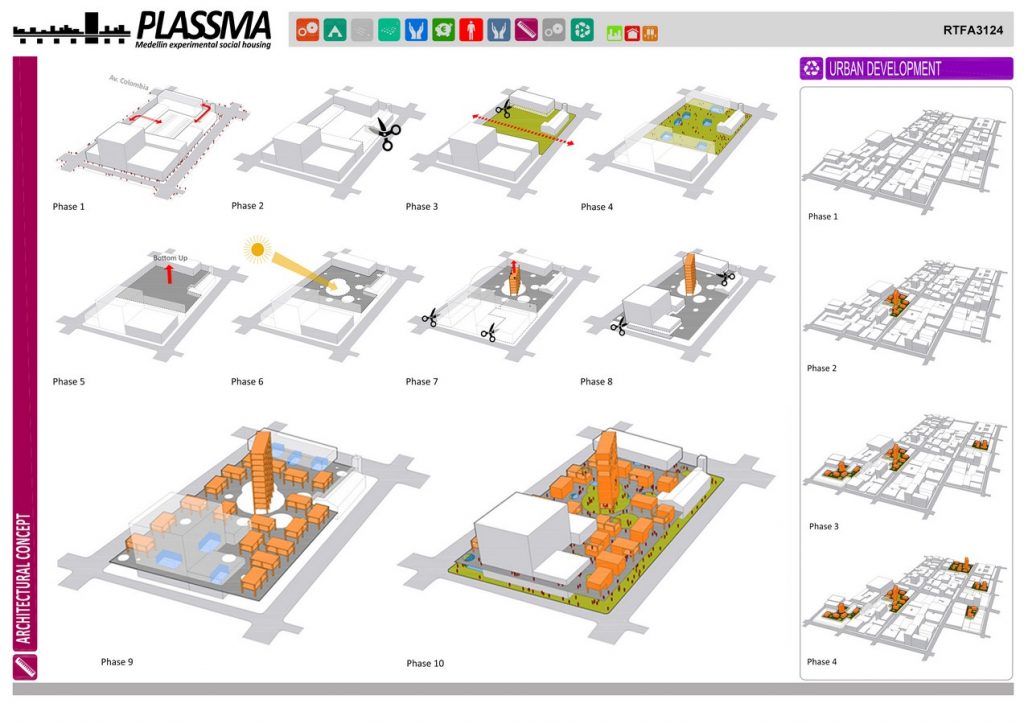
©Laboratorio Habitat XXI
PLASSMA is based on the construction of a participatory and open infrastructural platform, which, for its features of density, flexibility, growth possibility and interchangeability, provides a wide range of possible planning solutions to the needs of the different cohabitation units.
The project has a strategical approach based on three levels: city, housing, society.
– PLASSMACITY: the planning proposal creates a new public space completely open to the city, provided with services and markets. Its design proposes different kind of ‘middle spaces’ ensuring in this way the proper ‘city-residence’ relation.
– PLASSMAHOUSING: the project is based on the concept of open construction which could foster the personalized appropriation of the domestic space; the exchange of residence and the implementation of discontinous or complementary spaces.
– PLASSMASOCIETY: the system will take shape in virtue of a participatory self-managed process that will foster the social inclusion and the perception of security. The result will be a not pre-conceived architecture, open, flexible and inclusive.
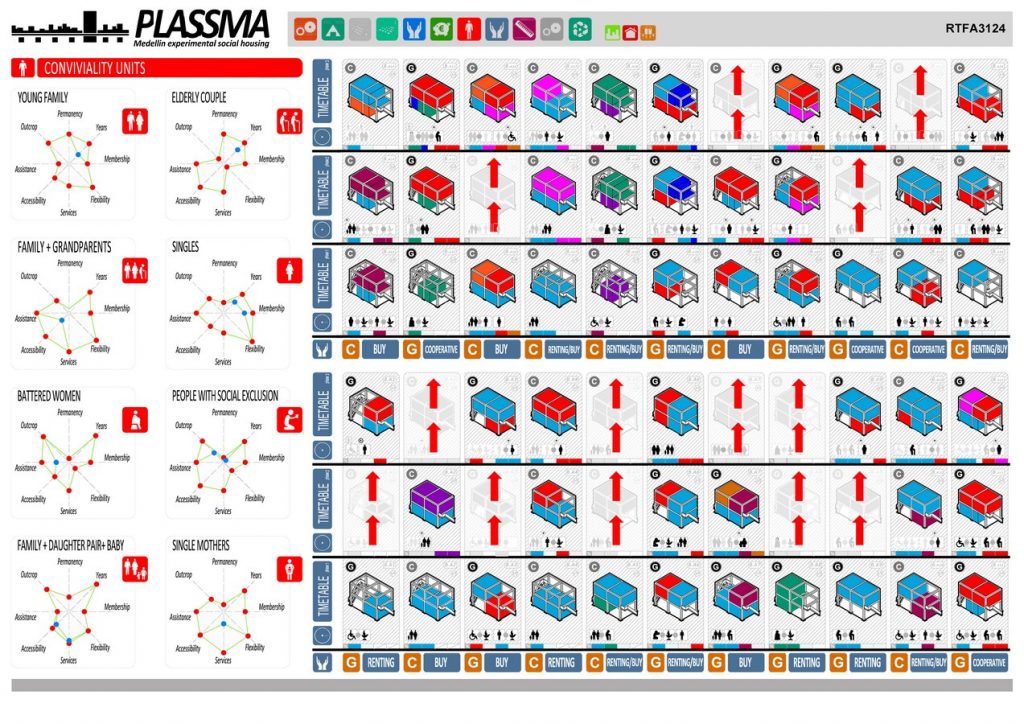
©Laboratorio Habitat XXI
The three strategical levels are supported by 12 raccomandations concerning constructive and social topics, and aiming to help the new inhabitants through the development and the construction of their new house. The positioning of satellite spaces and of different services linked to the residence converts the platform into the house’s extension, a new area of relation and social integration placed between the residence and the city.
– PLASSMA is a residential architectural system repeatable within the urban collage. Its pragmatic conception and its social focus are placed in a sharp opposition to an architecture of objects-icons, detached from the urban context of the social reality.
- ©Laboratorio Habitat XXI
- ©Laboratorio Habitat XXI
