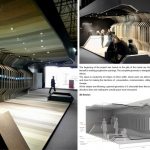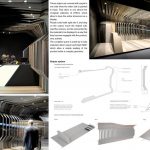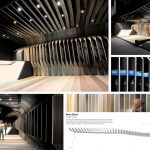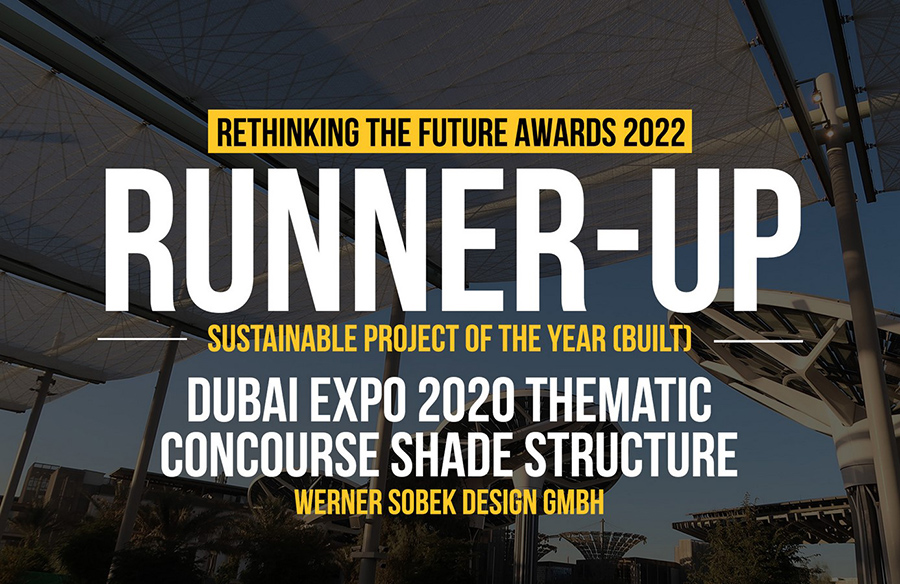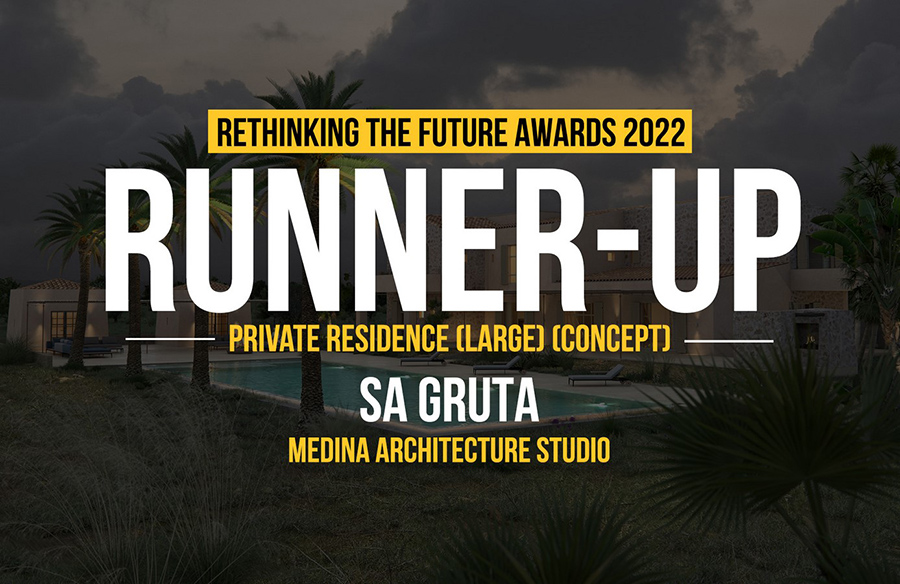The beginning of the project was based on the gills of the manta ray. How from one surface it’s divide himself to making progressive openings. The complete geometry is triangulated to make more architectonic effects. The space is created by 40 stripes of 25cm width, where each one deform, twist, reduces width, pull up and down for making the functions of; presentation, communication, sitting, table, desk, lights openings, storage.
Second Award | RTFA 2017 Awards
Category: Pop-Ups & Temporary (Built)
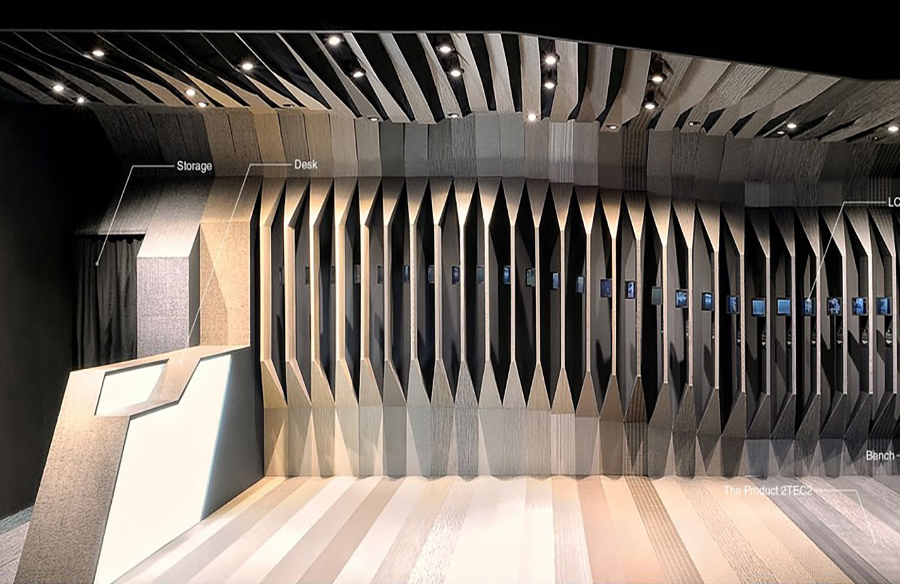
| Project Details | |
| Studio Name: | Labscape Design & Architecture |
| Team Members: | Labscape Tecla Tangorra Robert Ivanov Ana Untiveros-Ferrel |
| Country: | United States |
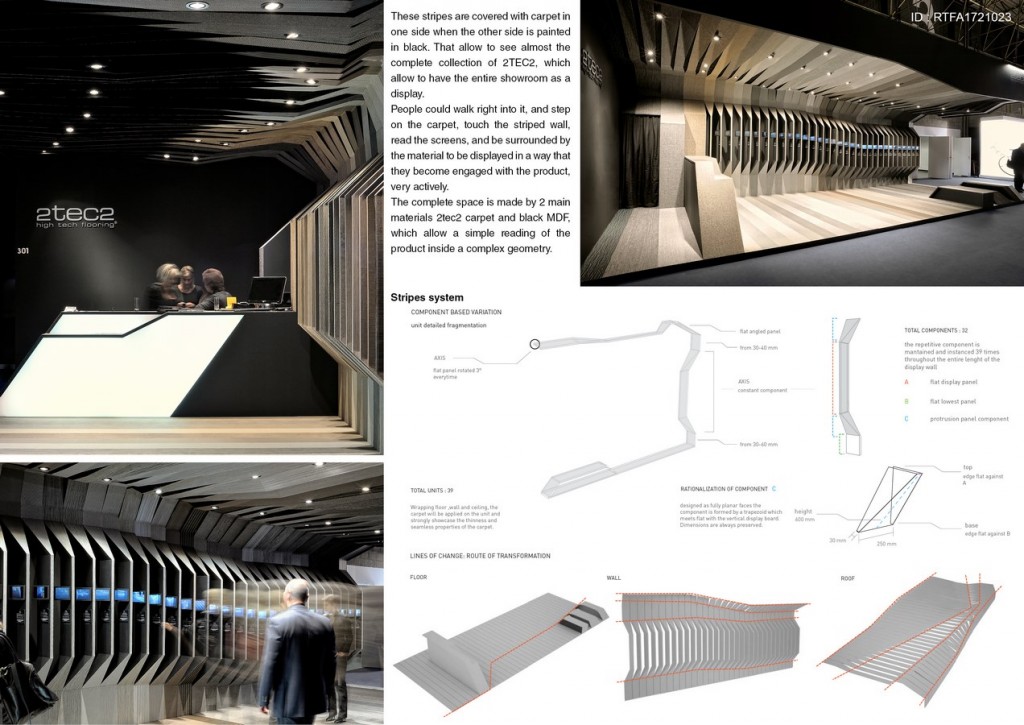
©Labscape Design & Architecture
All the stripes are following a general geometry of 3 sinusoidal lines that are evolving in the space. These directions lines are making the overall space more structured.
These stripes are covered with carpet in one side when the other side is painted in black. That allow to see almost the complete collection of 2TEC2, which allow to have the entire showroom as a display. People could walk right into it, and step on the carpet, touch the striped wall, read the screens, and be surrounded by the material to be displayed in a way that they become engaged with the product, very actively.
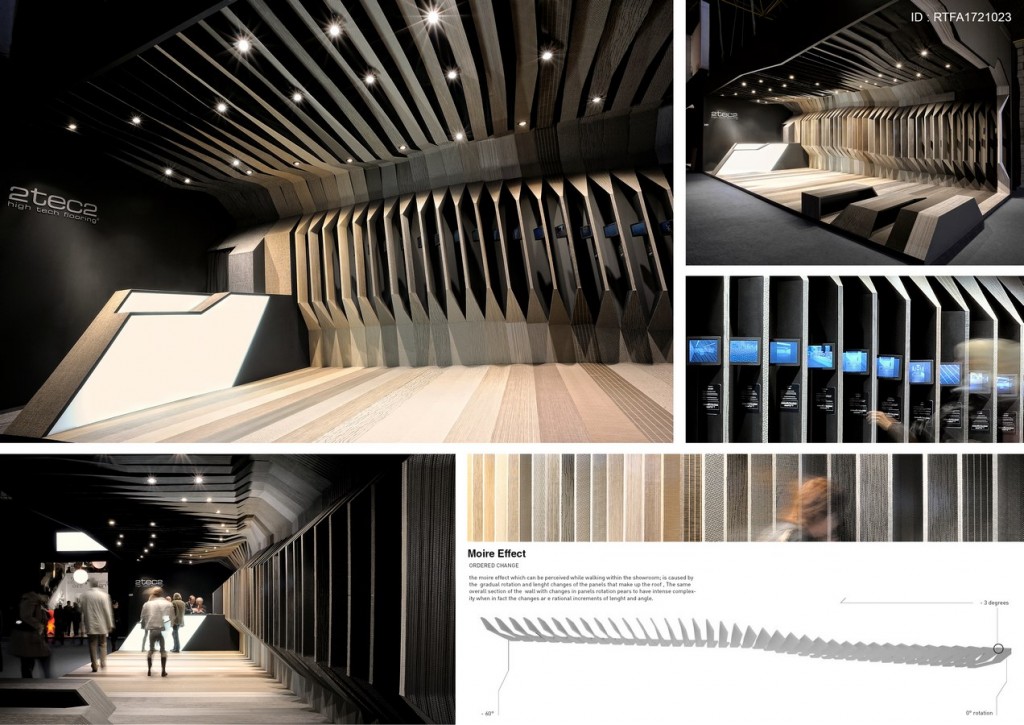
©Labscape Design & Architecture
The complete space is made by 2 main materials 2tec2 carpet and black MDF, which allow a simple reading of the product inside a complex geometry.
- ©Labscape Design & Architecture
- ©Labscape Design & Architecture
