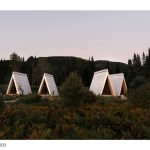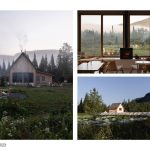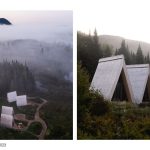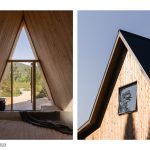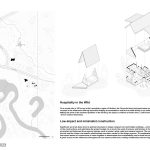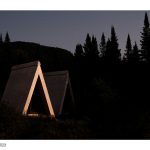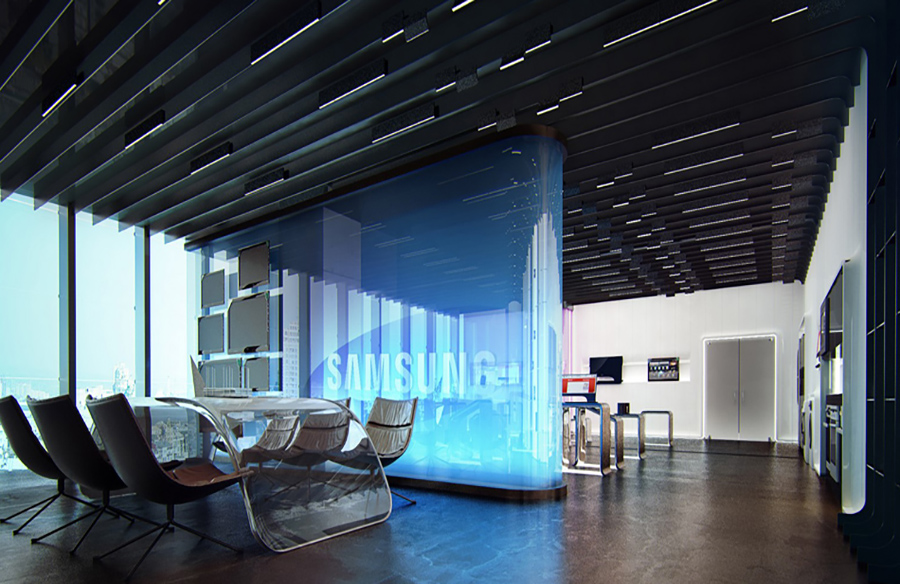Hospitality in the Wild
On a remote site of 100 acres in the Laurentians region of Quebec, the Farouche family-led agrotourism project is a unique hospitality concept in the wilderness offering minimalist lodging accommodation and sustainable farm-to-table dining in an isolated yet social setting.
Rethinking The Future Awards 2023
Second Award | Hospitality (Built)

| Project Details | |
| Project Name: | Farouche Tremblant |
| Category: | Hospitality (Built) |
| Studio Name: | Atelier L’Abri |
| Design Team: | Stefania Praf, Charles-Édouard Dorion, Vincent Pasquier, Nicolas Lapierre, Francis Martel-Labrecque |
| Area: | 5000sf (464sm) |
| Year: | 2022 |
| Location: | Lac-Supérieur, Québec, Canada |
| Photography Credits: | Raphaël Thibodeau |
| Construction : | Construction Pascal Rondeau |
| Engineering : | Alte Coop |
| Products: | Lepage Millwork, Vicwest, Scierie Armand Duhamel & Fils, Entrepôt du Cèdre |
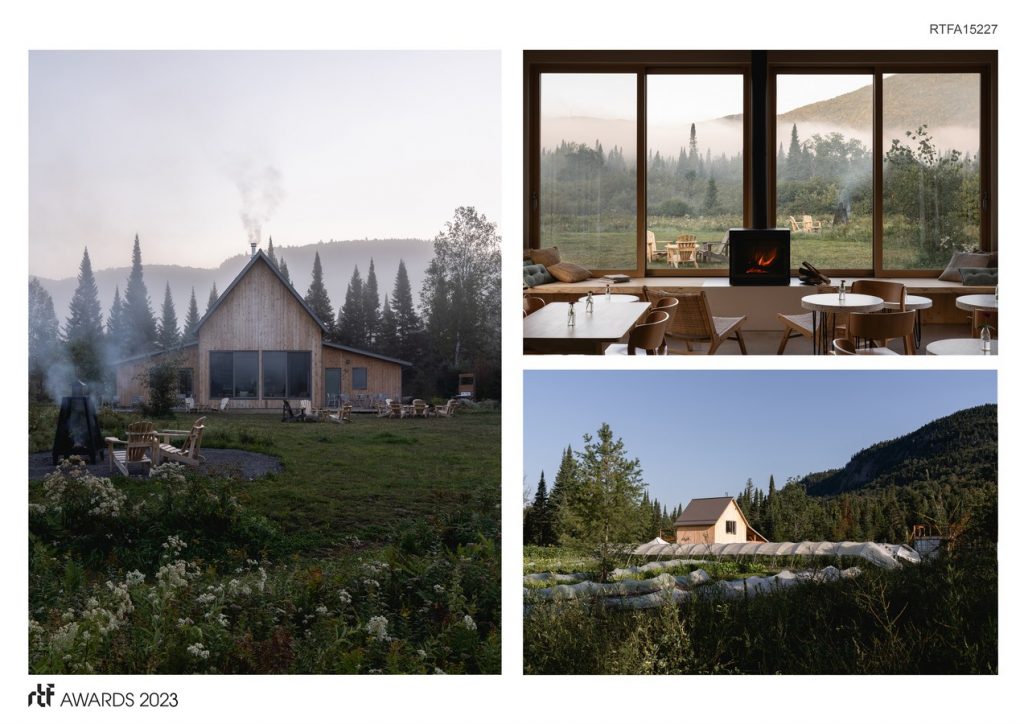
©Raphaël Thibodeau
Sitting against the Mont-Tremblant National Park and nestled within the Devil’s River Valley, the architecture encourages a closer relationship between humans and nature by providing micro-lodging and leisure programs articulated among the agricultural lands, the forest and the river. Making the most of the untamed qualities of the territory, the project combines a Nordic farm, a café-buvette, four-season micro cabins and an outdoor basecamp.
Low-impact and minimalist construction
Significant work has been done to optimize the plans to design compact but comfortable buildings – minimizing the ground layout of the constructions and optimizing the project budget. As a result, the wood structures and finishes at Farouche are all starkly minimalist and fashioned from regional species such as eastern white cedar and eastern hemlock. The connection to nature and the site and the interior- exterior relationships have been central to the design process. The masterplan, material choices and low-impact means of construction all come together to demonstrate how sustainability can be both low-cost and attractive. Each façade and detail have
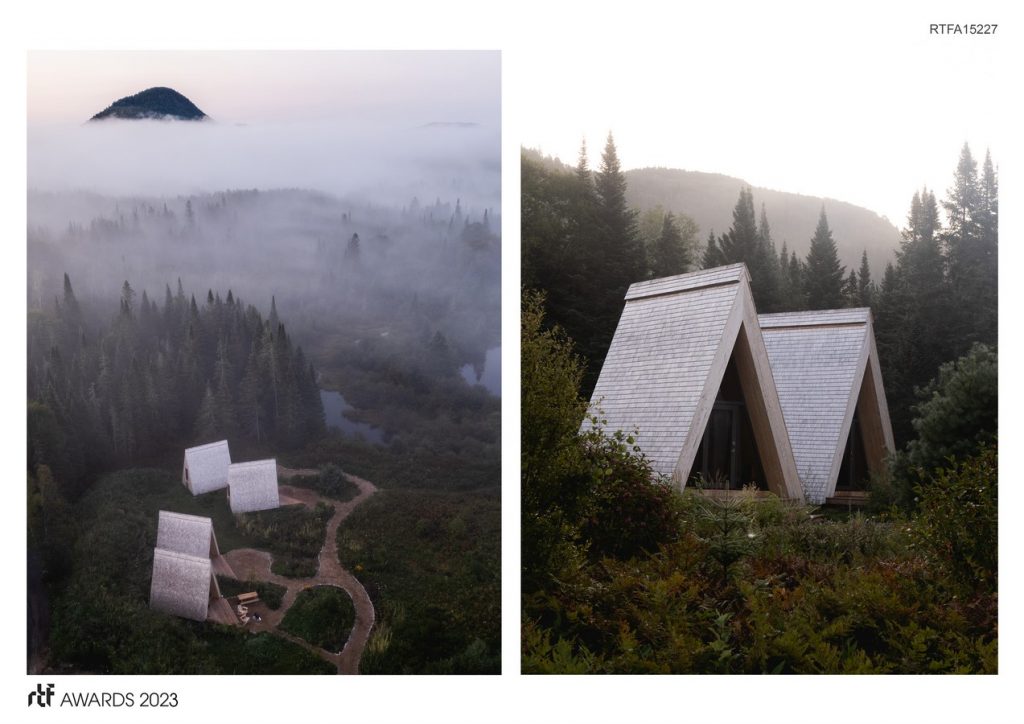
©Raphaël Thibodeau
been oriented to create the experience of an intimate forest camp.
Organized organically and connected by a winding path, the four small A-frame shelters each contain a king bed, a sofa and a gas stove within their compact 12 square meters plan. This implementation strategy has dual functions. It facilitates four-season access to the wilderness while creating relationships that are highly social and communal.
Nordic farming and regional economy
“Farouche” is French for “wild” and is a representative description of the experience of the two co-owners when they first set foot on the 100 acres property. For a part of Quebec’s Laurentian Mountains that is not adapted for agriculture, the pair still had the ambition to establish a Nordic farm with a farm-to-table concept accessible to all visitors. The challenge consisted of naturally rejuvenating the soil to provide fertile land and extending the growing season in spring and fall to produce an extensive array of fresh products.
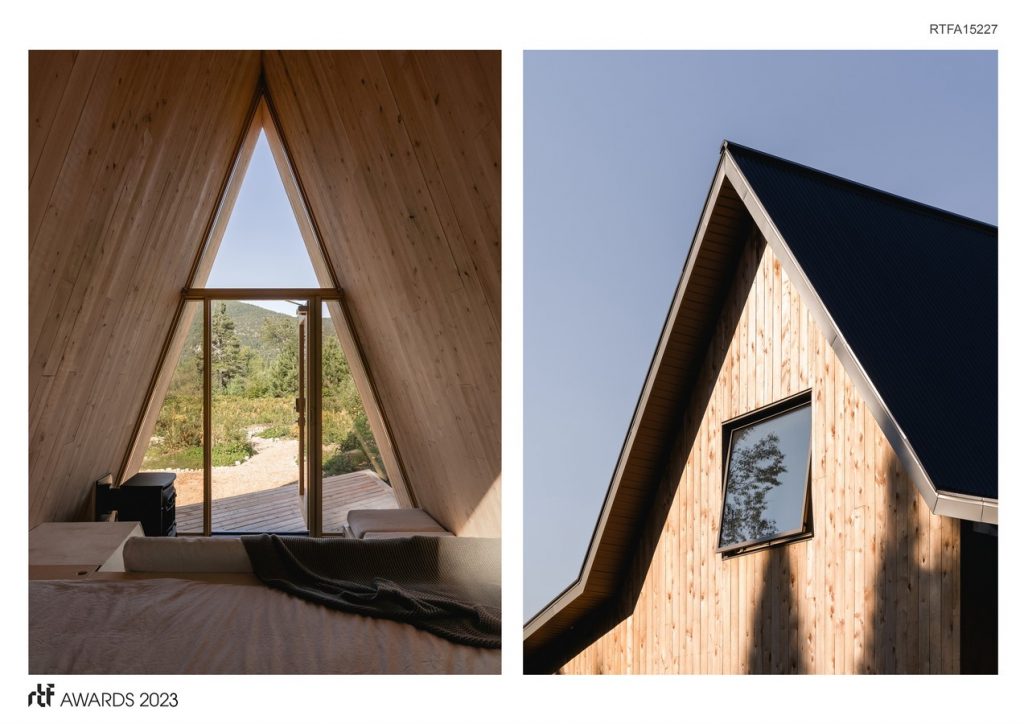
©Raphaël Thibodeau
On the north side, stands the barn serving as the headquarters for the farm activities. The route that leads to the small organic vegetable farm goes through the tunnel greenhouses, flower fields and fallow land. On the riverside, the café is at the heart of the activities offered on the site. One enters this welcoming building through the small market, which offers visitors seasonal products from the Farouche vegetable farm and other local goods. The dining area and its kitchen offer guests the opportunity to taste meals from the farm’s production. To this end, in addition to an immersive hospitality experience, Farouche Tremblant also has an educational agenda that gives visitors access to a great example of sustainable development, Nordic farming techniques and the dynamics of a regional economy.
- ©Raphaël Thibodeau
- ©Raphaël Thibodeau
- ©Raphaël Thibodeau
