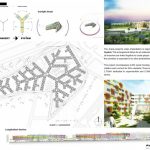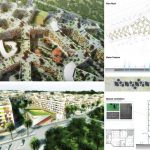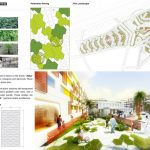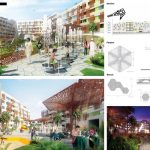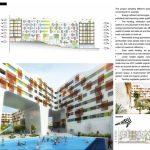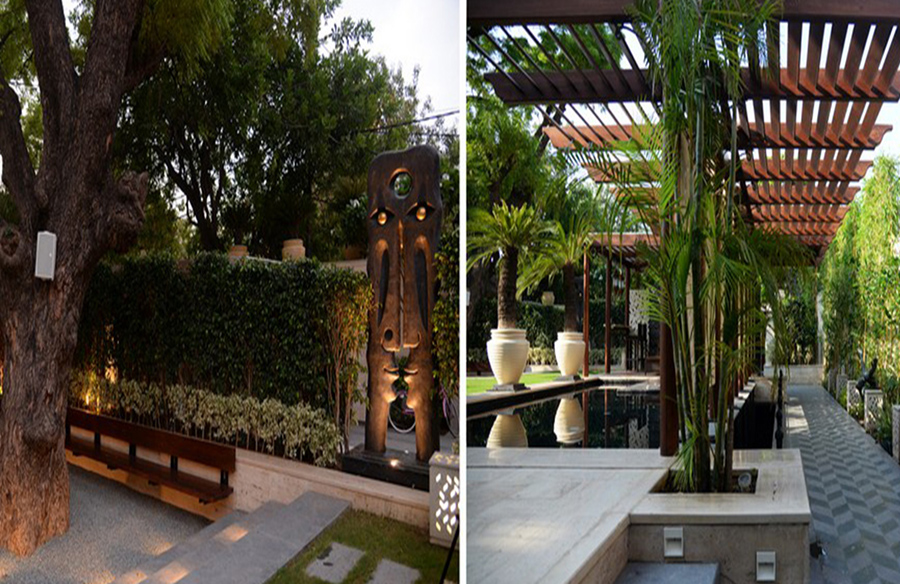The site is situated 15 minutes southwest of Tangier, close to the N1, the road that connects the city center with the international airport Ibn Battuta. The goal of the project is to create a car-free space: all traffic is diverted to the boundaries of the site, except for a central north-south boulevard. This allows all residents and visitors to enjoy the entire site as a big interconnected park.
Second Award | RTFA 2017 Awards
Category: Urban Design (Concept)
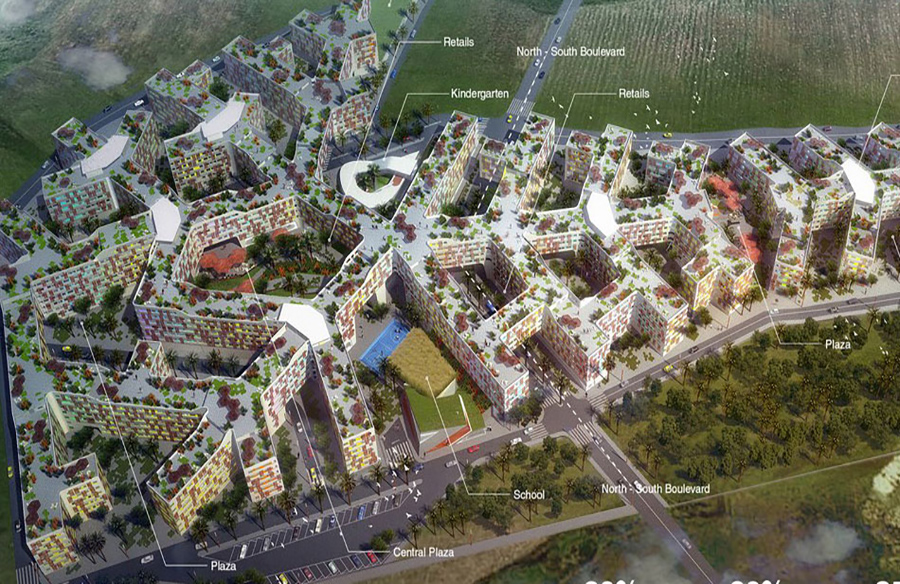
| Project Details | |
| Studio Name: | Labscape Design & Architecture |
| Team Members: | Labscape+L&P Tecla Tangorra Hugo Lahon |
| Country: | United States |
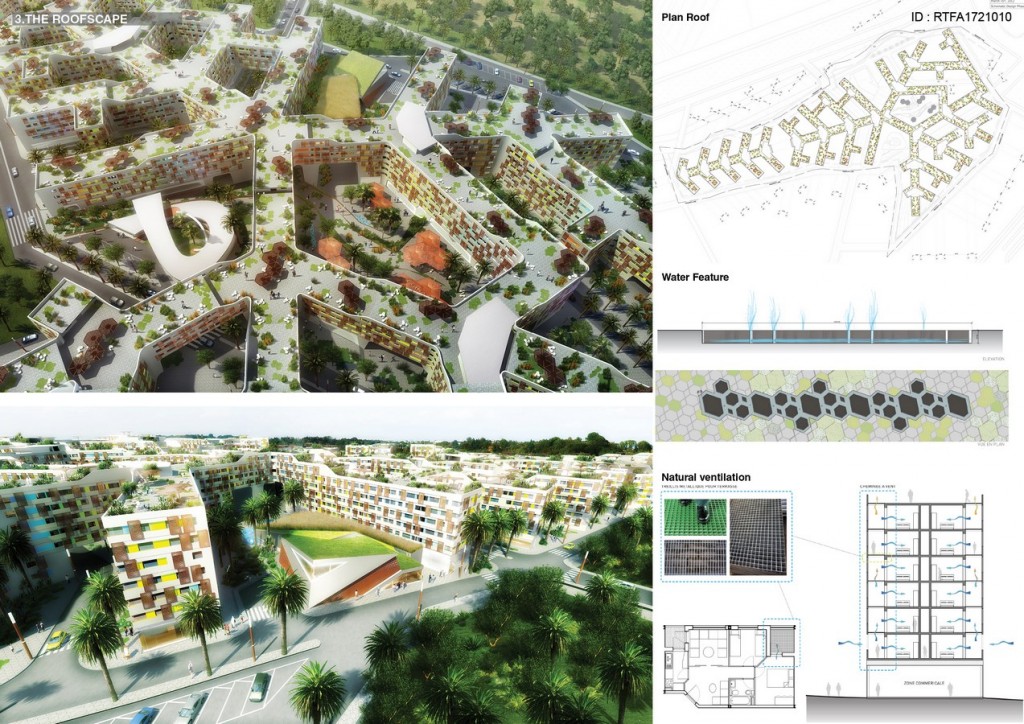
©Labscape Design & Architecture
The Jiraria project’s urban implantation is inspired by the “Y RHIZOME TREE-SYSTEM”. This arrangement allows for an extensive adaptation of the site in which all branches are linked together to create plazas and alleys. On the ground floor the premises is separated is to allow pedestrians to circulate freely.
The project’s landscape structure is based on the Arabic “Zelig” with its geometry made of stars, hexagons and diamonds. These shapes are the basis for every green area.
The façade is composed of three layers: windows, recessed gradient color lines, and a pattern of protective sliding solar panels. These shades are inspired by the “Mashrabiya” typical in Arabic architecture.
The project encompasses 2.200 social housing units, a kindergarten for 100+ children and a school for 350+ students. There is ample commercial space with 2.700m2 dedicated to supermarkets and 5.300m2 for retail and convenience stores.
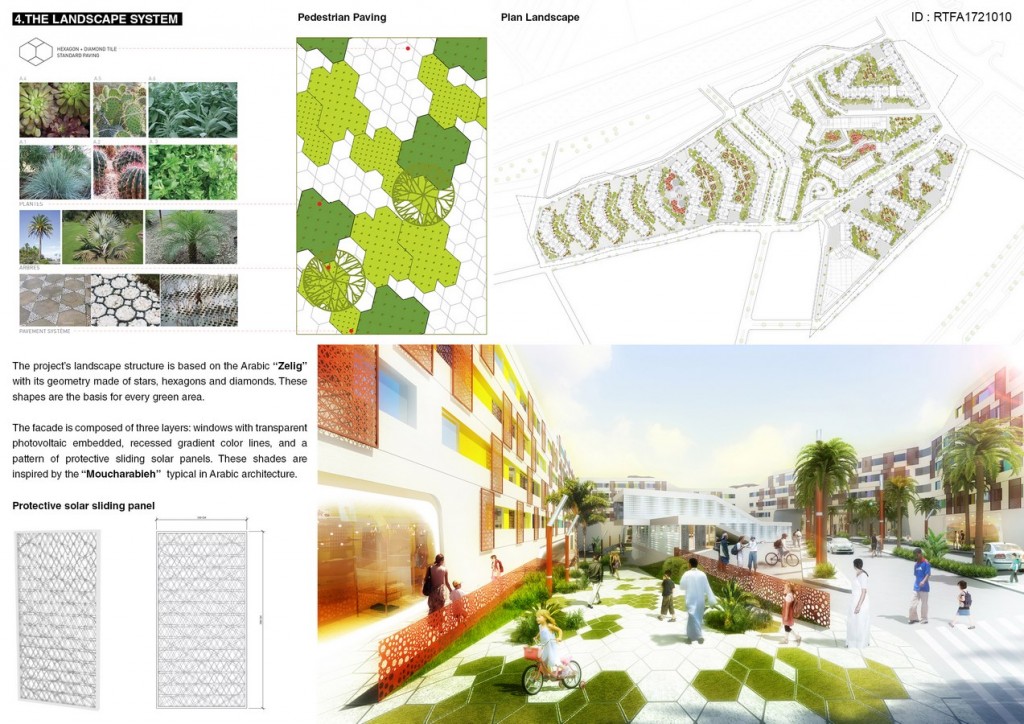
©Labscape Design & Architecture
Benefit for environment
The project adopting different systems to provide benefit to the environment for example:
- Energy efficient technologies for reduce the emission of air pollutants and improving water quality.
- The Heating, ventilation and cooling system : the HVAC system is very important in this kind of country , we propose on-site energy recycling technologies can effectively recapture energy from waste hot water and stale air and transfer that energy into incoming fresh cold water or fresh air.
- Renewable energy generation : Active solar devices such as photovoltaic solar panels help to provide sustainable electricity for any use, the roofs are partially converted of photovoltaic panels to collect at maximum efficiency. –
- Solar water heating: we propose sustainable materials, include recycled and on site materials.
- Lower volatile organic compounds: Low-impact building materials are used wherever feasible: for example, insulation may be made from low VOC (volatile organic compound)-emitting materials such as recycled denim or cellulose insulation
- Commercial scale greenhouse farm integrated within a retail grocery space. A Supermarket with in situ orchard and vegetal garden. Local and organic product
- Rooftop vegetable garden for the community
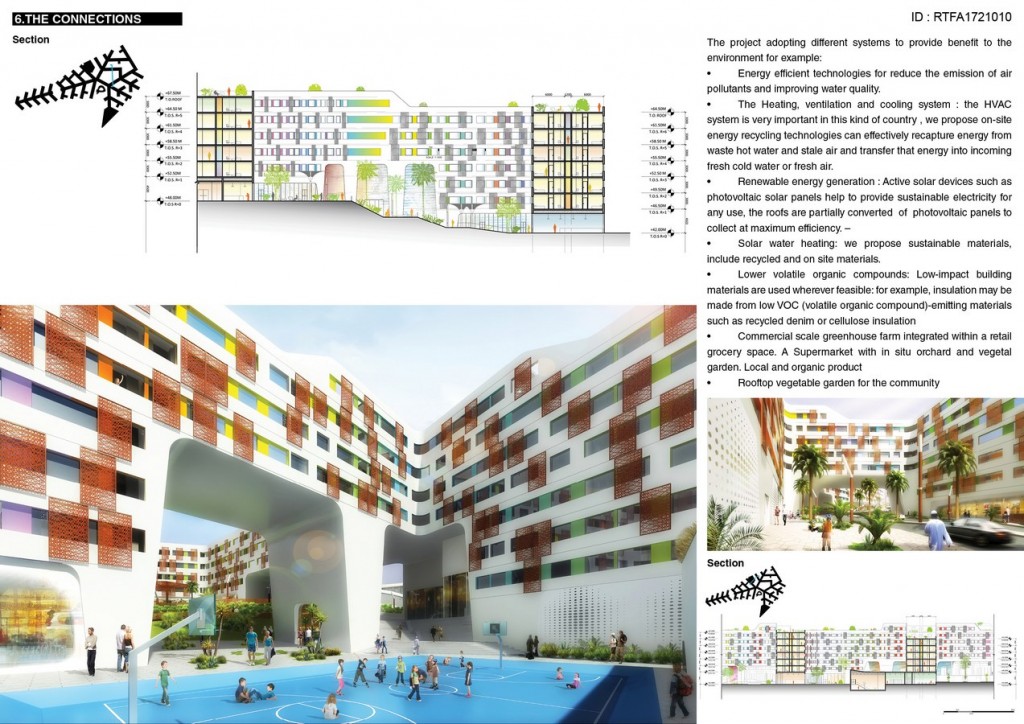
©Labscape Design & Architecture
Benefit for human being
The social and human benefits of the project are related to improve the quality of life, health, and well-being. These benefits can be realized at different levels: buildings, the community, the services proposed on the area
Our goal is to create:
- Green and safe area,
- Pedestrians area, (reduce pollution on site)
- improve the life quality of the people through:
- schools
- Sport center
- Concert hall
- Library
- Cultural center
- Community activities
- Generate employment
- ©Labscape Design & Architecture
- ©Labscape Design & Architecture
- ©Labscape Design & Architecture
