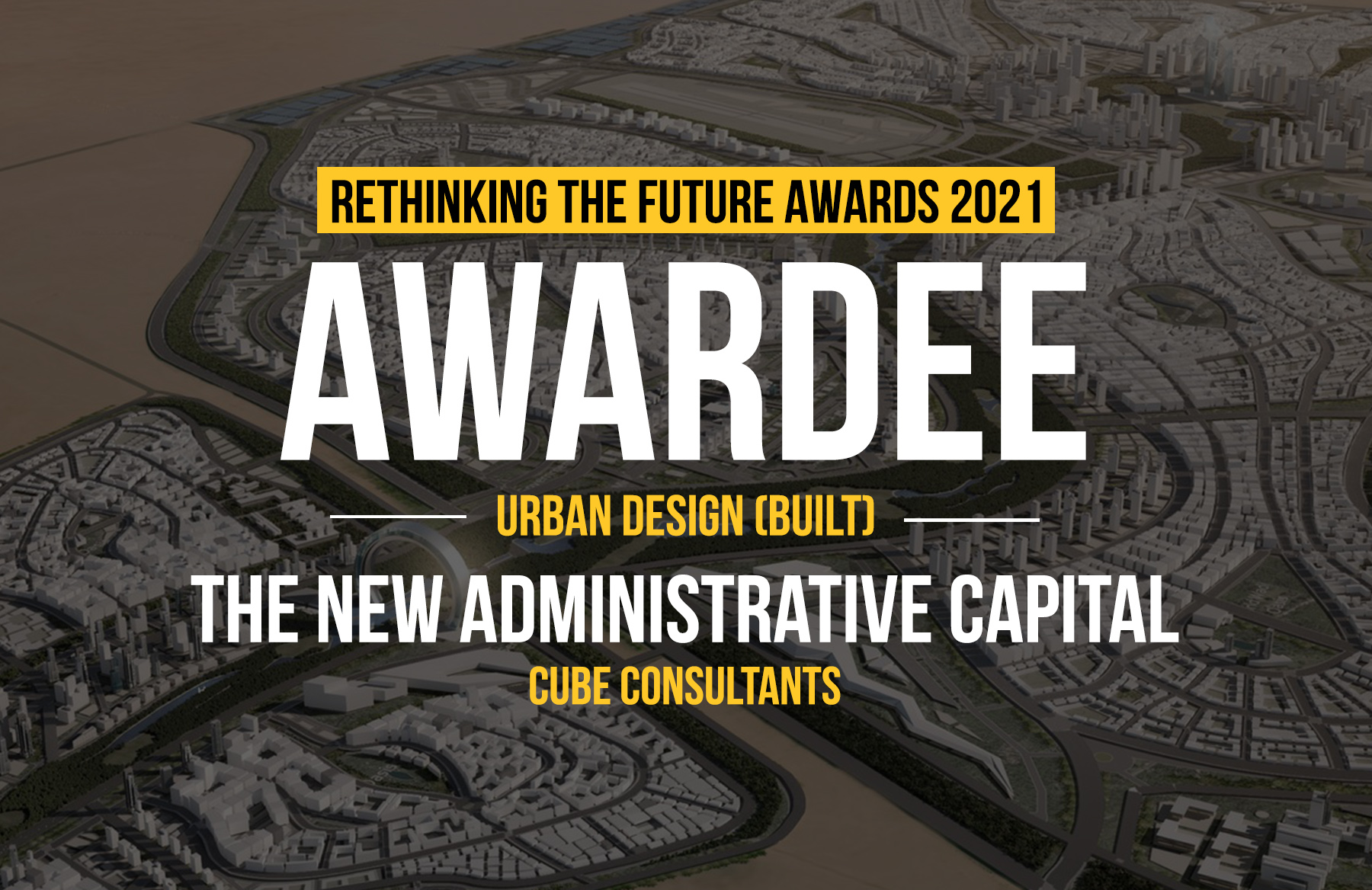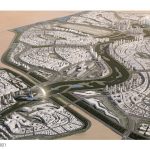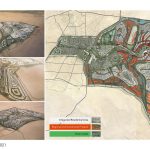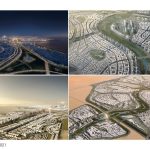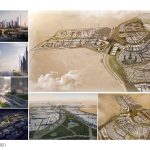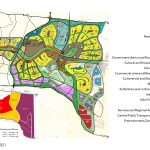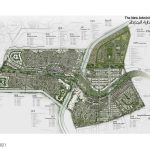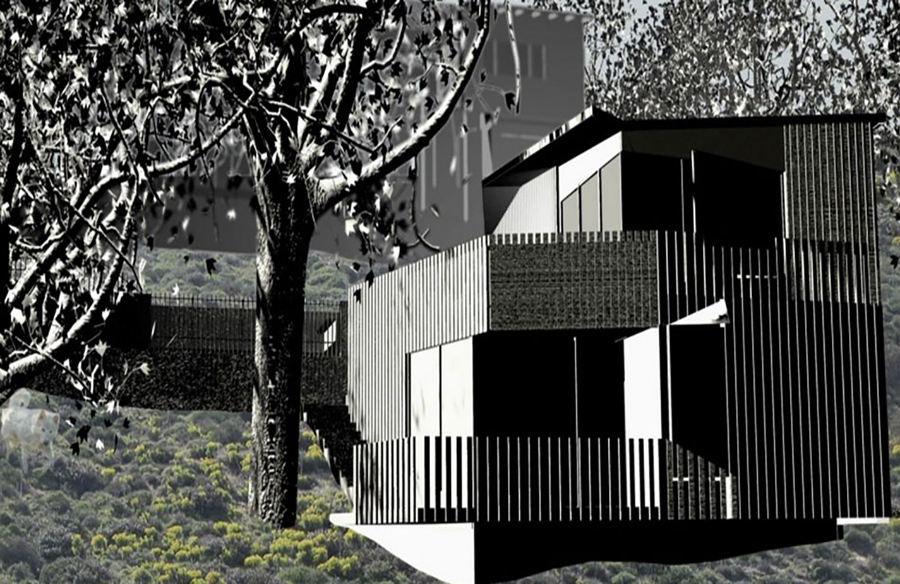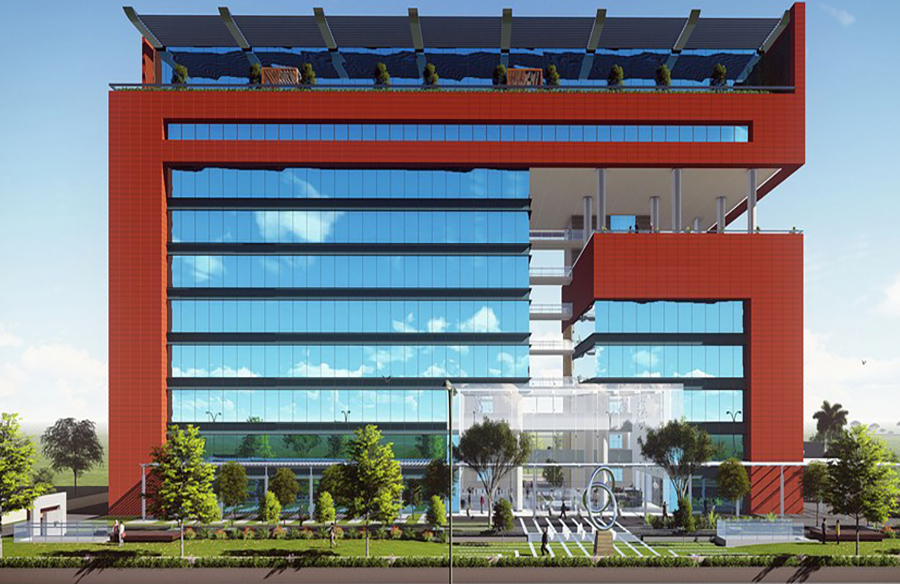The New Capital has a civilized design that reflects the strength of the Egyptian civilization in the contemporary lines, that creates a tourist attraction from all over the world for culture and art lovers. It is an extension of the current capital of Egypt, as it extends east of Cairo in the area between “Cairo – Suez” and “Cairo – Al-Ain Sokhna” roads, east of the regional ring road, 45 km from the center of Cairo, 80 km from the city of Suez, which gives it a logistical and strategic advantage, it is expected to accommodate about seven million people and adjust the area of the capital.
Rethinking The Future Awards 2021
Second Award | Urban Design (Built)

| Project Details | |
| Project Name: | The New Administrative Capital |
| Studio Name: | Cube Consultants |
| Design Team: | Dr. Ashraf Abdel Mohsen |
| Area: | 184 Feddans / 772800 Square meters |
| Year: | 2015 |
| Location: | East Cairo, Egypt |
| Consultants: | 5+ UDC; Cube Consultants, Arch Plan, Oeko Plan, Land Consultants, Concept Architecture and Planning Consultants |
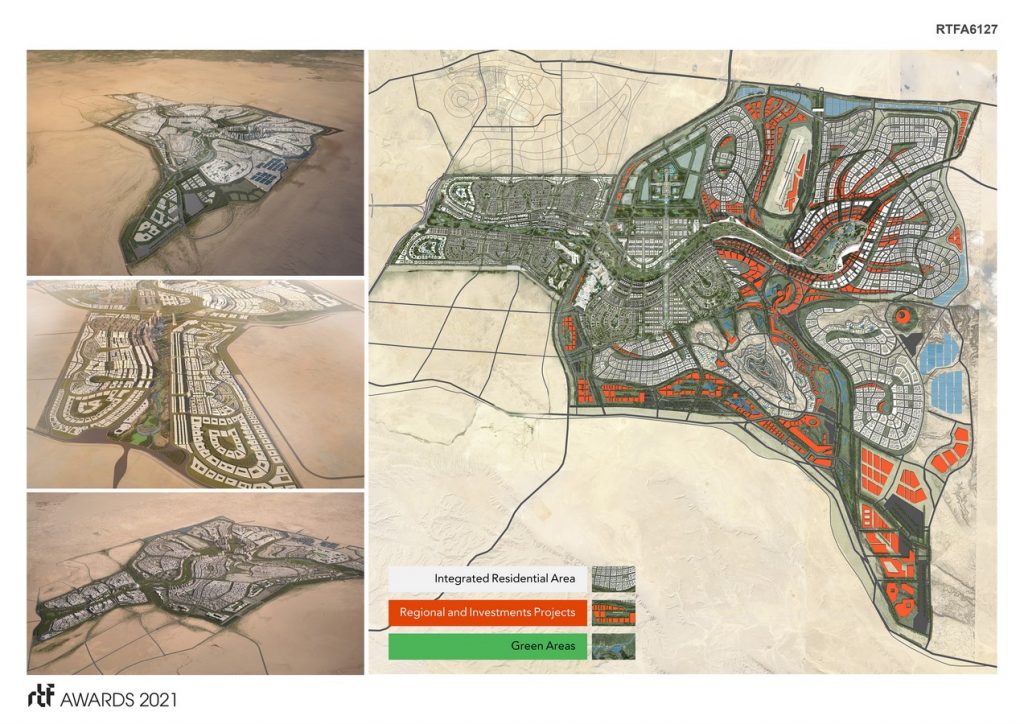
©Cube Consultants
Seven main principles were considered at designing the capital in order for the people of the city to have a quality of life. The city is green, livable, smart, sustainable, walkable, connected and to be a business city. By applying these principles, the Capital became an attraction for citizens where they can have a better living standard.
At planning the capital, a green river was created passing through the heart of the capital connecting between all the districts in the city as well as green oasis that are enclosed by the buildings and indulging in the urban fabric which further emphasizes the concept of a green city while taking into account the nature and the topography of the site. Regarding, contour, corridors, streams, torrents of rain in the site as a whole.
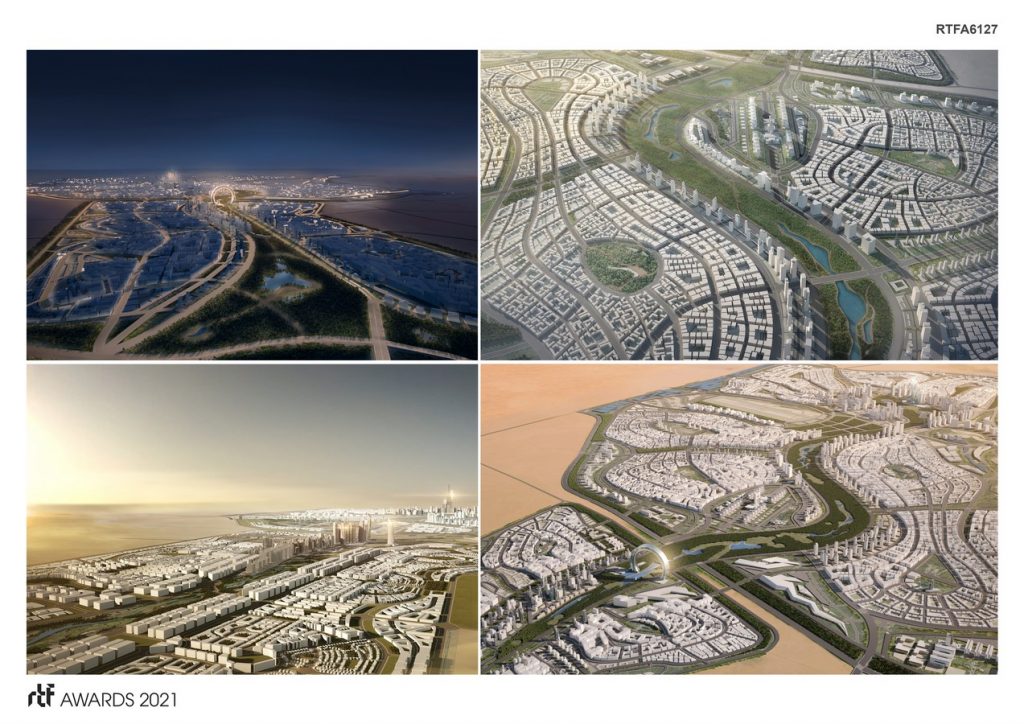
©Cube Consultants
As the capital is Green, it consists of a number of 12 New Valleys according to the land nature, the topography and geography so that every valley is based on an essential principle of activity, which is known as a key figure reflecting the center of excellence. Each valley of the residential neighborhoods, contains all services of green, recreational areas, commercial areas, educational and therapeutic units.
The proposed scheme includes a network of roads and transportation working on the city’s future vision by linking them with the Greater Cairo. In addition to the internal network linking public transportation, to attract and resettle the population and integrate the scheme with Regional plan of Greater Cairo.
Therefore, the whole strategic planning idea for the site depends on the integration, urban and economic interdependence with the surrounding national projects through the land usage and proposed network of roads. Thus, the coherence is achieved with the national project for the development of the Suez Canal region.
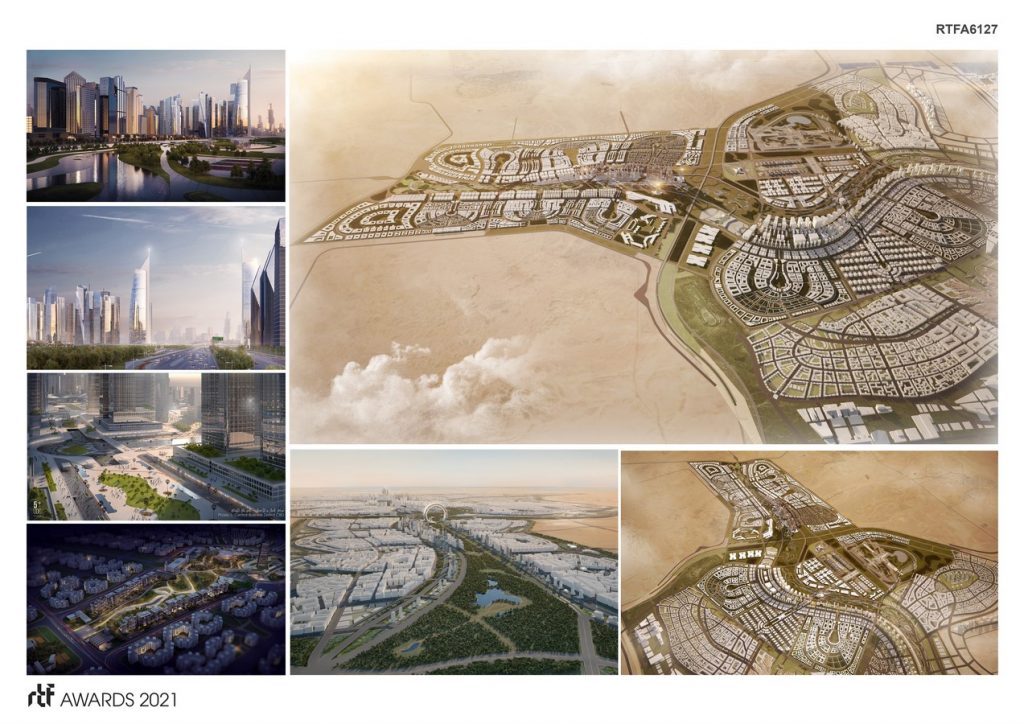
©Cube Consultants
The capital is planned to be built on 3 phases, starting from phase 1 with residential areas, mixed-use buildings, investments zone, central park, government zone and diplomatic district, and ending at phase 3.
At last, This new capital will have a great impact on Egypt and the Egyptian society as well, this new capital will embrace a new ideology of sustainability born from Egypt’s traditions. This city will present many opportunities for the youth to explore new horizons and to find new future.
- ©Cube Consultants
- ©Cube Consultants
- ©Cube Consultants
