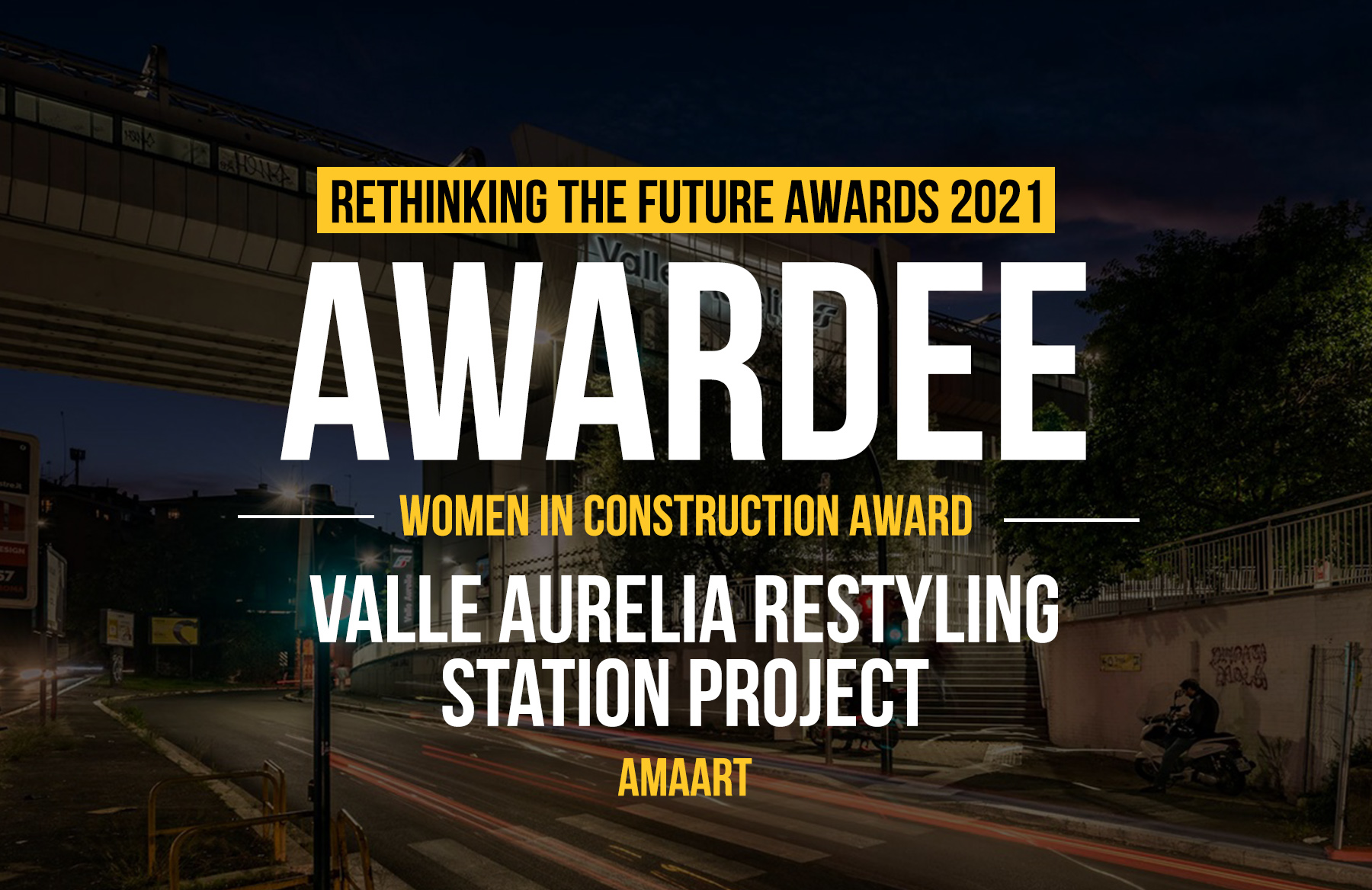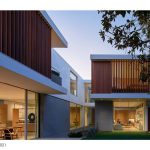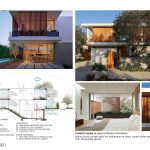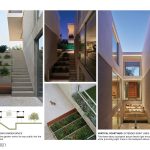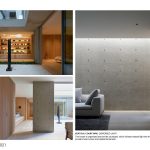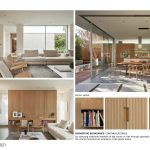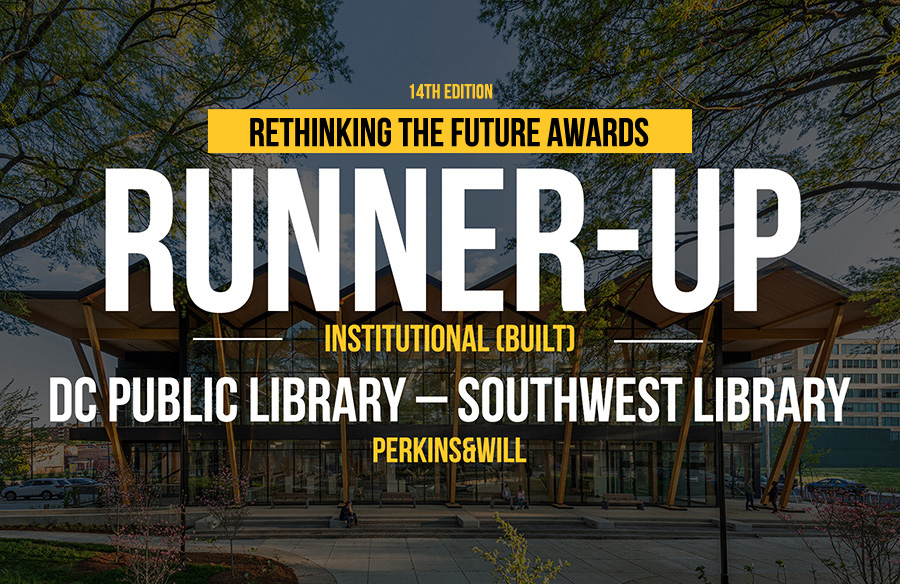Dissolving the boundaries between spaces, both interior and exterior, is the primary design intent of this single-family residence in Santa Monica Canyon. At the street front, privacy is interpreted through the building envelope and material organization.
Rethinking The Future Awards 2021
Second Award | Private Residence (Large) (Built)
| Project Details | |
| Project Name: | Vertical Courtyard House |
| Studio Name: | Montalba Architects |
| Design Team: | Montalba Architects |
| Area: | 5,450 sf |
| Year: | Completed 2019 |
| Location: | Santa Monica, California USA |
| Consultants: | Structural Engineer: The Office of Gordon L. Polon |
| MEP Engineer: PBS Engineers, Inc. Surveyor: M&M & Co. | |
| Soils Engineer: Grover Hollingsworth and Associates, Inc. | |
| Civil Engineer: Wynn Engineering, Inc. | |
| Lighting Designer: Sean O’Connor Lighting | |
| Landscape Designer: Elysian Landscapes, Inc. | |
| Waterproofing Consultant: Roofing & Waterproofing Forensics, Inc. | |
| Title-24 Consultant: Newton Energy | |
| Contractor: Sarlan Builders, Inc | |
| Photography Credits: | Kevin Scott |
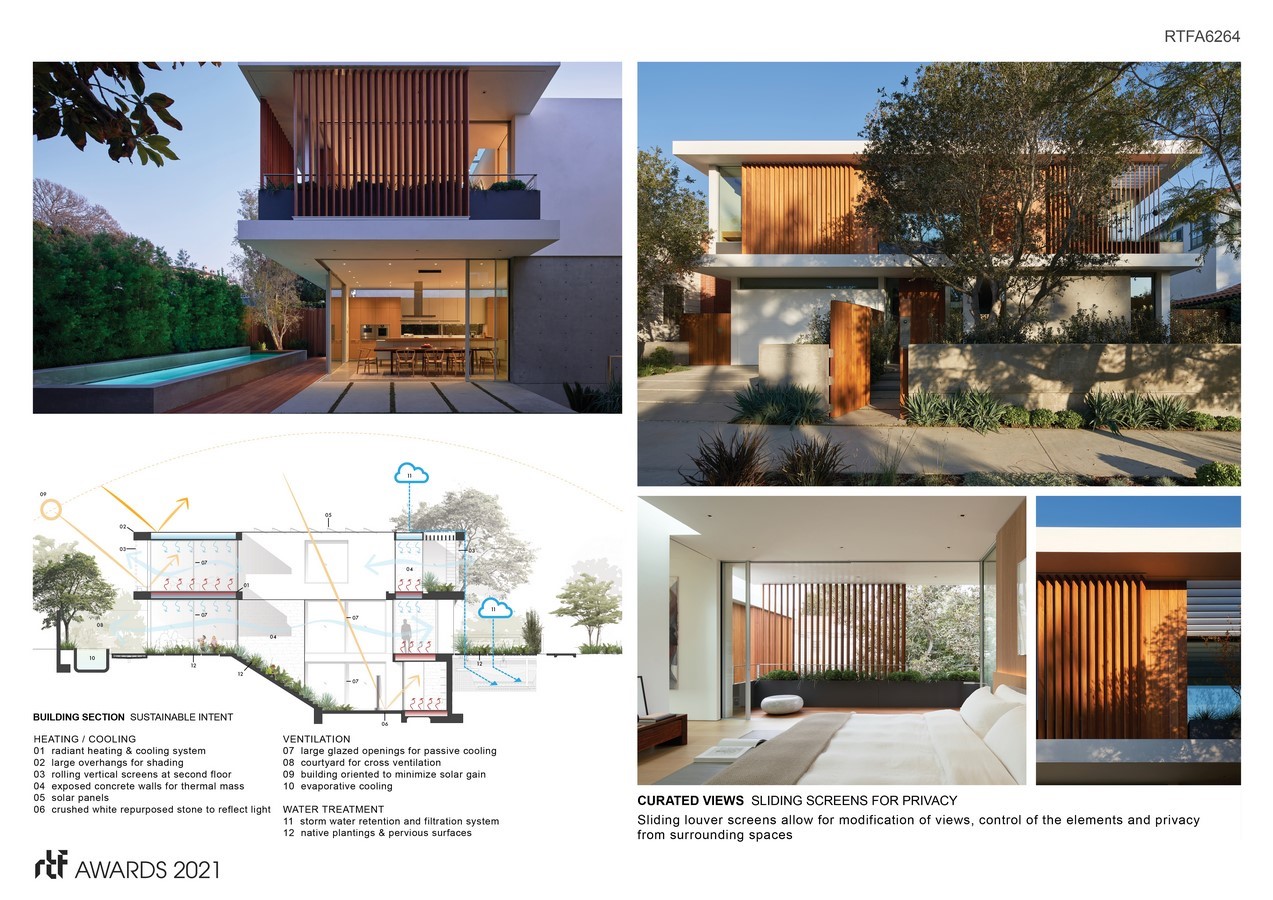
©Kevin Scott
From here these elements begin to shift, or disappear altogether, allowing for a hierarchy of security, exposure and circulation that creates a dynamic, varied experience within the plan. Conceptually, the house is split into two distinct volumes with a landscaped strip bisecting the space. The floating ‘box’ second floor hovers in place above the poured concrete footing and ground-level living quarters. Comprised of three stories, this new residential construction engages the landscape by blending interior and exterior spaces through mindful massing.
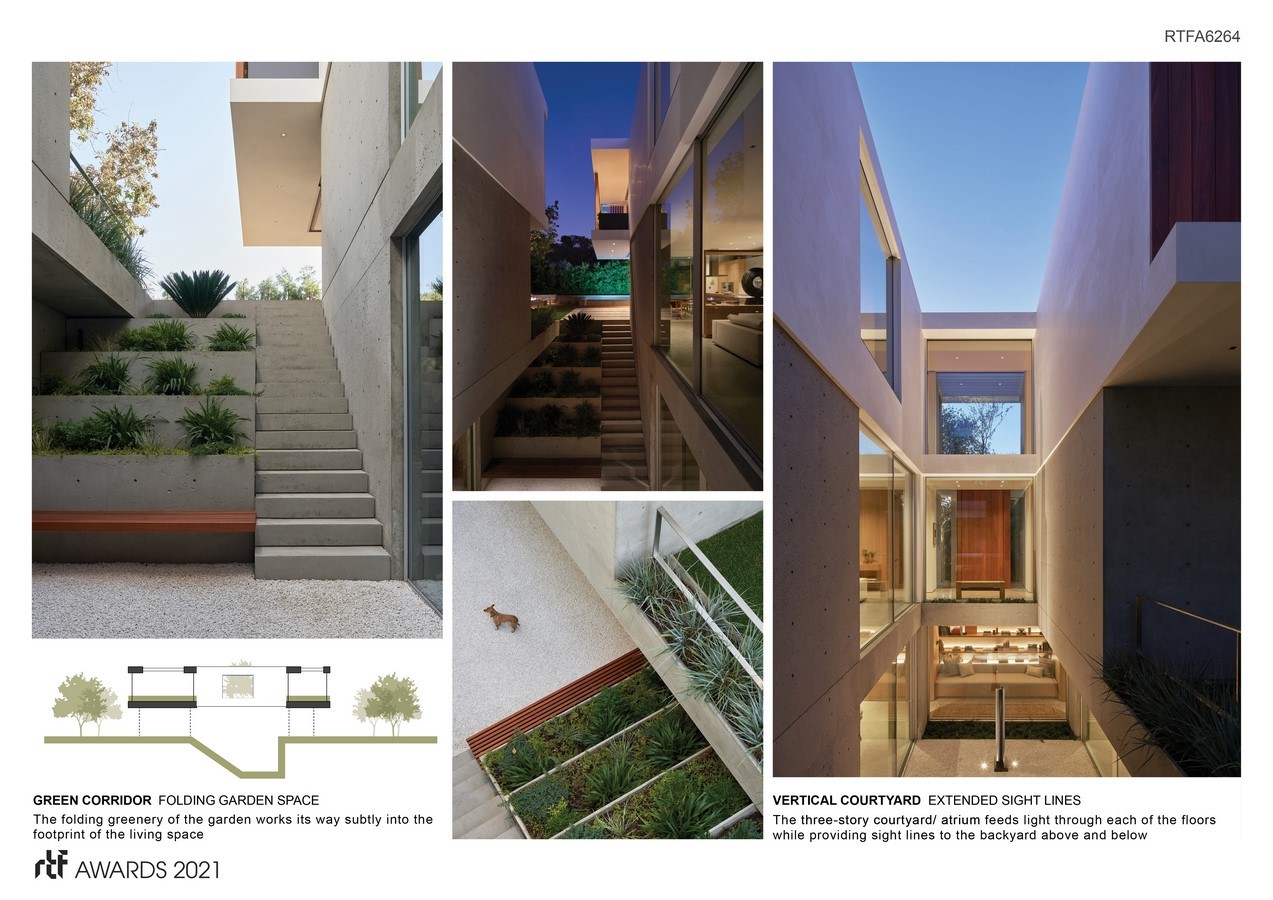
©Kevin Scott
Bookending the first floor is the basement complete with a guest suite, family room and walk-out patio, and the third floor featuring a library, two additional bedrooms, bathrooms and the master suite. Integrated planters and a private deck extend the master bedroom, lending a view of the linear pool and reconnecting to the greenspace below. A bridge continues the core circulation from the library across to the secondary mass of the house, providing close proximity for family members while maintaining privacy. The three-story courtyard/atrium feeds light through each of the floors, including the basement, while providing sightlines to the backyard, as well as above and below.
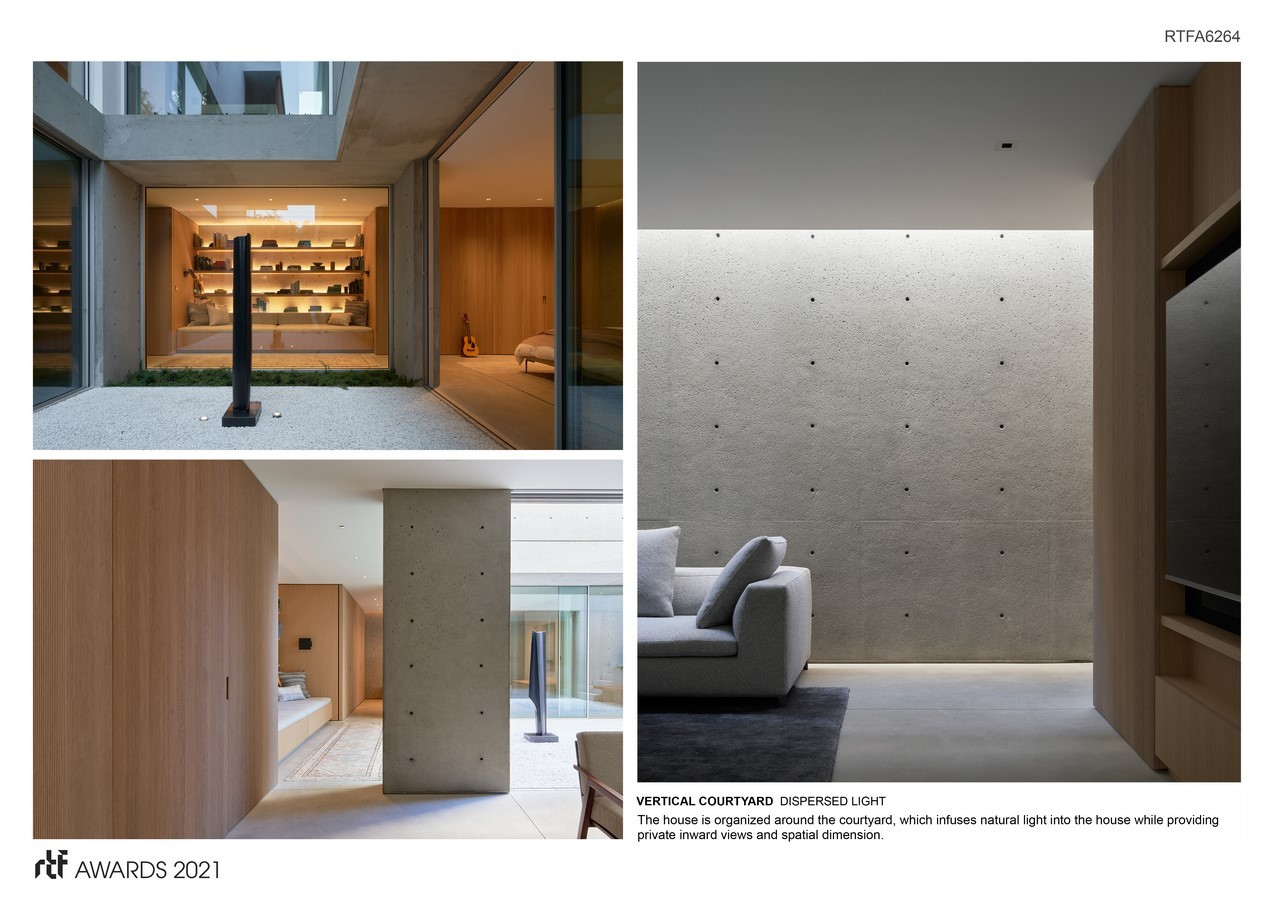
©Kevin Scott
A folding garden feature sees the backyard greenery work its way subtly into the footprint of the living space. This relationship to the plot subverts the traditional notion of ‘boundary’ by allowing the home to feel simultaneously protected and emergent of the site. Coupled with fully operable glazing and the aforementioned interstitial spaces, the home feels occupiable from anywhere on the lot.
- ©Kevin Scott
- ©Kevin Scott
- ©Kevin Scott
