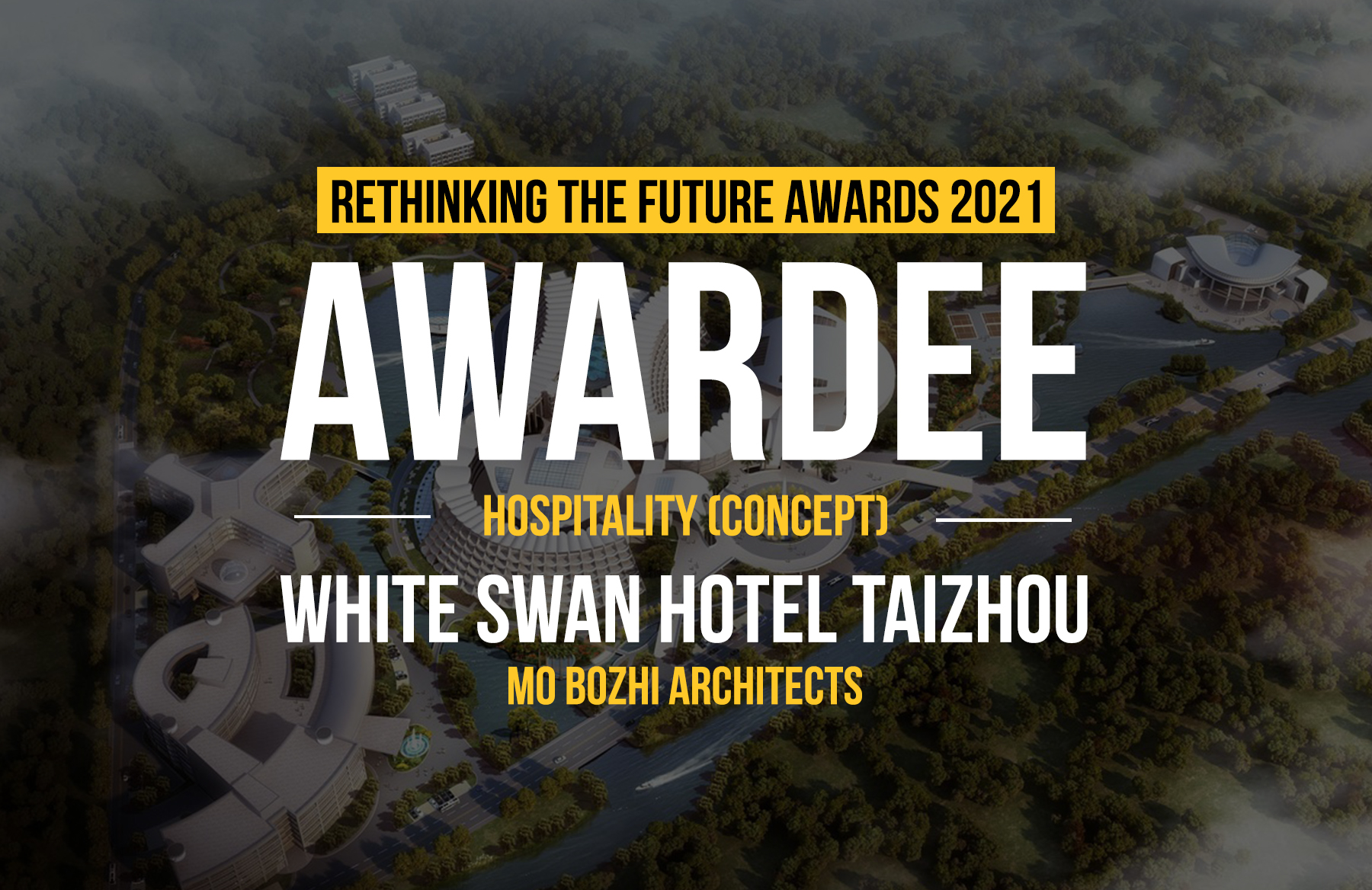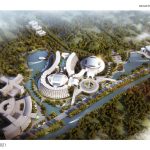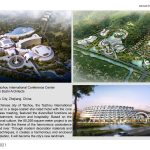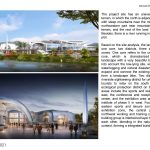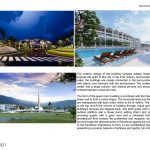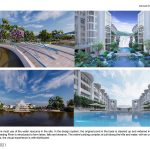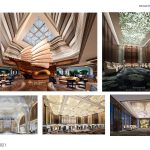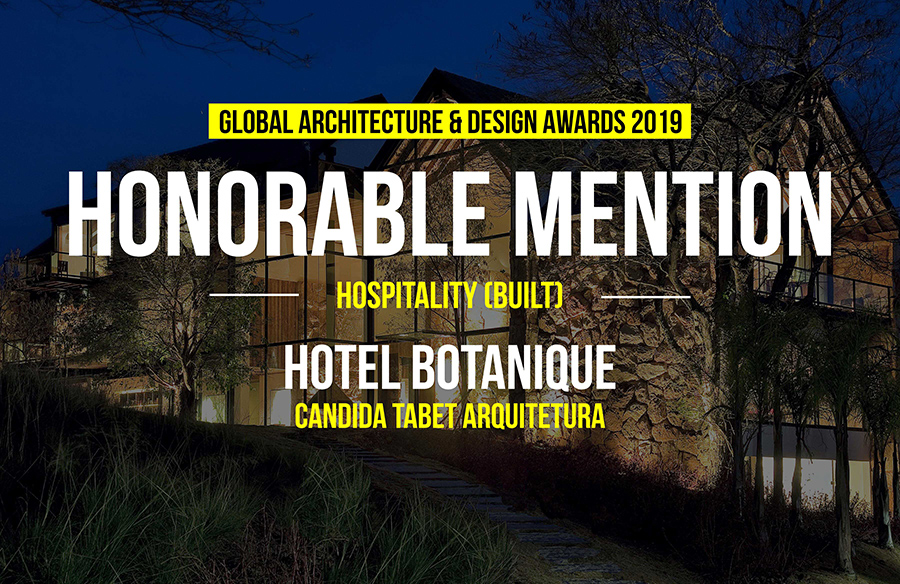Located in the Chinese city of Taizhou, the Taizhou International Conference Center is a large-scaled star-rated hotel with the core function of business meeting, featured the diversified functions as workplace, entertainment, tourism and hospitality. Based on the local unique regional culture, the 85,256-square-meter project is an original brand hotel with the theme of the harmonious coexistence with mountain and river. Through modern decoration materials and artistic creative techniques, it creates a harmonious and enclosed space. After completion, it will become the city’s new landmark.
Rethinking The Future Awards 2021
Third Award | Hospitality (Concept)
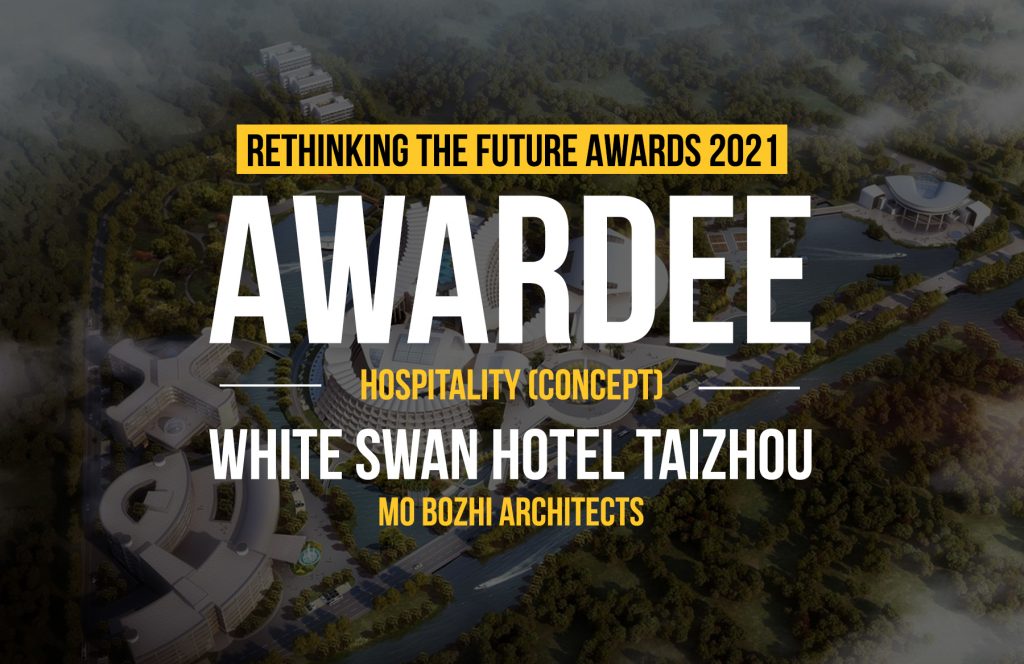
| Project Details | |
| Project Name: | Taizhou International Conference Center |
| Studio Name: | Mo Bozhi Architects |
| Area: | 85256㎡ |
| Year: | 2021 |
| Location: | Taizhou City, Zhejiang, China |
| Photography Credits: | Mo Bozhi Architects |
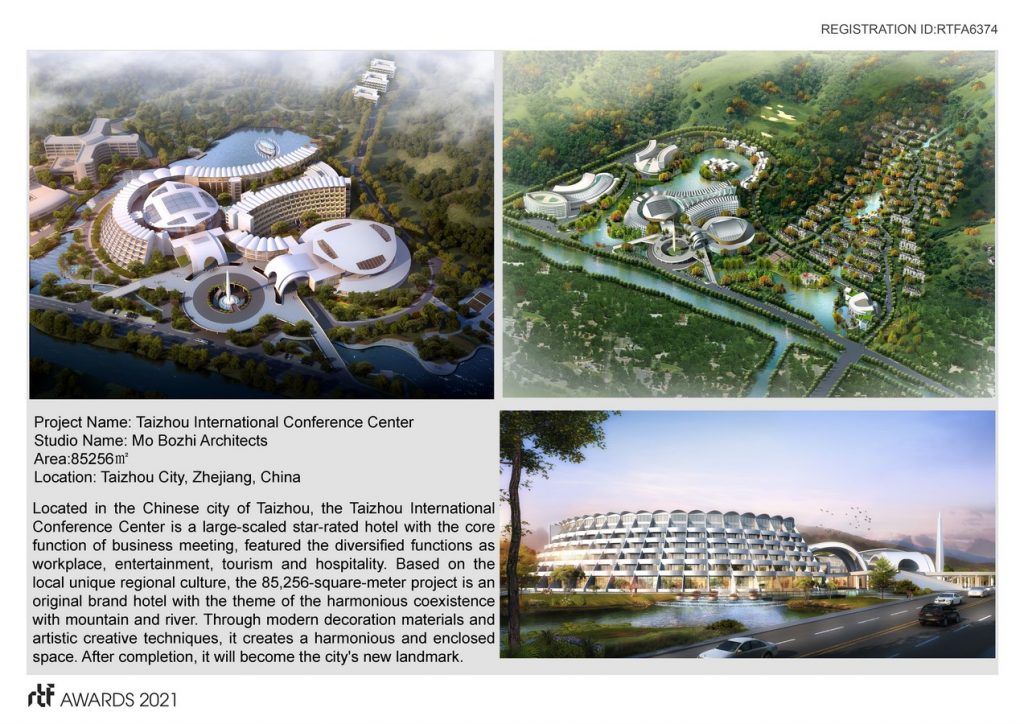
©Mo Bozhi Architects
The site is planned as one core, two districts, three areas, and four zones. One core refers to the central ecological core, which is characterized by mountain landscape with a very beautiful boundary. Two districts include a riverside sightseeing district for urban citizens and tourists to relax on the south and a natural ecological protection district on the north. Three areas include the sports and leisure area in the east, the conference and reception area in the center, and the exhibition area and the research institute of phase II in west. Four zones include eastern sports and leisure zone, the western exhibition zone, the central zone, and the northwest working and training zone. The whole building group is intertwined layer by layer, echoing each other, blending in the natural environment context, forming a integrated building space group.
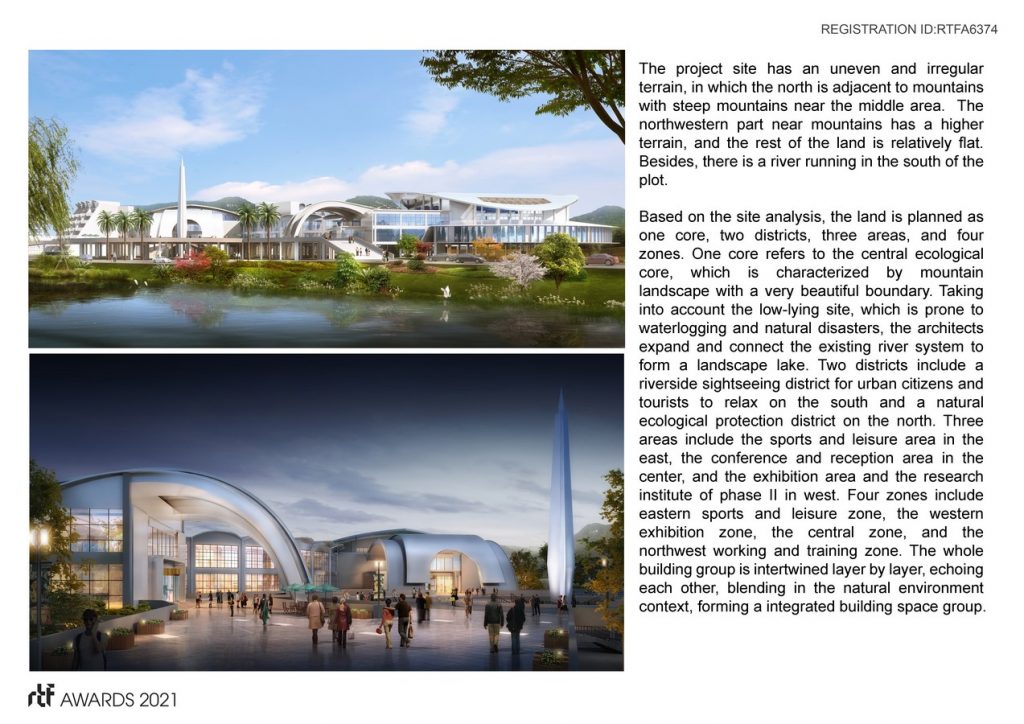
©Mo Bozhi Architects
The exterior design of the building complex adopts modernist techniques to express the spirit of Taizhou in the 21st century. Surrounded by mountains and water, the buildings are closely connected to the surrounding terrain, symbiosis with nature, and harmony with the environment. The conference and reception center has a large volume, with distinct primary and secondary, and a strong contrast between virtual and real. The form of the guest room building is combined with the floating terrace and the shear wall to form a varied shape. The horizontal lines and the vertical separation are interspersed with each other, which is full of rhythm. The overhanging eaves at the top enrich the volume of building through virtual and real changes. The building’s terraces are stepped back, and each guest room is equipped with an outdoor platform and a flower pond, adding charm and vitality in space and providing guests with a good view and a refreshed feeling of space.Each architectural form echoes the conference and reception center. The geometric forms through the deconstruction of functional spaces are recombined according to the functional proportions to form a new architectural style and connotation, presenting a dynamic balance of softness and rigidity, full of sculptural sense.
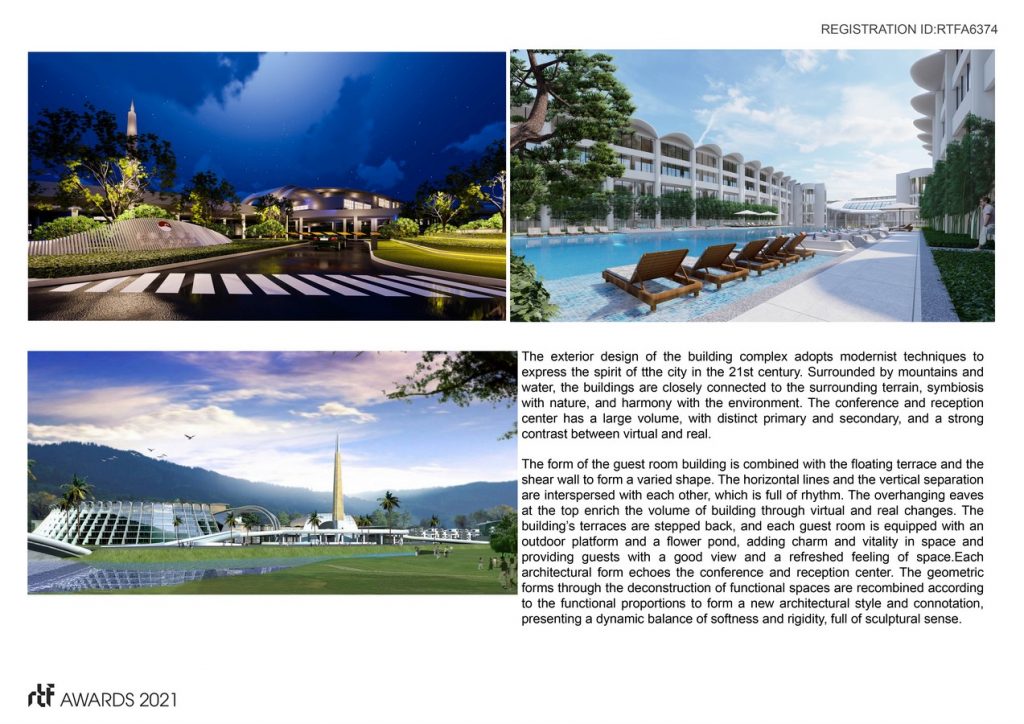
©Mo Bozhi Architects
The project makes the most use of the water resource in the site. In the design system, the original pond in the base is cleaned up and widened into a landscape lake, and water from Xushanjing River is introduced to form lakes, falls and streams. The entire building complex is built along the hills and water, with an undulating and orderly spatial structure, thus, the visual experience is well-distributed.
- ©Mo Bozhi Architects
- ©Mo Bozhi Architects
- ©Mo Bozhi Architects
