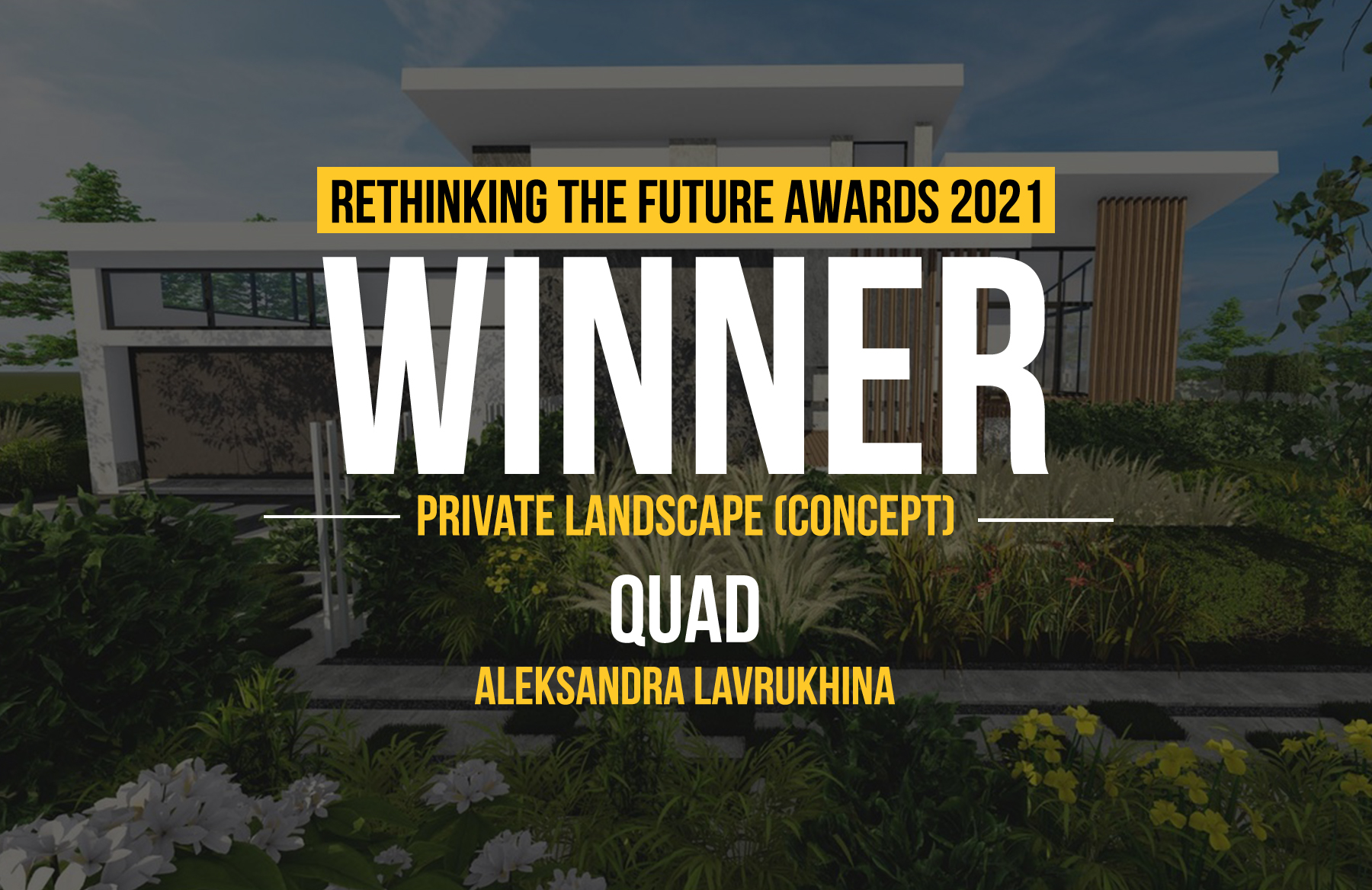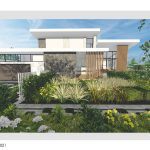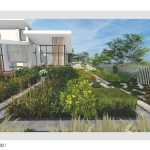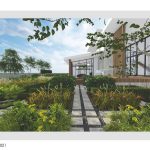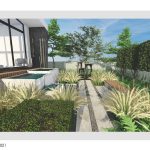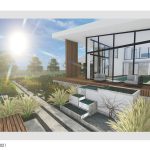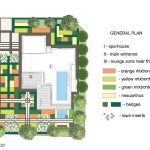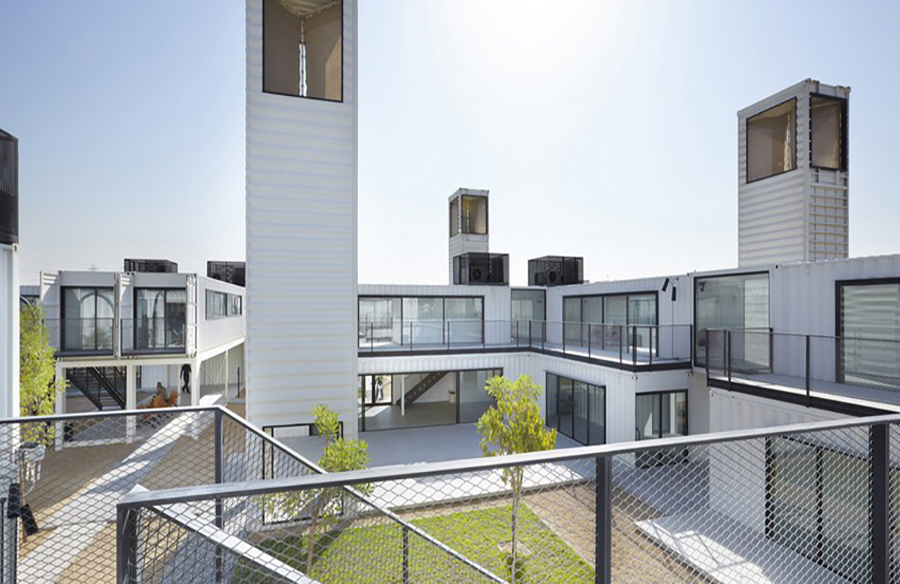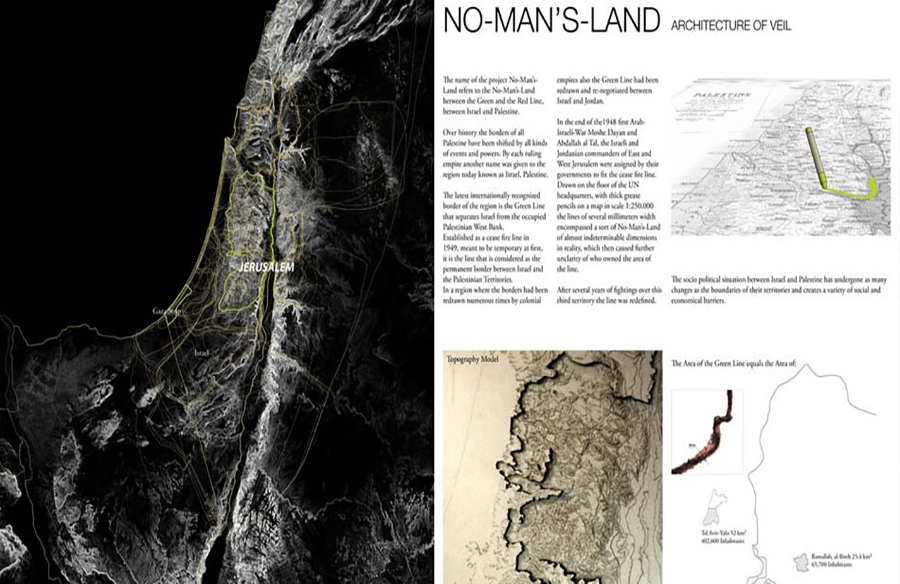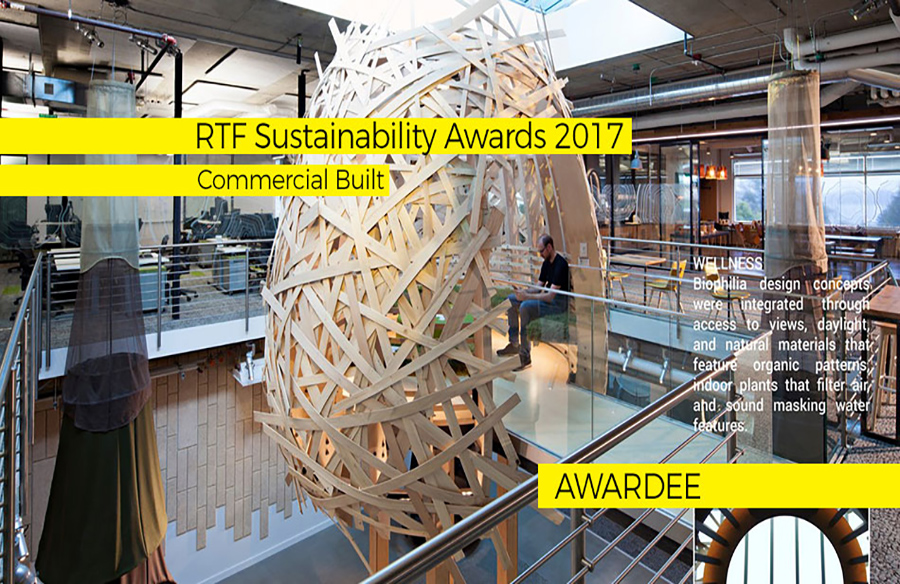The garden was inspired by the architecture of the building. The modern spa house is decorated with light and dark granite, which is also used for paving in the garden. The terrace is made of wooden decking, and the decorative elements on it are vertical wooden beams.
Rethinking The Future Awards 2021
First Award | Private Landscape (Concept)
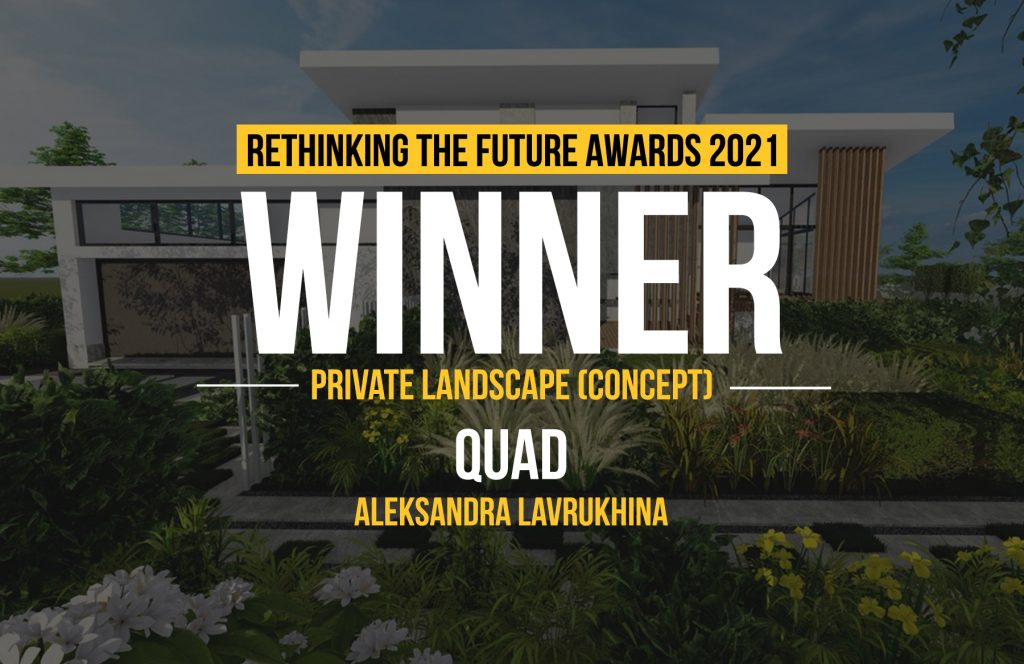
| Project Details | |
| Project Name: | QuaD |
| Studio Name: | Aleksandra Lavrukhina |
| Design Team: | Individual |
| Area: | 1600 m2 |
| Year: | 2020 |
| Location: | Moscow region, Russia |
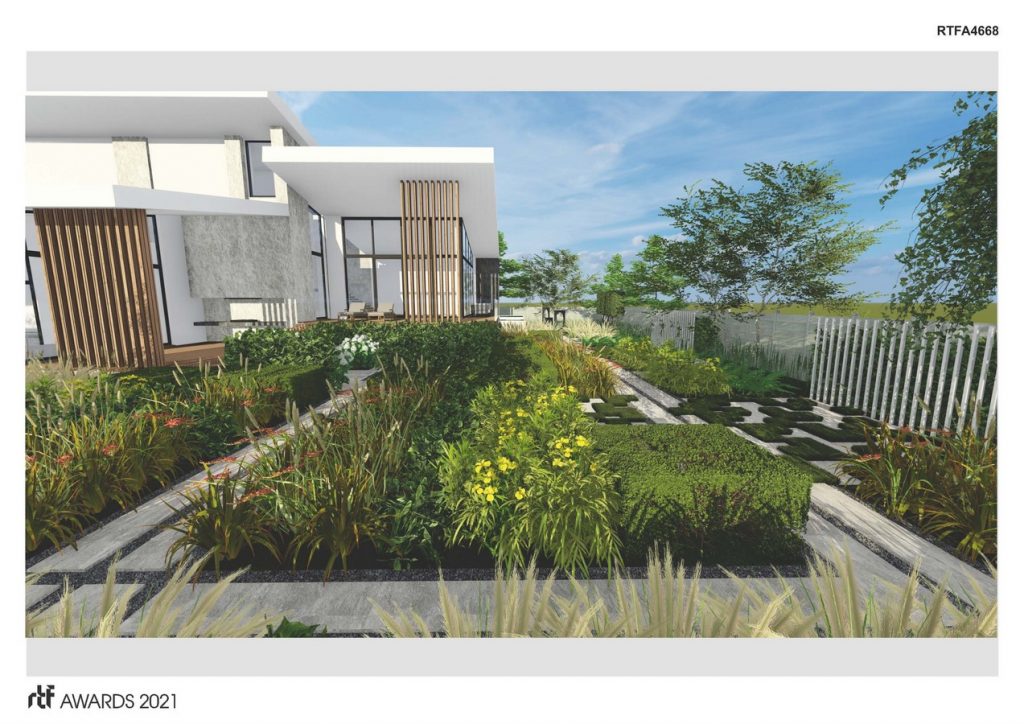
©Aleksandra Lavrukhina
Through the panoramic windows, you can see a large swimming pool, which continues in the form of a multi-level reservoir, opening to the recreation area in the garden. In the garden, too, vertical aluminum poles are used, which echo the elements of the house.
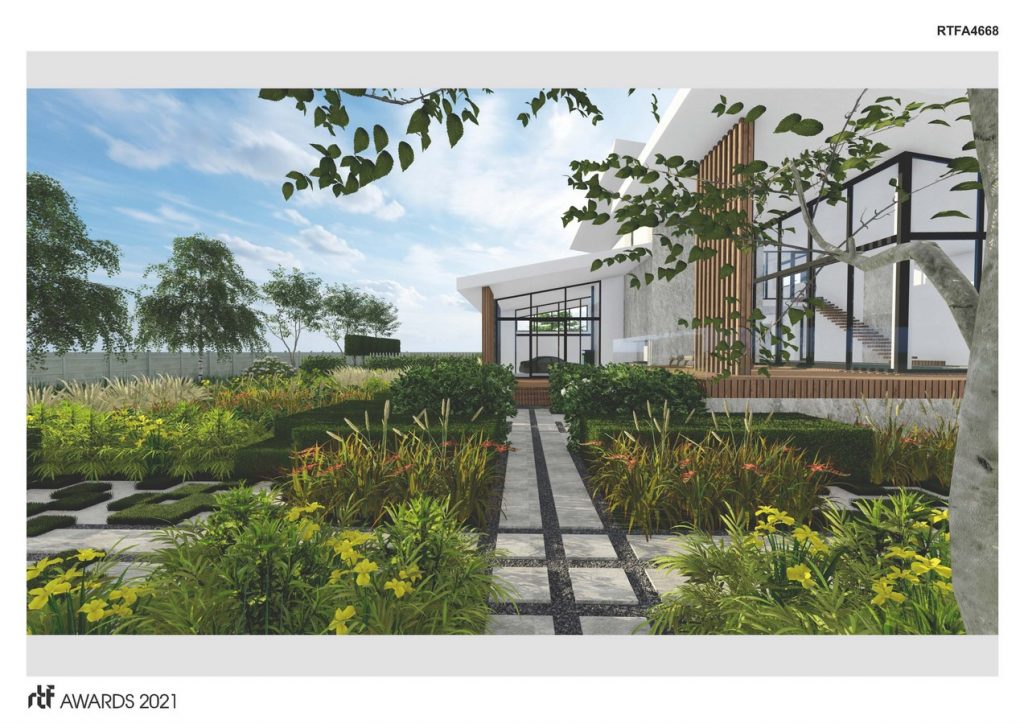
©Aleksandra Lavrukhina
The garden is designed according to the grid method and is divided into squares and rectangles. The garden was filled with hedges and cut cubes, cereals, yellow and orange mixborders, which give volume, soften the pressure of straight lines and combine with the wooden elements of the building in color.
- ©Aleksandra Lavrukhina
- ©Aleksandra Lavrukhina
