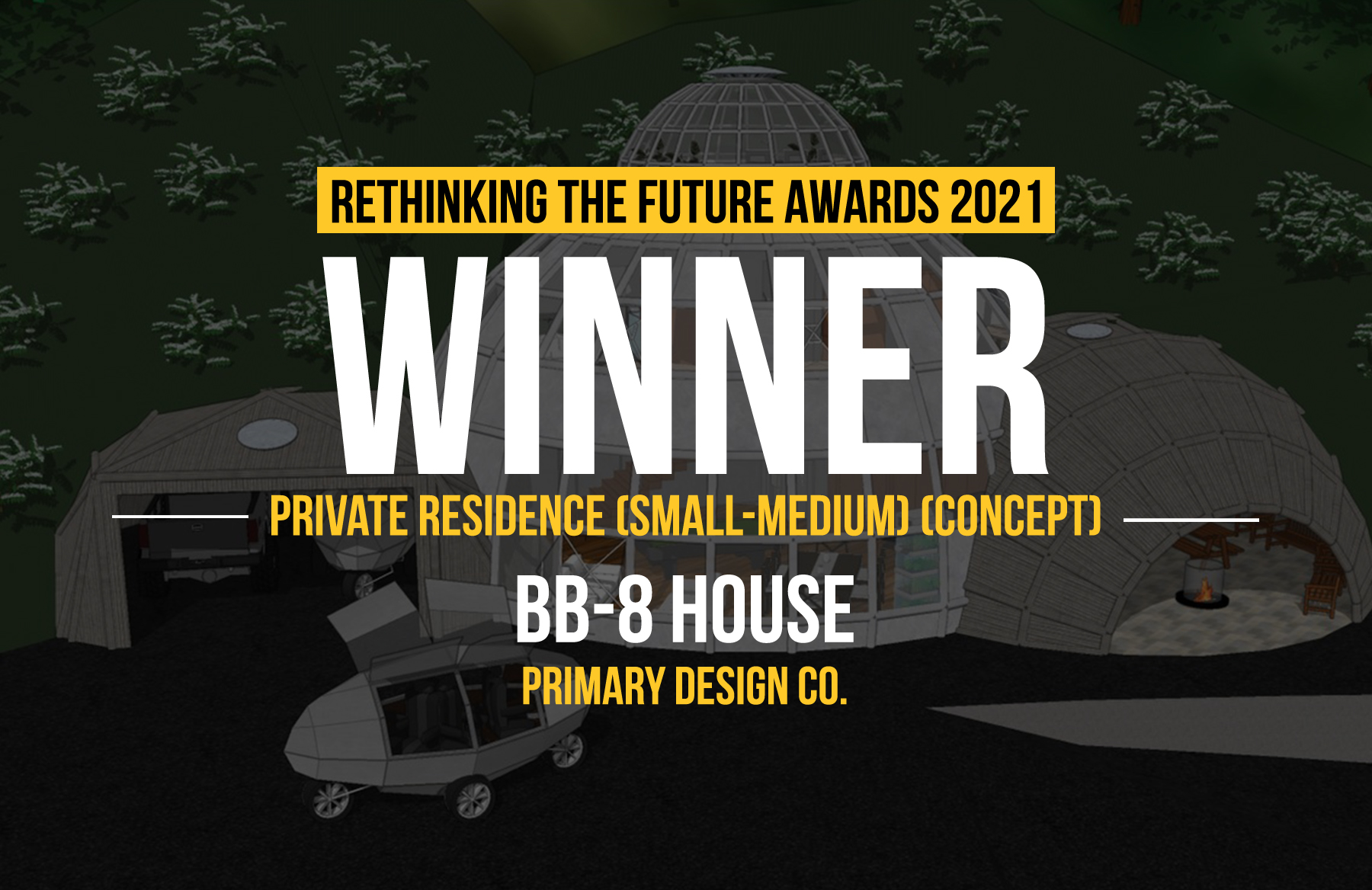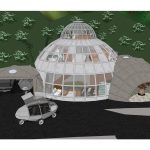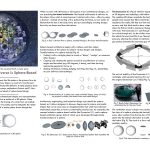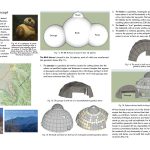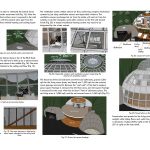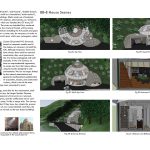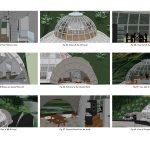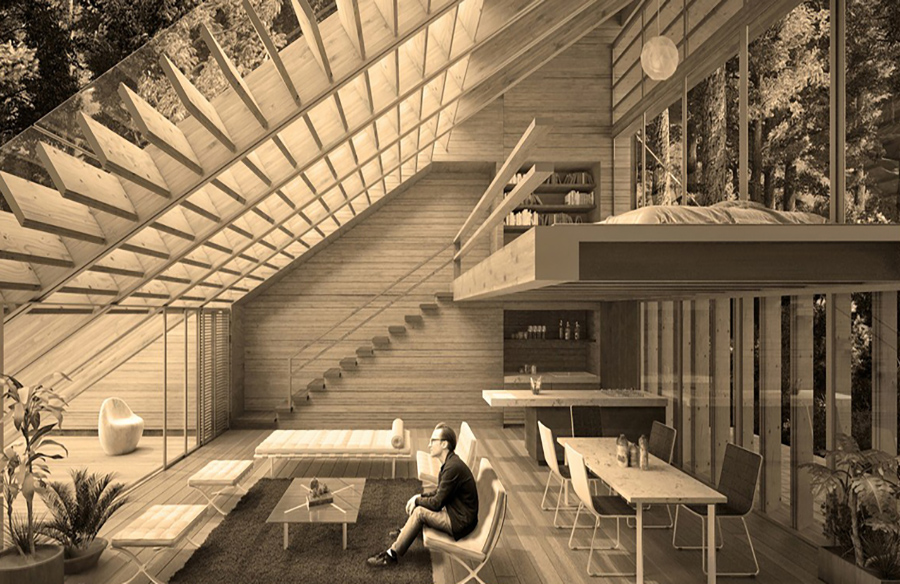The BB-8 House is a sphere-based residence designed for Eagle River, Alaska – a suburb of Anchorage, Alaska. The parcel is located in a subdivision established in 1971, which contains several undeveloped lots with steep slopes. Conventional, box-based buildings are unable to withstand the lateral forces of the hillside, requiring a heavy retaining wall, a foundation connected to the bedrock, and a lot of risk/structural uncertainty. A sphere-based building, on the other hand, is able to disperse the lateral forces across its shell and offers enough structural tension to be unshaken during earthquakes.
Rethinking The Future Awards 2021
First Award | Private Residence (Small-medium) (Concept)
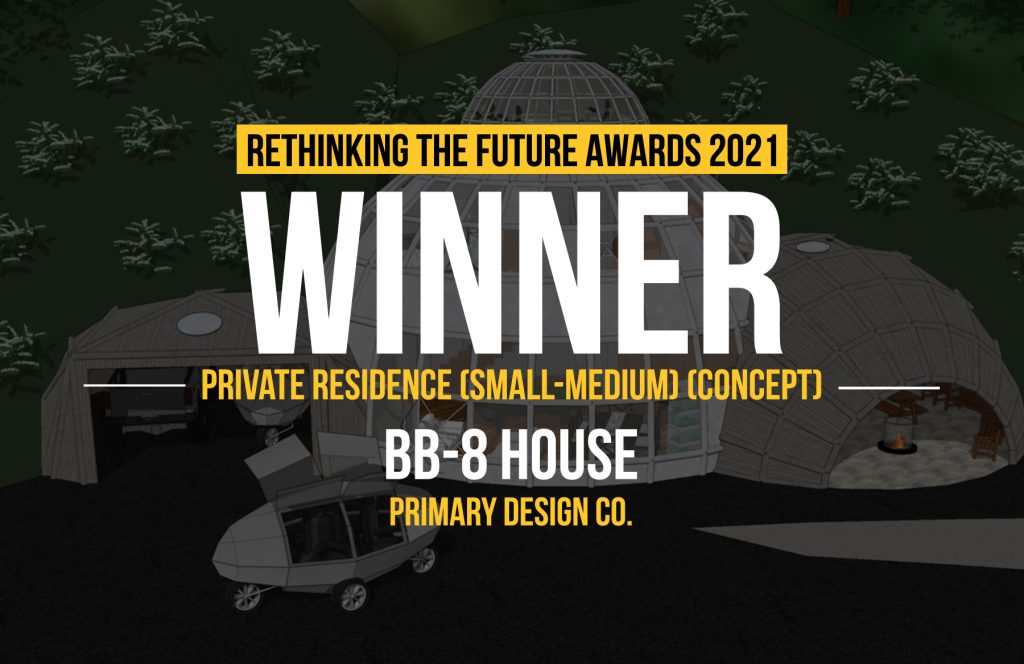
| Project Details | |
| Project Name: | The BB-8 House |
| Studio Name: | Primary Design Co. |
| Design Team: | Alex London |
| Area: | Neo-Futurism/Sphere-Based Design |
| Year: | 2021 |
| Location: | Eagle River, Alaska |
| Other Credits: | Consultation with structural and geotechnical engineers at PDC Engineers (Jake Horazdovsky P.E., Cody Kreital, P.E., Elliot Wilson P.E., Matt Emerson, P.E.) |
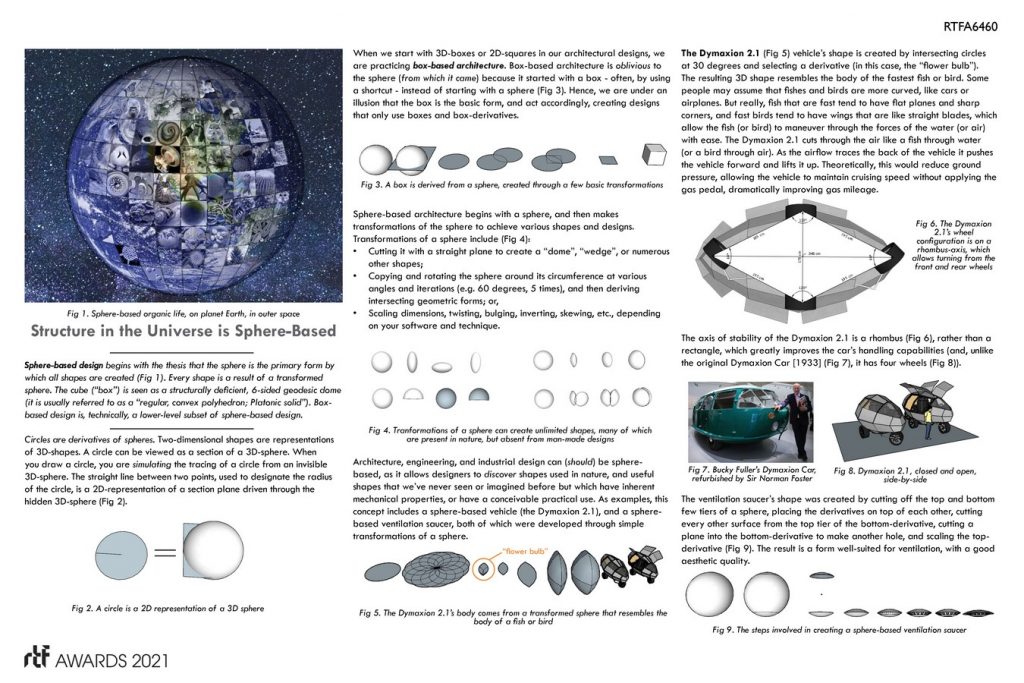
©Primary Design Co.
The BB-8 House is based in 4 spheres, each of which are transformed into geodesic domes:
- The garage is a geodesic derivative created by cutting planes into a sphere at specified angles and distances to create triangles that appear as hexagons and pentagons wrapped into a 3D shape, and then cutting it in half to form a dome.
- The body and head are geodesic, rectangular panel domes. The body’s base-sphere is cut off horizontally a few tiers below the midpoint, and a few tiers below the top-point. The base-sphere is cut on the Z-axis (on the hillside, by the retaining wall) a couple tiers before the midpoint. The resulting sphere-derivative has 230 degrees of surface. The head is a “true” geodesic, rectangular panel dome (i.e., cut at the midpoint), with an oculus window, and 360 degrees of surface.
- The porch is a rotated, geodesic, rectangular panel sphere with its oculus even to the ground, cut at the midpoint, and cut along the excavation. The oculus is cut out to form an entryway.
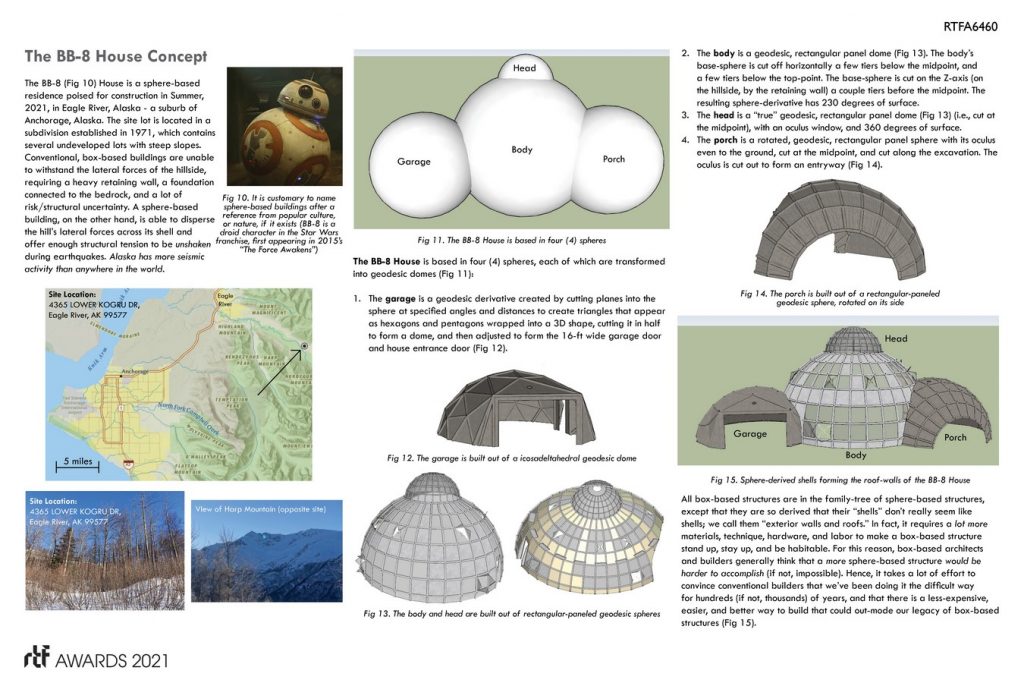
©Primary Design Co.
The second floor is held up by concrete shelves along a tier of the BB-8 body shell and the retaining wall. The loft floor is held up by a sphere-based pentagonal-pedal structure with a base column in the middle. The main stair is held up by metal ropes attached to the ceiling and floor.
The ventilation system utilizes natural air flow, eschewing complex mechanical systems by just using ventilation saucers and openable windows. The ventilation saucers exchange hot air from the inside with cool air from the outside, as do the triangular, openable windows on the first and second levels. A simple mechanical heating system may need to be integrated for the winter season.
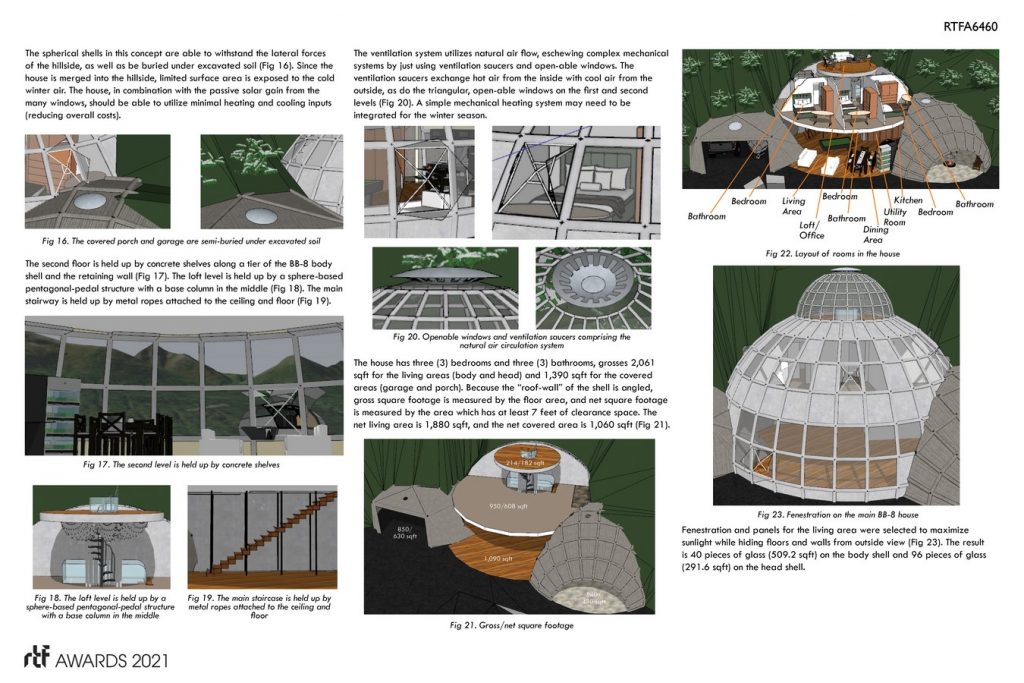
©Primary Design Co.
The house has three-bedrooms, three-bathrooms, grosses 2,061 sqft for the living areas (body and head) and 1,390 sqft for the covered areas (garage and porch). Because the roof-wall of the shell cuts into the clearance space, gross square footage is measured by the floor area, and net square footage is measured by the area which has at least 7 feet of clearance space. The net living area is 1,880 sqft, and the net covered area is 1,060 sqft.
Fenestration and panels were selected to maximize sunlight while hiding floors and walls from outside view. The result is 40 pieces of glass (509.2 sqft) on the body shell and 96 pieces of glass (291.6 sqft) on the head shell.
- ©Primary Design Co.
- ©Primary Design Co.
- ©Primary Design Co.
