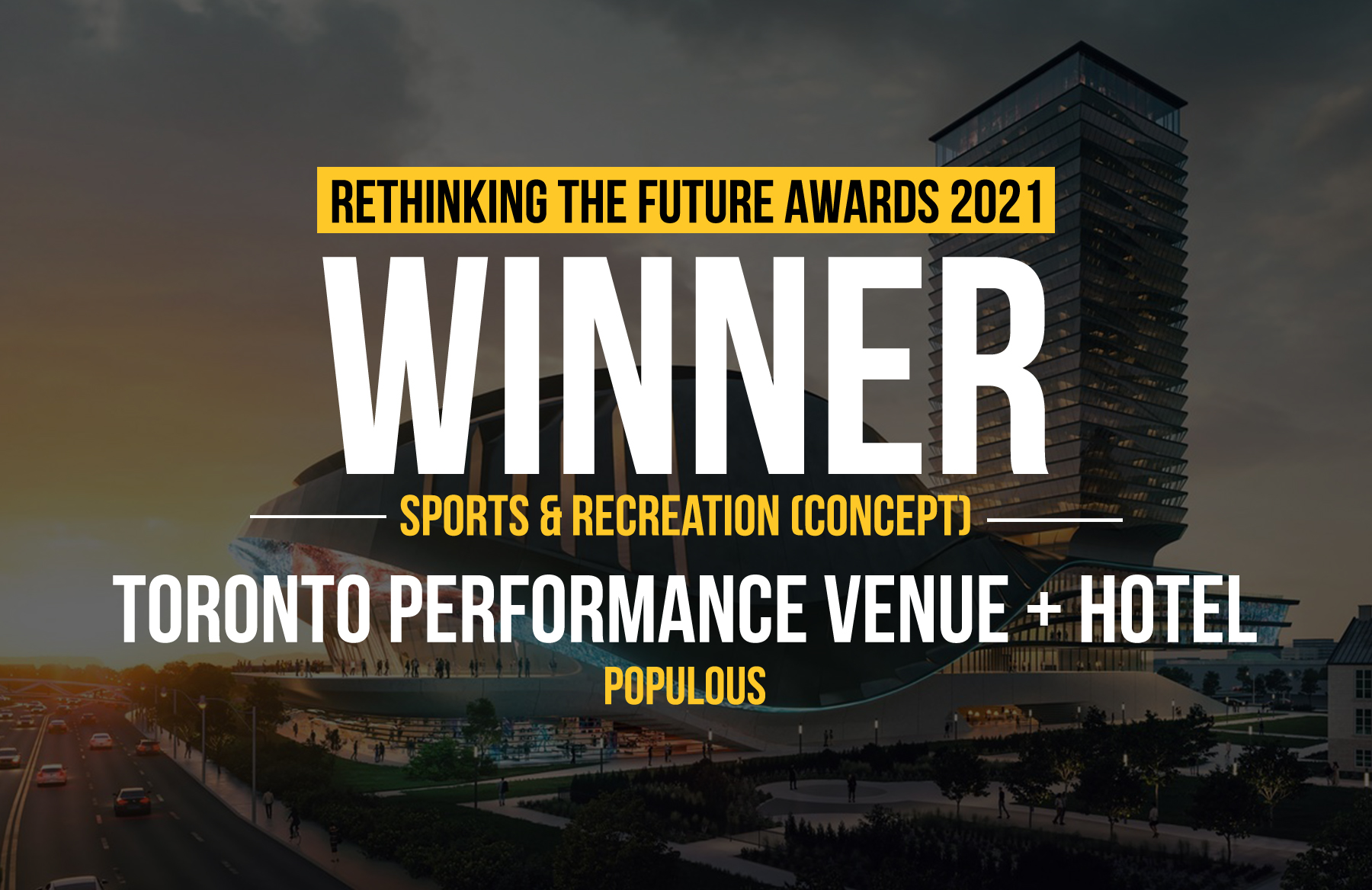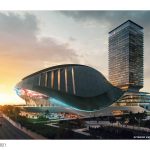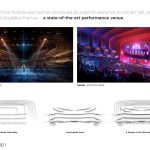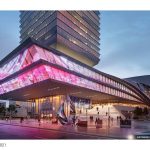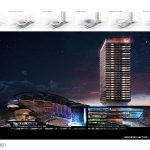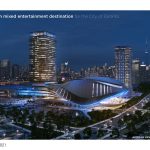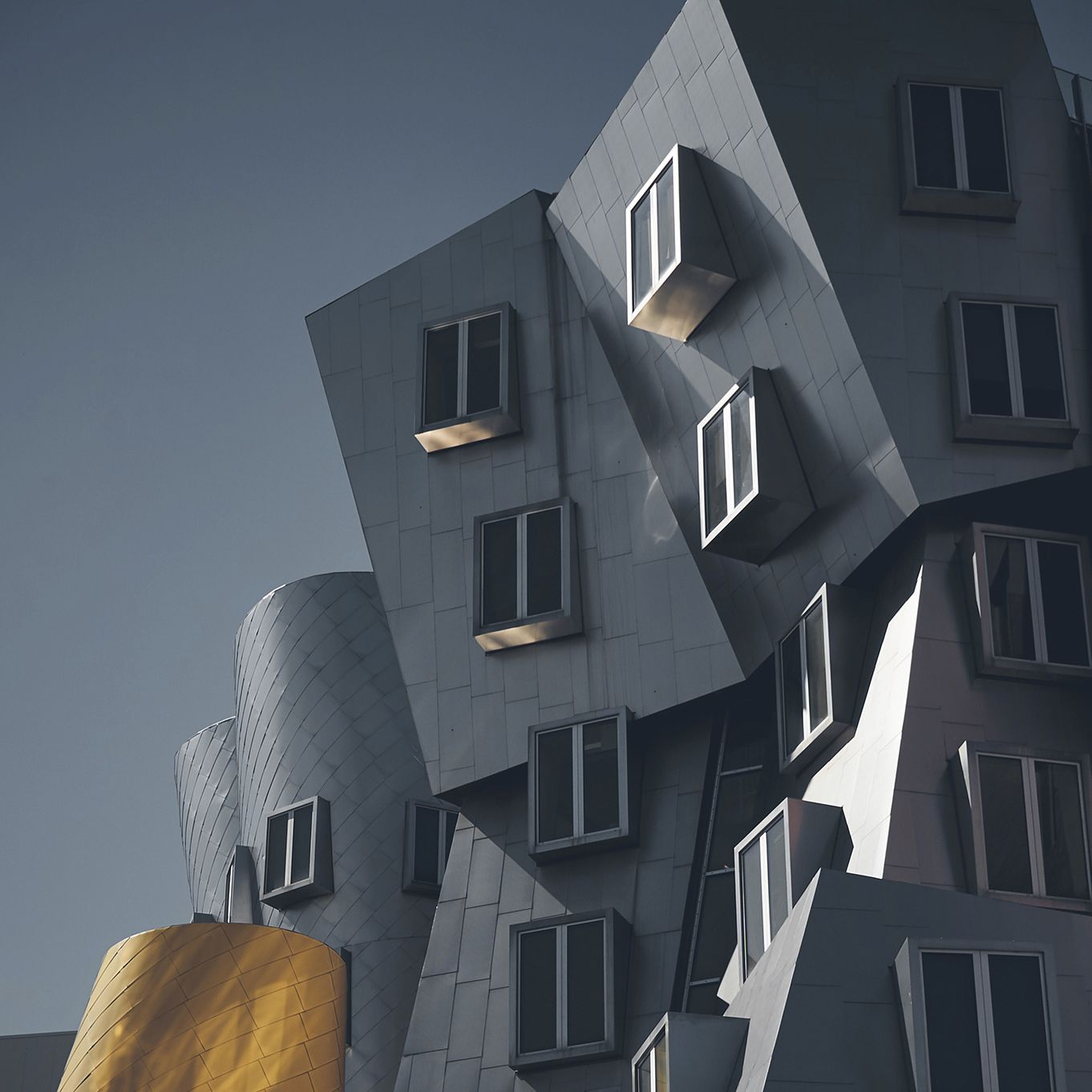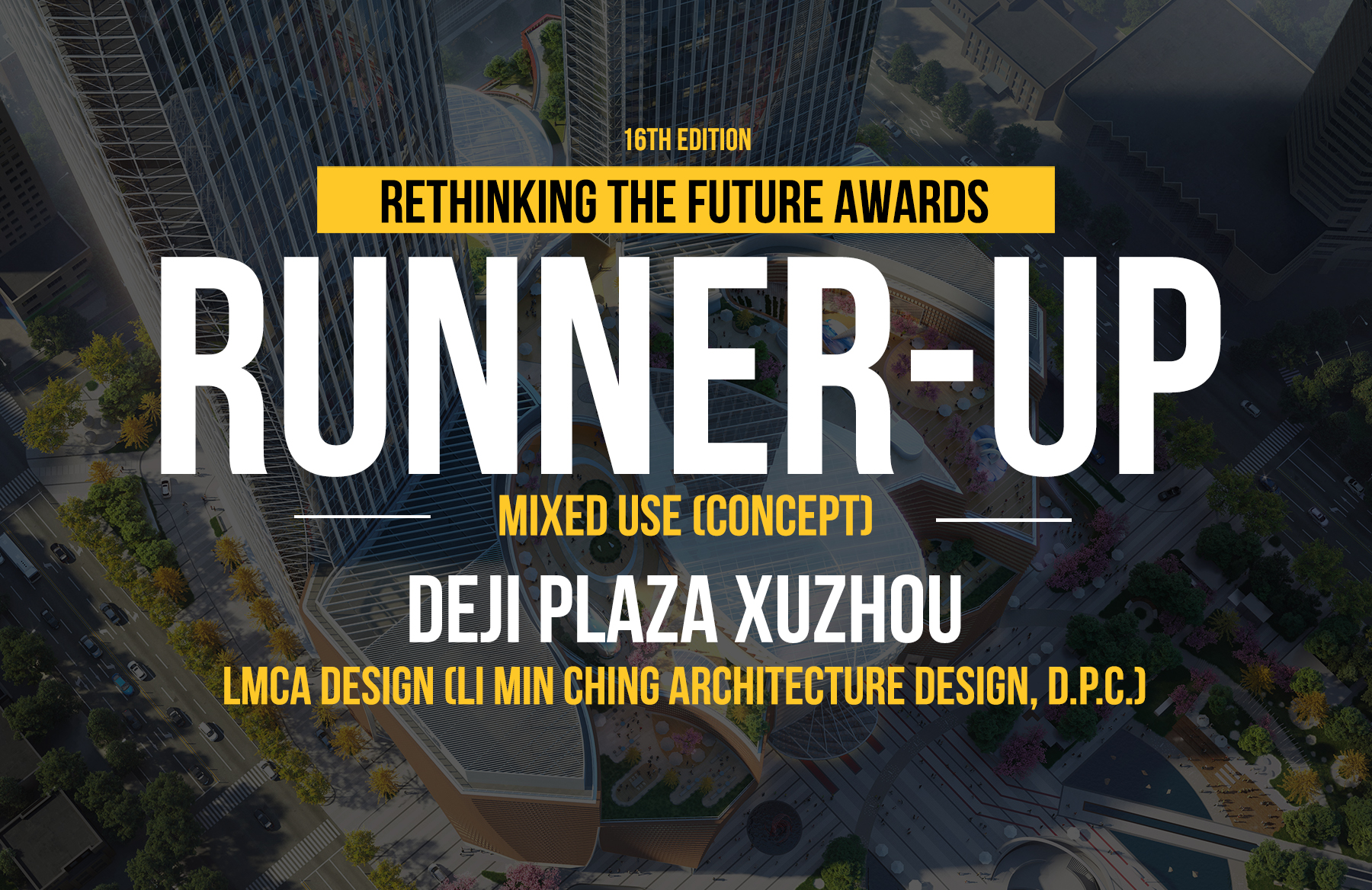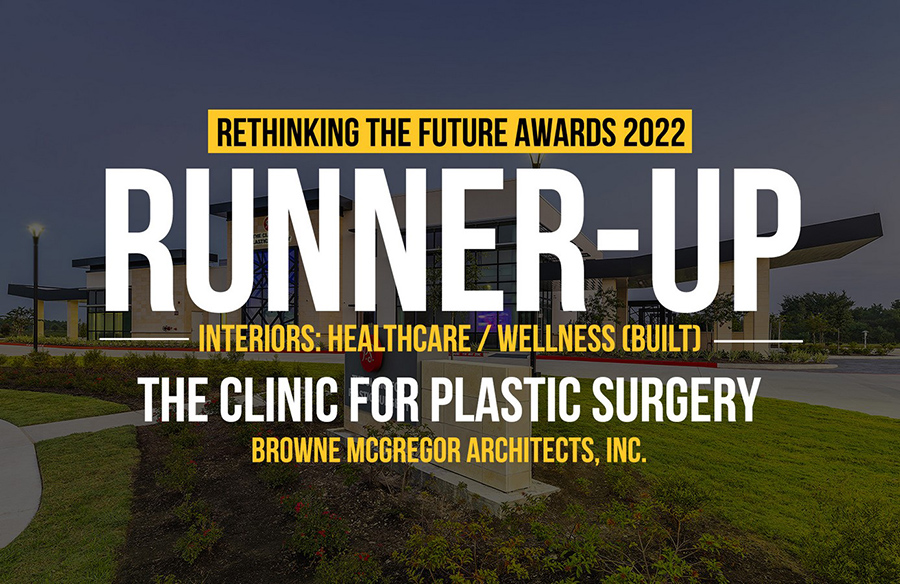Situated on the hallowed grounds of Exhibition Place in Toronto, the performance venue and hotel is uniquely positioned to deliver exceptional entertainment and hospitality to Torontonians and visitors from around the world. The building massing provides for a compelling composition – the performance venue delivers an iconic presence along the waterfront and the hotel serves as the anchor of the composition, unifying the two building programs yet allowing for separate and distinct internal functions.
Rethinking The Future Awards 2021
First Award | Sports & Recreation (Concept)
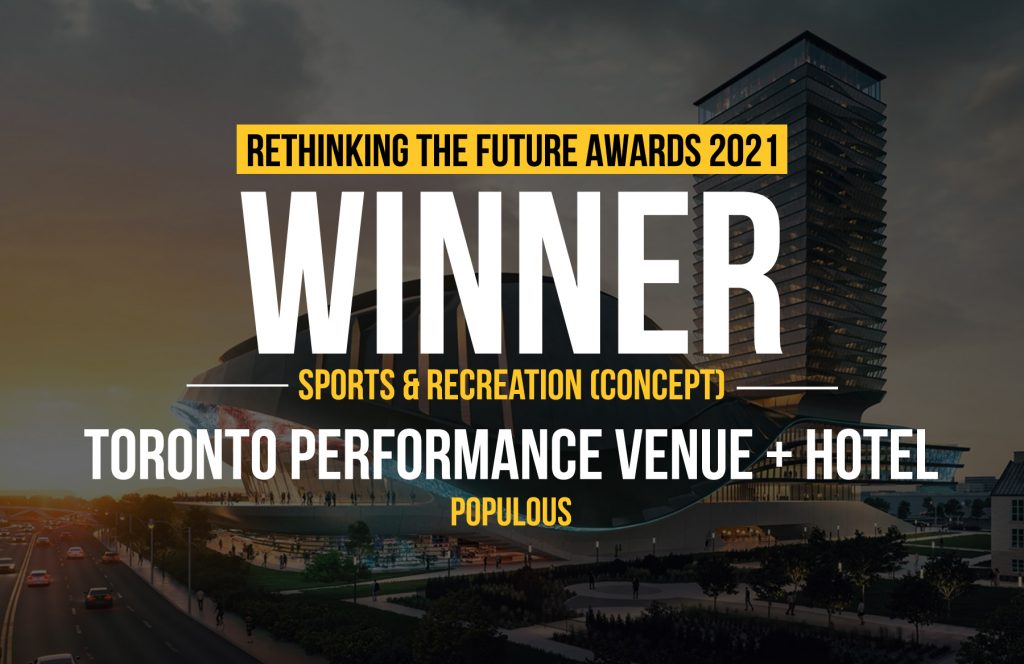
| Project Details | |
| Project Name: | Toronto Performance Venue + Hotel |
| Studio Name: | Populous |
| Design Team: | Jonathan Mallie, Isabelle Rijnties, Xan Young, Jan Klaska, Partho Dutta, Ayeha Husain, Matt Adler, John Barnthouse |
| Area: | 83,000 square meters gross, 73,040 square meters net |
| Year: | 2020 |
| Location: | Toronto, Canada |
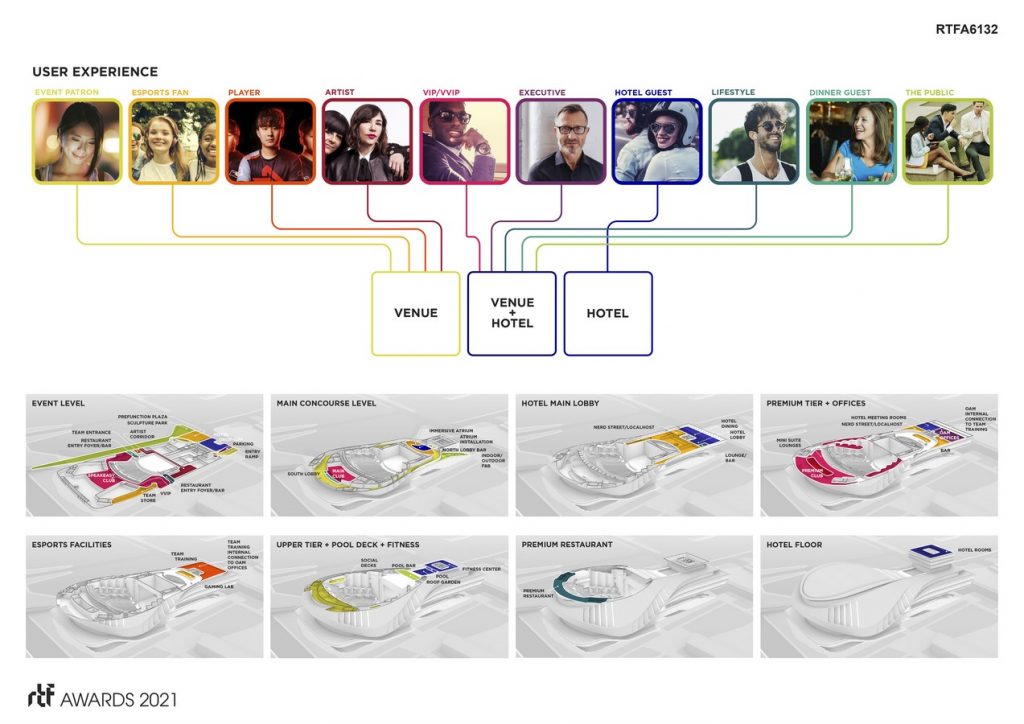
©Populous
The arrival experience begins with passage through Princes’ Gates, a triumphal arch and monumental gateway at Exhibition Place. Movement west along Princes’ Blvd. offers the first glimpse of the development, revealing a prominent series of cascading cantilevered floors which provide protection over the open plaza area and main hotel entry below. A grand staircase straddles the glazed hotel entry, allowing venue patrons to ascend to the podium level before entering the interactive grand lobby and pre-function hall.
Perched atop the cantilevered floors is the slender hotel tower which offers unobstructed 360-degree views of the entire vicinity, including Lake Ontario and the remarkable city skyline of Toronto. It is at the intersection of the hotel and the venue that a variety of hospitality offerings are positioned, including the terrace pool, which is surrounded by an integrated green roof design. The green roof then gently ascends toward the south along the curved roof volume of the venue, covering it in a sustainable green blanket of grasses and plantings.
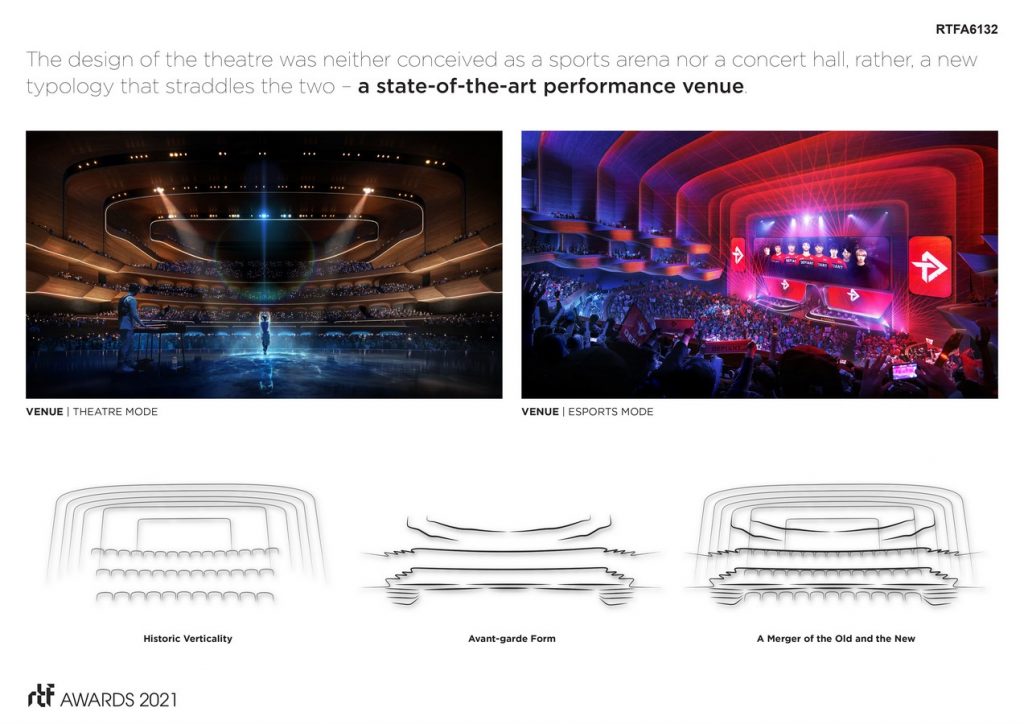
©Populous
A key attribute to the site is its pedestrian access. The design allows for pedestrian movement along its entire eastern and western elevations as well as the ascension of the public onto the podium’s southern porch – a prominent open space with stunning views. Once inside the venue, the interactive pre-function hall serves as a mixing bowl for venue patrons, hotel guests, business executives, performers/entertainment, esports gamers and staff.
The design of the theatre was neither conceived as a sports arena nor an opera house, rather, a new typology that straddles the two – a state-of-the-art performance venue. The theatre architecture creates a merger of the old and the new: the old channeling the rhythmic repetition of historic landmark theaters, and the new integrating the progressive forms of avant-garde twenty-first-century design. In combination, a symbiotic balance delivers a one-of-a-kind theatre architecture, unique to Toronto and the world. Finally, the theatre’s historic verticality combined with the fluid horizontal cladding of its premium balconies ties together in a series of proscenium arches that envelope the primary walls and ceilings of the theatre, culminating in an austere framing of the stage akin to a twenty-first century Radio City Music Hall.
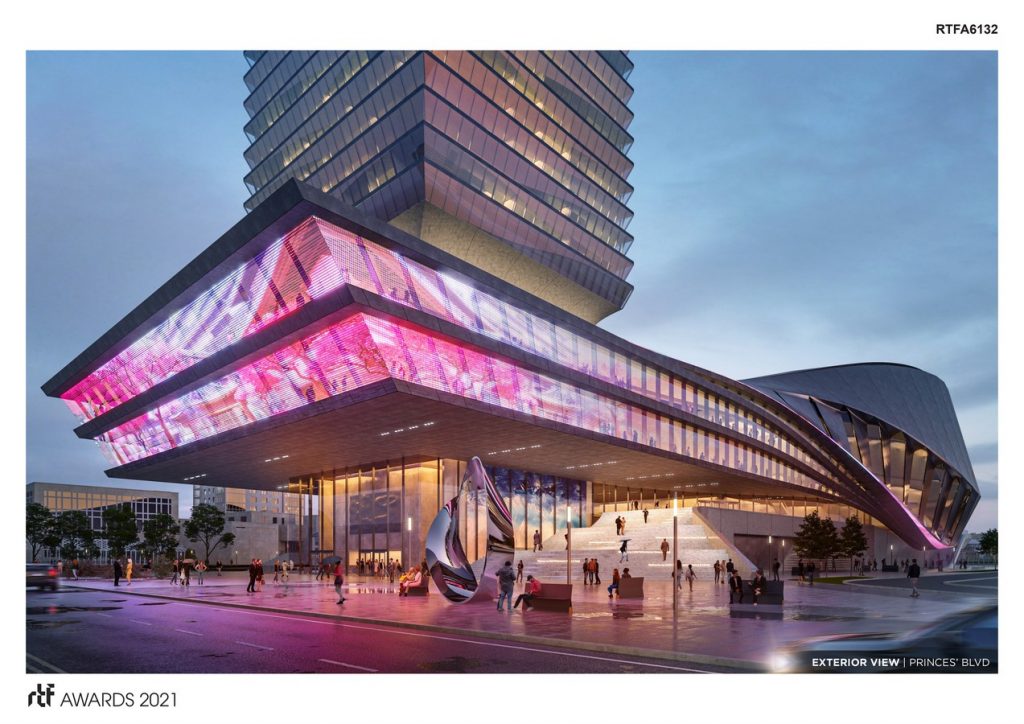
©Populous
From the onset, the design approach focused on leveraging the energy of the venue with the offerings of the hotel to deliver a whole that is greater than the sum of its parts. In total, the project will elevate the City of Toronto, providing exceptional entertainment and hospitality experiences that draw people together in remarkable ways.
- ©Populous
- ©Populous
- ©Populous
