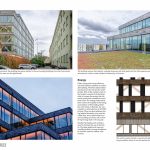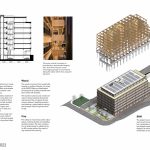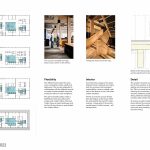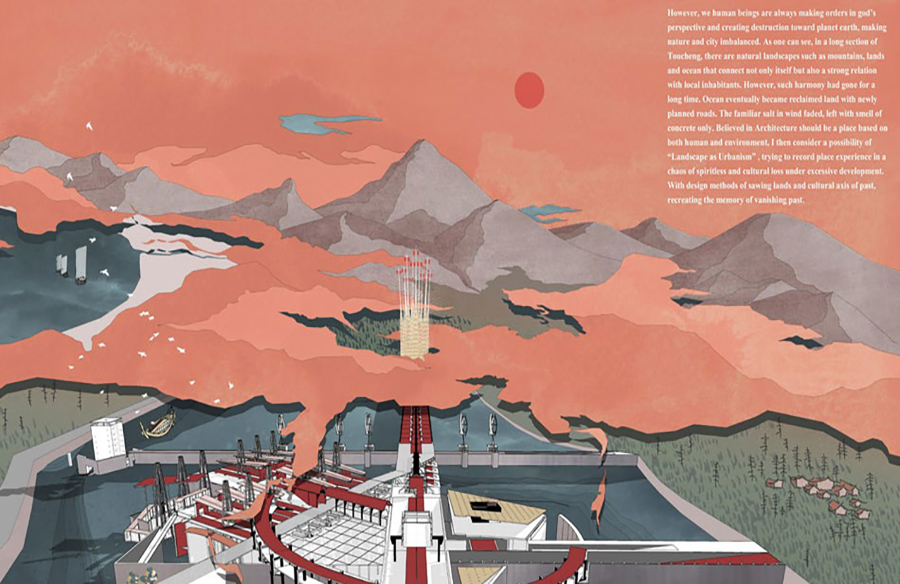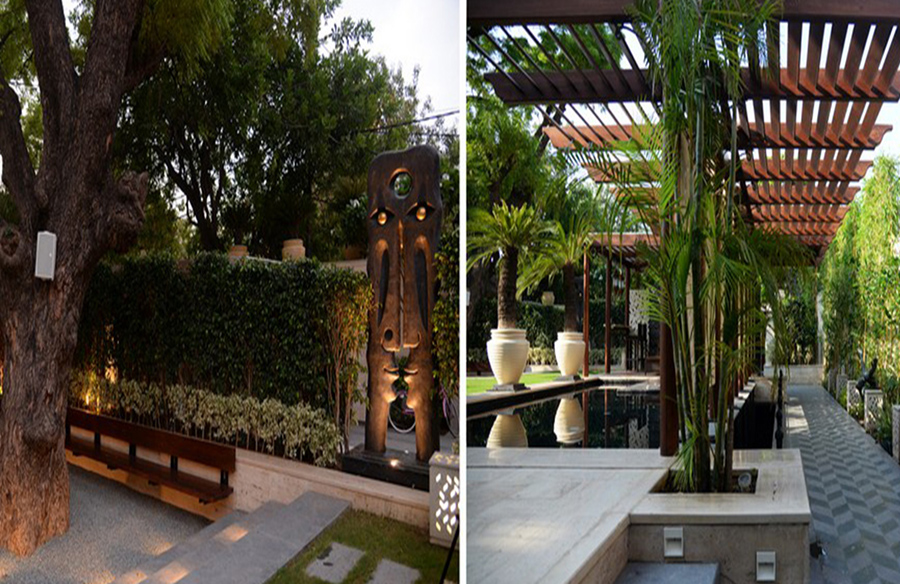Magasin X is the largest wooden office building in Sweden. Throughout the process sky-high sustainability goals has been set regarding everything from biofuel driven transportation of climate friendly materials to using the house as a clean energy producer. Together with the developer the best conditions have been set to meet the environmental-friendly demands from the tenants of today and the future. Combining long-lived architecture with cutting-edge innovations for sustainability and energy, a new standard for the market is set.
Rethinking The Future Awards 2022
Third Award | Office building (Built)
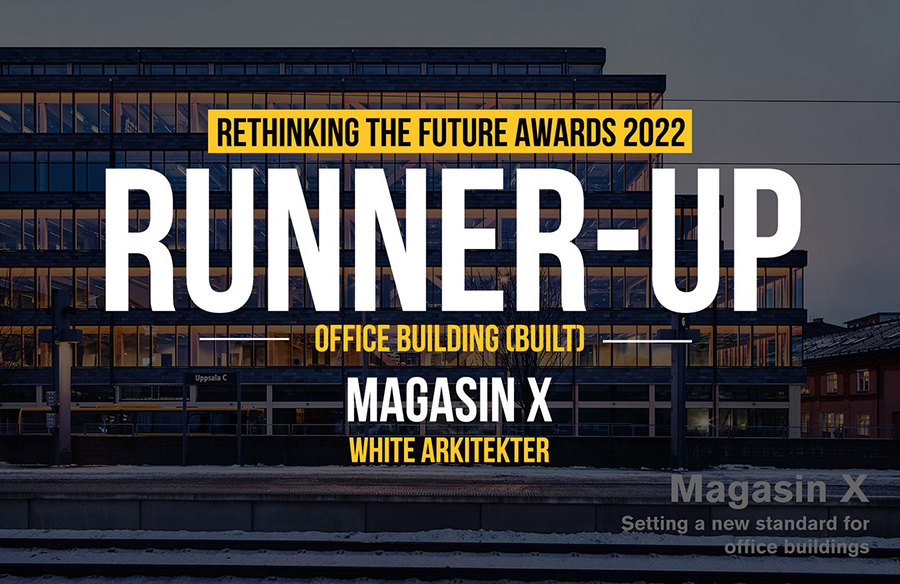
| Project Details | |
| Project Name: | Magasin X |
| Studio Name: | White Arkitekter |
| Design Team: | Anders Tväråna (head architect), Jonas Hultgren, Stefan Rummel, Young Ill Kim, Alexander Nero, Moa Yombi, Adalaura Diaz, Anna-Lena Elfving, Johan Holmgren, Jörgen Pell, Jessica Dahllöf, Rickard Nygren, Joakim Loberg |
| Area: | Office building (Built) |
| Year: | 2019-2022 |
| Location: | Uppsala, Sweden |
| Consultants: | Structural engineers – Bjerking, B:Mec, Tyréns |
| HVAC – Bjerking | |
| Electricity – Bjerking | |
| Landscape architect – White Arkitekter | |
| Energy – Ramboll | |
| Fire – Briab | |
| Acoustics – Efterklang/Afry | |
| Photography Credits: | Måns Berg and Aksel Alvarez |
| Other Credits: | Client, owner – Vasakronan |
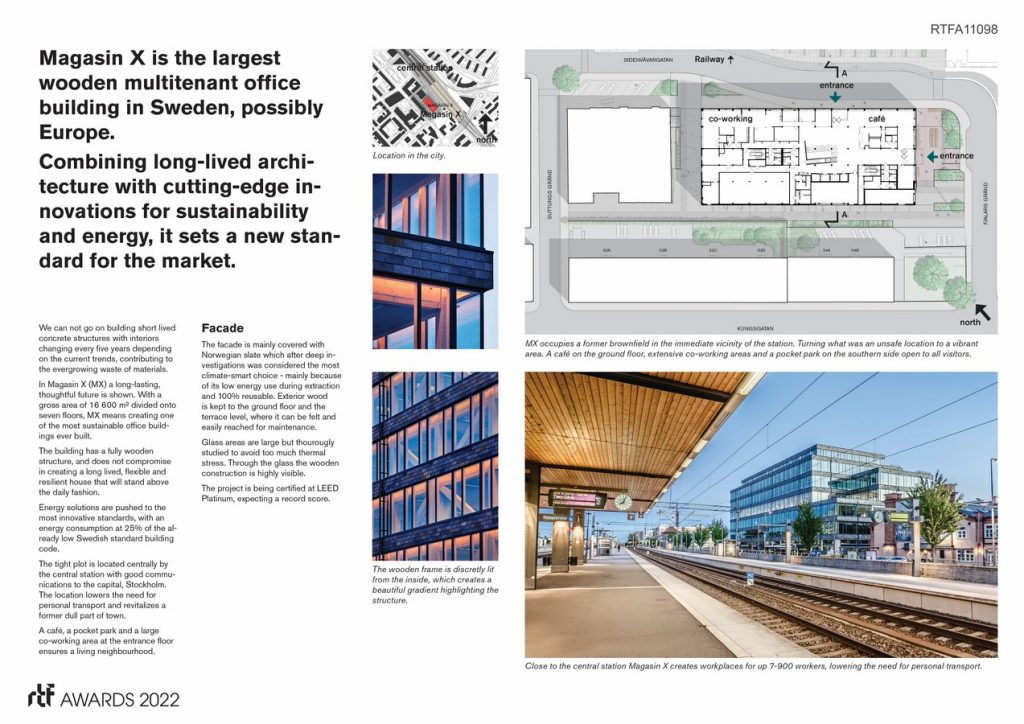
©Måns Berg and Aksel Alvarez
One step in the development of Uppsala’s south city center is Magasin X. The plot is located centrally with good communications to the capital, Stockholm. The location lowers the need for personal transport and revitalizes a former dull part of town. Ordered by the developer, the architects have drawn a 16 600 square meter building divided onto seven stories. It is today Sweden’s largest office building with a loadbearing construction in wood.
Magasin X was created though the works of good architecture and technical knowledge. Both are dependent on each other to achieve a long-lived sustainable entirety, says head architect who has worked with the project since the beginning.
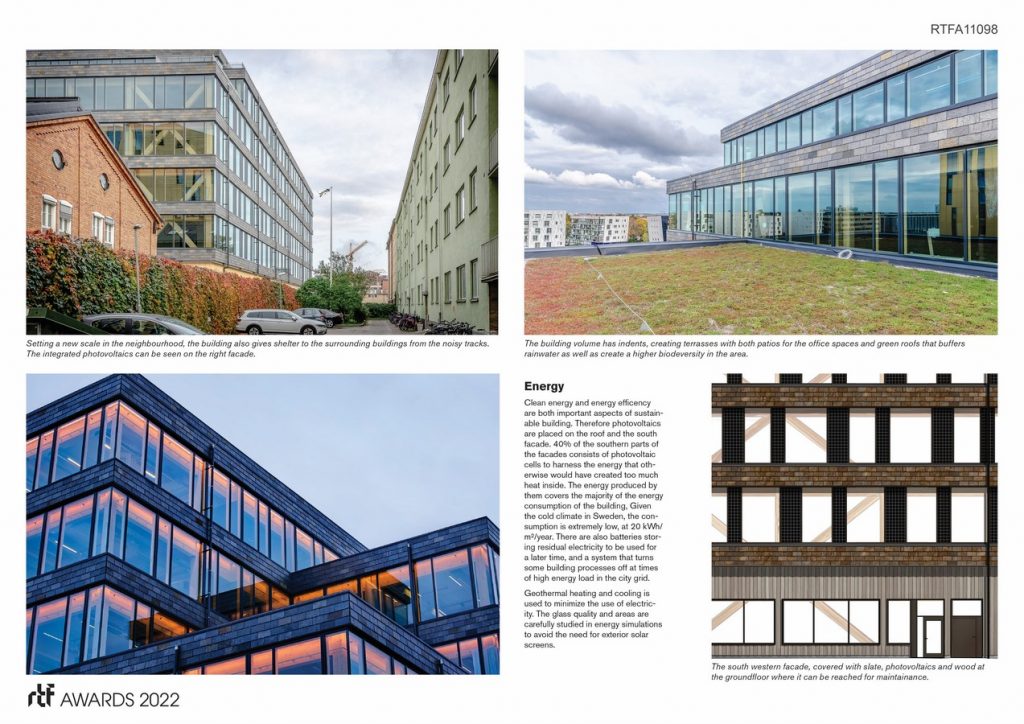
©Måns Berg and Aksel Alvarez
The building sets a new standard for large-scale building. By building with wood the climate impact is lowered, and the well-being of the occupants improves since the material balances moisture, handles acoustics, and creates a varied natural coloring that changes with the light and time of day. The wood is sourced from sustainable forestry in northern Sweden. As a part of the LEED Platinum classification all transports of building material have been made with biofuels.
All the loadbearing construction is made of wood. Glulam columns and large beams carry the CLT floors, and large wind crosses provide bracing. In the core of the building a beautiful wooden stair is hung, creating communication between all the floors and encourage people of taking the stairs instead of the elevator. The construction is clearly visible both in the interior and exterior of the building.
The facade consists of a combination of glass, Norwegian slate, and photovoltaic cells, except for the ground floor where wood is used. Green roofs are combined with advanced stormwater beds covered in greenery on the entrance level. The slate has a low climate impact because of its reusability, low energy use during extraction, and low need of maintenance.
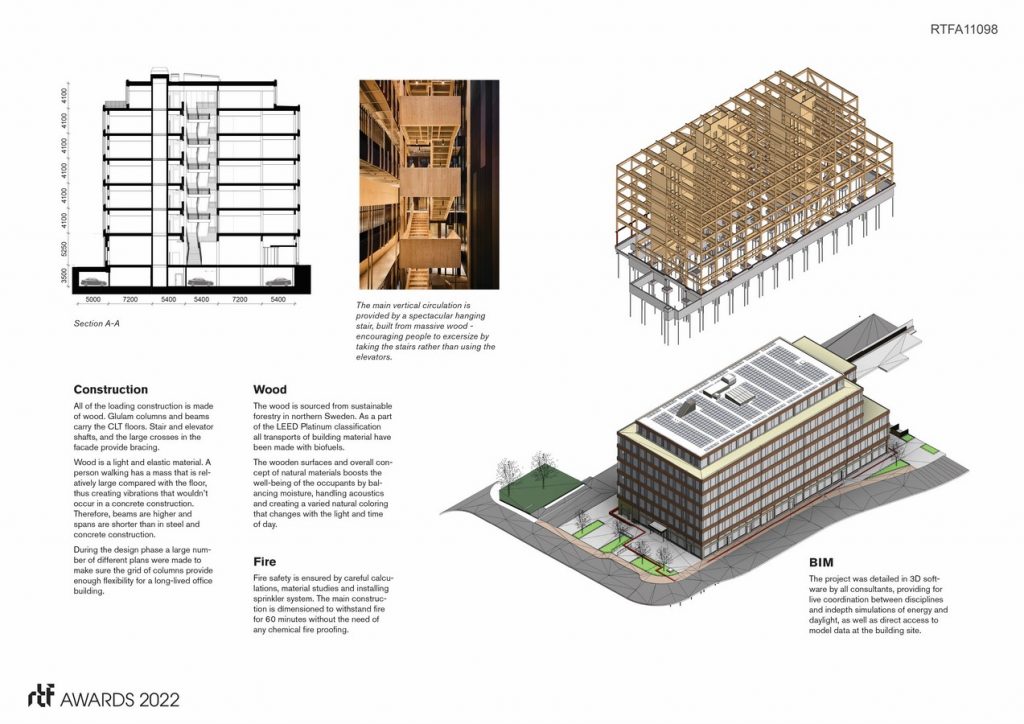
©Måns Berg and Aksel Alvarez
The energy supply for the building consists of innovative and thoughtful solutions which has lowered the energy consumption to 25% of the standard Swedish building code. Photovoltaics on the façade and roof provide electricity for the building and the residual is stored in batteries that can later be used in a power failure. Geothermal energy regulates the indoor climate.
To be able to manage the Global Goals we need innovative, long-lived solutions and good examples to follow. Magasin X takes a holistic approach to sustainability in building, setting a new standard for what is possible and the future.
- ©Måns Berg and Aksel Alvarez
- ©Måns Berg and Aksel Alvarez
- ©Måns Berg and Aksel Alvarez


