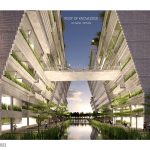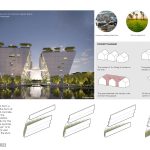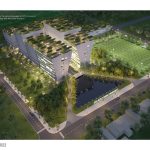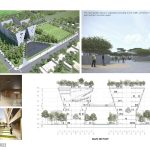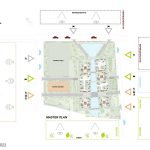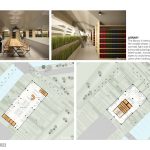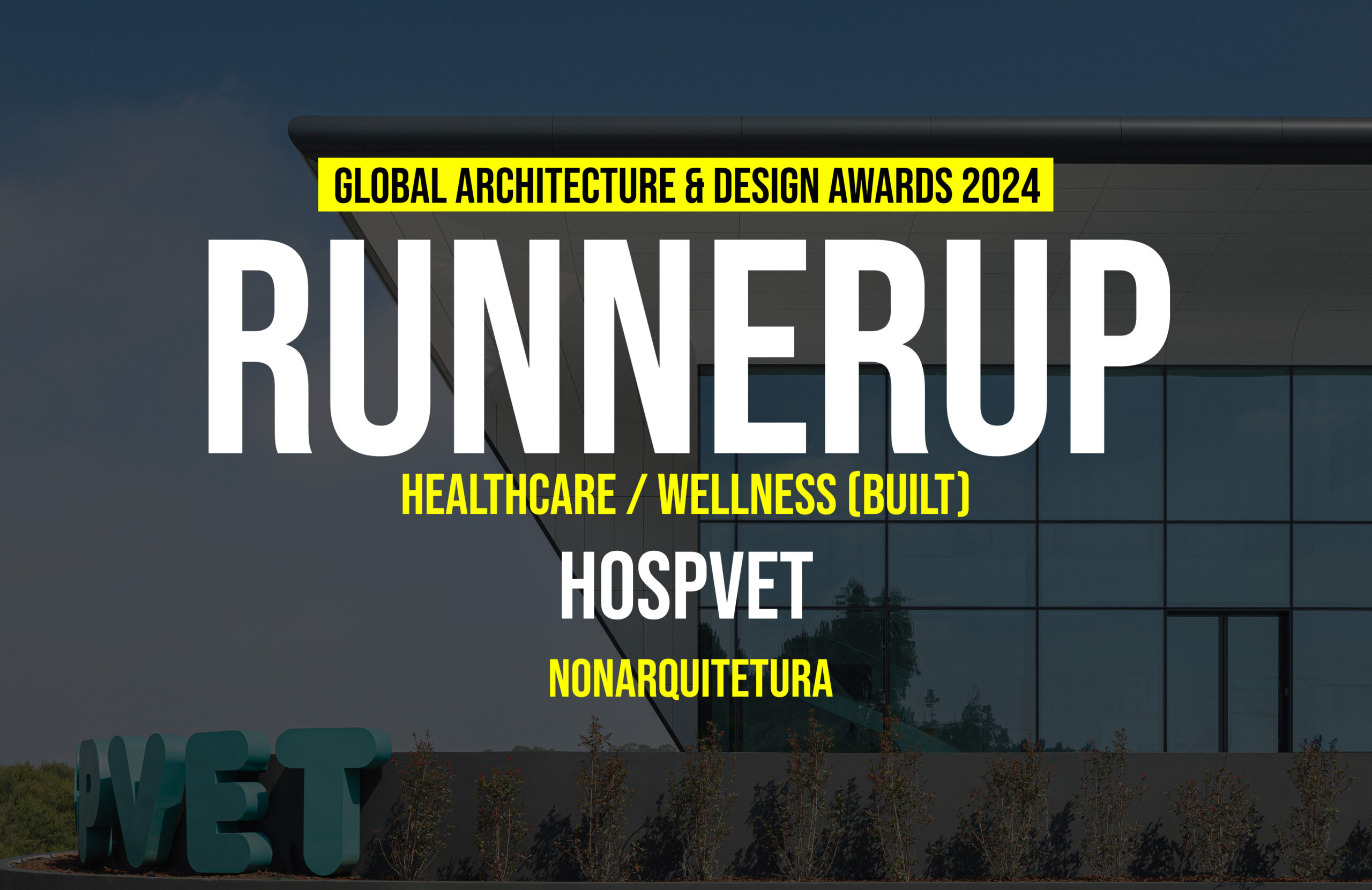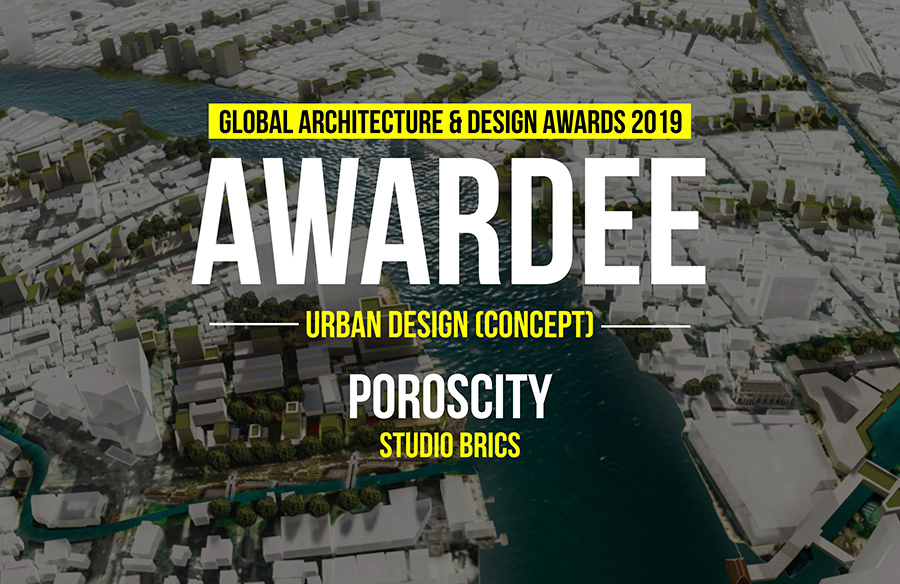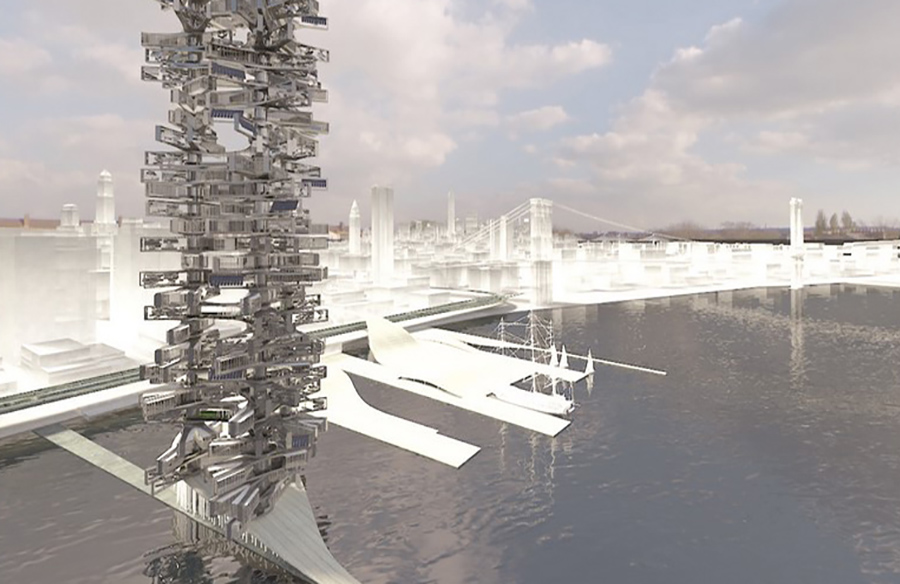An Giang Province in the Mekong Delta in the south of Vietnam is one of the two largest rice granaries in the country, where is specific houses on the water as well as wet-rice agriculture. The site is located in the West of An Giang Province and it takes 8 km from Long Xuyen City, where is the economical city of An Giang Province, to get there.
Rethinking The Future Awards 2022
Second Award | Public Building (Concept)
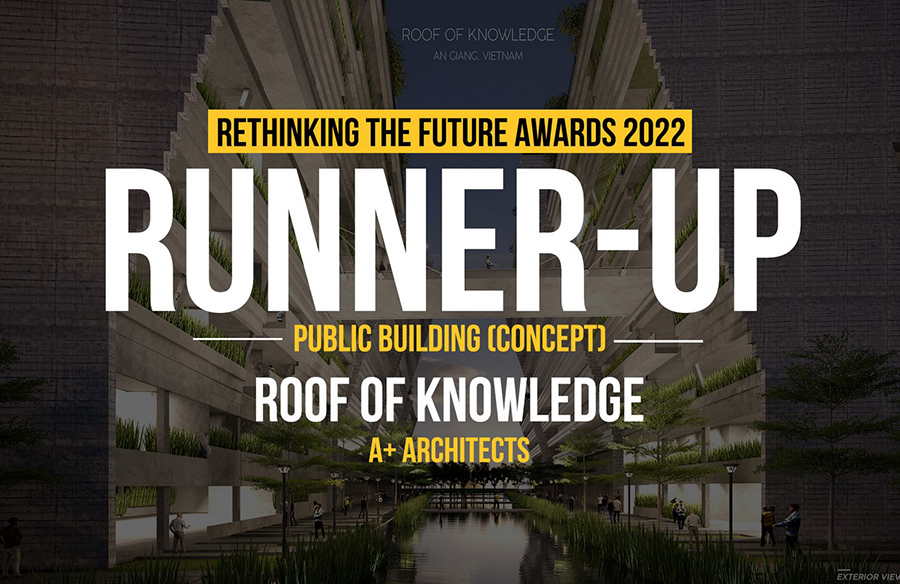
| Project Details | |
| Project Name: | Roof of Knowledge |
| Studio Name: | A+ Architects |
| Design Team: | Vu Hoang Kha, Tu Phan Nguyen Truong, Nguyen Trong Huan, Nguyen Long An, Kinga Tomalak, Nguyen Thi Lan Anh, Le Anh Huy. |
| Area: | 59164 m2 |
| Year: | 2020 |
| Location: | An Giang, Viet Nam |
| Consultants: | A+ Architects |
| Photography Credits: | Nguyen Long An |
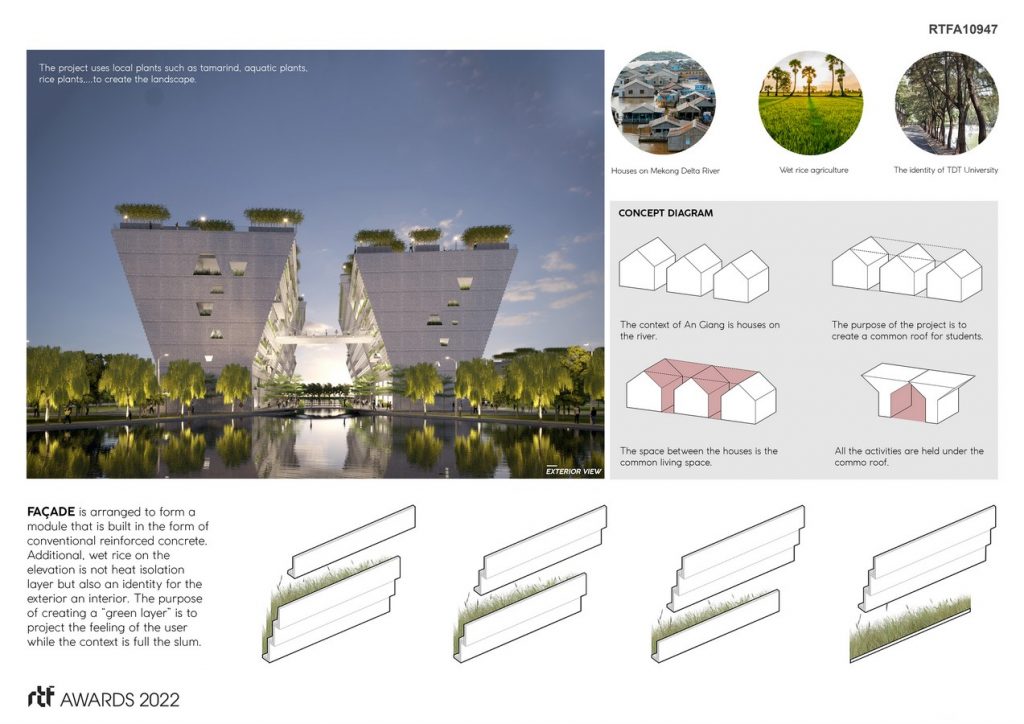
©Nguyen Long An
This project is one of five campuses in four different cities with the school brand identity being the large surface of water and rows of trees. The purpose of this project doesn’t inherit the identified architecture of the main campus but it inherits the spirit of the Mekong Delta which is trees, rice fields, water surface. The campus includes the following functions: library, office, classroom, dormitory, sports centre. In the first process, we design two first blocks- library and office as well rearrange the general plan and they will expand the others function in the future based on the orientated design.
There have three ways to approach the school, however, the main road is the highway which is disadvantaged to the school such as the danger of containers, noise, air pollution,…Although there is the scenery of rice fields behind the plot, the context is a mesh with the tons of slum.
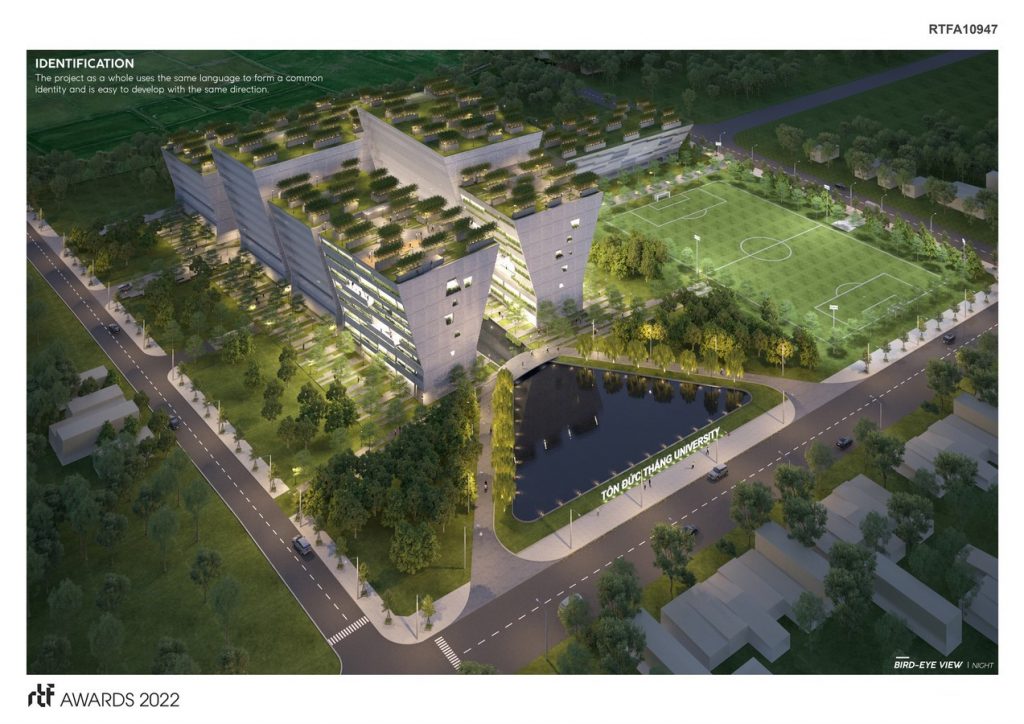
©Nguyen Long An
In an area with five hectares, the design mission is to create a roof of knowledge between two sides of buildings. It is not only a symbol of an invisible house on the water with the rice fields being behind but also an opening heart to receive the knowledge image, every activity is taken place under the “roof of knowledge”. The continuity of context, landscape, water surface creates the flow for the project. In terms of buildings, each block of building uses the resemblance rhythm which is harmony in general when they want to extend the school. The inspiration from the identity of An Giang is presented not only on the ground but also on the vertical surface. The development of the country has witnessed by urbanization with the appearance of a lot of modern buildings. Therefore, sustainability has emerged as a topic of interest and the purpose of creating a sustainable university is to decrease either the concretization or pressure on the environment. Landscape plays an important role in planning and architecture, it helps the users to control their feeling, protect entire the campus by green coverage.
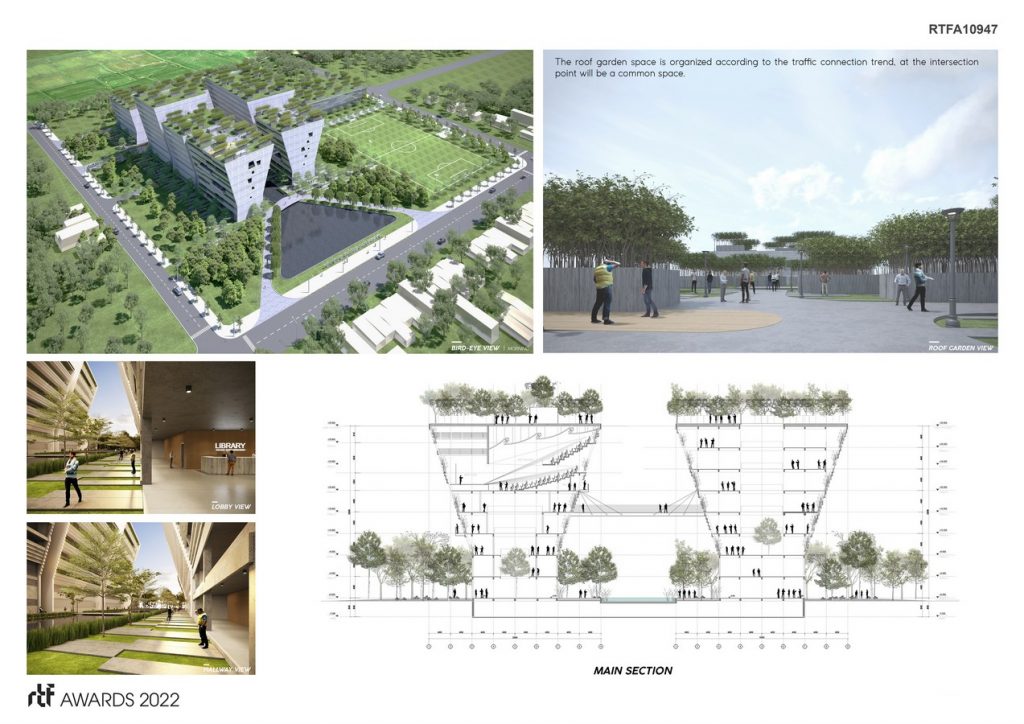
©Nguyen Long An
The solution for the facade is arranged based on the steps rule instead of using a flat surface. It is not created only a diagonal effect but also a shadow for the elements below. Façade is arranged to form a module that is built in the form of conventional reinforced concrete and it is suitable for the local conditions of construction. Additional, wet rice on the elevation is not only heat- isolation layer but also an identity for the exterior and interior. The purpose of creating a “green layer” is to protect the feeling of the user while the context is full of the slum. The campus has a lot of greenery surface and local trees, botanical and we also keep entire trees on the plot instead of getting rid of them which improve the natural ventilation, microclimate quality and reduce the concretization for the environment. Additional, a large surface contribute to the glamorous and familiarity with the identity of the Mekong Delta.
Last but not least, the main purpose of this project is to create an external common space where connects and communicates with students. Especially, maintaining the wet-rice culture is luggage belongs to the students who are successful people in the future.
- ©Nguyen Long An
- ©Nguyen Long An
- ©Nguyen Long An
