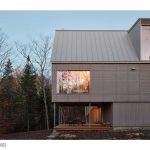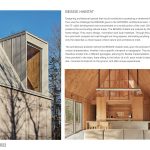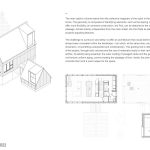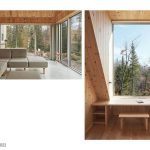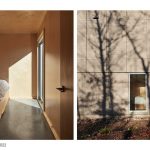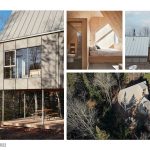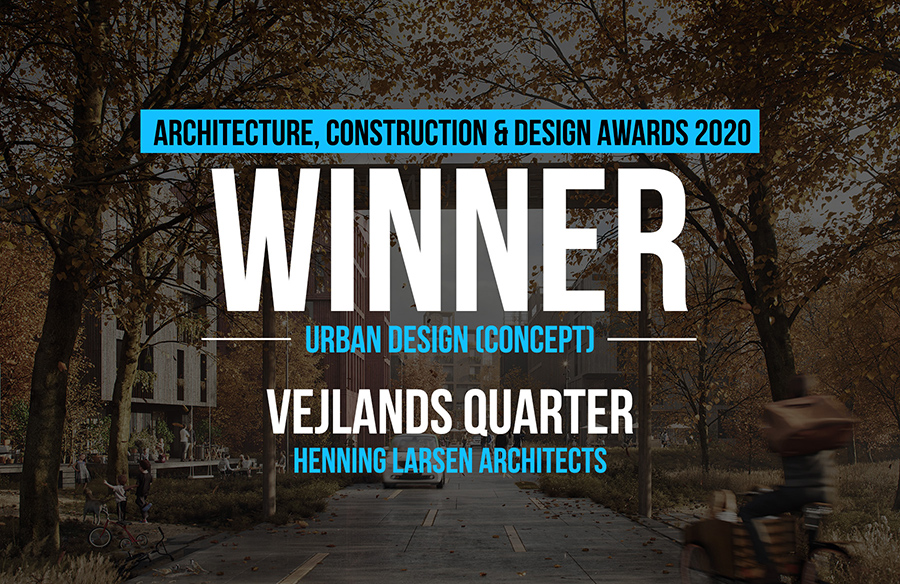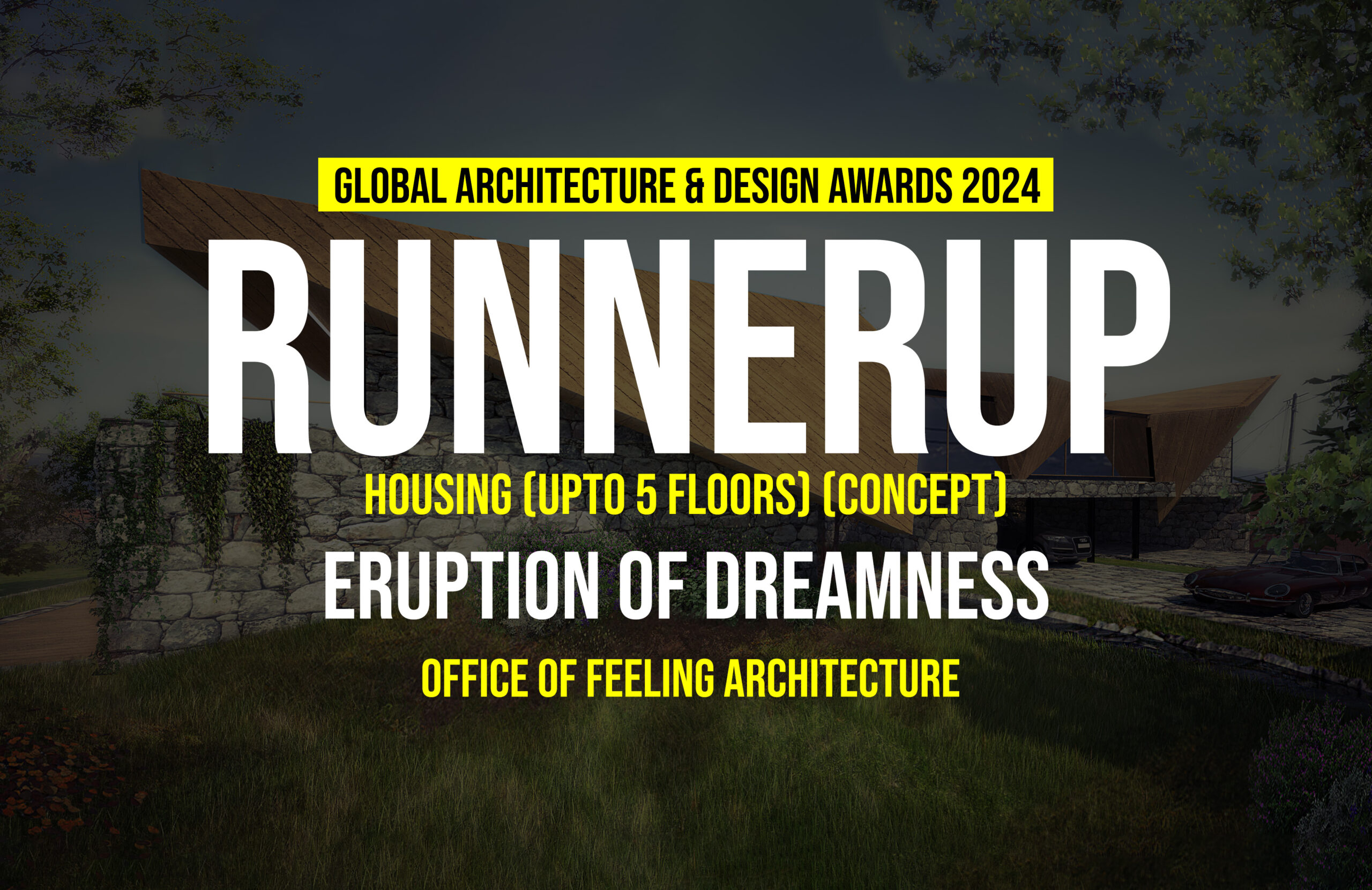BESIDE HABITAT – Designing architectural spaces that would contribute to protecting a centennial forest in Lanaudière; thus was the challenge that BESIDE gave to the APPAREIL Architecture team. Veritable ode to nature, the 75- cabin development was concentrated on a small portion of the vast 1254-acres terrain, to preserve the surrounding natural areas. The BESIDE chalets are inspired by the fundamental idea of a forest refuge. They marry design, minimalism and local materials. Through this project, the architecture firm puts forth compact and well-thought-out living spaces, eliminating anything superfluous to maintain only the essential; a vibrant space where nature and architecture meet.
Rethinking The Future Awards 2022
First Award | Women in Construction Award (Built)
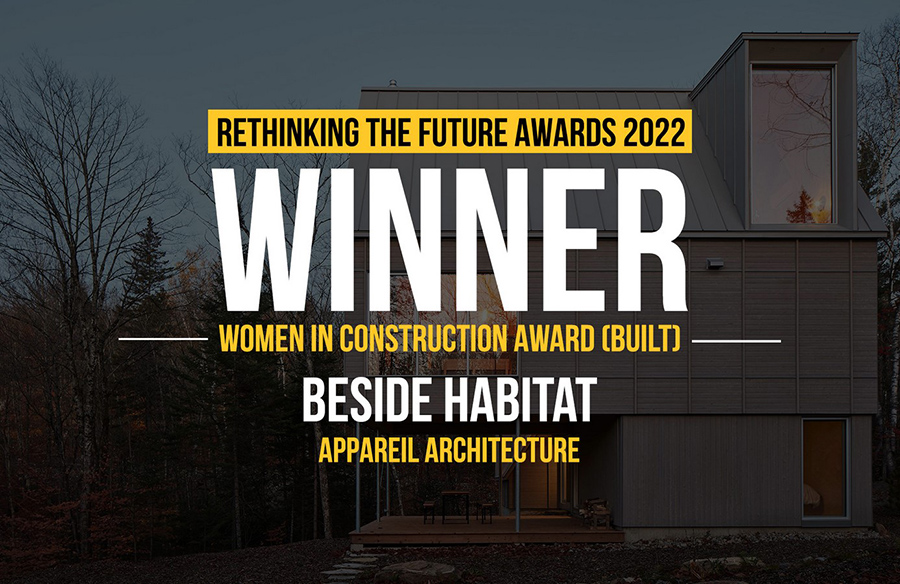
| Project Details | |
| Project Name: | BESIDE Habitat |
| Studio Name: | APPAREIL Architecture |
| Design Team: | APPAREIL Architecture |
| Area: | Québec, Canada |
| Year: | 2021 |
| Location: | Lanaudière |
| Consultants: | BESIDE Habitat |
| Photography Credits: | Maxime Brouillet |
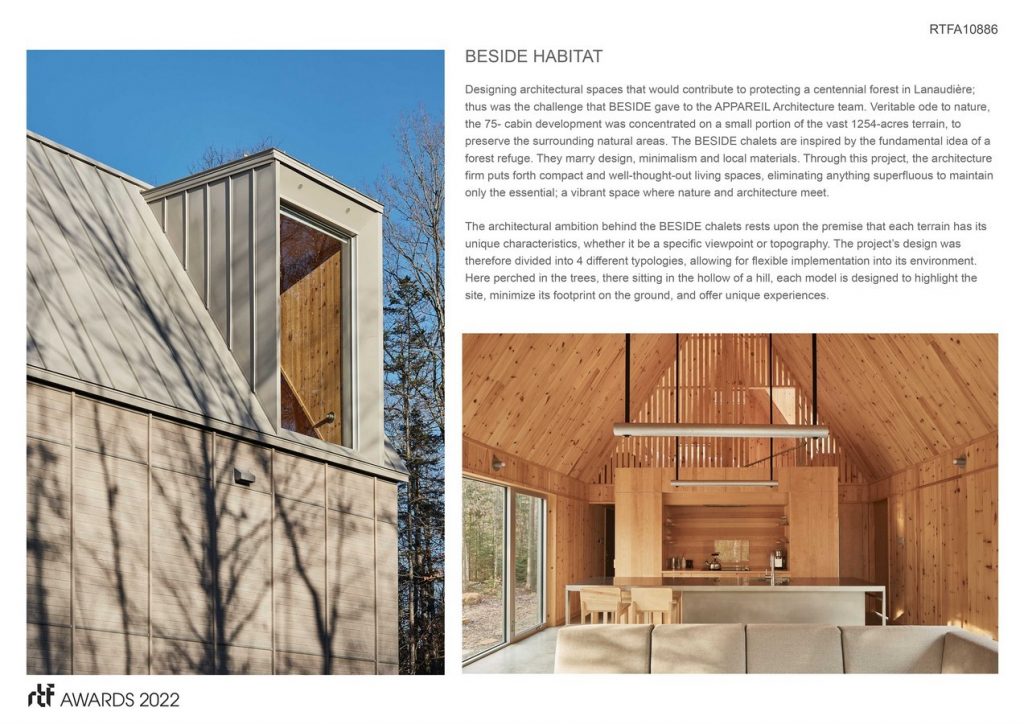
©Maxime Brouillet
The architectural ambition behind the BESIDE chalets rests upon the premise that each terrain has its unique characteristics, whether it be a specific viewpoint or topography. The project’s design was therefore divided into 4 different typologies, allowing for flexible implementation into its environment. Here perched in the trees, there sitting in the hollow of a hill, each model is designed to highlight the site, minimize its footprint on the ground, and offer unique experiences.
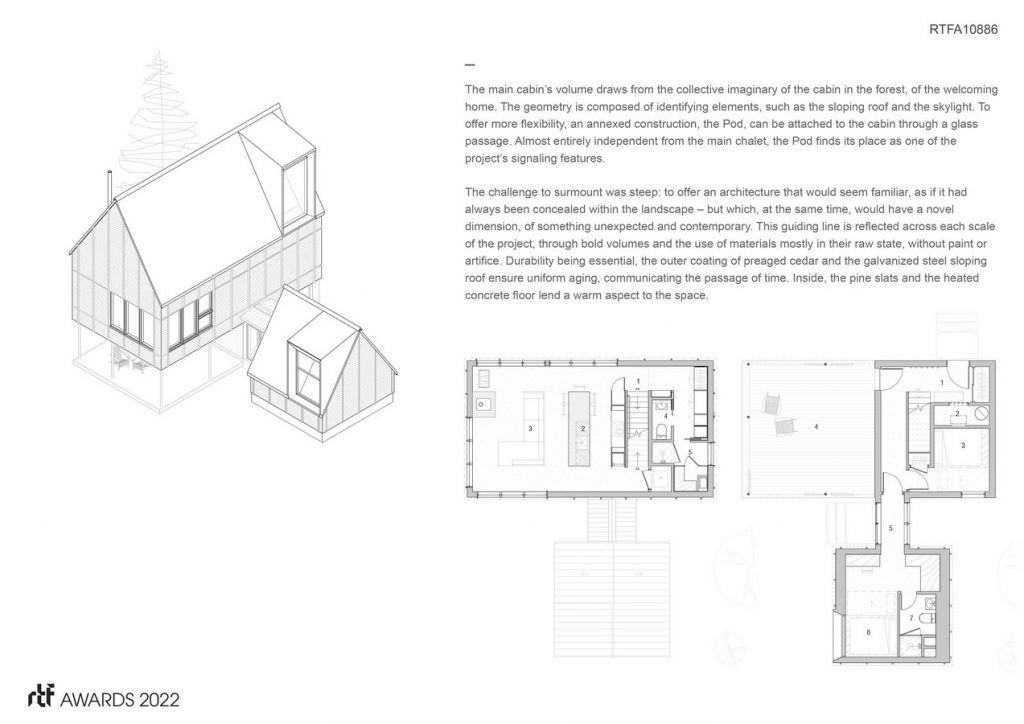
©Maxime Brouillet
The main cabin’s volume draws from the collective imaginary of the cabin in the forest, of the welcoming home. The geometry is composed of identifying elements, such as the sloping roof and the skylight. To offer more flexibility, an annexed construction, the Pod, can be attached to the cabin through a glass passage. Almost entirely independent from the main chalet, the Pod finds its place as one of the project’s signaling features.
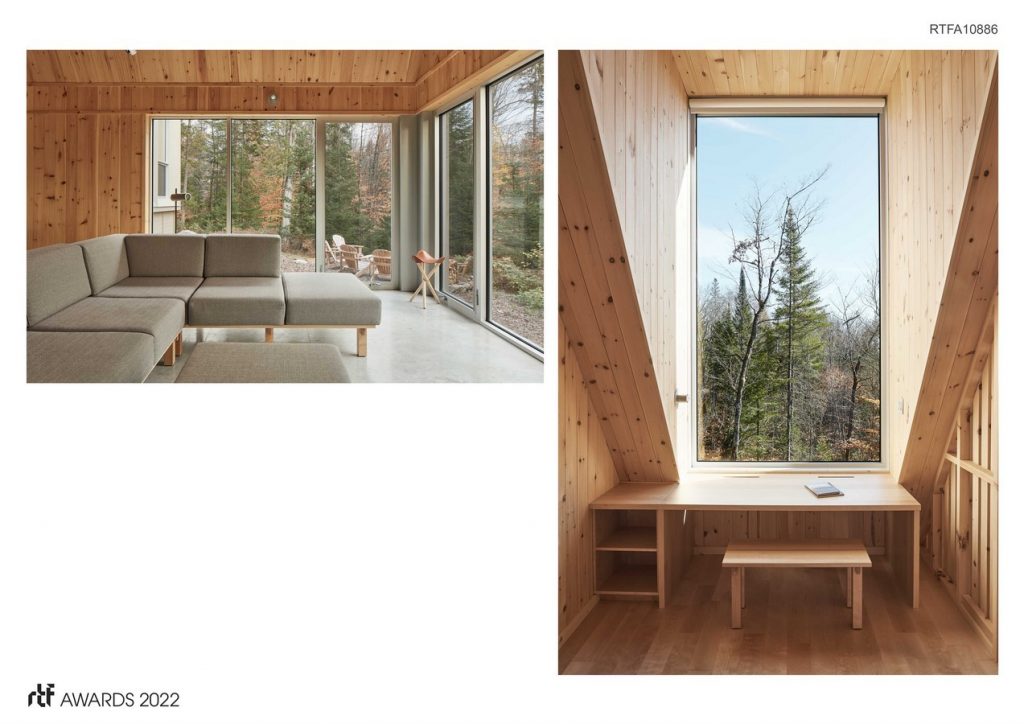
©Maxime Brouillet
The challenge to surmount was steep: to offer an architecture that would seem familiar, as if it had always been concealed within the landscape – but which, at the same time, would have a novel dimension, of something unexpected and contemporary. This guiding line is reflected across each scale of the project, through bold volumes and the use of materials mostly in their raw state, without paint or artifice. Durability being essential, the outer coating of preaged cedar and the galvanized steel sloping roof ensure uniform aging, communicating the passage of time. Inside, the pine slats and the heated concrete floor lend a warm aspect to the space.
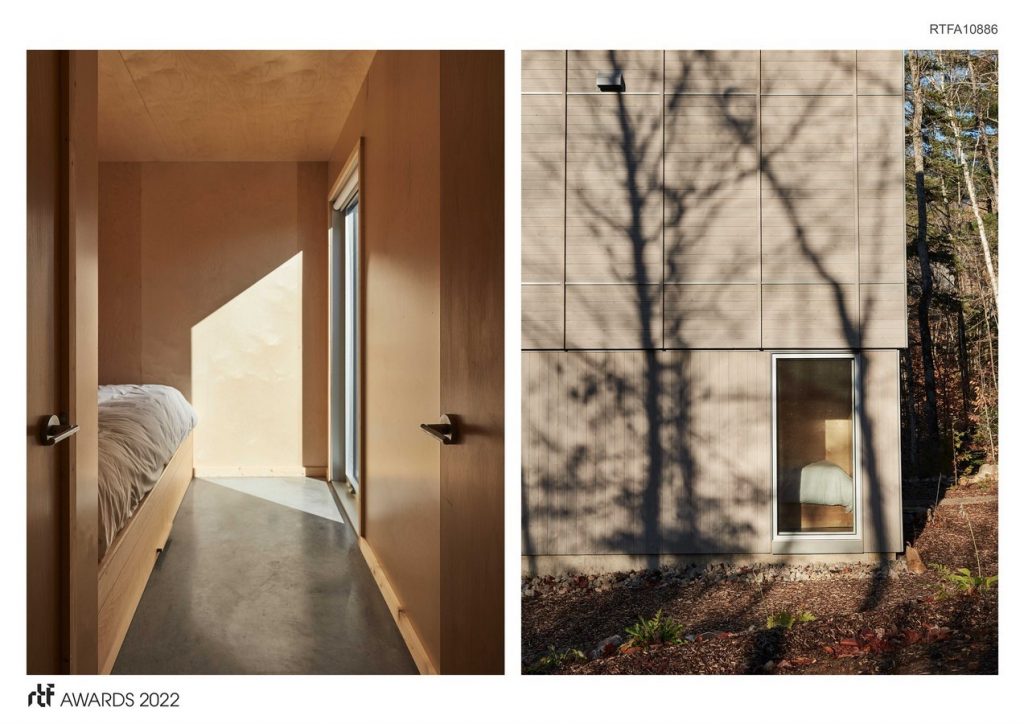
©Maxime Brouillet
The cabins designed by APPAREIL Architecture embrace Quebec’s Nordic roots and the uniqueness of the Lanaudière region. All while reinterpreting the architectural language of the forest refuge, the firm shares its know-how with BESIDE by offering compact and thoughtful living spaces. The project inscribes itself in an integration between architecture and nature, where the landscape is highlighted through each intervention, veritable return to essentials and to contemplation.
- ©Maxime Brouillet
- ©Maxime Brouillet
- ©Maxime Brouillet
- ©Maxime Brouillet
