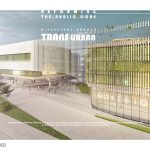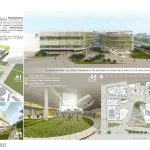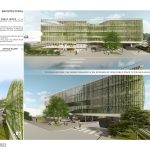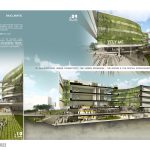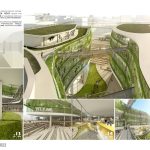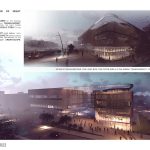TARGET:
The proposal aims at the design of a paradigmatic building complex for public services, in relation to its bioclimatic, innovative structure and its contribution to the immediate urban tissue. Functional efficiency, spatial flexibility, aesthetical projection to the public space, structural innovation, bioclimatic sustainable design and energy intelligence are the targets of the design. The proposal of a ‘Landscape’ oriented complex may constitute a significant landmark to further strengthen the identity and economic growth of the urban area.
Rethinking The Future Awards 2022
First Award | Public Building (Concept)
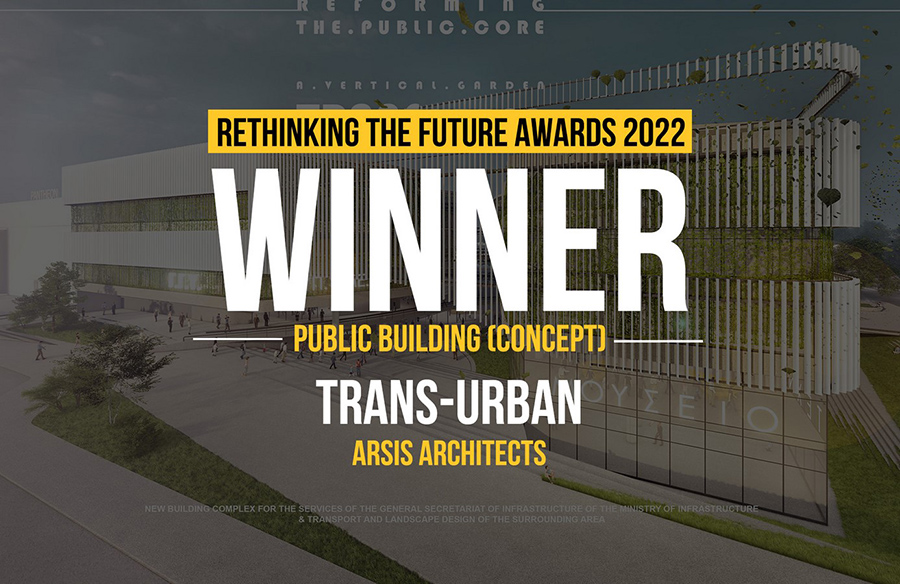
| Project Details | |
| Project Name: | NEW BUILDING COMPLEX FOR THE SERVICES OF THE GENERAL SECRETARIAT OF INFRASTRUCTURE OF THE MINISTRY OF INFRASTRUCTURE & TRANSPORT AND LANDSCAPE DESIGN OF THE SURROUNDING AREA |
| Studio Name: | ARSIS ARCHITECTS |
| Design Team: | CHELIDONI KATERINA, ARCHITECT ENGINEER |
| BAKOPANOU ROULA, ARCHITECT ENGINEER | |
| KOLIAKI VASILIKI, ARCHITECT ENGINEER | |
| DAFERERA GINA, ARCHITECT ENGINEER | |
| PSYCHOGIOS PANAGIOTIS, CIVIL ENGINEER | |
| MAISTROS MINOS, ELECTRICAL ENGINEER | |
| Area: | ~ 20.000 sq.m OVERGROUND SURFACE |
| Year: | 2020 |
| Location: | PIRAEUS STREET 166, ATHENS 11854, GREECE |
| Consultants: | MORAITIS KONSTANTINOS, ARCHITECT ENGINEER, |
| PROFESSOR EMERITUS SCHOOL OF ARCHITECTURE NTUA | |
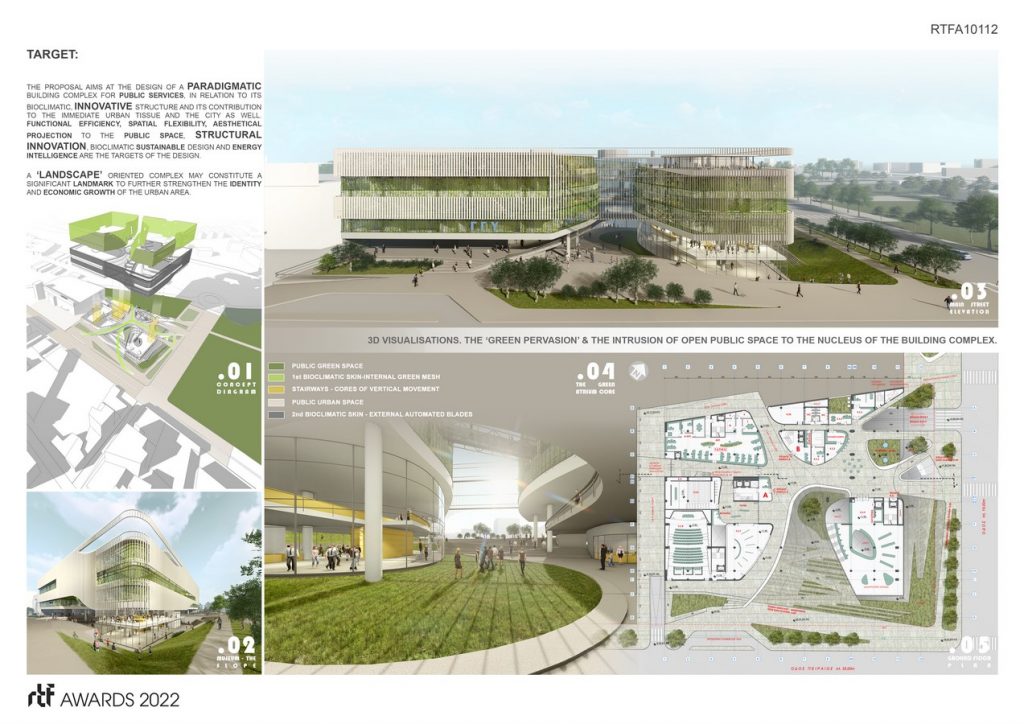
©Arsis Architects
PRINCIPLES OF ARCHITECTURAL COMPOSITION:
- large intrusion of open public space to the nucleus of the building composing two overlapping levels for public access.
- bioclimatic façade elaboration – a pervious ‘double’ bioclimatic panel consisting of two successive vertical ‘skins’.
- ‘green’ pervasion of the building materialized of the longitudinal vibrant atrium opening, the interior pervious green wall and the green roof correlated to an “art’ garden and restaurant.
- ‘green’ arrangement of prototype office areas around ‘green’ islands, composing an ‘interior office-scape’ of micro-planting.
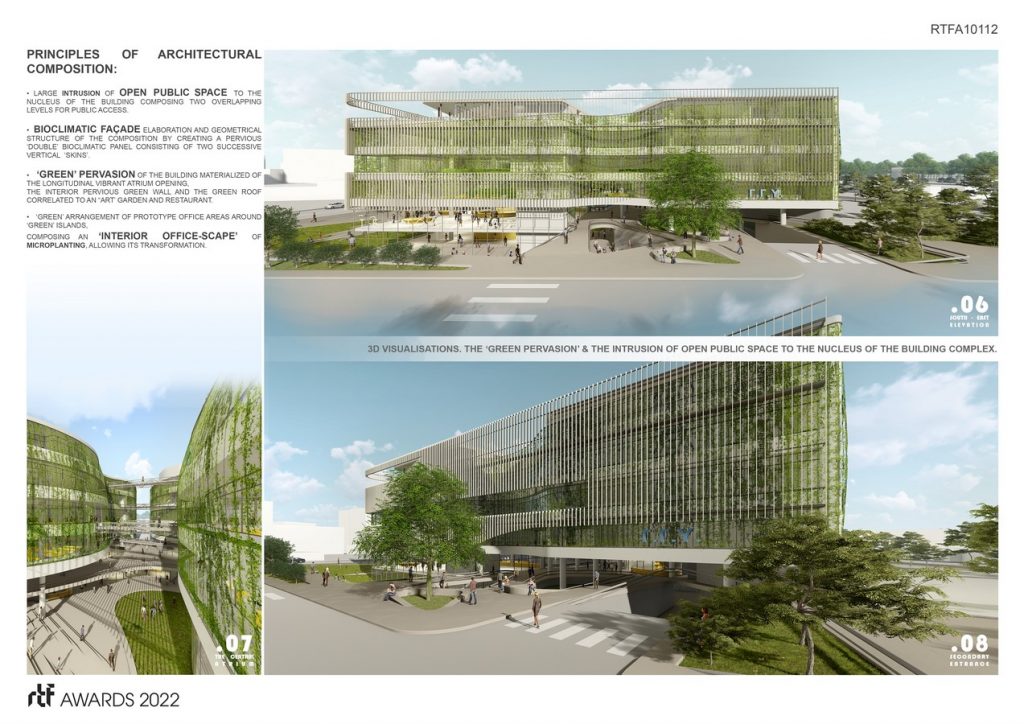
©Arsis Architects
FUNCTIONAL DESCRIPTION:
The building expands in 5 main over ground levels and one semi underground entrance level. Thus the building coverage diminishes and the actual open area of the plot is significantly increased.
LEVEL -3.50 – main entrance – a lower level, though in continuation to the land bas relief, with retaining slopes and large steps along both urban fronts. The ‘lower square’, a central public gathering space, transfers the citizens flow from the busy street level to the nucleus of the curvilinear atrium.
LEVEL +1.00 – public flows level – ‘upper square’ at the the street network level, accumulating pedestrian flows while facilitating the traverse of the building mass and the safe connection to the peripheral pedestrian networks.
UPPER LEVELS – arrangement of office areas. The transitional semi – open circulation areas towards the central atrium are defined by the undulating ‘green walls’, creating open air spaces for relaxation and communication. The design of a green roof cultural space, offers a unique belvedere for Acropolis and the Attic landscape.
BASEMENT LEVELS are sheltering all required secondary spaces, as well as alternative energy production systems and water management areas.
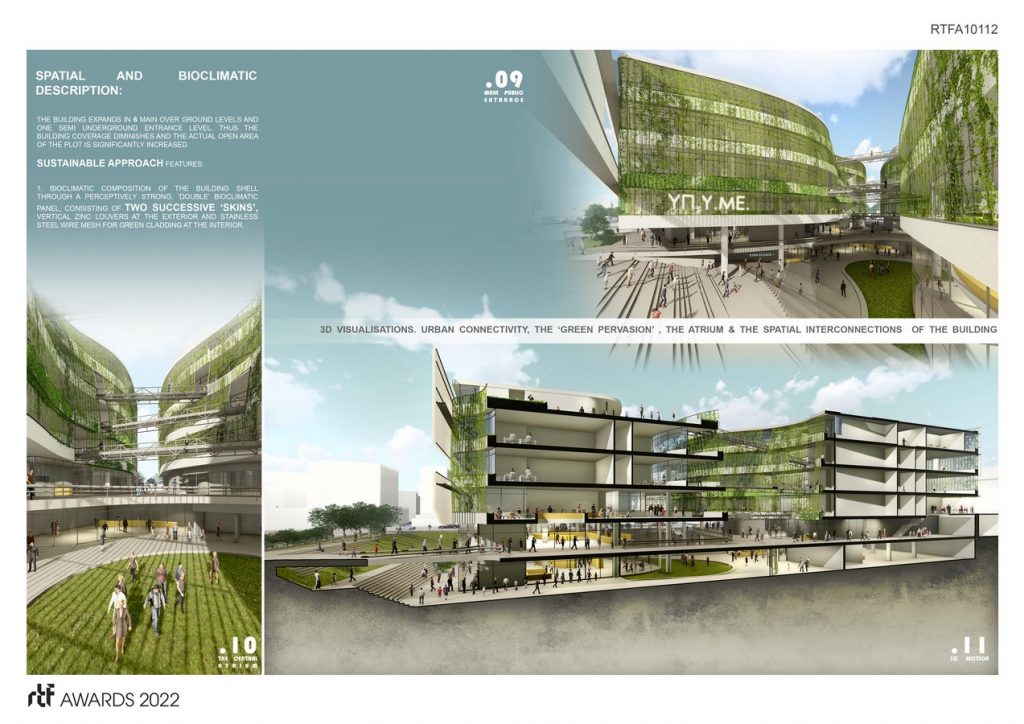
©Arsis Architects
BIOCLIMATIC APPROACH
Bioclimatic composition of the building shell through the inscription of a formation in projection, perceptively strong, which is materialized by the ‘double’ bioclimatic panel, consisting of two successive vertical ‘skins, vertical zinc louvers at the exterior and stainless steel wire mesh for green cladding at the interior.
Natural Ventilation – Passive Cooling through a system of temperature sensors between interior and the environment. Cooling through the central atrium being the outdoor space of the lowest temperature.
Natural Lighting improvement through the central atrium, the secondary atrium nucleuses located in the building mass and the installation of light-shelves in the openings.
Green roof design for sustainability, functionality, air cleaning of hazardous particles and improvement of the urban heat island phenomenon.
Design of a nZEB building encompassing passive and active systems, such as onsite power production through photovoltaic panels, geothermal energy, decrease of local pollutant emissions, CO2 capture, management of rainwater for irrigation and grey water for reuse.
- ©Arsis Architects
- ©Arsis Architects
- ©Arsis Architects
