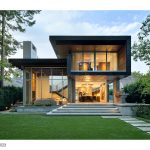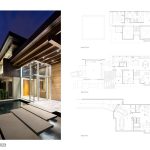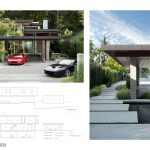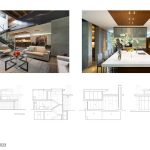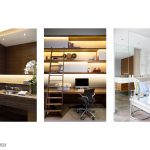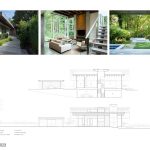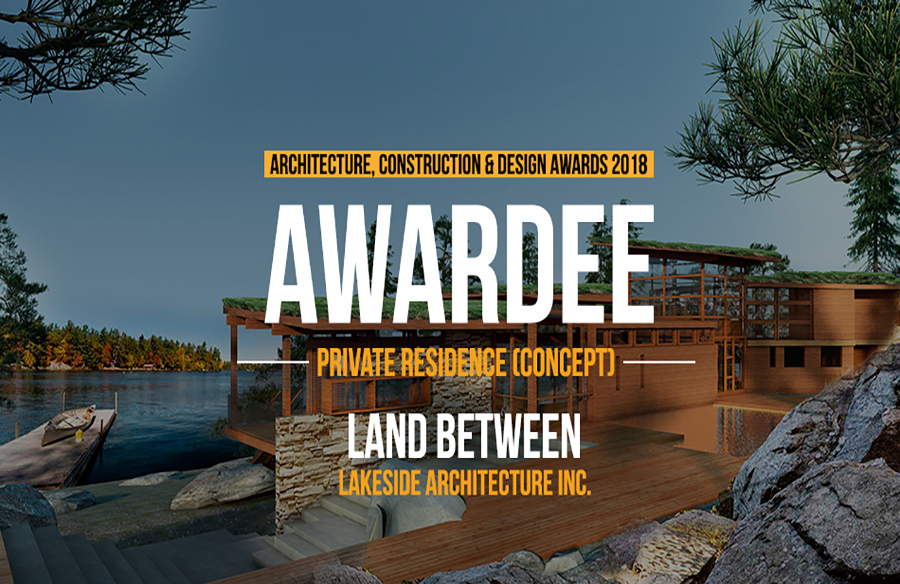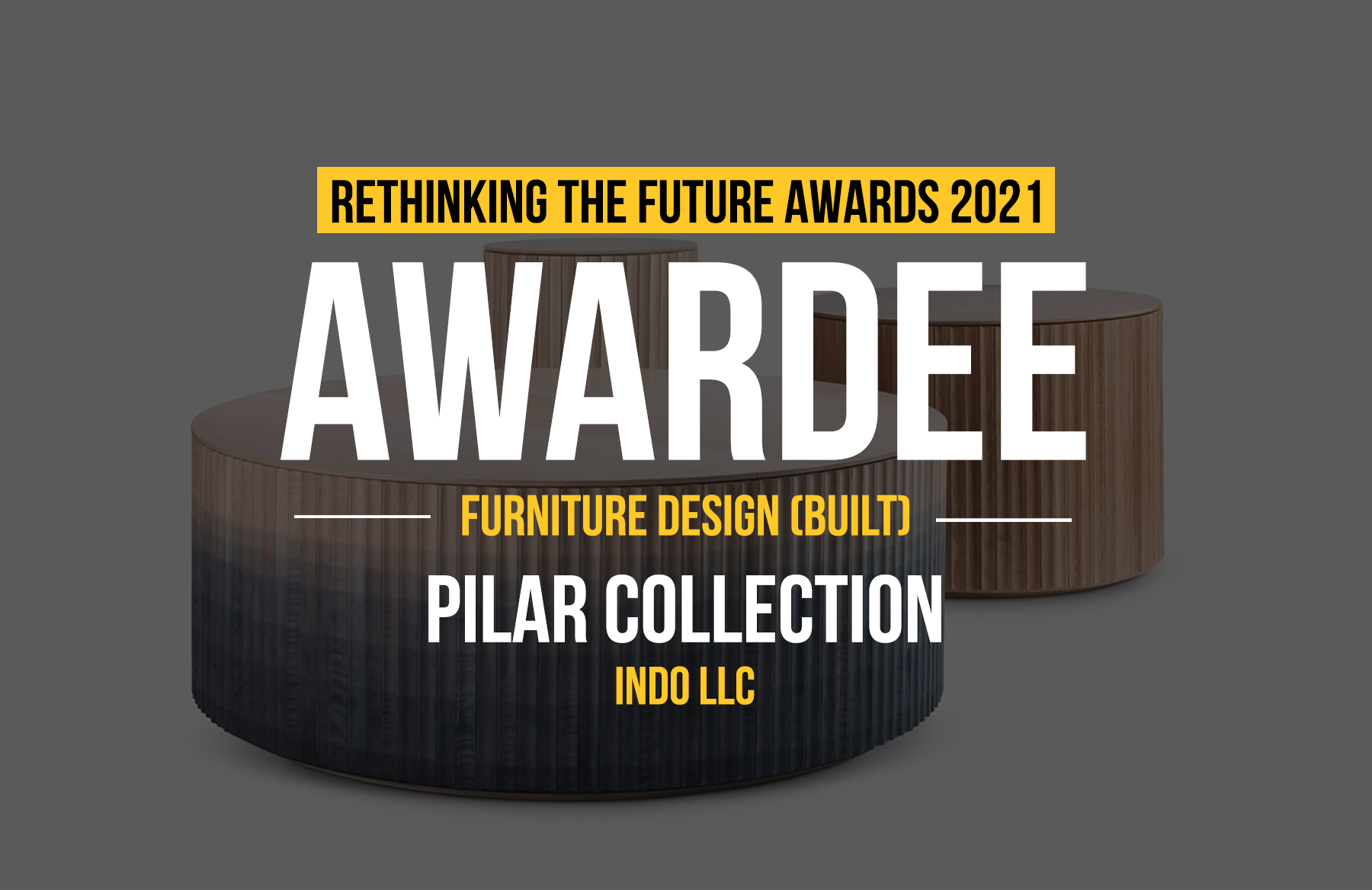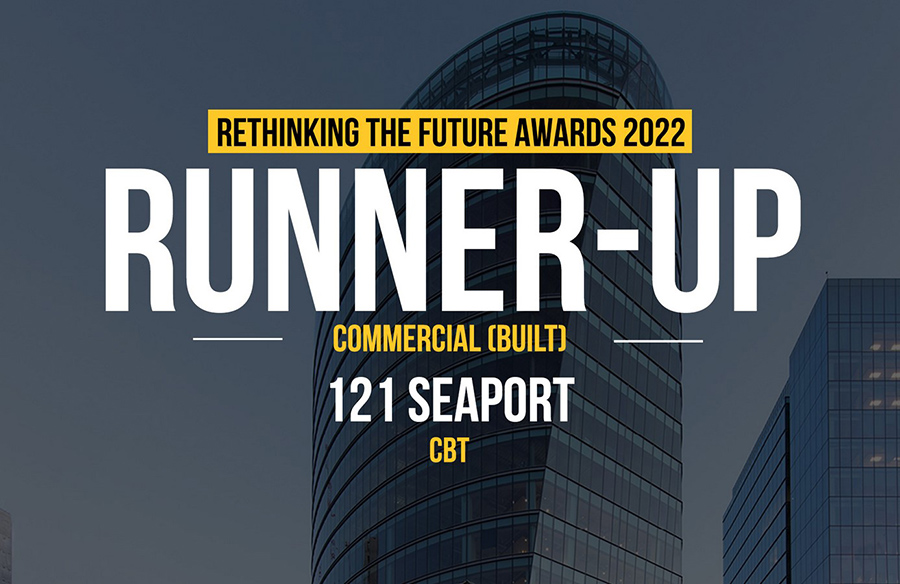Situated on a green corridor near Burnaby Lake, this 4,700 square foot single family home features a continuity of materials from interior to exterior, and merges stylistic features of both West Coast and contemporary design. This aesthetic direction led to material decisions such as timber and glass, with contrasting stone and concrete. The long and narrow property (70 x 17 m) is located immediately adjacent to a forest reserve which bounds two sides of the property and provides a verdant backdrop for our project. A fish spawning creek within the forest, ensures that strict environmental setbacks and zoning bylaws are observed for the siting of Buildings and Garden elements on this property.
Rethinking The Future Awards 2023
Third Award | Private Residence (Large) (Built)
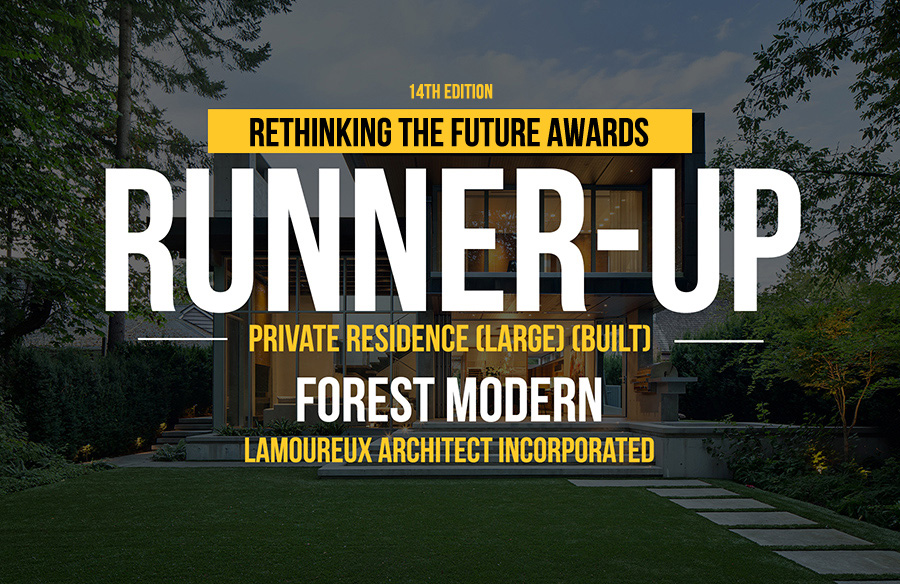
| Project Details | |
| Project Name: | Forest Modern |
| Category: | Private Residence (Large) (Built) |
| Studio Name: | Lamoureux Architect |
| Design Team: | Brad Lamoureux |
| Area: | 5 100 sf |
| Year: | 2019 |
| Location: | Burnaby, British Columbia |
| Consultants: | Interiors: Mitchell Freedland, Landscape Design: Paul Sangha Creative |
| Photography Credits: | Ed White |
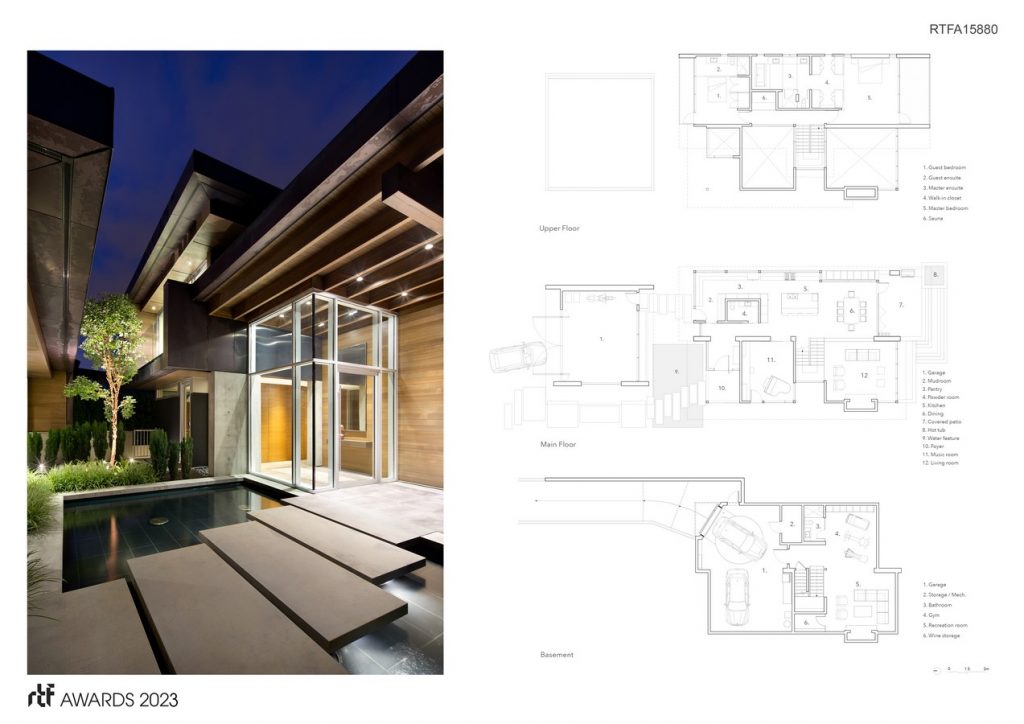
©Ed White
The clients have a very simple program comprising open living space throughout the main floor and overlooking the lush forest environs. Additionally, the main living spaces have direct access to a beautifully landscaped garden. A piano studio located on the Main floor is tranquil and separated from the balance of more open functions. The master and guest bedroom suites are consolidated in a floating volume above the open living space. Additionally, both a 2 car convenience garage and an underground garage for storing special cars were requested.
Ultimately, the length to width ratio of the property inspired the design team to develop sequence of spaces in the design of both the home and the garden.
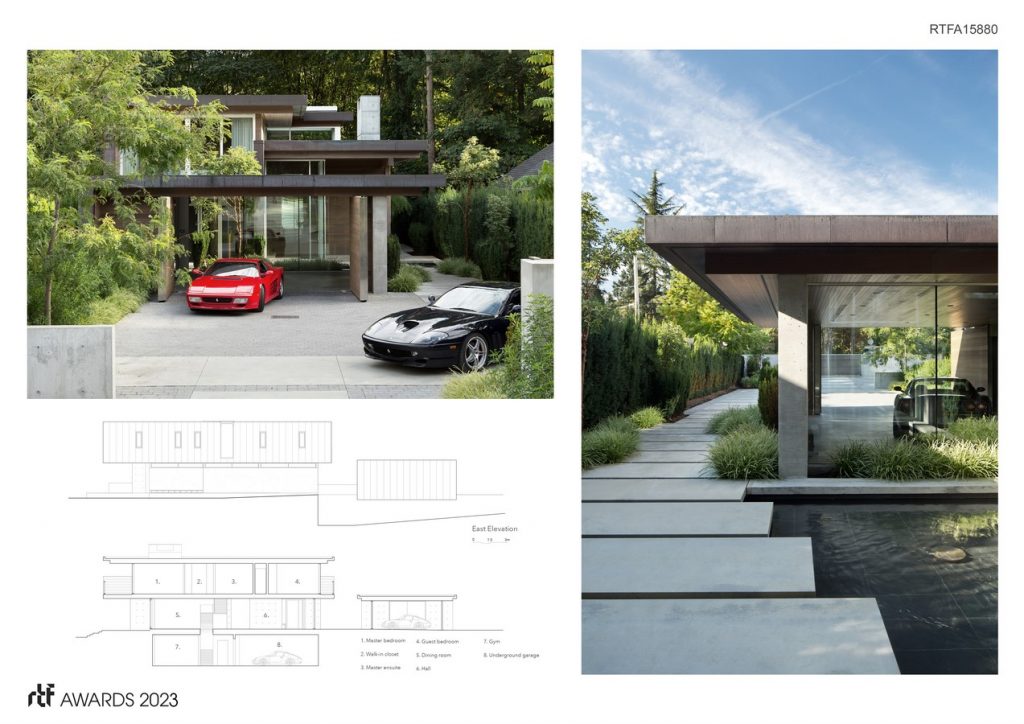
©Ed White
Arriving on the property, one is greeted by an arrival courtyard. To one side, and hidden behind landscape screening, is the car ramp to the basement, while in front of the residence is a freestanding garage which is capable of reading as both solid and completely transparent.
The courtyard between these two structures comprises a reflecting pond and stepping stones to the home entry within an overall lush landscape. The back wall of the garage is fully glazed, allowing views of the pond and through to the residence as well as the owners’ luxury sports collection. The garage doors are a pair of 15cm thick pivot garage doors clad in Western Red Cedar. When open, the garage structure is completely transparent, and when closed, the structure becomes a simple, abstract pavilion.
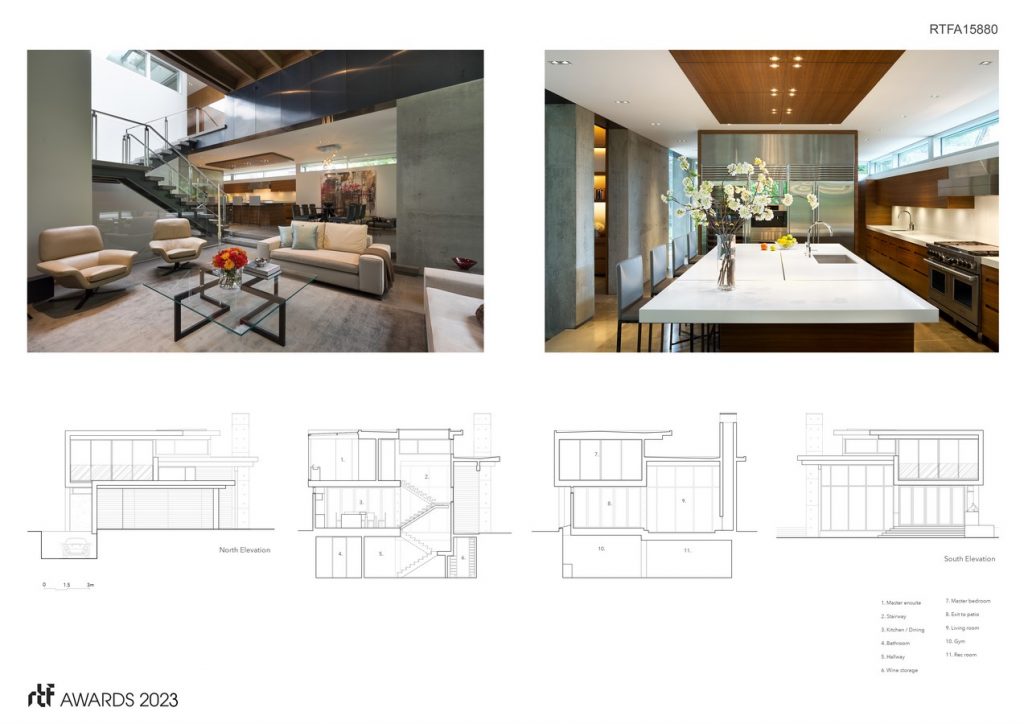
©Ed White
To give the owners maximum privacy and take advantage of the lush forest that surrounds the house, the living and dining spaces face Southward. In the rear yard, which these living spaces overlook, a custom built spa and fire pit are the main features of the landscaping. An architectural concrete wall defines the primary circulation path through the residence, separating the Piano studio from the balance of open space. Additionally this concrete wall contributes integrity to the overall seismic design.
The clarity of the spatial layout and massing, resound with the overall purity of the architectural concept. The Client clearly understood the level of detail required to make the project successful, including the high quality materials employed in a seamless, unified manner.
- ©Ed White
- ©Ed White
- ©Ed White
