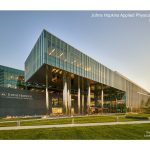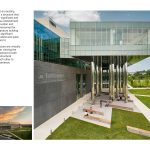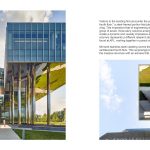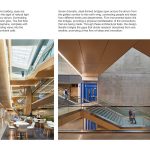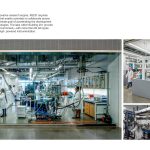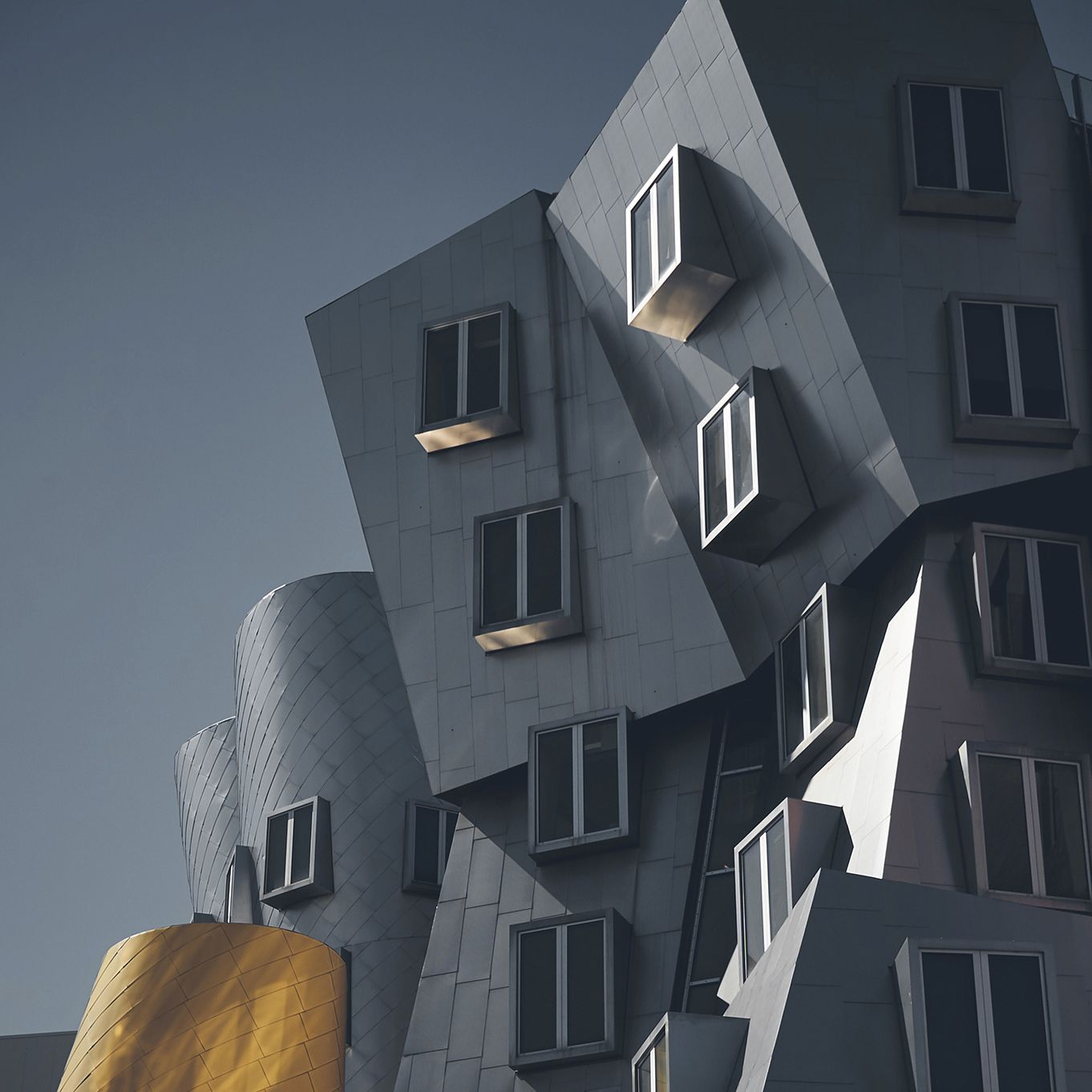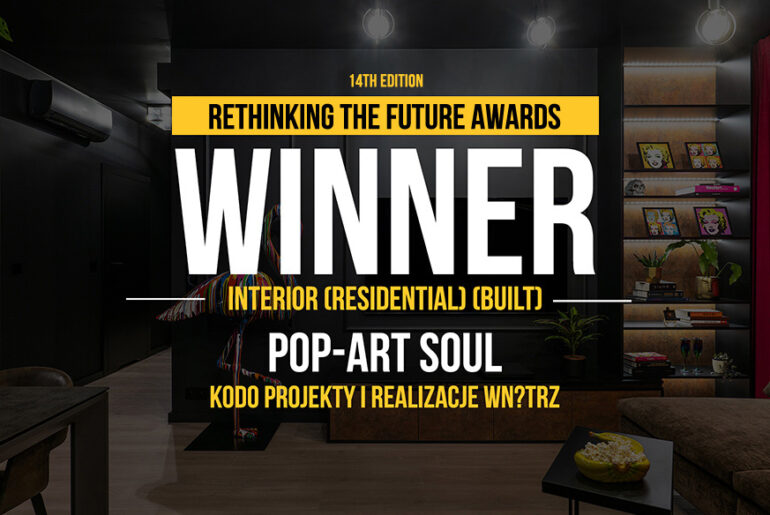Our team designed and built one of the most advanced scientific research laboratories in the United States. The Johns Hopkins Applied Physics Laboratory (APL) Building 201 houses APL’s Research and Exploratory Development Department (REDD), which is recognized as one of the most dynamic and influential research groups in the world. Building 201 facilitates unprecedented collaboration and joint innovation among REDD researchers, which is fueling scientific achievements such as revolutionizing machine intelligence, exploring the outer reaches of the solar system and creating life-saving medical technologies.
Rethinking The Future Awards 2023
First Award | Interior (Workplace) (Built)
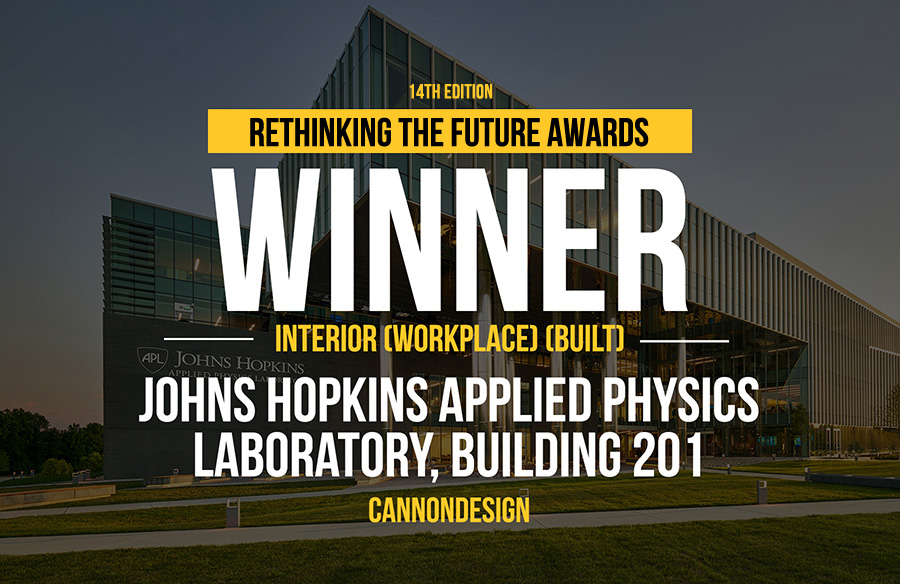
| Project Details | |
| Project Name: | Johns Hopkins Applied Physics Laboratory, Building 201 |
| Studio Name: | CannonDesign |

©CannonDesign
Prior to Building 201, REDD’s teams were spread across the APL campus in 87 independent laboratories located in eight buildings with limited adjacency between departments and labs, and a fragmented structure. These legacy work environments consisted nearly entirely of inflexible single- or double- occupancy offices (many of them windowless) paired with constrained and outdated conference rooms as the only form of collaborative space.
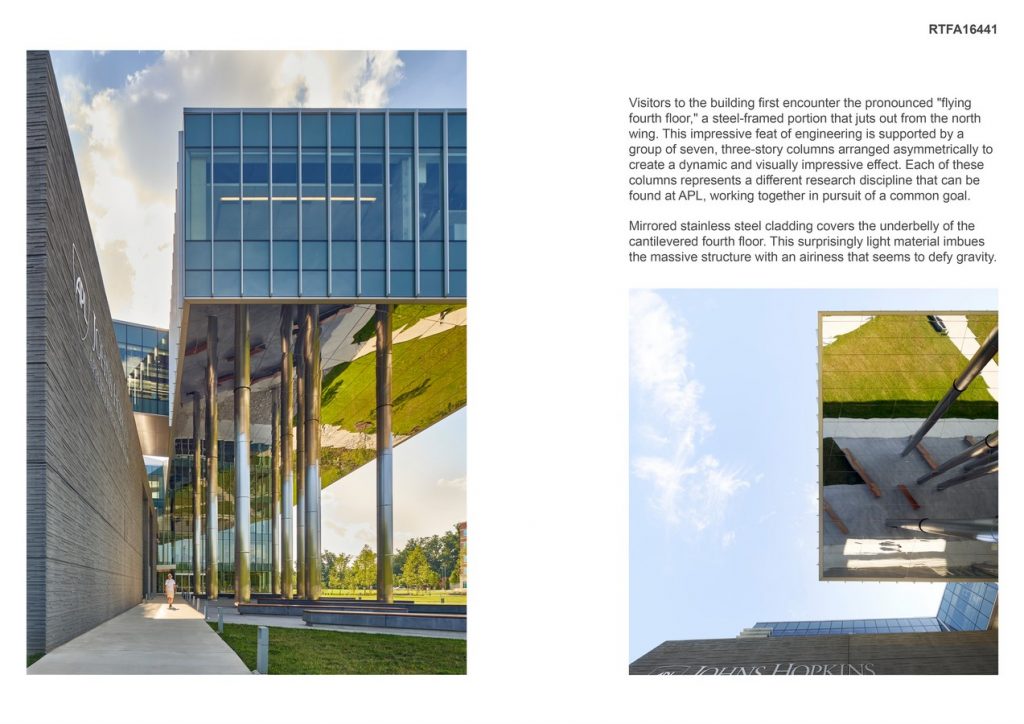
©CannonDesign
REDD was also losing scientists to Silicon Valley, and they needed a building that could attract and retain the best minds—and provide them the amenities, resources and environments that could take their research and their well-being to the next level.
A completely new kind of laboratory and scientific workplace was needed.

©CannonDesign
In developing the initial feasibility study for Building 201, the project team worked closely with stakeholders from APL’s facilities and real estate team, senior leadership from the lab, and group and section supervisors from REDD’s 14 groups. Across six months, the team evaluated existing facilities by observing their use and engaging researchers and staff in surveys and workshops. Consistent challenges with the previous lab and workspaces emerged.
TOP CHALLENGES
– limited settings for collaboration
– noise from talking
– reserving meeting rooms
– noise from equipment
– space for ad hoc meetings
– mental fatigue
– access to natural light
Beyond pinpointing challenges, these early research efforts were critical in creating the vision for the new building, which is inspired by REDD’s informal ethos: “We see what everyone sees but think what no one else has thought.”
- ©CannonDesign
- ©CannonDesign
- ©CannonDesign
