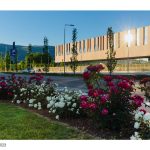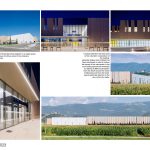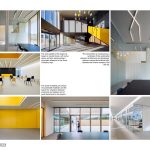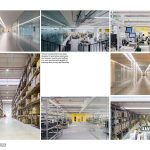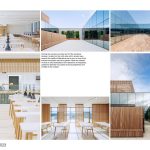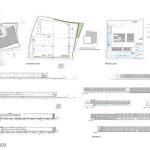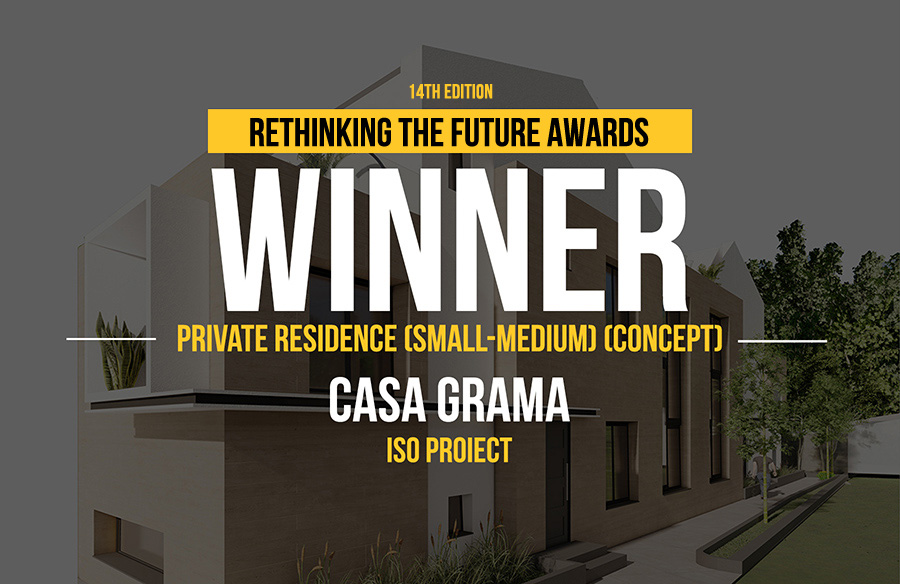The construction of the new logistics pole of Vimar in Marostica, arises from the need of the company to transfer to an owned area its warehouses and offices currently located throughout the territory.
Rethinking The Future Awards 2023
First Award | Industrial (Built)
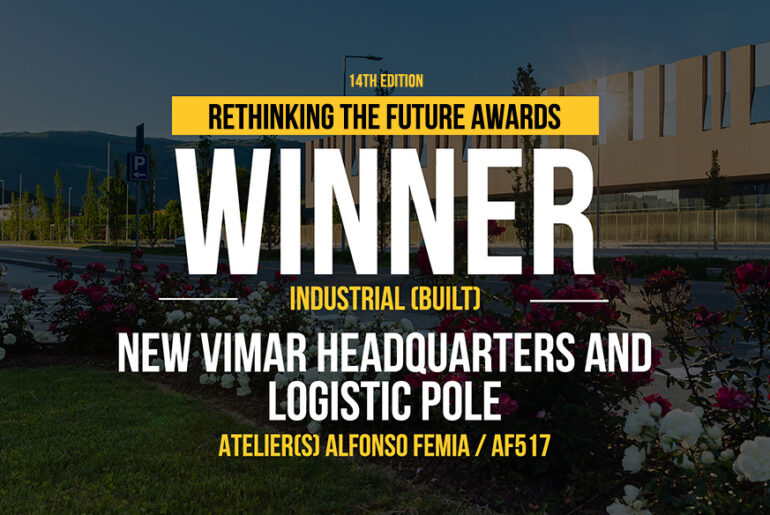
| Project Details | |
| Project Name: | New Vimar Headquarters and logistic pole |
| Category: | Industrial |
| Studio Name: | Atelier(s) Alfonso Femia / AF517 |
| Design Team: | architectural and landscape design: Atelier(s) Alfonso Femia |
| Architects: Alfonso Femia, Simonetta Cenci | |
| Structural, services and environmental engineering: FOR Engineering Architecture | |
| general contractor: Italiana Costruzioni | |
| coordination: Simonetta Cenci | |
| project responsible: | Francesca R. Pirrello, Luca Bonsignorio |
| design team: | Lorenza Barabino, Luca Bonsignorio, Alessandro Bellus, Simonetta Cenci, Alfonso Femia, Enrico Martino, Francesca R. Pirrello, Carola Picasso, Francesca Recagno, Michela Scala |
| collaborators: | Vittoria Paternostro, Elena Molfino, Carlo Occhipinti, Stefano Cioncoloni, Sara Massa, Silvia Porta, Laura Nazzari |
| Area: | 69.356,57 sqm |
| Year: | 2015 – 2021 |
| Location: | Marostica (Vicenza), Italy |
| Photography Credits: | ©Stefano Anzini |
| Render Credits: | ©AF517 |
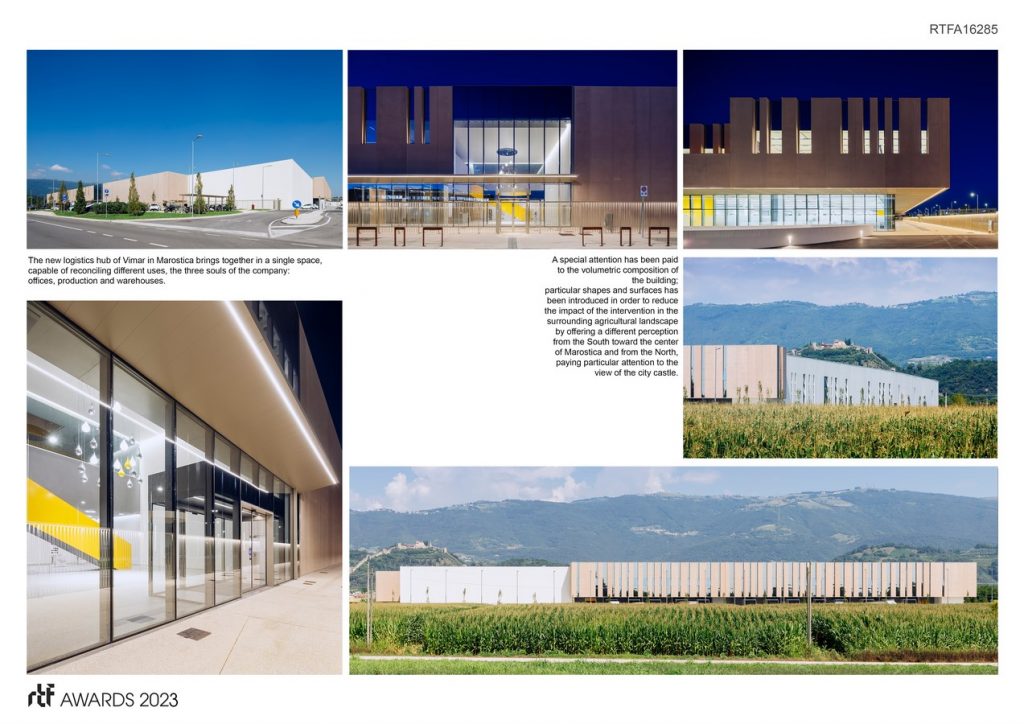
©Stefano Anzini
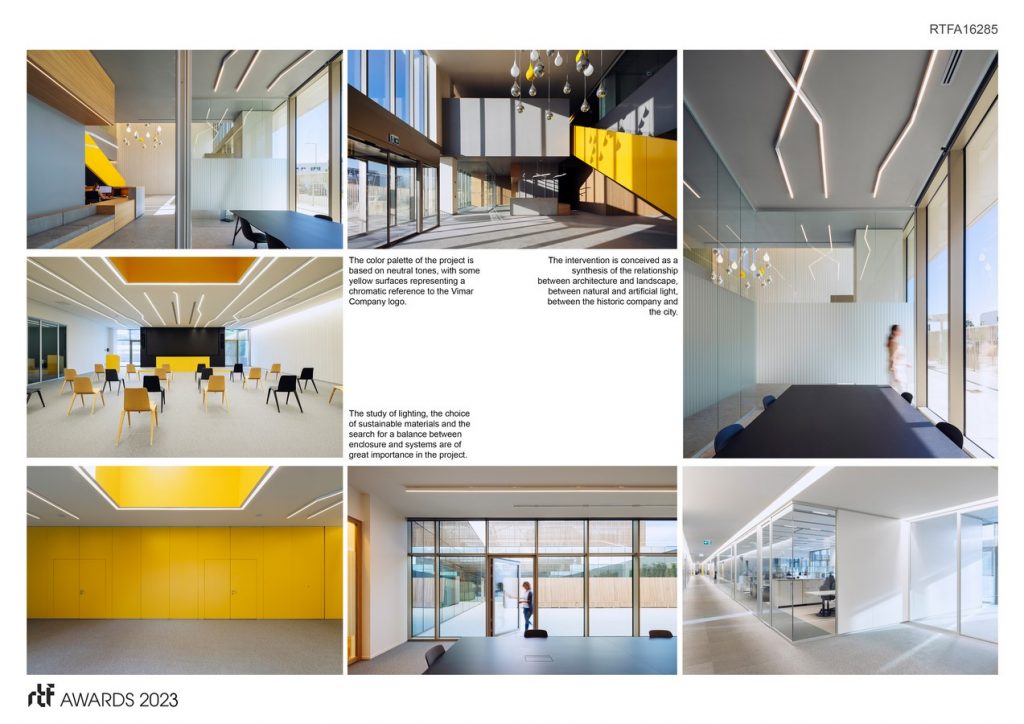
©Stefano Anzini
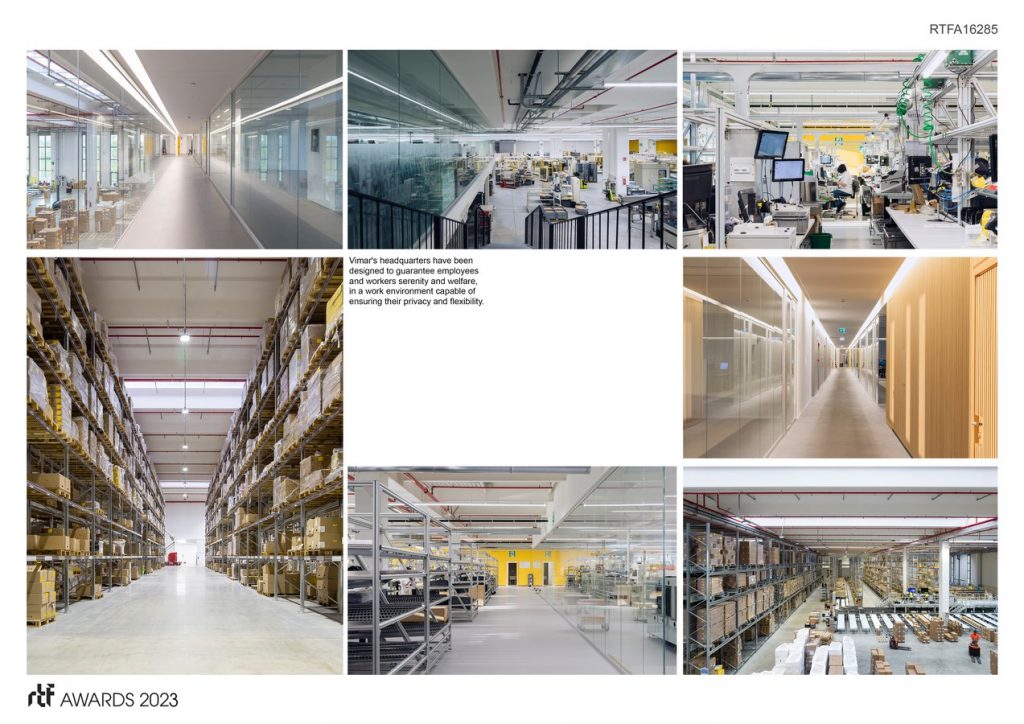
©Stefano Anzini
The project consisted in two distinct phases: the first stage concerned the construction of warehouses and adjoining surfaces (tech hub and laboratories and offices); the second stage concerned the construction of the production, offices and services (cafeteria, canteen and meeting rooms) areas.
- ©Stefano Anzini
- ©Stefano Anzini
- ©Stefano Anzini
