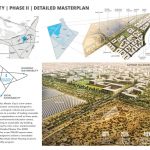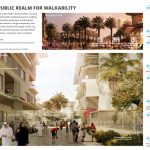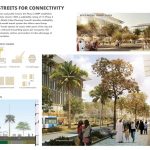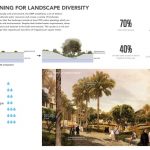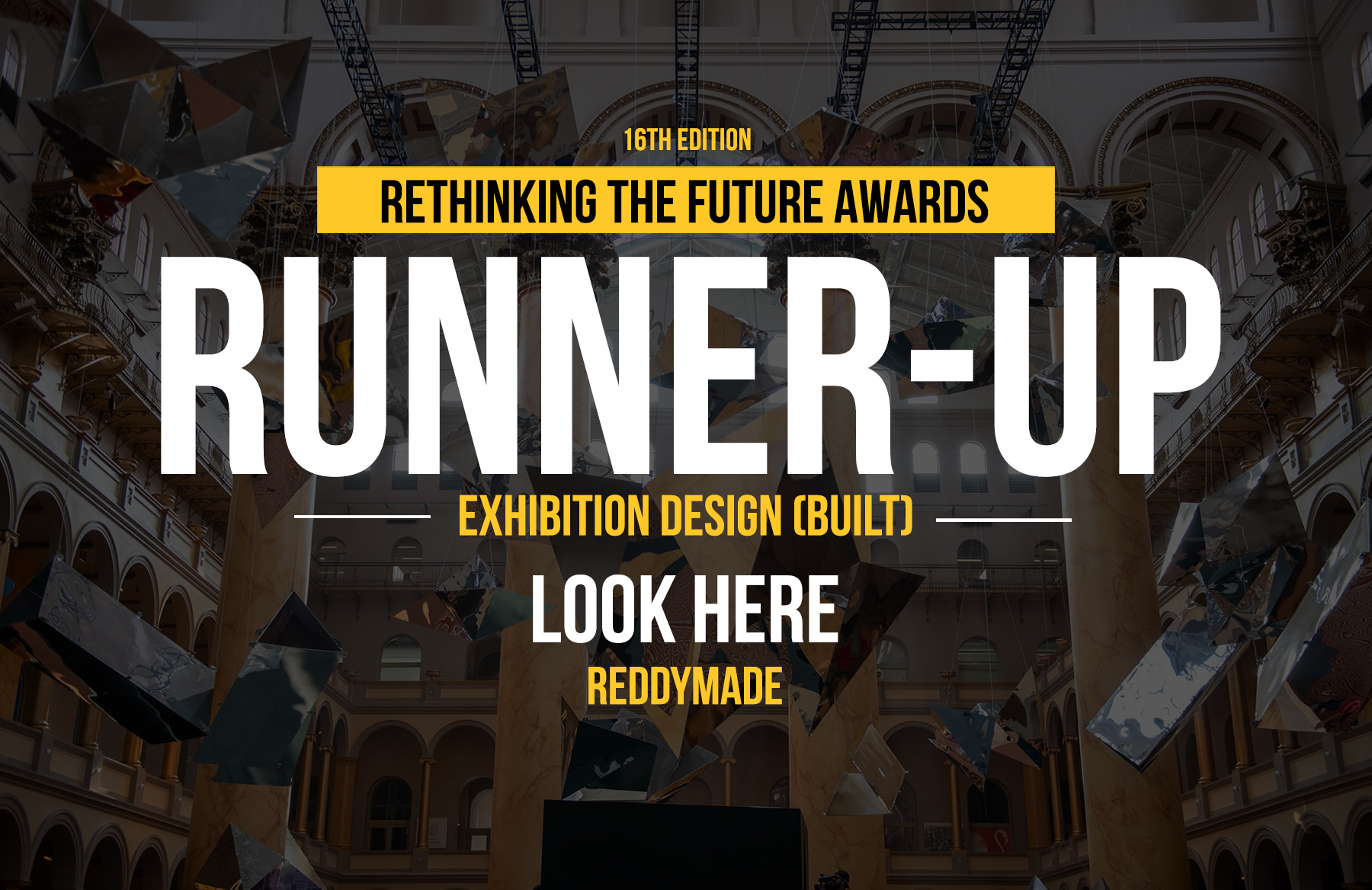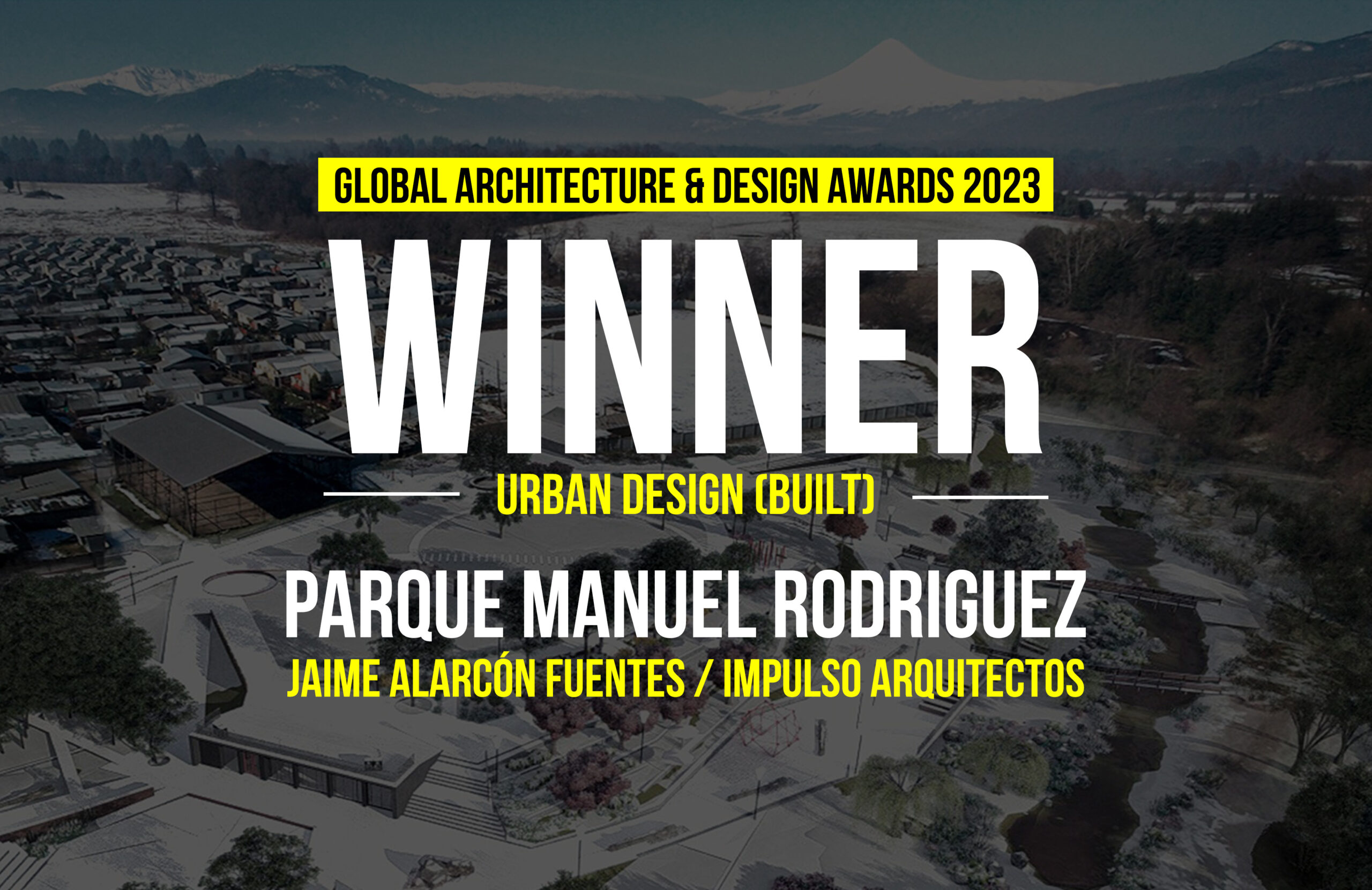A Four-Pearl Rated Community: The Phase 2 DMP for Masdar City provides a robust framework to create an international precedent for sustainable urban design and community building. The DMP integrates sustainable design practices and encourages eco-friendly lifestyles at all levels, from the building to the block to the city landscape.
Together, these impressive initiatives will create one of the UAE’s most sustainable communities as assessed by the Abu Dhabi Urban Planning Council (ADUPC). Estidama, the ADUPC’s rigorous sustainability program, sets ambitious goals to promote social, environmental, cultural and economic wellbeing through thoughtful urban and architectural design. Much like the LEED certification program, Estidama awards buildings and communities one to five pearls for increasingly smart and sustainable designs. Designed to achieve a four-pearl rating, Masdar City’s Phase 2 neighborhood stands out for its vibrant public realm, beautiful landscape and innovative urban planning.
First Award | RTFSA 2016 Awards
Category: Urban Design (Concept)
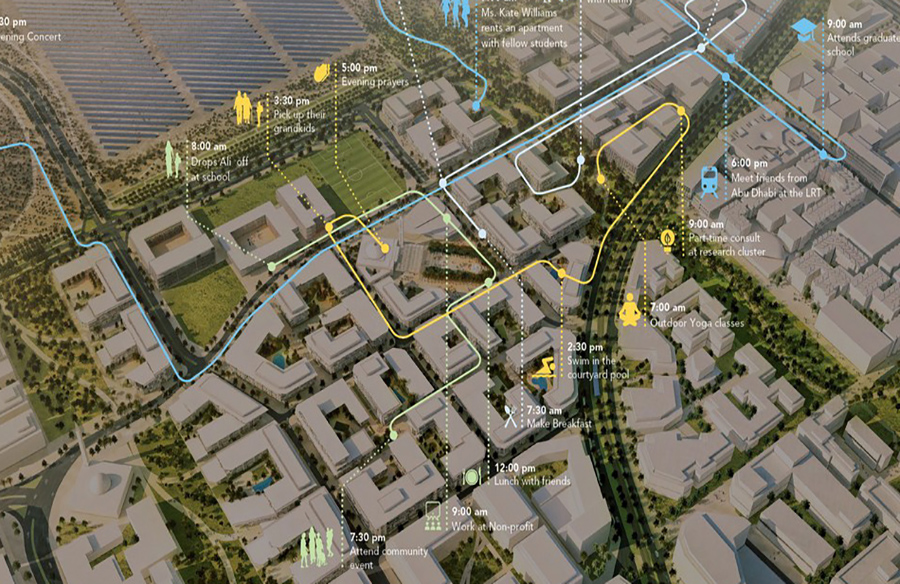
| Project Details | |
| Participant Name: | Kishore Varanasi |
| Team Member: | Mahesh Waghdhare, Chris Matthews, Wael Ekeila, Rob Cooke |
| Country: | United States |
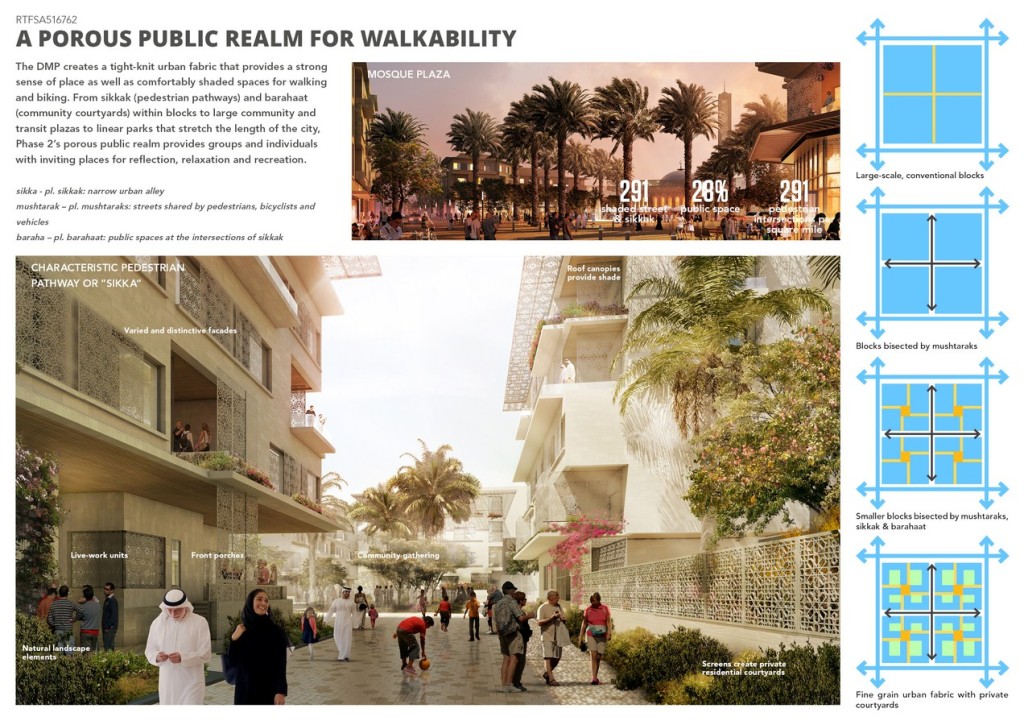
©CBT Architects
A Connected and Walkable Public Realm : The dynamic mix of uses and walkable streets and pedestrian pathways included in the DMP will foster an active and engaged community. Residents, visitors, workers and students will be connected to their community through neighborhood centers, mosques, schools, parks and plazas. With 39 intersections per square mile, Phase 2 meets and exceeds the ADUPC’s definition of a walkable neighborhood. The connectivity of the city is further enhanced by extensive bike infrastructure and a strong multi-modal public transit network. Such urban assets encourage healthy and sustainable lifestyles
A Natural Network of Open Spaces: The phase’s public realm will include open spaces of all shapes, sizes and textures. Planted courtyards, plazas and linear parks will strengthen the urban landscape’s connection to the natural environment. Trees planted along streets and pathways will provide shade and cooling through evapotranspiration. Meanwhile seasonally flowering plants and tastefully scaled and arranged berms will add depth and interest to the cityscape.
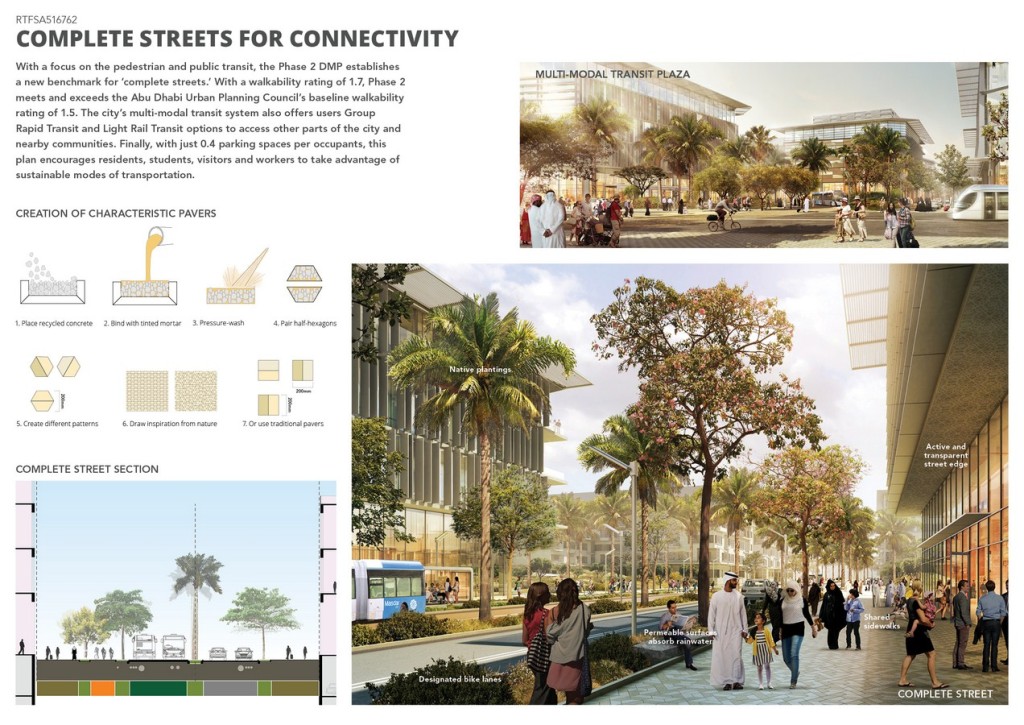
©CBT Architects
With more than 70% native plantings, this colorful landscape will require minimal water. Unique landscapes, such as a desert park with an education center and public lookout point and a community garden, will also provide important opportunities for nourishment and enrichment.
An Environmentally Comfortable Community: The DMP uses passive urban planning techniques to create a comfortable outdoor environment despite the desert’s heat. The neighborhood’s streets will be oriented to capture prevailing winds while its buildings will be varied in height to allow downward wind movement into streets and public spaces. Buildings will use colors and materials that reflect solar energy and will be grouped close together to shade one another and nearby outdoor spaces. Roof overhangs will protect building facades from high sun angles and shade more than 80% of adjacent pathways.
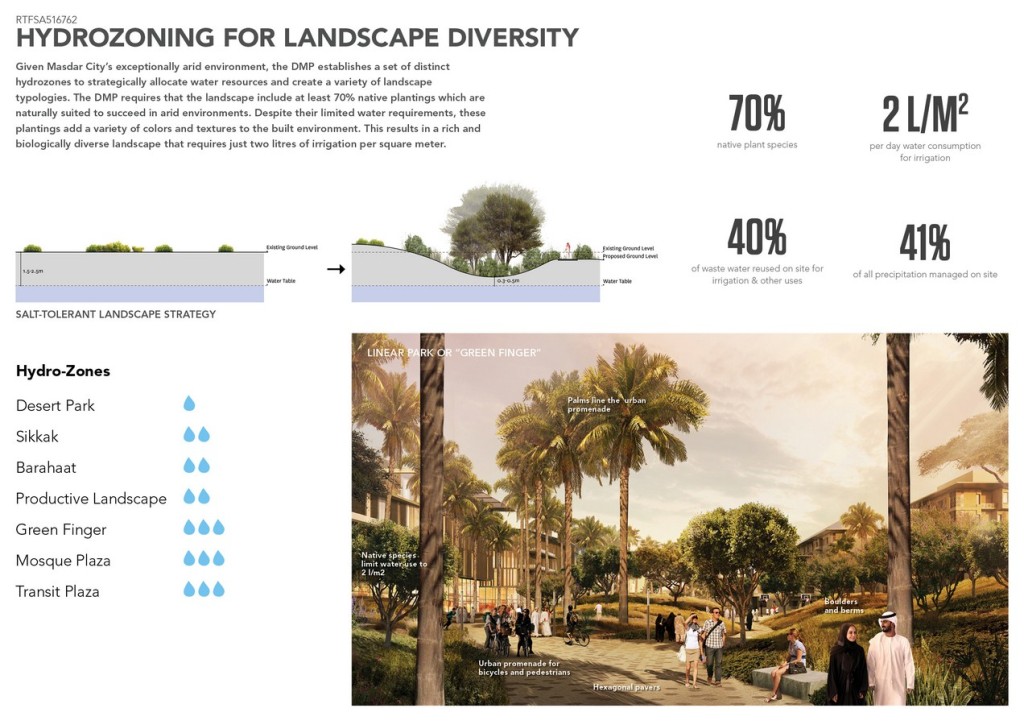
©CBT Architects
An Adaptable and Flexible Neighborhood Framework: The DMP is designed to fit the needs of a growing city and community, making it socially, environmentally, culturally and economically sustainable. From its diverse collection of programmatic uses, vibrant streetscape and multi-modal transit system to its resilient natural landscapes and self-shading and self-sufficient neighborhoods, Phase 2 will sustain the life and energy of Masdar City for years to come.
- ©CBT Architects
- ©CBT Architects
- ©CBT Architects
