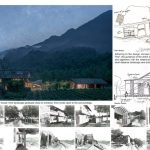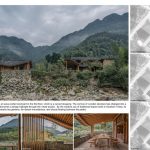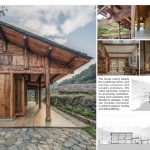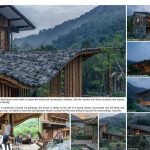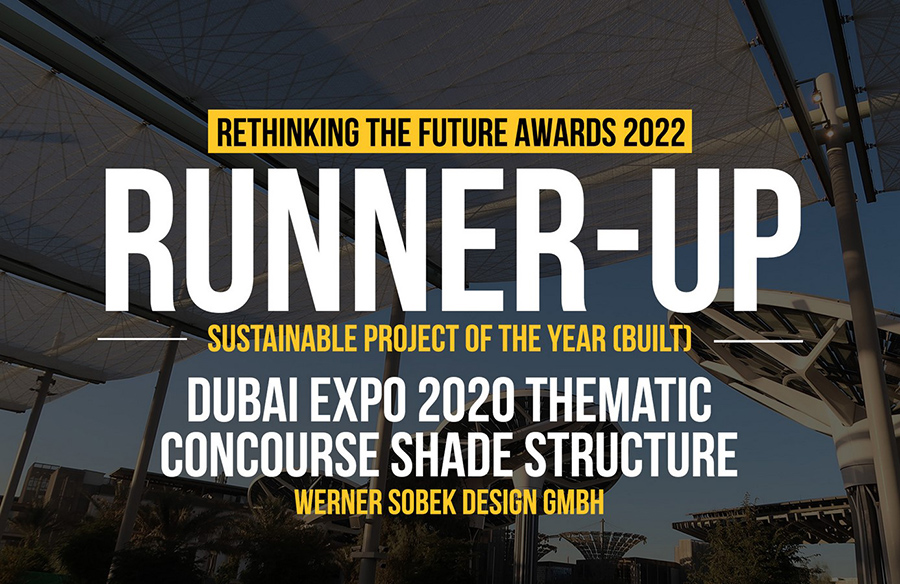Springstream House is a renovation project of an abandoned house located in ChixiVillage, which is the first Poverty Alleviation Villagesituated in rural valley in Fujian, China. Inspired by the surrounding natural landscape, the design aims to create a living house, just like a tree thatrooted in the ground, growing inside its surroundings. Afterthe renovation, the original ruined two-storey wooden house with a sheep shed on the side becomes a new 275sqmwide guesthouse.
RTF Sustainability Awards 2017
Second Award | Category: Housing (Built)
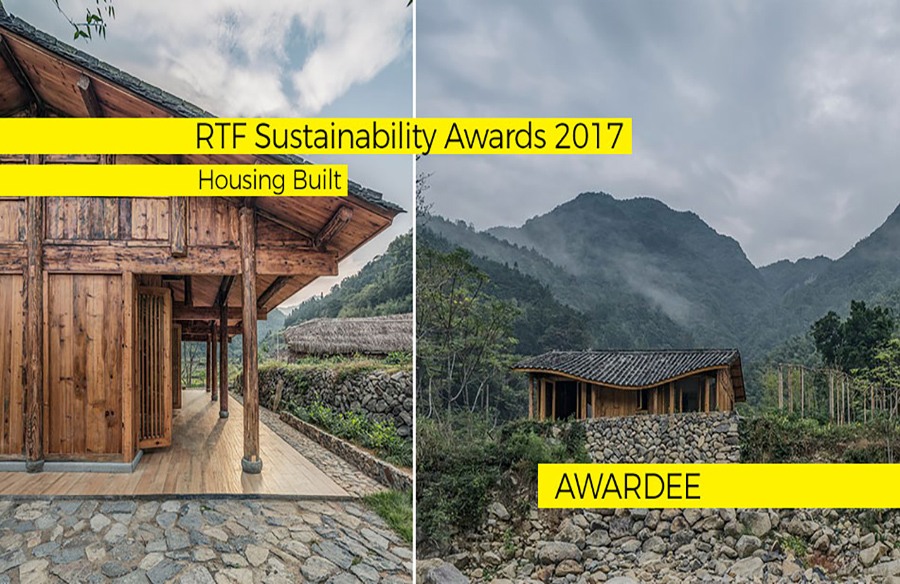
| Project Details | |
| Architect: | Na WEI |
| Team Members: | Erjia ZHANG Xian HU Jiuying MIAO |
| Country: | China |
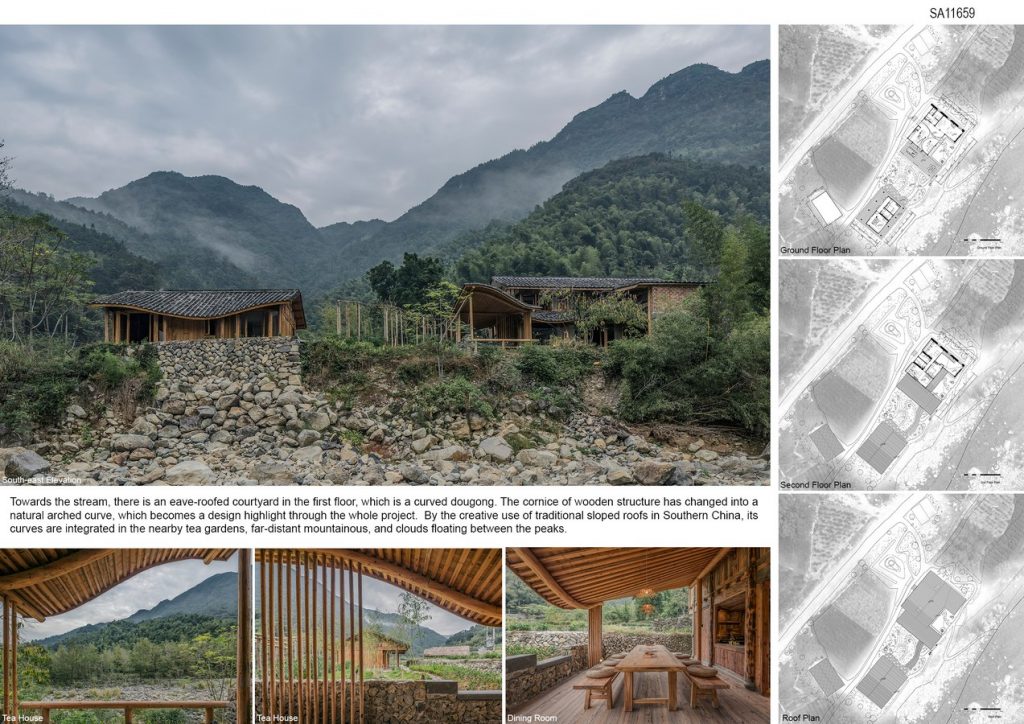
©WEI architects
Adhering to the design concept of “Considering Landscape First”, the guidance of the entire project is people’s circulations and sightlines with the relationship of far-distance mountain, short-distance landscape and architecture. The double brick wallon the east side is completely preserved to maintain the same height and shape as the original one. Towards the stream, there is an eave-roofed courtyard in the first floor, which is a curved dougong. The cornice of wooden structure has changed into a natural arched curve, which becomes a design highlight through the whole project. By the creative use of traditional sloped roofsin Southern China, its curves are integrated in the nearby tea gardens, far-distant mountainous, and clouds floating between the peaks.
The house mainly adopts the traditional tenon and mortise structure and wooden enclosure. The majority of materials areold timber collected from the local bearing wood, wood panels, doors and windows. For the interior,a series of delicate changes of materials allow better circulation within the space while also hinting at changes in the surrounding environment. Stepped into the house, the calendered concrete floor with curved brass lines inlaidlead people from the entranceto kitchen and tearoom on the right, inward yard at front, and double-layers living room on the left.
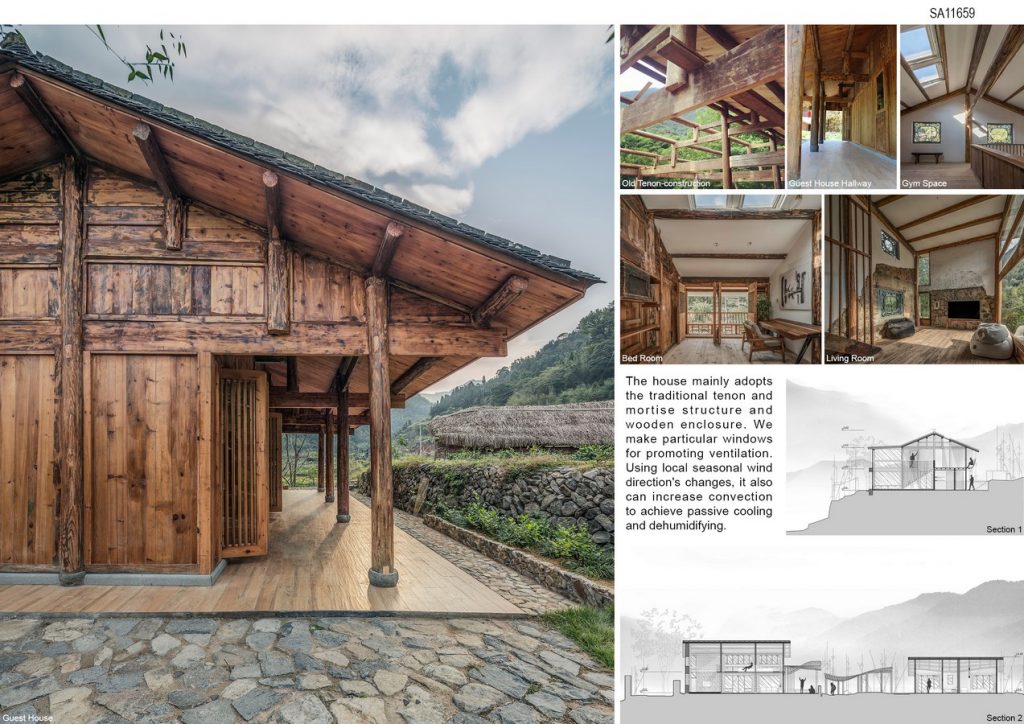
©WEI architects
On the right side of the gate is an open kitchen. According to the local tradition, hearth is considered the “heart” of the house.Therefore, we decided to preserve the hearth’s original place, re-building it following the local, traditional methods.At the same time, on the other side of the kitchen, we set modern appliances, such as an induction cooker, a range hood and an oven. Next to the kitchen, on the right, there is a tearoom: we used a special local way to design the window between kitchen and tea house. It can be a flap when it’s closed,and a countertop when it’s open.We make particular windows for promoting ventilation. Using local seasonal wind direction’s changes, it also can increase convection to achieve passive cooling and dehumidifying.
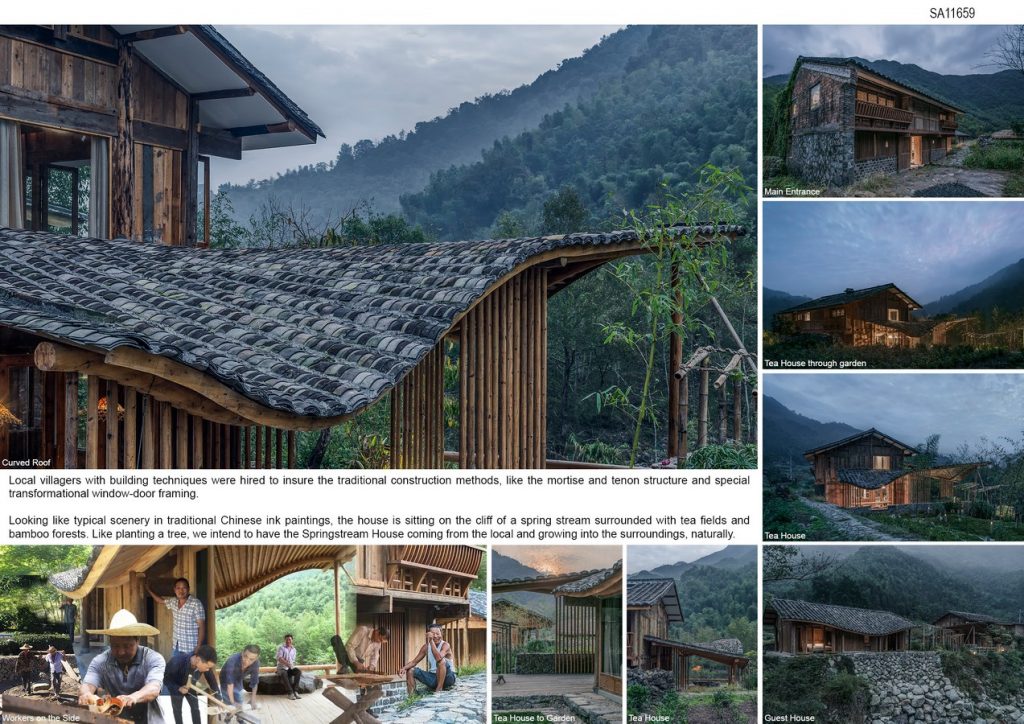
©WEI architects
The tearoom is located on the west side of the main building. Its north side is intended as dining room and equipped with a long table, while the south side is for tea drinking. The tearoom is a grey space, the roof form and orientation is conceived to improve inner ventilation. The tea table is made by a local stone–Fudingblack, manufactured on site. Local bamboo and vegetation are used on courtyard between teahouse and guesthouse.The garden lamps are entirely made on site by local bamboo.
- ©WEI architects
- ©WEI architects
- ©WEI architects
