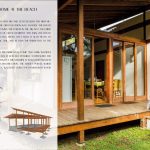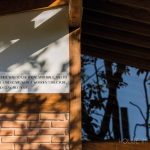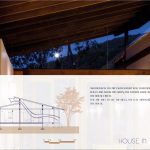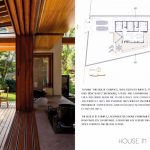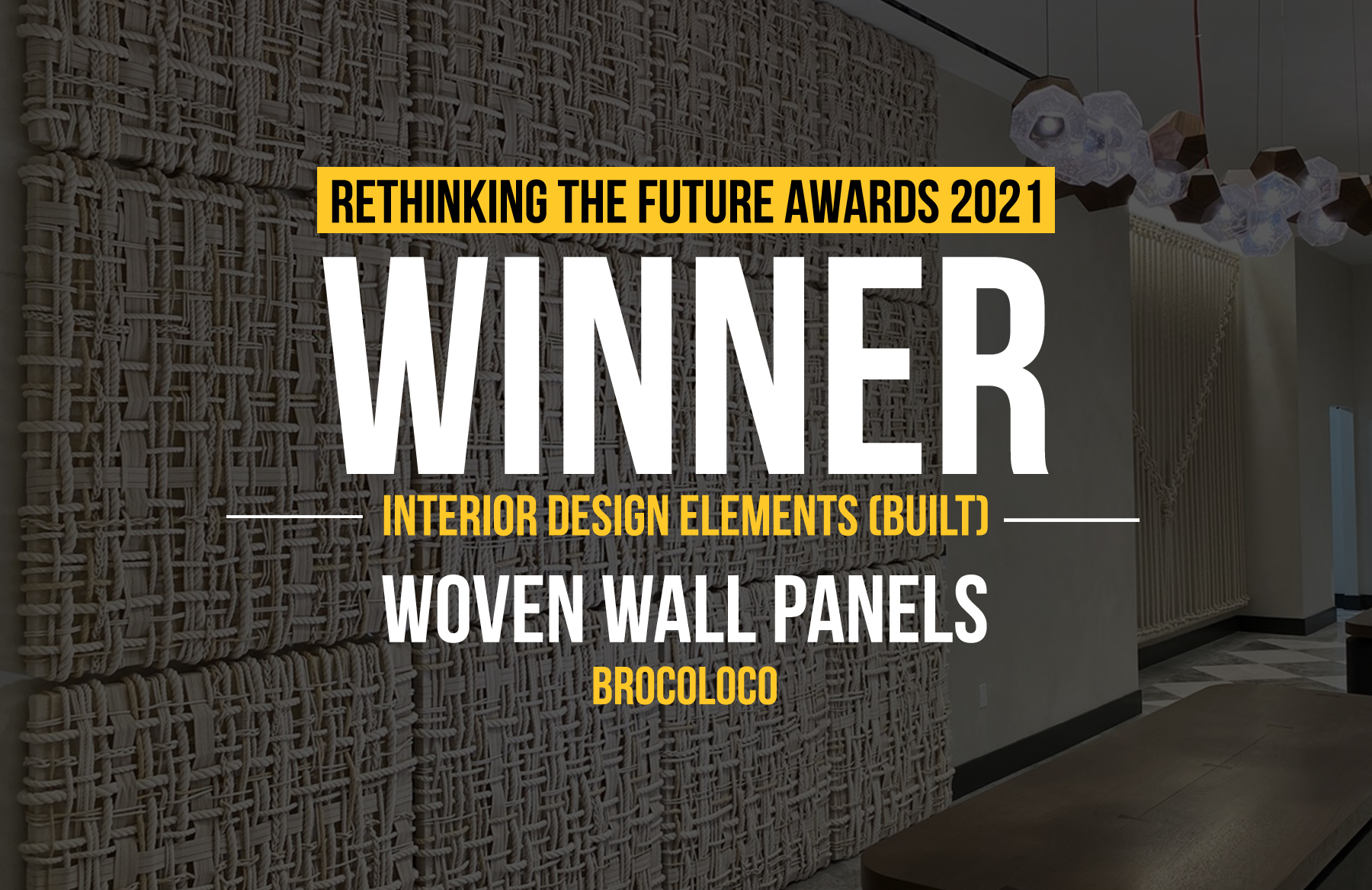A vacation home at the beach. The grounds are not very big and suffers with the high humidity. Therefore, the first decision was to raise the house from the ground, leaving the porch in the air, not touching the earth. In periods of great humidity and rain, the house stay dry and protected, above the earth. It also helps to protect the original soil, and return the rainwater to the nature immediately.
RTF Sustainability Awards 2017
Third Award | Category: Residence (Built)
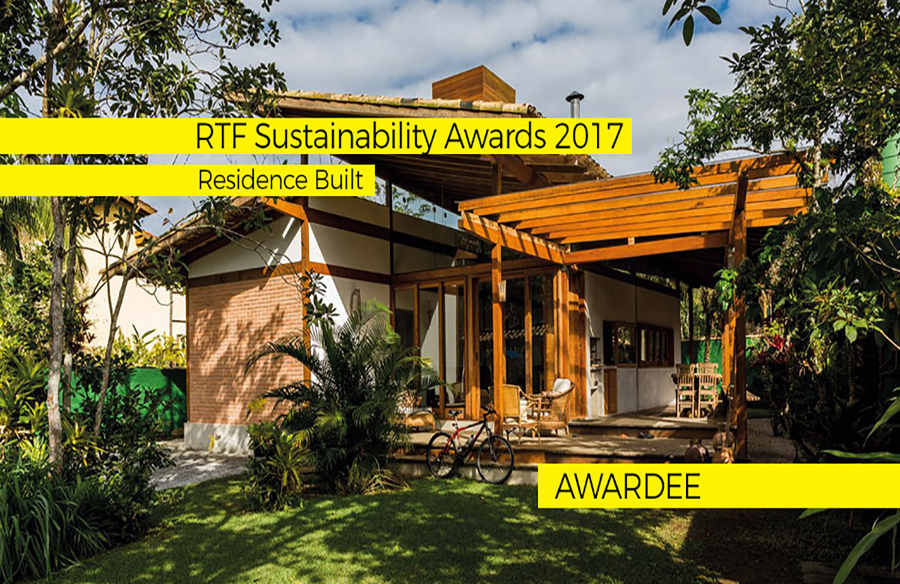
| Project Details | |
| Architect: | Ursula Troncoso |
| Country: | Brazil |
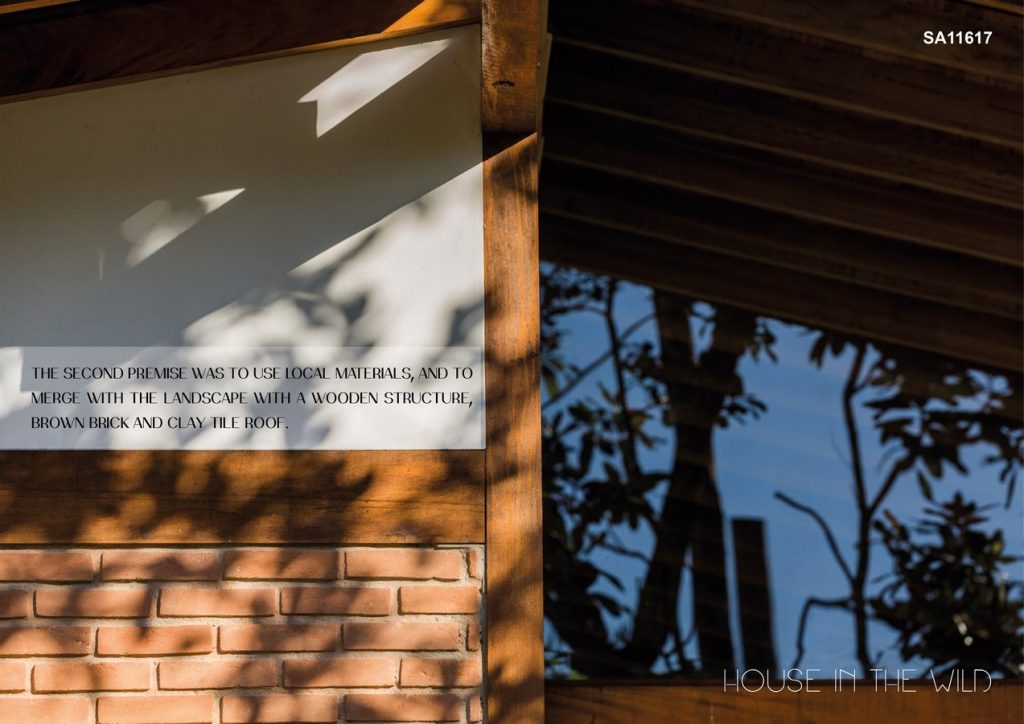
©Ateliê Navio
The second premise was to use local materials, and to merge with the landscape with a wooden structure, brown brick and clay tile roof. Another way to unify with nature was to detach the roof from the walls and allow the green, the natural light and the wind to enter the house freely. You are able to see the hills, the full moon rising, all from inside the house.
There used to be a prefabricated wooden house in the same place, it was not possible to preserve the existing construction due to its poor conditions. However, a good part of the old construction material was still good, and was reused in the new construction. The whole porch surrounding the house was build using the demolished wood.
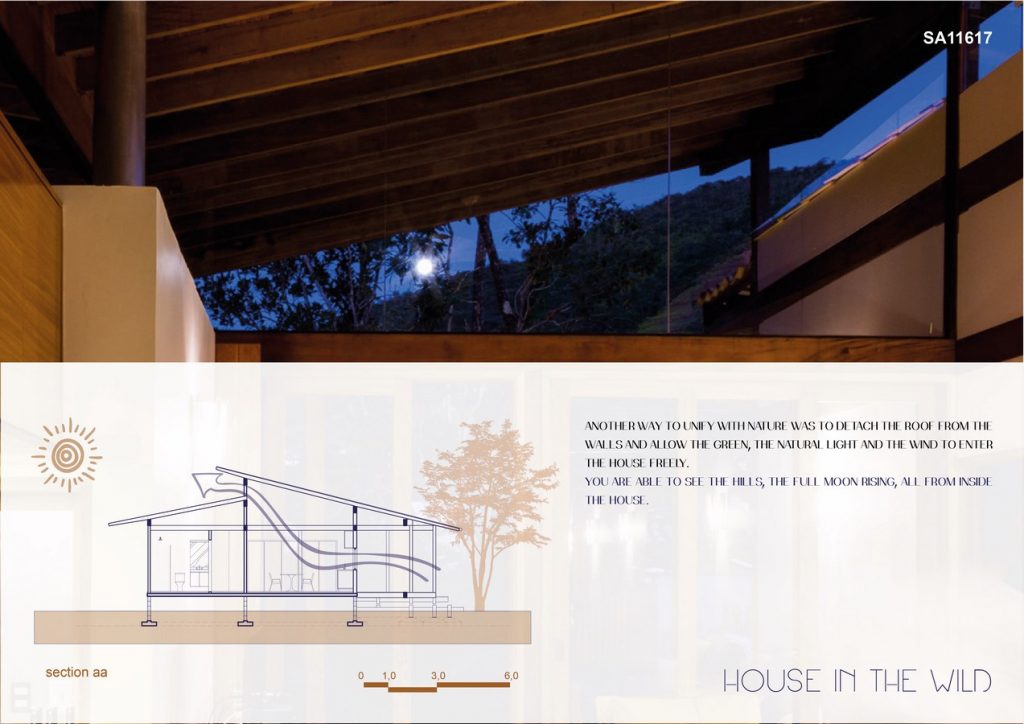
©Ateliê Navio
To make this house compact, and lessen its impact, the internal area has only 80m² with 2 bedrooms, a suite and a bathroom. The living room, kitchen and dining room are an open space that connects with the balcony and barbecue area. The external area adds up another 60m², giving the impression of a wider space, which follows unconstrained towards the trees and the hills.
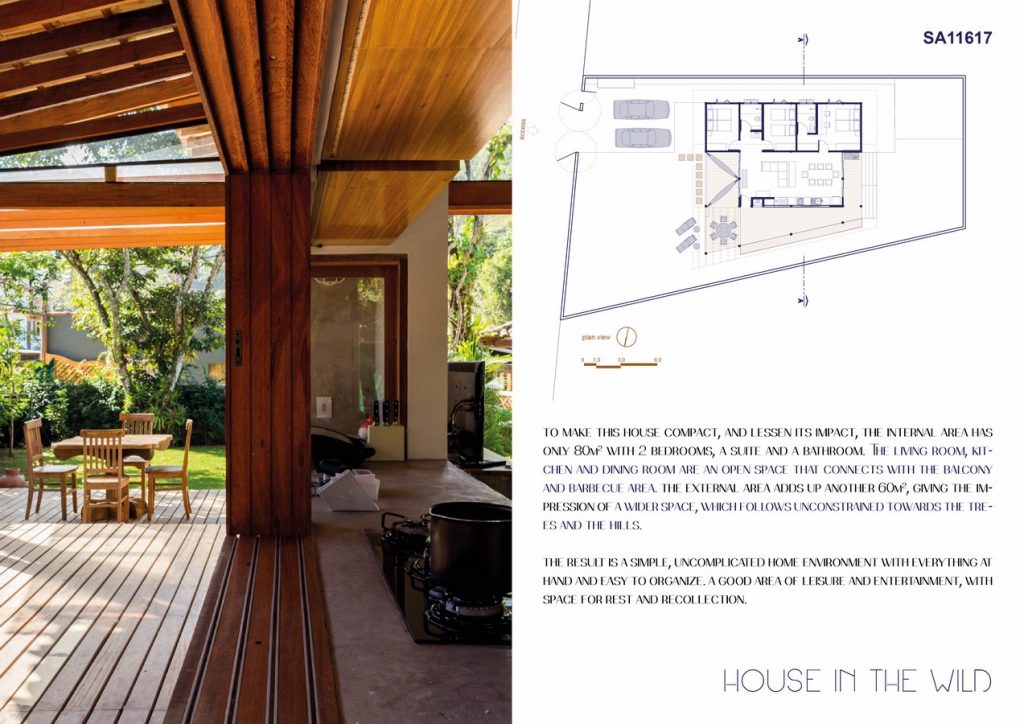
©Ateliê Navio
The result is a simple, uncomplicated home environment with everything at hand and easy to organize. A good area of leisure and entertainment, with space for rest and recollection. A simple, pleasant and striking house.
- ©Ateliê Navio
- ©Ateliê Navio
- ©Ateliê Navio
