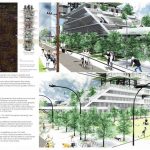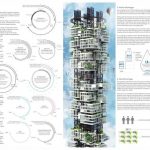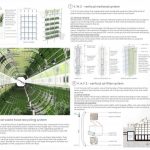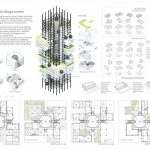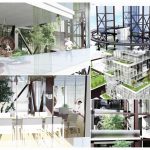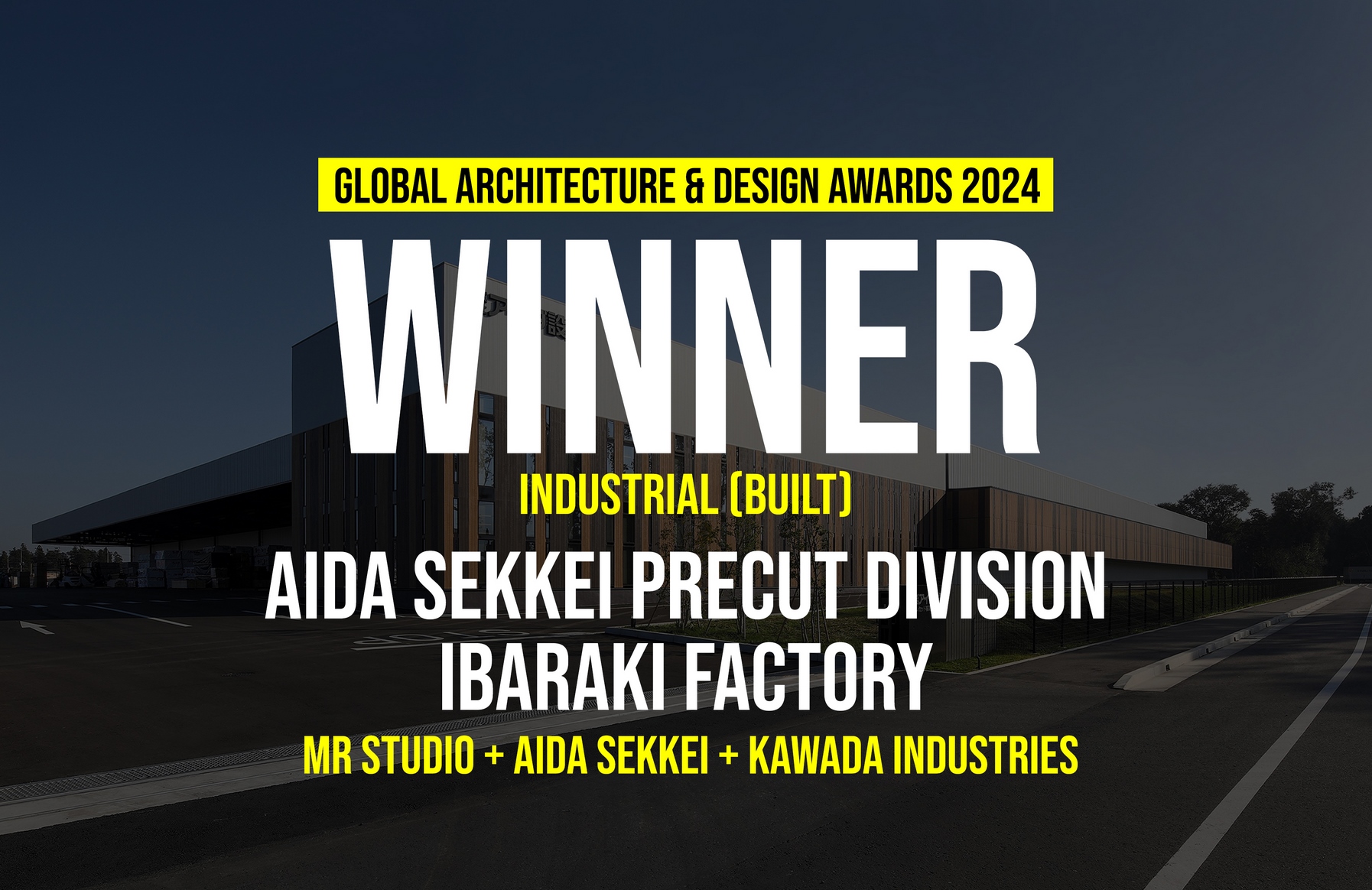The increase of cities is because of the high-density society, concentration of population, high density of living. However, cities become the core center of resources and pollution at the same time, vicious cycles only make cities unhealthy. Most of the social housings are built in suburbs in Taiwan, which lost the real meaning of social housing connecting with a city. But how to convince cities to build social housings on the site which possibly the price is really high has become a serious issue. That is why we have to redefine the value of social housing in cities.
RTF Sustainability Awards 2017
First Award | Category: Housing
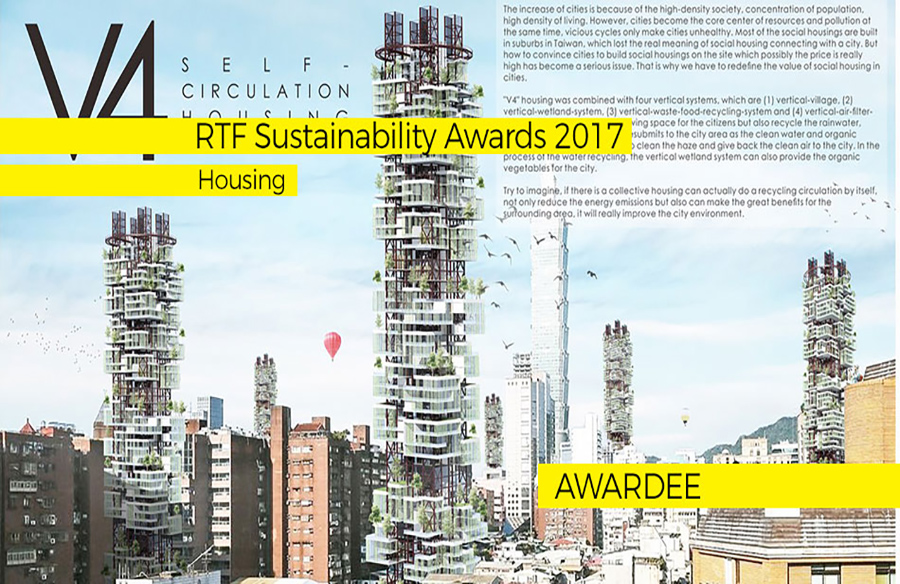
| Project Details | |
| Architect: | Tai Yuan Huang |
| University: | National Taiwan University of Science and Technology |
| Country: | Taiwan |
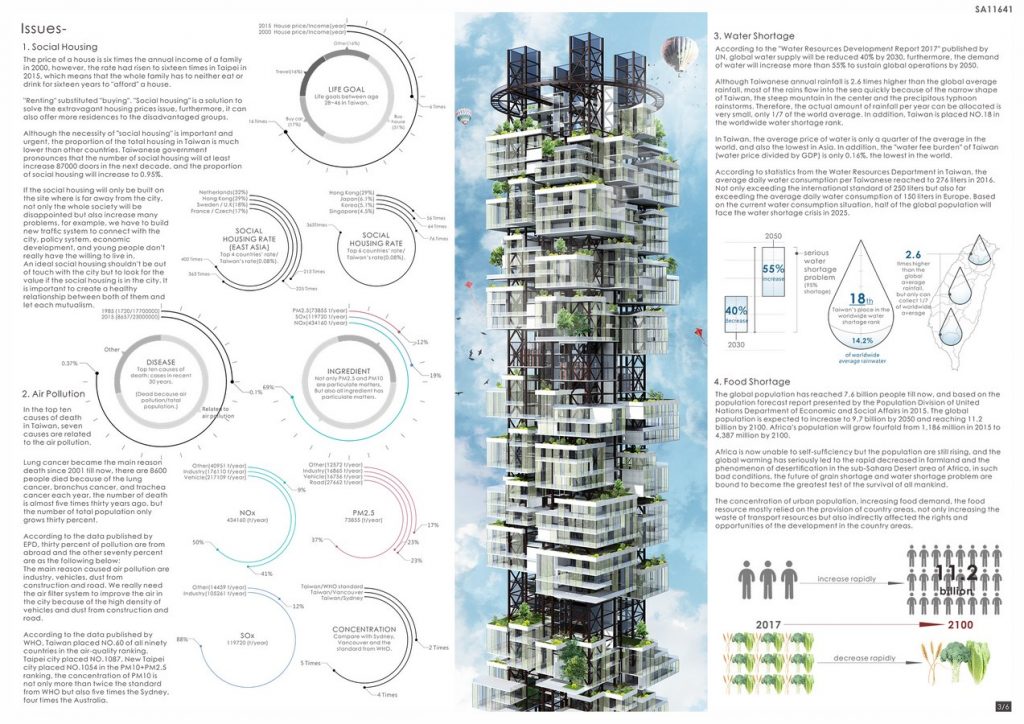
©Tai Yuan Huang
“V4” housing was combined with four vertical systems, which are (1) vertical-village, (2) vertical-wetland-system, (3) vertical-waste-food-recycling-system and (4) vertical-air-filter-system. Not only provide more living space for the citizens but also recycle the rainwater, waste water, waste food then resubmits to the city area as the clean water and organic fertilizer. Furthermore, it can also clean the haze and give back the clean air to the city. In the process of the water recycling, the vertical wetland system can also provide the organic vegetables for the city.
Try to imagine, if there is a collective housing can actually do a recycling circulation by itself, not only reduce the energy emissions but also can make the great benefits for the surrounding area, it will really improve the city environment.
Each “V4, Self-Circulation Housing” can collect, reclaim and purify the domestic wastewater from more than 1,500 families in the surrounding area.
The vertical wetland system can clean the haze in the urban environment during the process of purifying wastewater and rainwater. Estimated to be able to improve the air quality within a radius of 1 km.
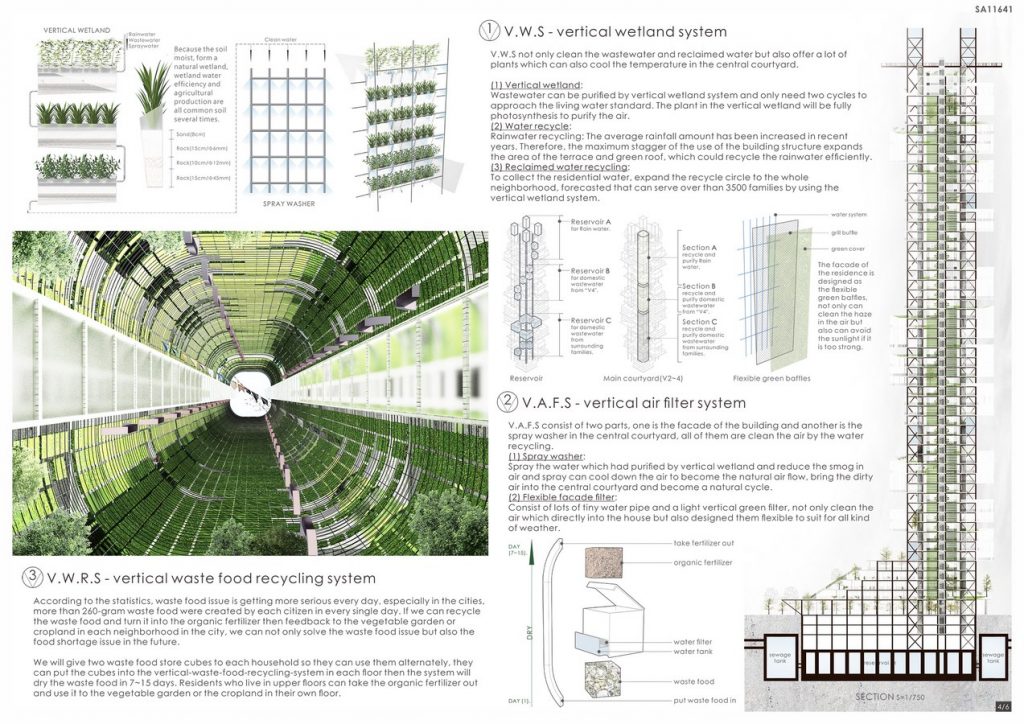
©Tai Yuan Huang
-Modular copies
“V4, Self-Circulation Housing” is based on the matrix structure and then combined with several different modular residential prototypes, to reduce the cost and waste of construction greatly.
Modular design is the main concept of this project, not only V1~V4 four different vertical systems but also the twelve different residential prototypes can be copied and reused based on the different scale and condition of the sites.
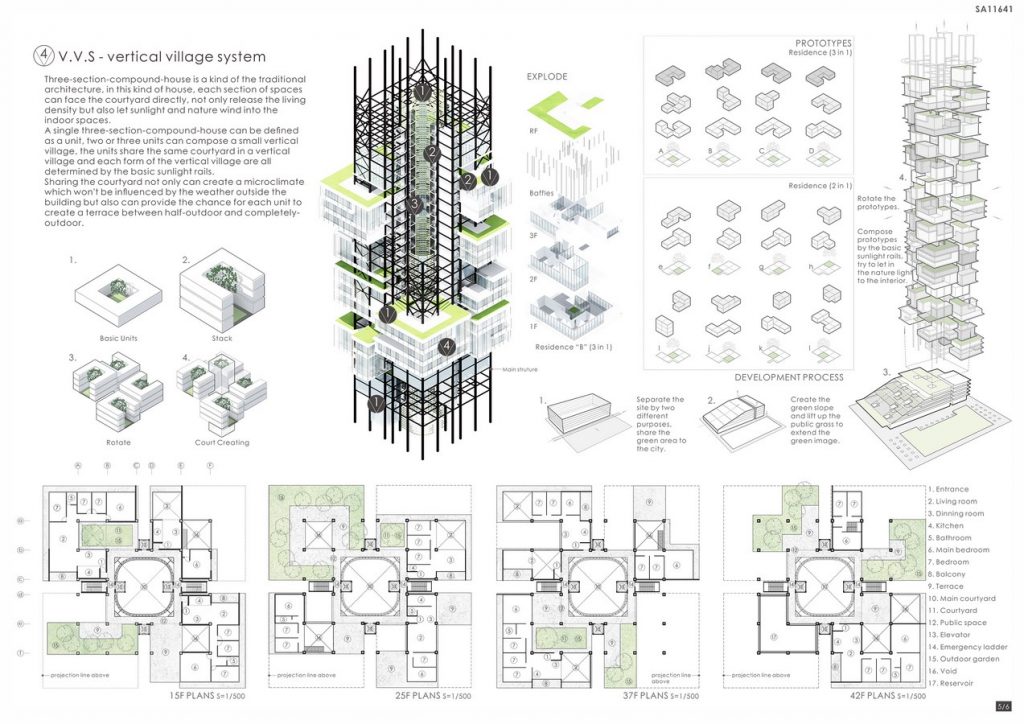
©Tai Yuan Huang
(1). Large-scale modular design:
“V4, Self-Circulation Housing” can be replicated in urban environments.
(2). Middle-scale modular design:
Different residential prototypes can be arranged and composed in different permutations and combinations according to different building heights and the physical environment.
(3). Small-scale Modular Design:
In addition to the “V4, Self-Circulation Housing”, the V1~V4 four vertical systems with four different functions can also be used on the facades or courtyards of other buildings, furthermore, they even can be designed as separate purification towers to serve more areas.
- ©Tai Yuan Huang
- ©Tai Yuan Huang
- ©Tai Yuan Huang
